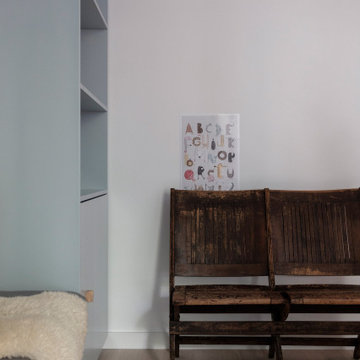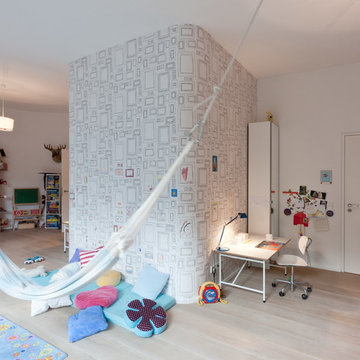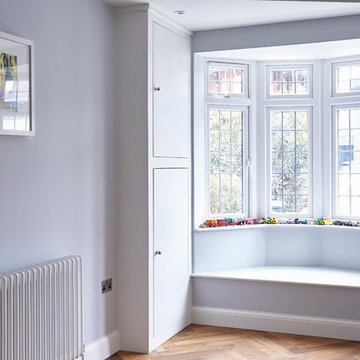Huge Kids' Room Ideas - Style: Contemporary
Refine by:
Budget
Sort by:Popular Today
81 - 100 of 206 photos
Item 1 of 3
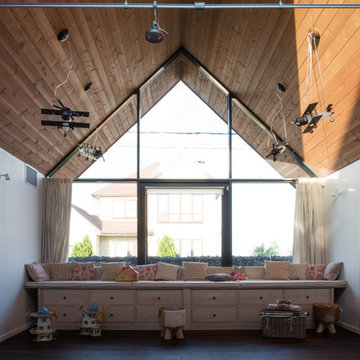
Inspiration for a huge contemporary gender-neutral laminate floor and brown floor kids' room remodel in Moscow with white walls
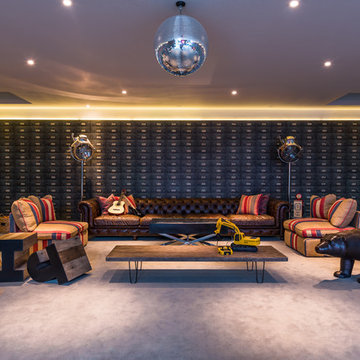
franklin and franklin
Example of a huge trendy gender-neutral carpeted and gray floor kids' room design in London with gray walls
Example of a huge trendy gender-neutral carpeted and gray floor kids' room design in London with gray walls
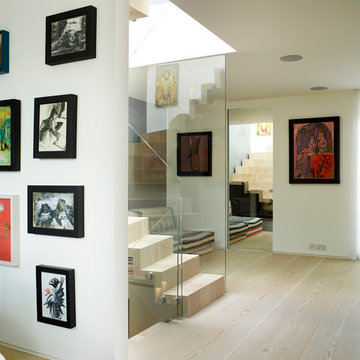
A laminated douglas fir staircase, matching the floorboards, runs from the entrance hall/study half landing, past the first floor master suite and two second floor bedroom suites, to the top of the house.
This area is currently configured as a single space, although it can be subdivided by a sliding panel when required.
Photographer: Rachael Smith
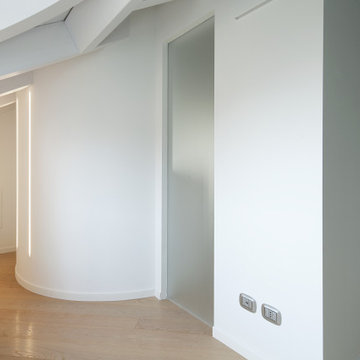
Huge trendy girl light wood floor and beige floor kids' room photo in Milan with white walls
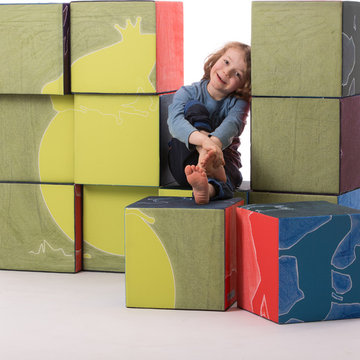
Eine 1,40 m hohe Puzzlewand mit Grimm´s Märchenmotiven zum Puzzeln - ein Puzzlespaß mit zwölf Würfeln und einem Spielwürfel für große Kinderzimmer oder große Spielebereiche. Die Bezüge lassen sich leicht abnehmen und bei 40C° waschen. Alle verwendeten Grundmaterialien sind gemäß Öko-Tex Standard 100 und werden ausschließlich in Deutschland produziert ( Schaumstoffgrundkörper, Bezug, Klettband ).
12 Sitzwürfel je 35 x 35 x 35 cm
1 Spielewürfel mit 6 Motiven 35 x 35 x 35 cm
Design: Esther Strohecker
Produktion und Vertrieb: CubeMaker
Foto: Ricky Strohecker
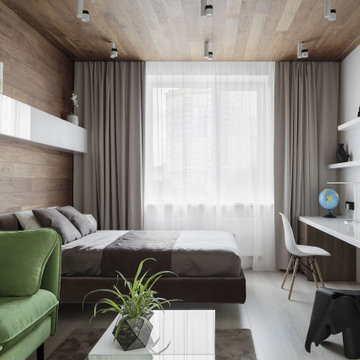
Заказчиком проекта выступила современная семья с одним ребенком. Объект нам достался уже с начатым ремонтом. Поэтому пришлось все ломать и начинать с нуля. Глобальной перепланировки достичь не удалось, т.к. практически все стены были несущие. В некоторых местах мы расширили проемы, а именно вход в кухню, холл и гардеробную с дополнительным усилением. Прошли процедуру согласования и начали разрабатывать детальный проект по оформлению интерьера. В дизайн-проекте мы хотели создать некую единую концепцию всей квартиры с применением отделки под дерево и камень. Одна из фишек данного интерьера - это просто потрясающие двери до потолка в скрытом коробе, производство фабрики Sofia и скрытый плинтус. Полотно двери и плинтус находится в одной плоскости со стеной, что делает интерьер непрерывным без лишних деталей. По нашей задумке они сделаны под окраску - в цвет стен. Несмотря на то, что они супер круто смотрятся и необыкновенно гармонируют в интерьере, мы должны понимать, что их монтаж и дальнейшие подводки стыков и откосов требуют высокой квалификации и аккуратностям строителей.
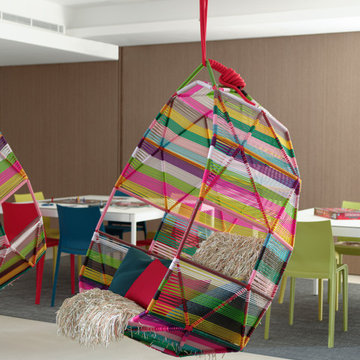
One of the very relaxing suspended chairs.
Inspiration for a huge contemporary gender-neutral ceramic tile, beige floor, coffered ceiling and wood wall kids' room remodel in London with white walls
Inspiration for a huge contemporary gender-neutral ceramic tile, beige floor, coffered ceiling and wood wall kids' room remodel in London with white walls
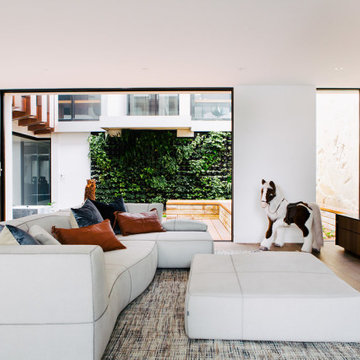
playful lined and muted palette calls for a chic playroom. Clever walk in storage hides the mess while sliding doors can fence off the space.
Inspiration for a huge contemporary gender-neutral dark wood floor and brown floor playroom remodel in Sydney with white walls
Inspiration for a huge contemporary gender-neutral dark wood floor and brown floor playroom remodel in Sydney with white walls
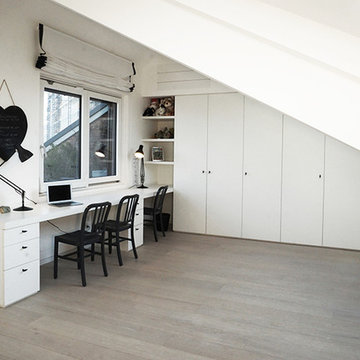
camera bambini e angolo studio che affaccia su un ampio terrazzo
Inspiration for a huge contemporary laminate floor and gray floor kids' room remodel in Milan with white walls
Inspiration for a huge contemporary laminate floor and gray floor kids' room remodel in Milan with white walls
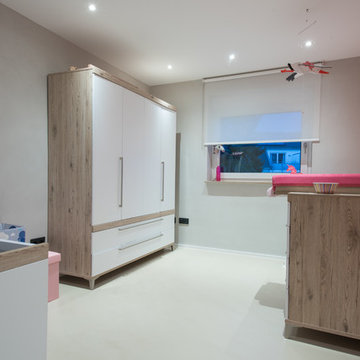
Du findest spannende Hinweise zu diesem Projekt in der Projektbeschreibung oben.
Fotografie Joachim Rieger
Example of a huge trendy girl concrete floor and beige floor kids' room design in Cologne with gray walls
Example of a huge trendy girl concrete floor and beige floor kids' room design in Cologne with gray walls
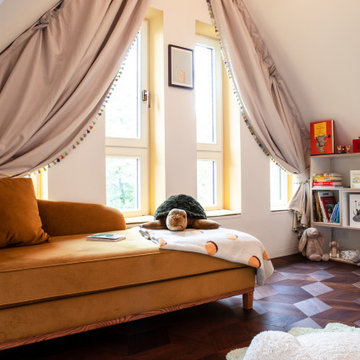
Kids' room - huge contemporary girl medium tone wood floor, brown floor, tray ceiling and wallpaper kids' room idea in Hamburg with pink walls
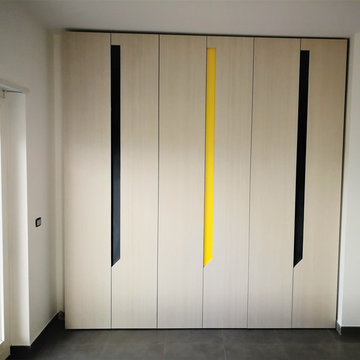
Cameretta per bambini, nello specifico per tre fratelli adolescenti.
Realizzazione di Falegnameria Creazioni Colacino, Catanzaro.
Kids' room - huge contemporary boy porcelain tile kids' room idea in Other with white walls
Kids' room - huge contemporary boy porcelain tile kids' room idea in Other with white walls
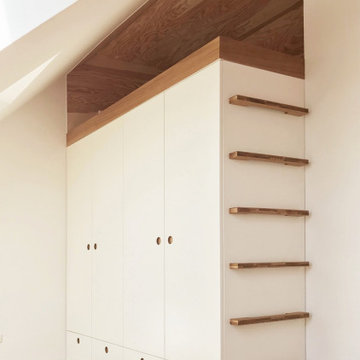
Herstellung und Einbau eines individuellen Kleiderschrankes mit aufgesetzter Schlafkoje, Schrankfronten in MDF weiß lackiert, Griffe hinterfräst und mit Massivholz hinterlegt, Oberflächen Schlafkoje in Massivholz Eiche geölt
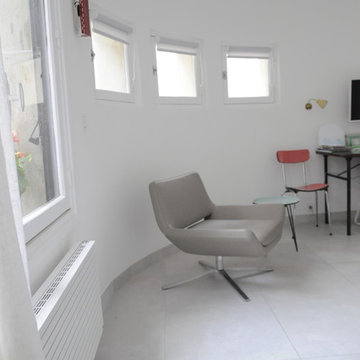
projet & photo ©TNT Architecture
Kids' bedroom - huge contemporary gender-neutral kids' bedroom idea in Paris with white walls
Kids' bedroom - huge contemporary gender-neutral kids' bedroom idea in Paris with white walls
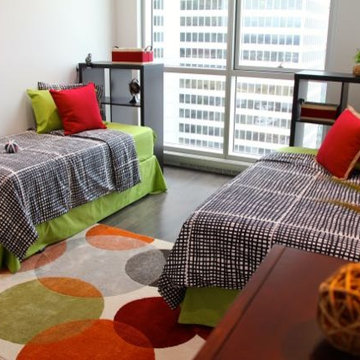
When the kids come to visit, they will have a cozy home away from home....
Huge trendy kids' room photo in Montreal
Huge trendy kids' room photo in Montreal
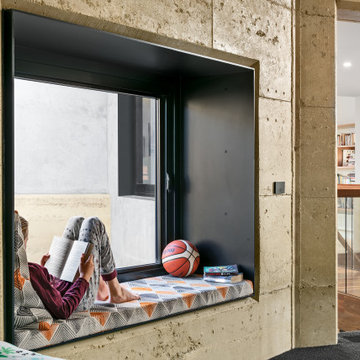
Boulevard House is an expansive, light filled home for a young family to grow into. It’s located on a steep site in Ivanhoe, Melbourne. The home takes advantage of a beautiful northern aspect, along with stunning views to trees along the Yarra River, and to the city beyond. Two east-west pavilions, linked by a central circulation core, use passive solar design principles to allow all rooms in the house to take advantage of north sun and cross ventilation, while creating private garden areas and allowing for beautiful views.
Huge Kids' Room Ideas - Style: Contemporary
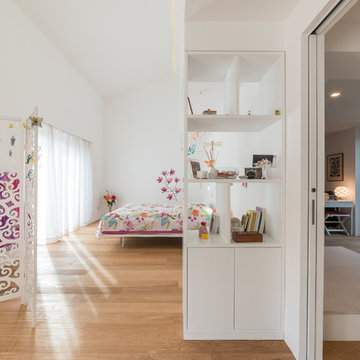
© mario ferrara
Huge trendy medium tone wood floor and brown floor kids' bedroom photo in Rome with white walls
Huge trendy medium tone wood floor and brown floor kids' bedroom photo in Rome with white walls
5






