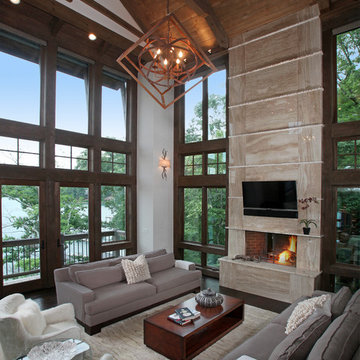Huge Farmhouse Living Space Ideas
Refine by:
Budget
Sort by:Popular Today
121 - 140 of 1,052 photos
Item 1 of 3
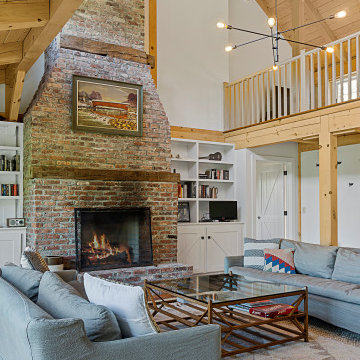
Huge cottage open concept medium tone wood floor and exposed beam living room photo in New York with white walls, a standard fireplace and a brick fireplace
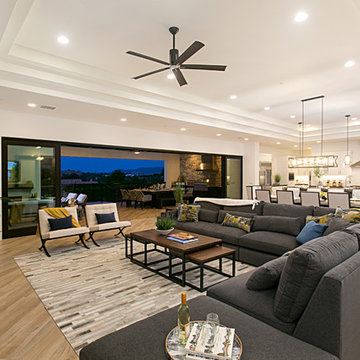
Family room - huge farmhouse open concept porcelain tile and beige floor family room idea in San Diego with gray walls, a ribbon fireplace, a metal fireplace and a wall-mounted tv
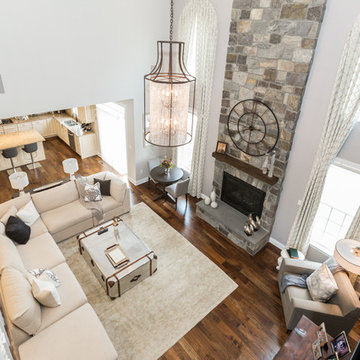
Because of the high ceiling in the living room/entertainment area we selected a large 6-foot chandelier to hang from the center of the living room and line up between windows to create a beautiful symmetry, along with the floor to ceiling stone fireplace.
We made sure that the elemental pieces of this house remain neutral, light and airy. The 5000 square foot homes design incorporates 20-foot ceilings to which we applied a spectacular wallpaper.
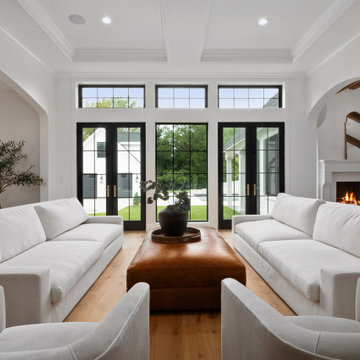
Example of a huge cottage open concept light wood floor and tray ceiling family room design in St Louis with white walls
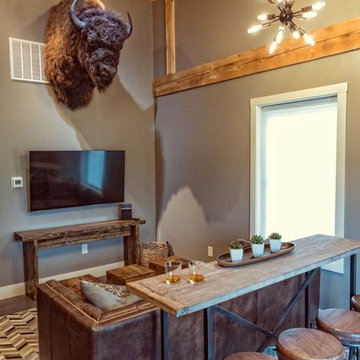
Exterior of farmhouse style post and beam wedding venue.
Huge country home theater photo in Omaha
Huge country home theater photo in Omaha
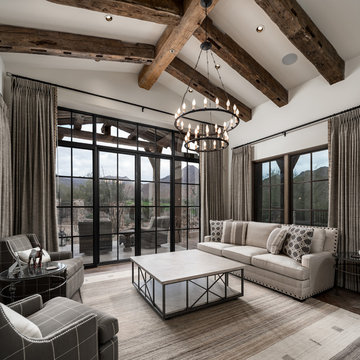
World Renowned Architecture Firm Fratantoni Design created this beautiful home! They design home plans for families all over the world in any size and style. They also have in-house Interior Designer Firm Fratantoni Interior Designers and world class Luxury Home Building Firm Fratantoni Luxury Estates! Hire one or all three companies to design and build and or remodel your home!
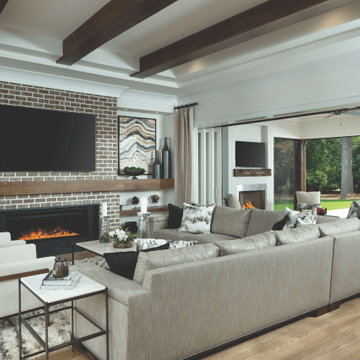
This open concept is perfect for entertaining.
Living room - huge farmhouse open concept living room idea in Nashville
Living room - huge farmhouse open concept living room idea in Nashville
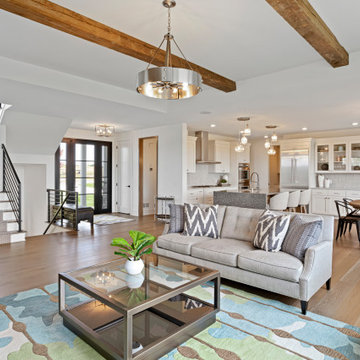
Expansive open floor plan featuring gourmet kitchen, dining room, family room and front entry.
Family room - huge country open concept light wood floor, brown floor and exposed beam family room idea in Minneapolis with white walls
Family room - huge country open concept light wood floor, brown floor and exposed beam family room idea in Minneapolis with white walls
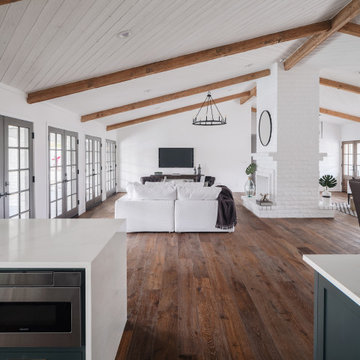
Living room - huge cottage open concept medium tone wood floor and exposed beam living room idea in Phoenix with a two-sided fireplace
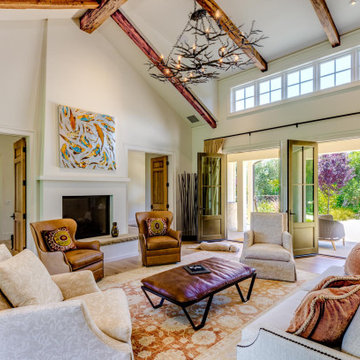
This quintessential Sonoma farmhouse is in a vineyard on a storied 4.5-acre property, with a stone barn that dates back to 1896. The site is less than a mile from the historic central plaza and remains a small working farm with orchards and an olive grove. The new residence is a modern reinterpretation of the farmhouse vernacular, open to its surroundings from all sides. Care was taken to site the house to capture both morning and afternoon light throughout the year and minimize disturbance to the established vineyard. In each room of this single-story home, French doors replace windows, which create breezeways through the house. An extensive wrap-around porch anchors the house to the land and frames views in all directions. Organic material choices further reinforce the connection between the home and its surroundings. A mix of wood clapboard and shingle, seamed metal roofing, and stone wall accents ensure the new structure harmonizes with the late 18th-century structures.
Collaborators:
General Contractor: Landers Curry Inc.
Landscape Design: The Land Collaborative
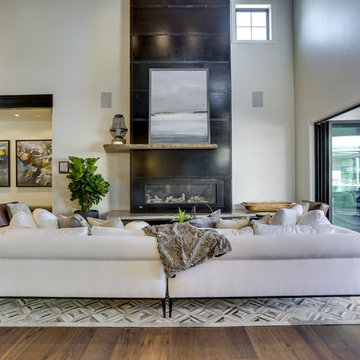
REPIXS
Inspiration for a huge cottage open concept medium tone wood floor and brown floor living room remodel in Portland with white walls, a standard fireplace, a metal fireplace and no tv
Inspiration for a huge cottage open concept medium tone wood floor and brown floor living room remodel in Portland with white walls, a standard fireplace, a metal fireplace and no tv
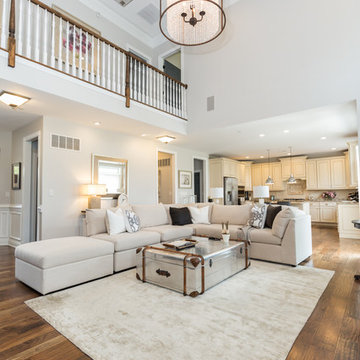
Because of the high ceiling in the living room/entertainment area we selected a large 6-foot chandelier to hang from the center of the living room and line up between windows to create a beautiful symmetry, along with the floor to ceiling stone fireplace.
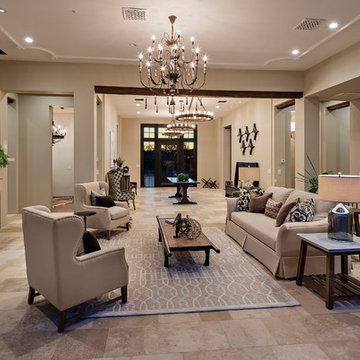
Inspiration for a huge farmhouse formal and open concept travertine floor and beige floor living room remodel in Phoenix with beige walls, a standard fireplace, a stone fireplace and no tv

Huge farmhouse open concept medium tone wood floor, brown floor, shiplap ceiling and shiplap wall living room photo in San Francisco with white walls, a standard fireplace, a stacked stone fireplace and a tv stand
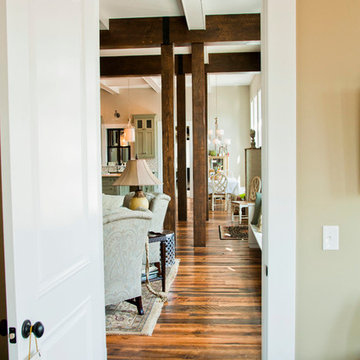
Luxury living done with energy-efficiency in mind. From the Insulated Concrete Form walls to the solar panels, this home has energy-efficient features at every turn. Luxury abounds with hardwood floors from a tobacco barn, custom cabinets, to vaulted ceilings. The indoor basketball court and golf simulator give family and friends plenty of fun options to explore. This home has it all.
Elise Trissel photograph
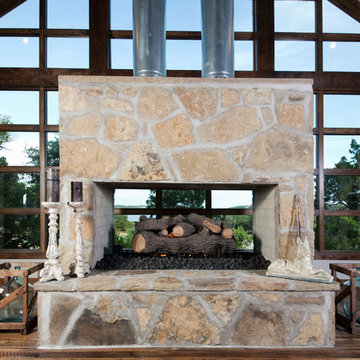
Maggie Messer
Inspiration for a huge cottage open concept dark wood floor family room remodel in Austin with white walls, a two-sided fireplace and a stone fireplace
Inspiration for a huge cottage open concept dark wood floor family room remodel in Austin with white walls, a two-sided fireplace and a stone fireplace
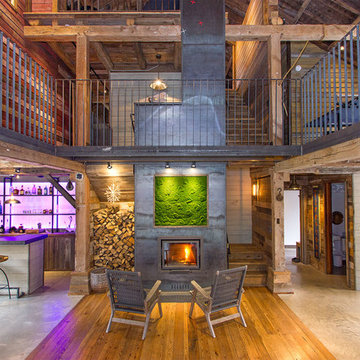
Jordan Wills
Huge farmhouse open concept living room photo in New York with red walls, a standard fireplace and a metal fireplace
Huge farmhouse open concept living room photo in New York with red walls, a standard fireplace and a metal fireplace
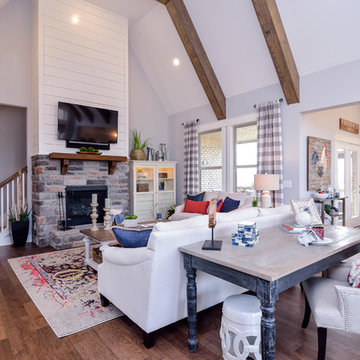
Example of a huge country open concept medium tone wood floor and brown floor family room design in St Louis with a standard fireplace, a stone fireplace and a wall-mounted tv
Huge Farmhouse Living Space Ideas
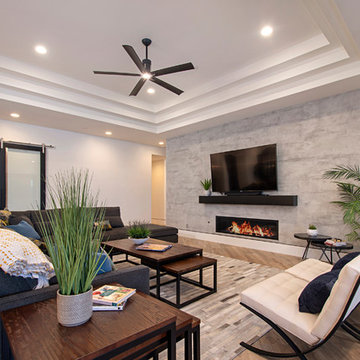
Huge country open concept porcelain tile and beige floor family room photo in San Diego with gray walls, a ribbon fireplace, a metal fireplace and a wall-mounted tv
7










