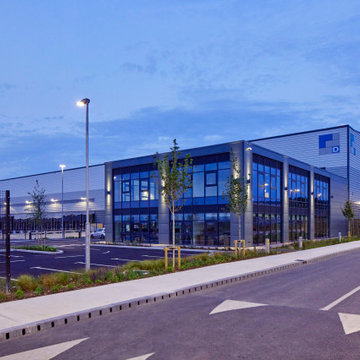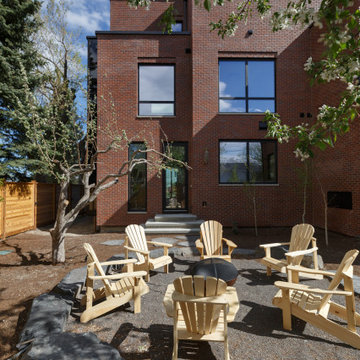Huge Industrial Exterior Home Ideas
Refine by:
Budget
Sort by:Popular Today
81 - 100 of 136 photos
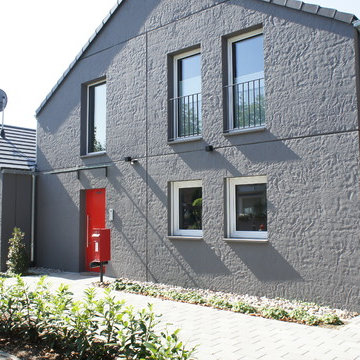
Gegossene Betonstruktur.
Example of a huge urban gray two-story concrete gable roof design in Other
Example of a huge urban gray two-story concrete gable roof design in Other
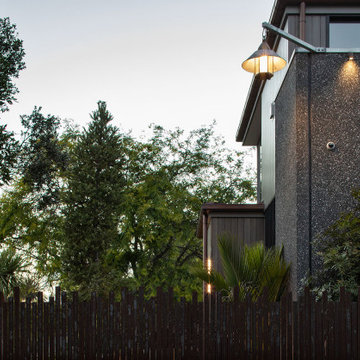
This new house by Rogan Nash Architects, sits on the Cockle Bay waterfront, adjoining a park. It is a family home generous family home, spread over three levels. It is primarily concrete construction – which add a beautiful texture to the exterior and interior.
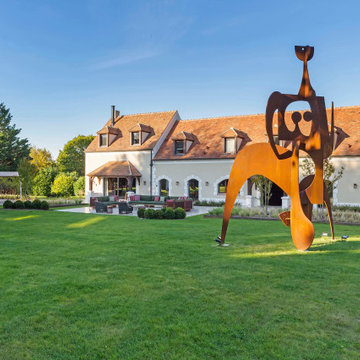
Huge urban beige three-story exterior home photo in Paris with a tile roof and a brown roof
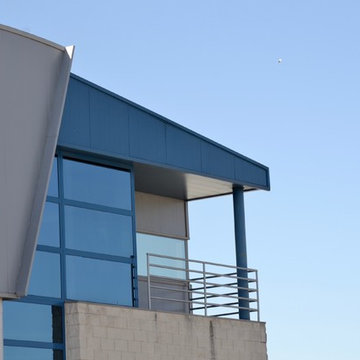
Edificio para empresa fabricante de aparatos biotecnológicos. Tiene una superficie de 2000m2 repartidos en dos cuerpos, uno de ellos de planta baja y primera y el otro, sótano, planta baja, y primera + una entreplanta intermedia. Resuelto con estructura prefabricada de HºAº y estructura metálica en el espacio superior dedicado a oficinas. Muros de bloques prefabricados de HºAº, ventanas de aluminio, portones de acero en los volúmenes industriales. Cerramientos y cubierta de paneles sandwich de aluminio en oficinas.
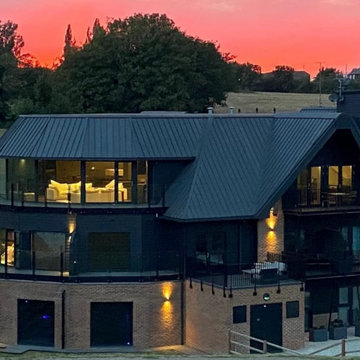
Example of a huge urban black three-story concrete fiberboard and board and batten exterior home design in London with a metal roof and a black roof
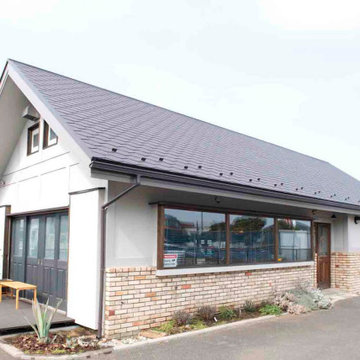
チャコールグレーの切妻屋根と、淡いトーンを用いた
多色使いの壁面が、暖かな雰囲気を持ちながらも
洗練された印象を与える。
Inspiration for a huge industrial beige one-story brick exterior home remodel in Tokyo Suburbs with a shingle roof and a gray roof
Inspiration for a huge industrial beige one-story brick exterior home remodel in Tokyo Suburbs with a shingle roof and a gray roof
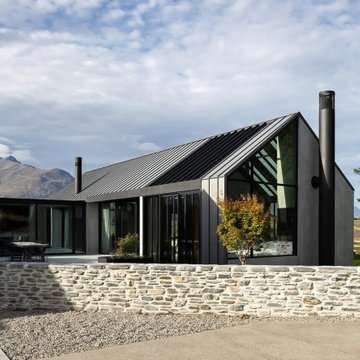
An exterior robed in schist, zinc, and iron-pasted steel sheets.
Inspiration for a huge industrial multicolored one-story mixed siding house exterior remodel in Other with a metal roof and a black roof
Inspiration for a huge industrial multicolored one-story mixed siding house exterior remodel in Other with a metal roof and a black roof
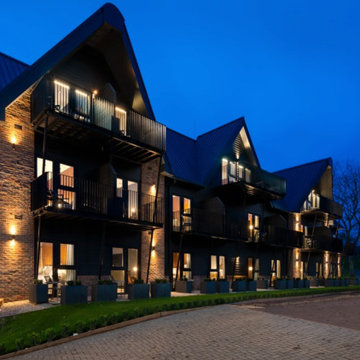
Example of a huge urban black three-story concrete fiberboard and board and batten exterior home design in Kent with a metal roof and a black roof
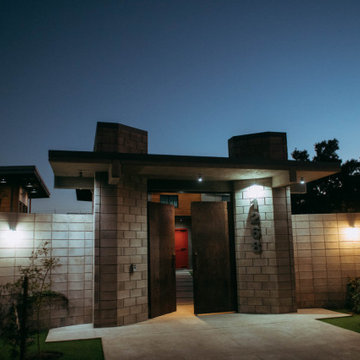
The main gate at LRD House is based on an Industrial design with concrete block, big columns with a Metal door, industrial lighting, anda a low maintenance garden.
The exterior spaces are designed to last.
The use of bare materials.
Big roof areas to protect from sun and rain.
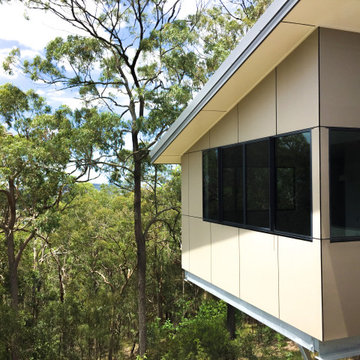
Huge urban two-story concrete fiberboard exterior home photo in Brisbane
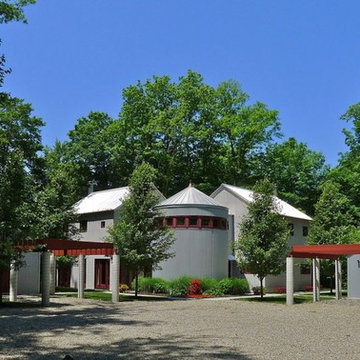
Inspiration for a huge industrial gray two-story metal exterior home remodel in Chicago with a metal roof

The Marine Studies Building is heavily engineered to be a vertical evaluation structure with supplies on the rooftop to support over 920 people for up to two days post a Cascadia level event. The addition of this building thus improves the safety of those that work and play at the Hatfield Marine Science Center and in the surrounding South Beach community.
The MSB uses state-of-the-art architectural and engineering techniques to make it one of the first “vertical evacuation” tsunami sites in the United States. The building will also dramatically increase the Hatfield campus’ marine science education and research capacity.
The building is designed to withstand a 9+ earthquake and to survive an XXL tsunami event. The building is designed to be repairable after a large (L) tsunami event.
A ramp on the outside of the building leads from the ground level to the roof of this three-story structure. The roof of the building is 47 feet high, and it is designed to serve as an emergency assembly site for more than 900 people after a Cascadia Subduction Zone earthquake.
OSU’s Marine Studies Building is designed to provide a safe place for people to gather after an earthquake, out of the path — and above the water — of a possible tsunami. Additionally, several horizontal evacuation paths exist from the HMSC campus, where people can walk to avoid the tsunami inundation. These routes include Safe Haven Hill west of Highway 101 and the Oregon Coast Community College to the south.
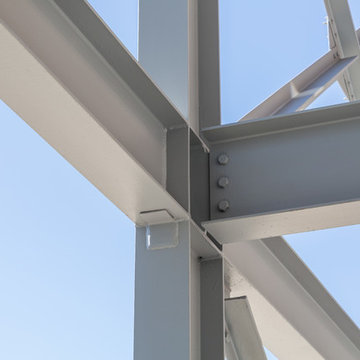
Builder Boy is proud to have renovated this historical property in Long Beach. The updates included bringing the electrical systems up to code, replacing the deck plates, refinishing the stairs and painting the beams, windows, railings and garage doors.
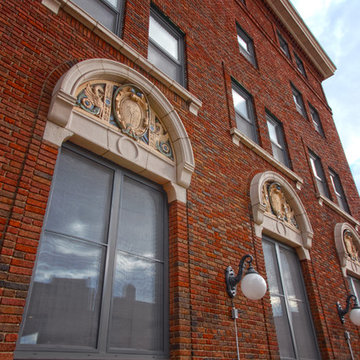
McKeesport Downtown Housing, formerly a YMCA, is an 84-unit SRO for people at risk of homelessness. The old brick and terracotta building was important historically for McKeesport. The decision to design the project to Passive House criteria actually went a long way to making the pro-forma work. This project was the first large scale retrofit to be designed to meet Passive House Standards in the US. Another major concern of the project team was to maintain the historic charm of the building.
Space was at a premium and a reorganization of space allowed for making larger resident rooms. Through a community process with various stakeholders, amenities were identified and added to the project, including a community room, a bike storage area, exterior smoking balconies, single-user rest rooms, a bed bug room for non-toxic treatment of bed bugs, and communal kitchens to provide healthy options for food. The renovation includes new additional lighting, air-conditioning, make-up air and ventilation systems, an elevator, and cooking facilities. A cold-weather shelter, 60-day emergency housing, bridge housing, and section 8 apartment rentals make up the housing programs within the shelter. Thoughtful Balance designed the interiors, and selected the furniture for durability and resistance to bed bugs.
The project team worked closely with Zola Windows to specify a unique uPVC window that not only offers passive house performance levels at an affordable cost, but also harmonizes with the building’s historic aesthetic. Zola’s American Heritage SDH (simulated double hung) from the popular, budget-friendly Thermo uPVC line was specified for the project. The windows implemented in this project feature a lower tilt & turn window and a fixed upper for maximum airtightness and thermal performance. The implementation of these windows helped the project team achieve a very significant energy consumption reduction of at least 75%.
Photographer: Alexander Denmarsh
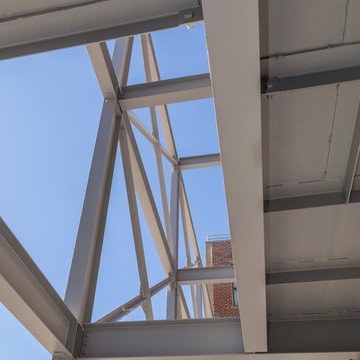
Builder Boy is proud to have renovated this historical property in Long Beach. The updates included bringing the electrical systems up to code, replacing the deck plates, refinishing the stairs and painting the beams, windows, railings and garage doors.
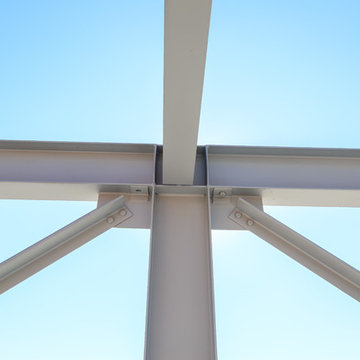
Builder Boy is proud to have renovated this historical property in Long Beach. The updates included bringing the electrical systems up to code, replacing the deck plates, refinishing the stairs and painting the beams, windows, railings and garage doors.
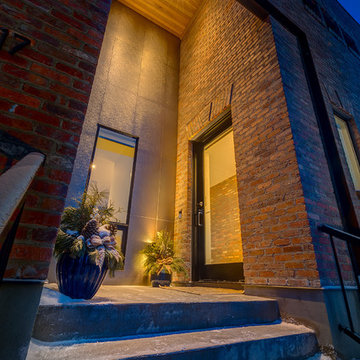
The front entry at dusk: glass door, wide steps, high exterior "ceiling". Note the shiny porcelain tile application to the left of the door, one of the many subtle surprises in this wonderful home.
(Rob Moroto, Calgary Photos)
Huge Industrial Exterior Home Ideas
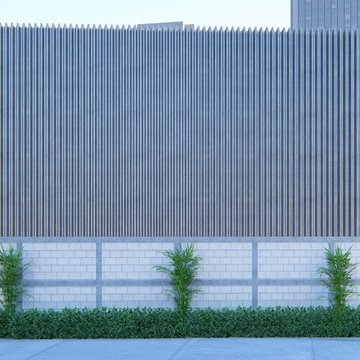
FACHADA
Inspiration for a huge industrial gray two-story metal exterior home remodel in Mexico City with a metal roof
Inspiration for a huge industrial gray two-story metal exterior home remodel in Mexico City with a metal roof
5






