Huge Kitchen with a Double-Bowl Sink Ideas
Refine by:
Budget
Sort by:Popular Today
141 - 160 of 4,128 photos
Item 1 of 3
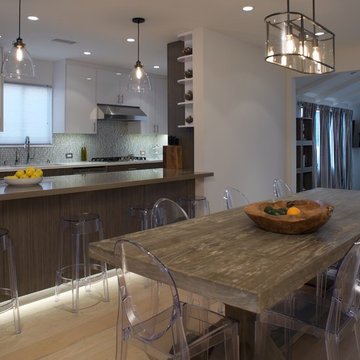
Steven Rimlinger
Example of a huge minimalist single-wall light wood floor eat-in kitchen design in Los Angeles with a double-bowl sink, flat-panel cabinets, distressed cabinets, quartz countertops, multicolored backsplash, glass tile backsplash, stainless steel appliances and a peninsula
Example of a huge minimalist single-wall light wood floor eat-in kitchen design in Los Angeles with a double-bowl sink, flat-panel cabinets, distressed cabinets, quartz countertops, multicolored backsplash, glass tile backsplash, stainless steel appliances and a peninsula
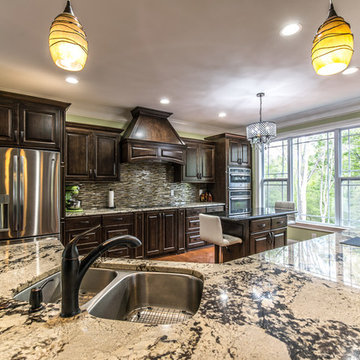
A granite kitchen countertop installation done by East Coast Granite and Design. Stone: Delicatus White Granite.
Visit us at www.eastcoastgranitecharleston.com to see more of our work.
Photos by Your Business Media.
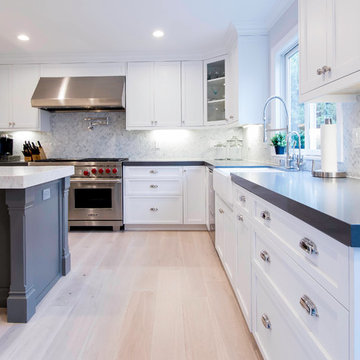
Example of a huge transitional l-shaped light wood floor and beige floor enclosed kitchen design in San Francisco with a double-bowl sink, shaker cabinets, white cabinets, quartz countertops, gray backsplash, matchstick tile backsplash, stainless steel appliances, an island and gray countertops
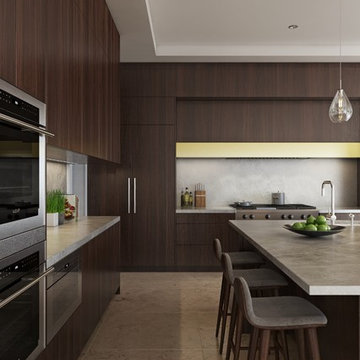
Eat-in kitchen - huge contemporary l-shaped travertine floor and multicolored floor eat-in kitchen idea in Los Angeles with a double-bowl sink, flat-panel cabinets, dark wood cabinets, terrazzo countertops, gray backsplash, stone slab backsplash, paneled appliances, an island and multicolored countertops

Applied molding Door and drawer cabinets, Mullion glass door, Cream with a black glaze cabinets, Black island, Beaded inset cabinets
Eat-in kitchen - huge mediterranean u-shaped medium tone wood floor eat-in kitchen idea in Cincinnati with a double-bowl sink, marble countertops, beige backsplash, stone tile backsplash, stainless steel appliances, an island and beaded inset cabinets
Eat-in kitchen - huge mediterranean u-shaped medium tone wood floor eat-in kitchen idea in Cincinnati with a double-bowl sink, marble countertops, beige backsplash, stone tile backsplash, stainless steel appliances, an island and beaded inset cabinets
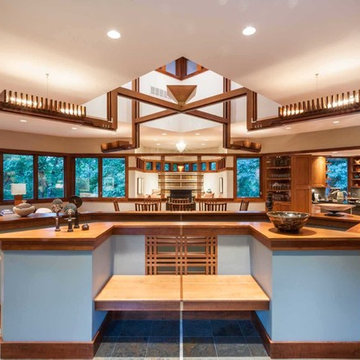
Open concept kitchen - huge craftsman l-shaped medium tone wood floor and brown floor open concept kitchen idea in Cedar Rapids with a double-bowl sink, shaker cabinets, light wood cabinets, granite countertops, stainless steel appliances and two islands
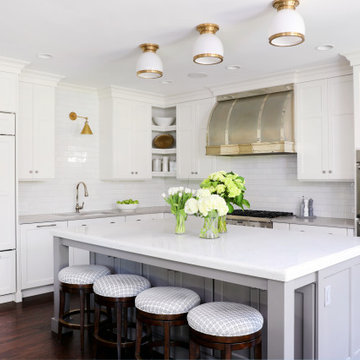
The marvelous custom metal hood steals the show and provides a stunning focal point. Its mixed metal finishes of polished nickel and brush brass introduce elegance and sophistication without being overbearing. The brass light fixtures and stainless hardware and appliances round out the space perfectly.
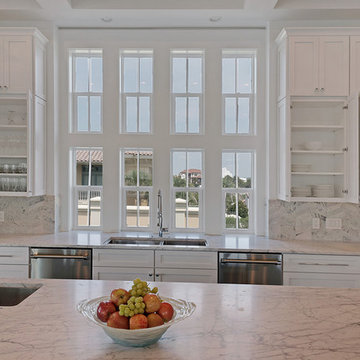
Inspiration for a huge transitional l-shaped dark wood floor open concept kitchen remodel in Miami with a double-bowl sink, recessed-panel cabinets, white cabinets, marble countertops, white backsplash, stainless steel appliances, an island and marble backsplash
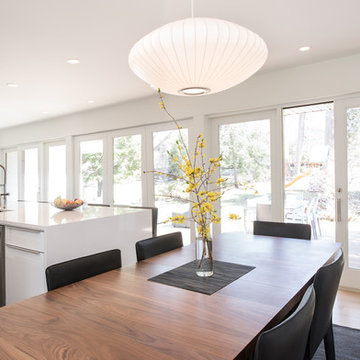
Photos by: Chad Holder
Eat-in kitchen - huge modern galley porcelain tile eat-in kitchen idea in Minneapolis with a double-bowl sink, flat-panel cabinets, white cabinets, quartz countertops, gray backsplash, glass sheet backsplash, stainless steel appliances and an island
Eat-in kitchen - huge modern galley porcelain tile eat-in kitchen idea in Minneapolis with a double-bowl sink, flat-panel cabinets, white cabinets, quartz countertops, gray backsplash, glass sheet backsplash, stainless steel appliances and an island
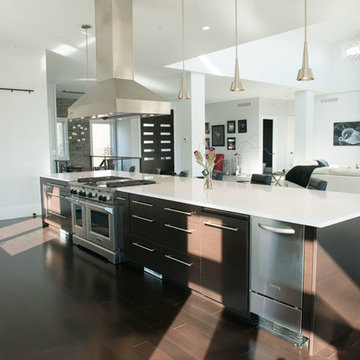
Vast space with the grand island.
Mandi B Photography
Huge minimalist galley dark wood floor open concept kitchen photo in Chicago with a double-bowl sink, flat-panel cabinets, white cabinets, quartz countertops, stainless steel appliances and an island
Huge minimalist galley dark wood floor open concept kitchen photo in Chicago with a double-bowl sink, flat-panel cabinets, white cabinets, quartz countertops, stainless steel appliances and an island
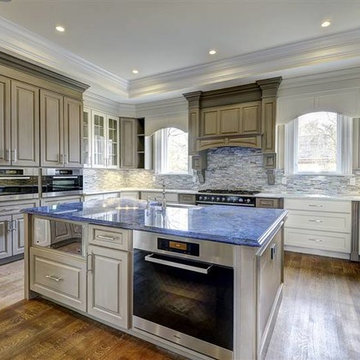
Eat-in kitchen - huge traditional galley medium tone wood floor eat-in kitchen idea in DC Metro with a double-bowl sink, granite countertops, gray backsplash, mosaic tile backsplash, stainless steel appliances and two islands
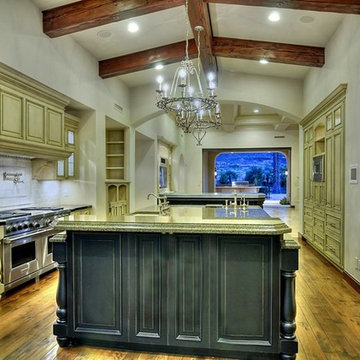
Maggie Barry
Open concept kitchen - huge traditional galley medium tone wood floor open concept kitchen idea in Phoenix with a double-bowl sink, granite countertops, white backsplash, stainless steel appliances and two islands
Open concept kitchen - huge traditional galley medium tone wood floor open concept kitchen idea in Phoenix with a double-bowl sink, granite countertops, white backsplash, stainless steel appliances and two islands
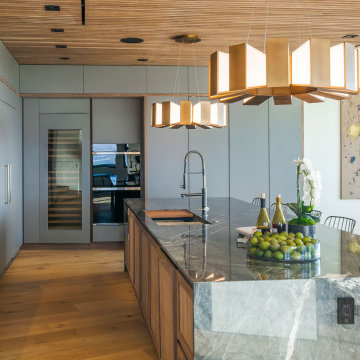
Kitchen - huge contemporary l-shaped kitchen idea in Los Angeles with a double-bowl sink, light wood cabinets, marble countertops and an island
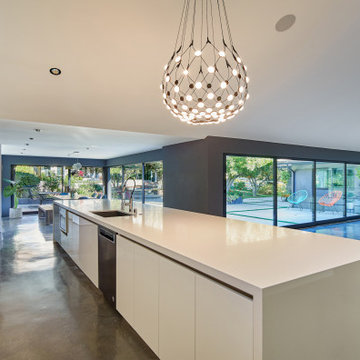
On the interior, the Great Room comprised of the Living Room, Kitchen and Dining Room features the space defining massive 18-foot long, triangular-shaped clerestory window pressed to the underside of the ranch’s main gable roofline. This window beautifully lights the Kitchen island below while framing a cluster of diverse mature trees lining a horse riding trail to the North 15 feet off the floor.
The cabinetry of the Kitchen and Living Room are custom high-gloss white lacquer finished with Rosewood cabinet accents strategically placed including the 19-foot long island with seating, preparation sink, dishwasher and storage.
The Kitchen island and aligned-on-axis Dining Room table are celebrated by unique pendants offering contemporary embellishment to the minimal space.
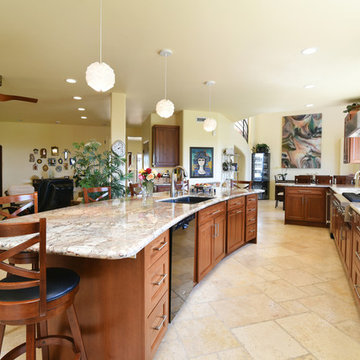
Bradley Otto Posey
Huge transitional l-shaped travertine floor open concept kitchen photo in Santa Barbara with a double-bowl sink, recessed-panel cabinets, medium tone wood cabinets, granite countertops, multicolored backsplash, stone slab backsplash, stainless steel appliances and an island
Huge transitional l-shaped travertine floor open concept kitchen photo in Santa Barbara with a double-bowl sink, recessed-panel cabinets, medium tone wood cabinets, granite countertops, multicolored backsplash, stone slab backsplash, stainless steel appliances and an island
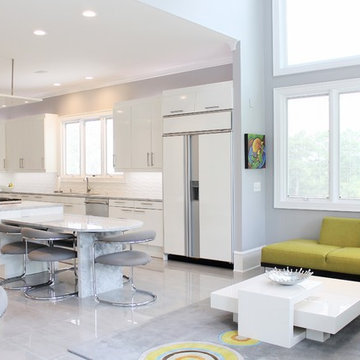
Eat-in kitchen - huge modern porcelain tile eat-in kitchen idea in Other with a double-bowl sink, flat-panel cabinets, white cabinets, marble countertops, white backsplash, porcelain backsplash, stainless steel appliances and an island
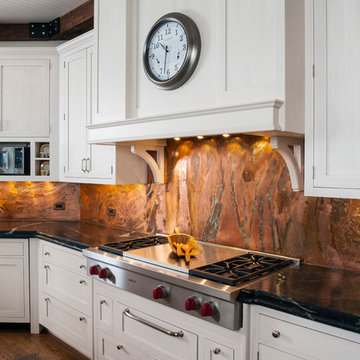
http://www.pickellbuilders.com. Photography by Linda Oyama Bryan. White Recessed Panel Cabinet Kitchen with Cabinet Hood, and full-height "Earth", "Air", "Fire", and "Water" custom copper etched panels
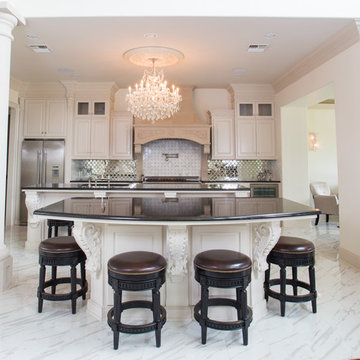
Example of a huge ornate single-wall ceramic tile open concept kitchen design in New Orleans with a double-bowl sink, white cabinets, granite countertops, metallic backsplash, glass tile backsplash, stainless steel appliances and two islands
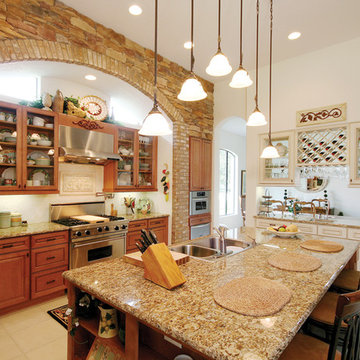
Unbelievable kitchen design. Brick and stone wall with gorgeous detailed arch. Medium wood cabinets, glass front cabinets, wet bar with white cabinets, built in sink and wine rack, drop lighting, built in shelves - incredible design
Huge Kitchen with a Double-Bowl Sink Ideas
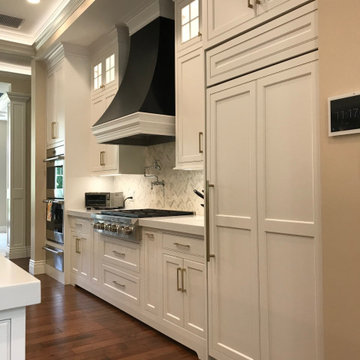
Entertaining was key in this custom built home enveloping one of a kind kitchen with many custom cabinets, beverage pantry, storage pantry, master bath, laundry room, guest baths.
8





