Huge Kitchen with a Double-Bowl Sink Ideas
Refine by:
Budget
Sort by:Popular Today
161 - 180 of 4,128 photos
Item 1 of 3
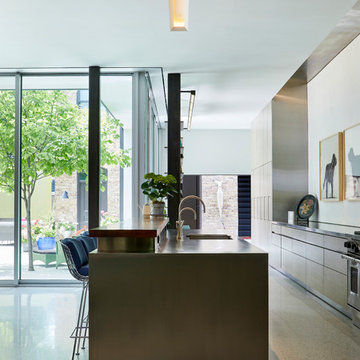
©Brett Bulthuis 2018
Example of a huge trendy single-wall eat-in kitchen design in Chicago with a double-bowl sink, stainless steel countertops, stainless steel appliances and an island
Example of a huge trendy single-wall eat-in kitchen design in Chicago with a double-bowl sink, stainless steel countertops, stainless steel appliances and an island
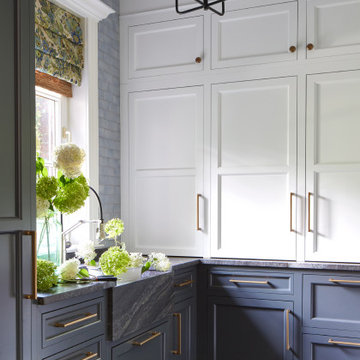
A complete makeover of a tired 1990s mahogany kitchen in a stately Greenwich back country manor.
We couldn't change the windows in this project due to exterior restrictions but the fix was clear.
We transformed the entire space of the kitchen and adjoining grand family room space by removing the dark cabinetry and painting over all the mahogany millwork in the entire space. The adjoining family walls with a trapezoidal vaulted ceiling needed some definition to ground the room. We added painted paneled walls 2/3rds of the way up to entire family room perimeter and reworked the entire fireplace wall with new surround, new stone and custom cabinetry around it with room for an 85" TV.
The end wall in the family room had floor to ceiling gorgeous windows and Millowrk details. Once everything installed, painted and furnished the entire space became connected and cohesive as the central living area in the home.
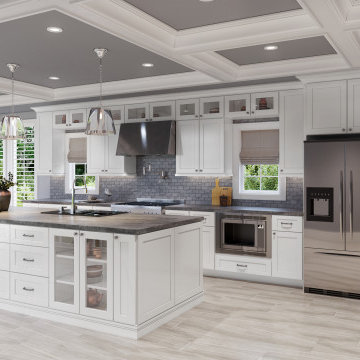
Inspiration for a huge contemporary single-wall vinyl floor, brown floor and tray ceiling eat-in kitchen remodel in Tampa with a double-bowl sink, shaker cabinets, white cabinets, quartz countertops, gray backsplash, ceramic backsplash, stainless steel appliances, an island and brown countertops
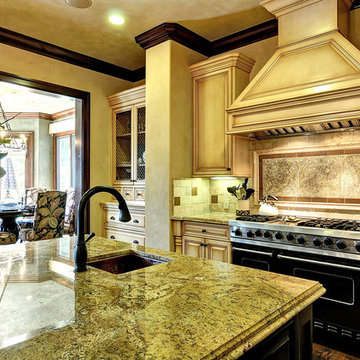
Open concept kitchen - huge mediterranean u-shaped medium tone wood floor open concept kitchen idea in Los Angeles with a double-bowl sink, raised-panel cabinets, medium tone wood cabinets, granite countertops, beige backsplash, ceramic backsplash, paneled appliances and two islands
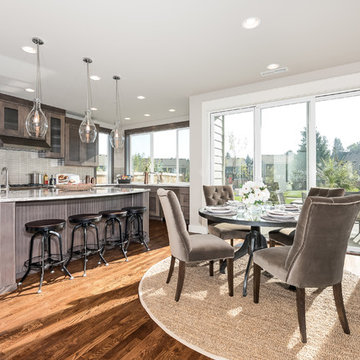
Greystone Homesite 125
Huge elegant u-shaped dark wood floor eat-in kitchen photo in Seattle with a double-bowl sink, shaker cabinets, dark wood cabinets, granite countertops, beige backsplash, ceramic backsplash, stainless steel appliances and an island
Huge elegant u-shaped dark wood floor eat-in kitchen photo in Seattle with a double-bowl sink, shaker cabinets, dark wood cabinets, granite countertops, beige backsplash, ceramic backsplash, stainless steel appliances and an island
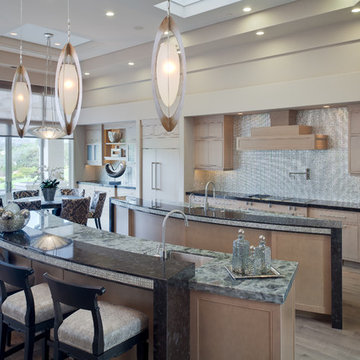
Open concept kitchen - huge modern medium tone wood floor open concept kitchen idea in San Francisco with beaded inset cabinets, light wood cabinets, two islands, a double-bowl sink, marble countertops, metallic backsplash, metal backsplash and stainless steel appliances
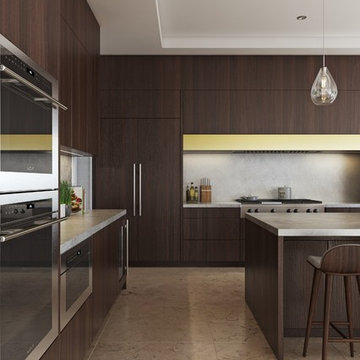
Eat-in kitchen - huge contemporary l-shaped travertine floor and multicolored floor eat-in kitchen idea in Los Angeles with a double-bowl sink, flat-panel cabinets, dark wood cabinets, terrazzo countertops, gray backsplash, stone slab backsplash, paneled appliances, an island and multicolored countertops
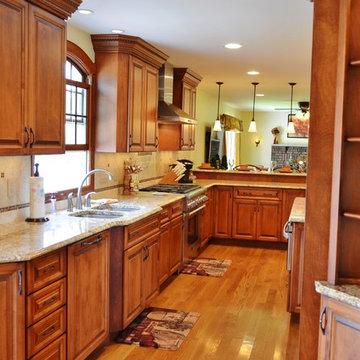
Open, spacious layout flows through this family home, designed with separate working spaces for every need and room for guests to watch! Custom details throughout enhance each component from cabinets, glass shelving, and window framing to flooring texture. This project fits seamlessly into the family's lifestyle. That is the mark of a great design perfectly, professionally brought to life.
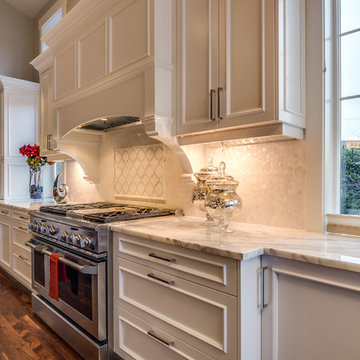
The kitchen includes a Wolf double range, Sub Zero commercial fridge and a dumbwaiter elevator to delivery groceries from the garage to the main floor kitchen. The design and materials used are of the finest available in the world.
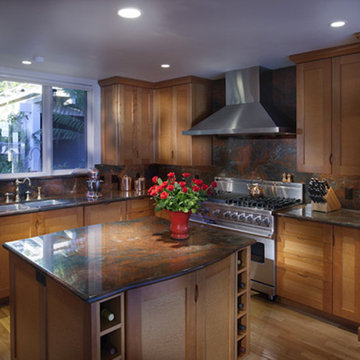
Big Sur Lacewood & Cherry Kitchen with a view! Warm tones, Viking appliances, and transitional styling create the dream kitchen with a view of the Big Sur Coast.
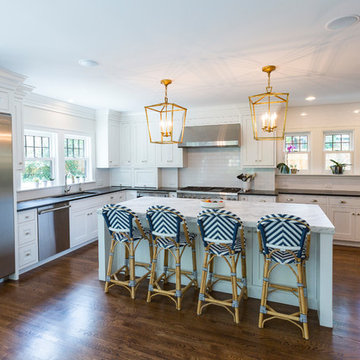
RVP Photography
Example of a huge classic l-shaped medium tone wood floor and brown floor eat-in kitchen design in Cincinnati with a double-bowl sink, white cabinets, white backsplash, stainless steel appliances, an island, beaded inset cabinets, marble countertops and porcelain backsplash
Example of a huge classic l-shaped medium tone wood floor and brown floor eat-in kitchen design in Cincinnati with a double-bowl sink, white cabinets, white backsplash, stainless steel appliances, an island, beaded inset cabinets, marble countertops and porcelain backsplash
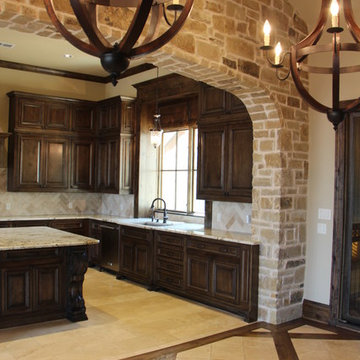
Example of a huge tuscan travertine floor open concept kitchen design in Dallas with a double-bowl sink, raised-panel cabinets, brown cabinets, granite countertops, beige backsplash, stone tile backsplash, stainless steel appliances and an island
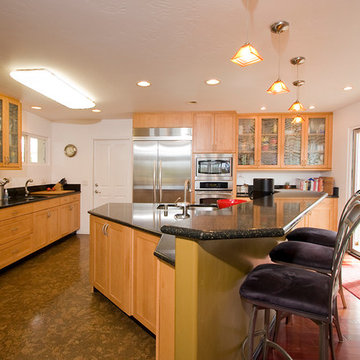
It's hard to believe this was once a small, drab, 50's-era tract home. Our client, an artist, loved the location but wanted a modern, unique look with more space for her to work. We added over 2,000 square feet of living space including a studio with its own bathroom and a laundry/potting room. The cramped old-fashioned kitchen was opened up to the living area to create a high-ceiling great room. Outside, a new driveway, patio and walkway incorporate brightly colored surfaces as a contrast to the abundant greenery of the garden.
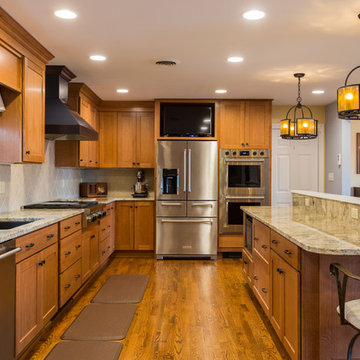
Traditional mission home features open-concept kitchen-great room that pops with organic textures and color. The result is an elegant, but fun living space. Half wall with columns anchors distinct gathering areas, including dining, formal parlor, and family room. Ledger stone slate fireplace introduces warm and cool shades of copper, burgundy and slate blue. A rich backdrop of traditional textiles carry fireplace colors across the space. Furniture and cabinets are quarter sawn oak. Open stairwell to downstairs features a compact breakfast bar for meals on the go.
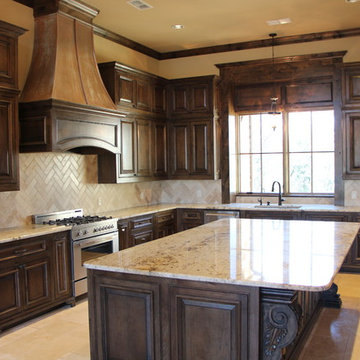
Inspiration for a huge mediterranean travertine floor open concept kitchen remodel in Dallas with a double-bowl sink, raised-panel cabinets, brown cabinets, granite countertops, beige backsplash, stone tile backsplash, stainless steel appliances and an island
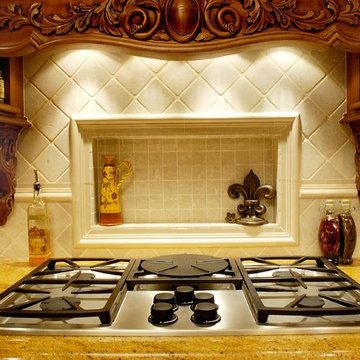
Kitchen cooktop
Inspiration for a huge timeless u-shaped ceramic tile open concept kitchen remodel in Chicago with a double-bowl sink, medium tone wood cabinets, granite countertops, beige backsplash, ceramic backsplash, stainless steel appliances and an island
Inspiration for a huge timeless u-shaped ceramic tile open concept kitchen remodel in Chicago with a double-bowl sink, medium tone wood cabinets, granite countertops, beige backsplash, ceramic backsplash, stainless steel appliances and an island
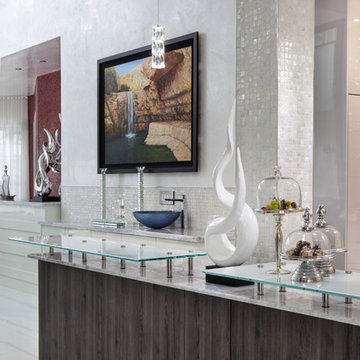
Photographer: Paul Stoppi
Eat-in kitchen - huge modern l-shaped marble floor eat-in kitchen idea in Miami with a double-bowl sink, flat-panel cabinets, white cabinets, quartz countertops, white backsplash, mosaic tile backsplash, stainless steel appliances and an island
Eat-in kitchen - huge modern l-shaped marble floor eat-in kitchen idea in Miami with a double-bowl sink, flat-panel cabinets, white cabinets, quartz countertops, white backsplash, mosaic tile backsplash, stainless steel appliances and an island
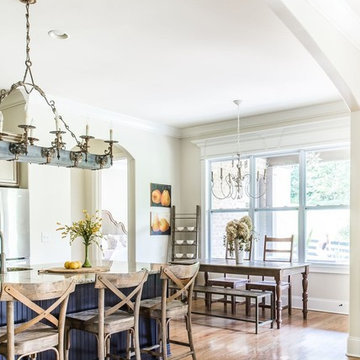
The architecture, uniquely bold chandeliers and farmhouse chic furniture work together to create a truly stunning Kitchen. Thank you to Suzy Thompson Photography @suzythompsonphotography
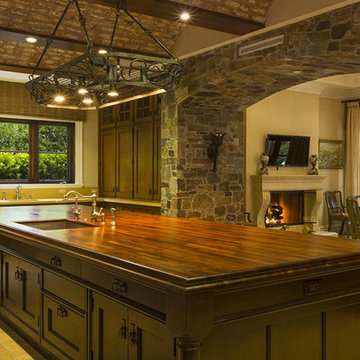
Interior Design and Construction by Isabel Griswold Interiors.
448 South Roxbury Drive, Beverly Hills, CA 90212
Open concept kitchen - huge rustic galley travertine floor open concept kitchen idea in Los Angeles with a double-bowl sink, dark wood cabinets, marble countertops, brown backsplash and an island
Open concept kitchen - huge rustic galley travertine floor open concept kitchen idea in Los Angeles with a double-bowl sink, dark wood cabinets, marble countertops, brown backsplash and an island
Huge Kitchen with a Double-Bowl Sink Ideas
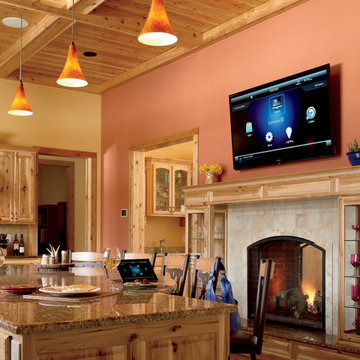
This kitchen combines a large flat-panel TV to match the size of both the room and the fireplace. The in-ceiling speakers complete the room by providing exceptional, discrete sound. Minnesota
9





