Huge Kitchen with Wood Countertops Ideas
Refine by:
Budget
Sort by:Popular Today
161 - 180 of 1,124 photos
Item 1 of 3
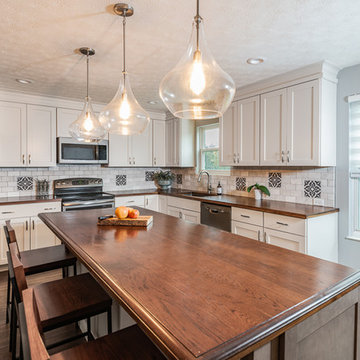
Aimee Clark
Inspiration for a huge cottage l-shaped laminate floor and brown floor eat-in kitchen remodel in Cincinnati with an undermount sink, shaker cabinets, gray cabinets, wood countertops, gray backsplash, cement tile backsplash, stainless steel appliances, an island and brown countertops
Inspiration for a huge cottage l-shaped laminate floor and brown floor eat-in kitchen remodel in Cincinnati with an undermount sink, shaker cabinets, gray cabinets, wood countertops, gray backsplash, cement tile backsplash, stainless steel appliances, an island and brown countertops
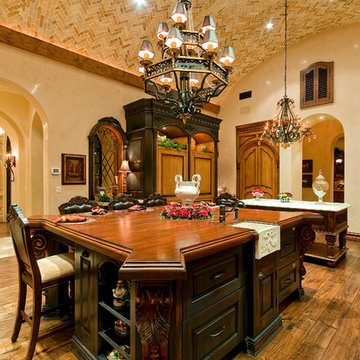
World Renowned Luxury Home Builder Fratantoni Luxury Estates built these beautiful Kitchens! They build homes for families all over the country in any size and style. They also have in-house Architecture Firm Fratantoni Design and world-class interior designer Firm Fratantoni Interior Designers! Hire one or all three companies to design, build and or remodel your home!
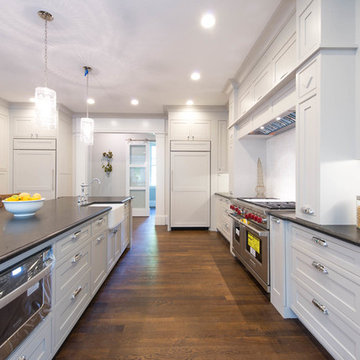
Avery Chaplin
Open concept kitchen - huge traditional galley medium tone wood floor open concept kitchen idea in Boston with a farmhouse sink, wood countertops, white backsplash, glass tile backsplash, stainless steel appliances and an island
Open concept kitchen - huge traditional galley medium tone wood floor open concept kitchen idea in Boston with a farmhouse sink, wood countertops, white backsplash, glass tile backsplash, stainless steel appliances and an island
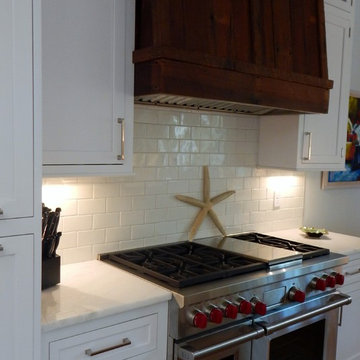
Mo Fitzgerald
Huge transitional u-shaped light wood floor eat-in kitchen photo in Miami with a farmhouse sink, shaker cabinets, white cabinets, wood countertops, white backsplash, subway tile backsplash, stainless steel appliances and an island
Huge transitional u-shaped light wood floor eat-in kitchen photo in Miami with a farmhouse sink, shaker cabinets, white cabinets, wood countertops, white backsplash, subway tile backsplash, stainless steel appliances and an island
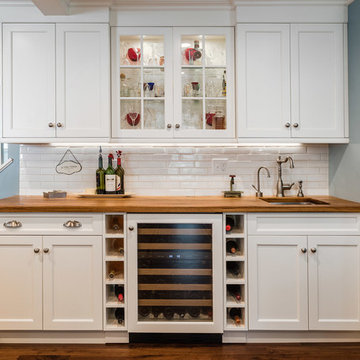
Restored beach House designed by Gail Bolling
Madison, Connecticut
To get more detailed information copy and paste this link into your browser. https://thekitchencompany.com/content/and-after-restored-beach-house-madison-ct
Photographer, Dennis Carbo
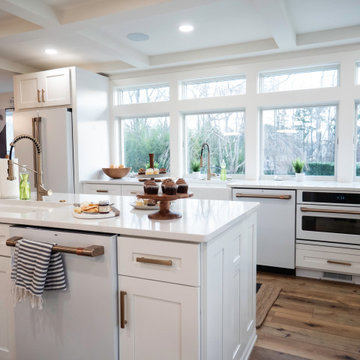
Walls removed to enlarge kitchen and open into the family room . Windows from ceiling to countertop for more light. Coffered ceiling adds dimension. This modern white kitchen also features two islands and two large islands.
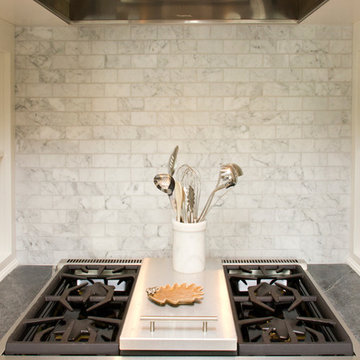
Example of a huge beach style u-shaped medium tone wood floor eat-in kitchen design in New York with white cabinets, wood countertops, gray backsplash and an island
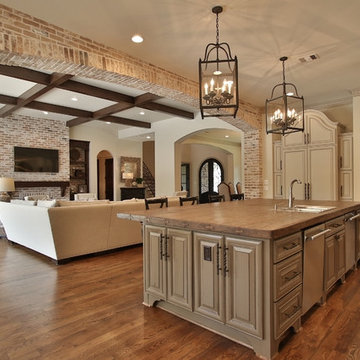
Open concept kitchen - huge traditional l-shaped dark wood floor and brown floor open concept kitchen idea in Houston with a double-bowl sink, raised-panel cabinets, wood countertops, ceramic backsplash, paneled appliances and an island
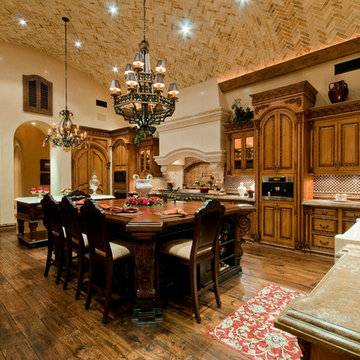
Luxury homes with elegant archways designed by Fratantoni Interior Designers.
Follow us on Pinterest, Twitter, Facebook and Instagram for more inspirational photos with Living Room Decor!

Dreaming of a farmhouse life in the middle of the city, this custom new build on private acreage was interior designed from the blueprint stages with intentional details, durability, high-fashion style and chic liveable luxe materials that support this busy family's active and minimalistic lifestyle. | Photography Joshua Caldwell
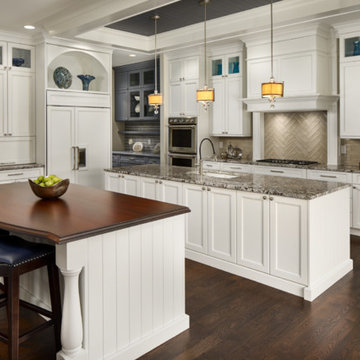
Huge elegant l-shaped medium tone wood floor and brown floor kitchen photo in Denver with shaker cabinets, white cabinets, wood countertops, beige backsplash, glass tile backsplash, stainless steel appliances, two islands and brown countertops
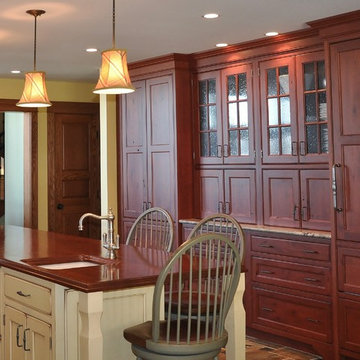
MA Gillen
Example of a huge classic u-shaped slate floor open concept kitchen design in Portland Maine with a farmhouse sink, recessed-panel cabinets, dark wood cabinets, wood countertops, beige backsplash, ceramic backsplash, paneled appliances and an island
Example of a huge classic u-shaped slate floor open concept kitchen design in Portland Maine with a farmhouse sink, recessed-panel cabinets, dark wood cabinets, wood countertops, beige backsplash, ceramic backsplash, paneled appliances and an island
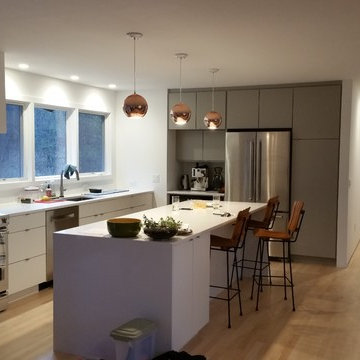
JCBrotherton
Example of a huge danish l-shaped eat-in kitchen design in New York with a farmhouse sink, beaded inset cabinets, white cabinets, wood countertops, white appliances and no island
Example of a huge danish l-shaped eat-in kitchen design in New York with a farmhouse sink, beaded inset cabinets, white cabinets, wood countertops, white appliances and no island
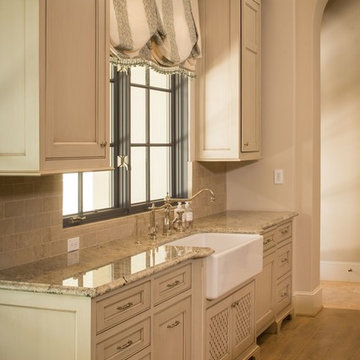
Open concept kitchen - huge traditional u-shaped light wood floor open concept kitchen idea in Houston with a farmhouse sink, recessed-panel cabinets, beige cabinets, wood countertops, paneled appliances and an island
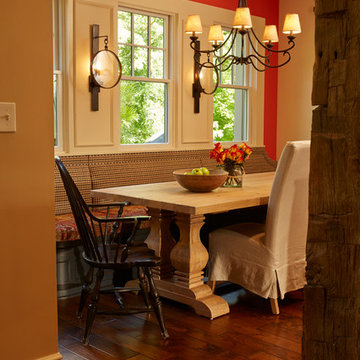
Evalia Design Dining Room
Open concept kitchen - huge eclectic u-shaped medium tone wood floor open concept kitchen idea in Other with flat-panel cabinets, blue cabinets, wood countertops and two islands
Open concept kitchen - huge eclectic u-shaped medium tone wood floor open concept kitchen idea in Other with flat-panel cabinets, blue cabinets, wood countertops and two islands
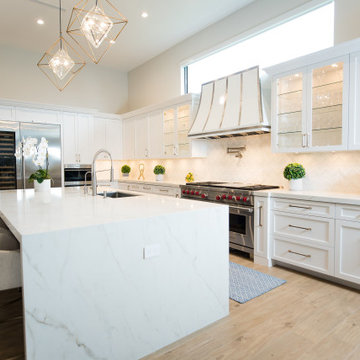
White custom wood kitchen with shaker doors, a navy blue island. Hardware is brushed gold handles. A custom powder coated aluminum hood with stainless steel trim with gold rivets. Countertops are white quartz.
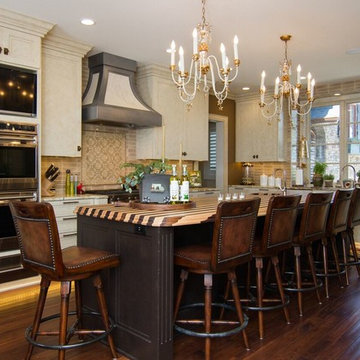
Minneapolis Interior Designer
New construction, 11,000 square foot home in Midwest with a large kitchen. Hand scrapped, 5' walnut floor, hand painted and glazed cabinets and all trim in the room, center island 10" long with striped butcher block top and deep walnut distressed painting on those cabinets at island. Bronze hand forged hardware, hood with pewter trim and venetian painted center. Hand made backsplash tile that are glazed, two large mixed metal chandeliers over island, and two refrigerators that make a handsome wall with an arched, well lit niche about the set of doors. A 7' to almost to the ceiling wide window set that is set back and extra 16" beyond the back of the sink. Two ovens, two dishwashers, two sinks.
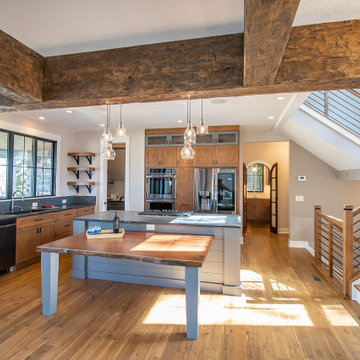
The natural light just pours into this open space rich with texture.
.
.
.
#payneandpayne #homebuilder #homedecor #homedesign #custombuild #luxuryhome #ohiohomebuilders #beamceiling #archeddoor #ohiocustomhomes #dreamhome #nahb #buildersofinsta
#builtins #familyownedbusiness #clevelandbuilders #cleveland #AtHomeCLE
.?@paulceroky
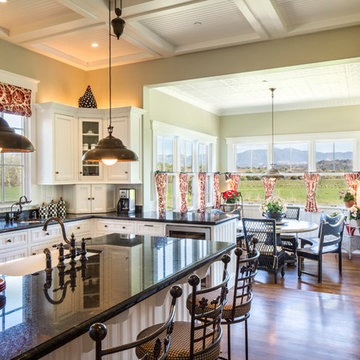
Peter Malinowski / InSite Architectural Photography
Eat-in kitchen - huge craftsman medium tone wood floor eat-in kitchen idea in Santa Barbara with white cabinets, stainless steel appliances, an island, a farmhouse sink, recessed-panel cabinets, wood countertops, white backsplash and stone slab backsplash
Eat-in kitchen - huge craftsman medium tone wood floor eat-in kitchen idea in Santa Barbara with white cabinets, stainless steel appliances, an island, a farmhouse sink, recessed-panel cabinets, wood countertops, white backsplash and stone slab backsplash
Huge Kitchen with Wood Countertops Ideas
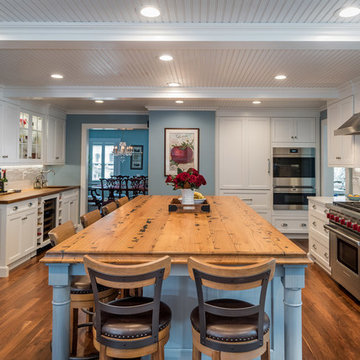
Restored beach House designed by Gail Bolling
Madison, Connecticut
To get more detailed information copy and paste this link into your browser. https://thekitchencompany.com/content/and-after-restored-beach-house-madison-ct
Photographer, Dennis Carbo
9





