Huge Living Space Ideas
Refine by:
Budget
Sort by:Popular Today
61 - 80 of 155 photos
Item 1 of 3
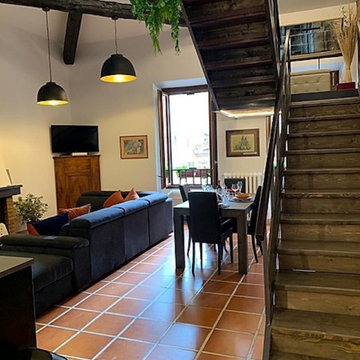
Family room - huge eclectic loft-style terra-cotta tile and orange floor family room idea in Rome with white walls, a standard fireplace, a brick fireplace and no tv
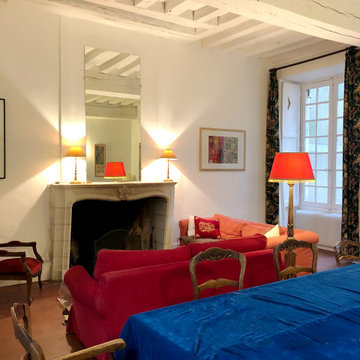
Inspiration for a huge transitional formal and enclosed terra-cotta tile and pink floor living room remodel in Paris with white walls, a standard fireplace and a stone fireplace
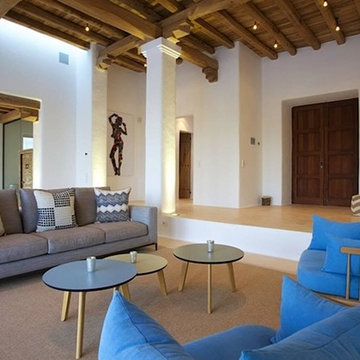
Proyecto de Decoración: Irene Francisco & Pepe Costa
Huge farmhouse open concept terra-cotta tile and beige floor living room photo in Other with white walls and no fireplace
Huge farmhouse open concept terra-cotta tile and beige floor living room photo in Other with white walls and no fireplace
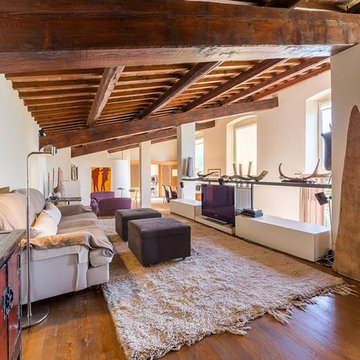
Il salotto con il piano - mensola in acciaio fatto a mano posto tra le due colonne
Inspiration for a huge cottage terra-cotta tile family room remodel in Florence with a music area, white walls, a standard fireplace, a stone fireplace and a media wall
Inspiration for a huge cottage terra-cotta tile family room remodel in Florence with a music area, white walls, a standard fireplace, a stone fireplace and a media wall
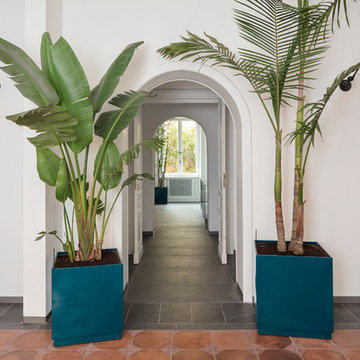
Progetti degli interni: Leonori Architetti
Foto: Giulio Valerio Mancini
Inspiration for a huge contemporary terra-cotta tile family room library remodel in Rome
Inspiration for a huge contemporary terra-cotta tile family room library remodel in Rome
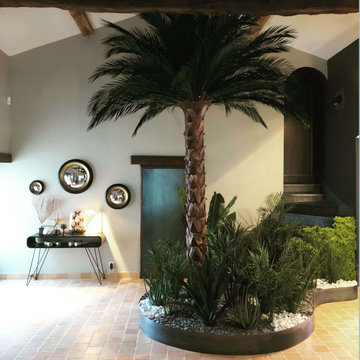
Ce projet nous a demandé une recherche de mobilier pour deux salons. Ces salons sont tous les deux dans la même pièce.
Grand manoir dans un ancien domaine viticole près de Nantes nous n’avons fais que très peau de travaux dans cette pièce si ce n’est que la peinture du mur en noir. La plupart du manoir avait déjà été remis au goût du jour par les anciens propriétaires.
Dans cette immense pièce de plus de 80m2, nous avons donc fait 4 espaces différents : 2 salons, un coin cabinet de curiosité, et un petit jardin d’intérieur.
Le salon principal est celui qui prend le plus d’espace dans la pièce. Il se compose de 3 canapés et 2 fauteuils de couleur sombre pour les poser dans l’espace. Le fait que la matière soit en velours leur apport un aspect nacré qui renvoie la lumière. Celle ci arrive directement des 3 baies vitrées qui encadrent le salon.
La table basse, créée spécialement pour ce salon est encadrée de miroirs qui agrandissent eux aussi la pièce. Et rendent surtout la table imposante. Son plateau est en céramique effet marbre noir avec des rayures blanches et orangées. Tout cela contribue à rendre ce salon imposant mais qui nous invite tout de même à recevoir.
Un salon plus petit et sur des couleurs plus neutres se trouve à côté. Les canapé capitonnés, le gris, le bois, les coussins et les plaids sont là pour donner l’envie de se lover près de la cheminée ou devant un bon film.
La recherche de mobilier est aussi passée par la création d’un jardin d’intérieur, liant les différents espaces. Nous retrouvons dans celui-ci un grand palmier de 4,5 mètres, et différentes plantes grasses et exotiques.
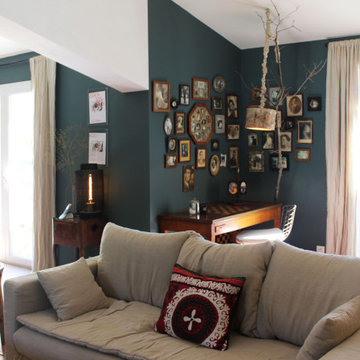
Inspiration for a huge eclectic loft-style terra-cotta tile and brown floor living room remodel in Marseille with blue walls, a standard fireplace, a stone fireplace and no tv
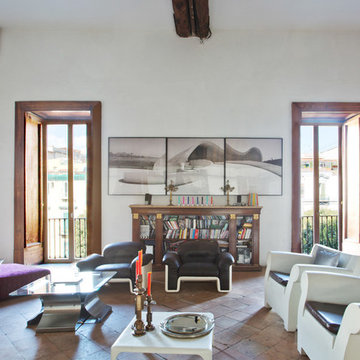
Cristina Cusani © 2018 Houzz
Family room - huge eclectic enclosed terra-cotta tile family room idea in Naples with white walls and no tv
Family room - huge eclectic enclosed terra-cotta tile family room idea in Naples with white walls and no tv
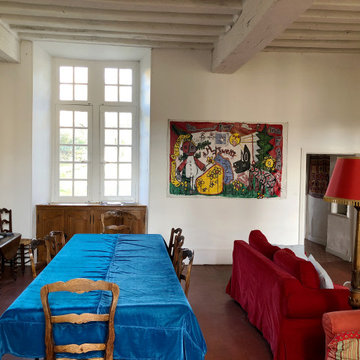
Example of a huge transitional formal and enclosed terra-cotta tile and pink floor living room design in Paris with white walls, a standard fireplace and a stone fireplace
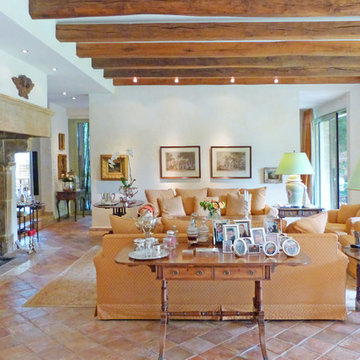
www.beyond-real-estate.de
Family room - huge contemporary open concept terra-cotta tile family room idea in Dusseldorf with white walls, a standard fireplace and a stone fireplace
Family room - huge contemporary open concept terra-cotta tile family room idea in Dusseldorf with white walls, a standard fireplace and a stone fireplace
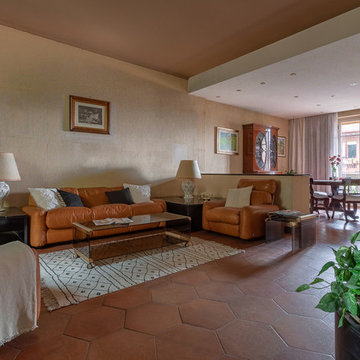
Inspiration for a huge modern open concept terra-cotta tile living room remodel in Rome with beige walls, a standard fireplace and a stone fireplace
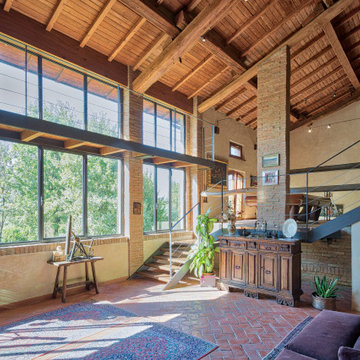
Foto: © Diego Cuoghi
Example of a huge classic open concept terra-cotta tile, red floor, exposed beam and brick wall living room design in Other
Example of a huge classic open concept terra-cotta tile, red floor, exposed beam and brick wall living room design in Other
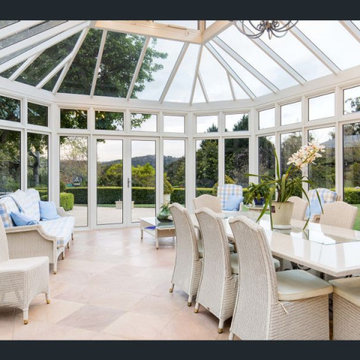
Sunroom - huge traditional terra-cotta tile sunroom idea in Adelaide with a wood stove and a glass ceiling
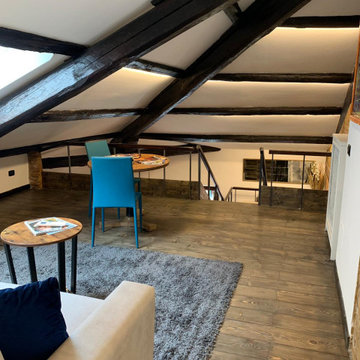
Arrivando al piano superiore un ulteriore salottino con divano letto ci accoglie
Example of a huge eclectic loft-style terra-cotta tile and orange floor family room design in Rome with white walls and no tv
Example of a huge eclectic loft-style terra-cotta tile and orange floor family room design in Rome with white walls and no tv
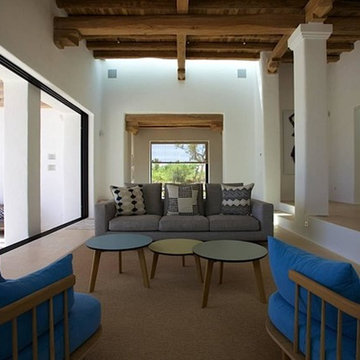
Proyecto de Decoración: Irene Francisco & Pepe Costa
Example of a huge farmhouse open concept terra-cotta tile and beige floor living room design in Other with white walls and no fireplace
Example of a huge farmhouse open concept terra-cotta tile and beige floor living room design in Other with white walls and no fireplace
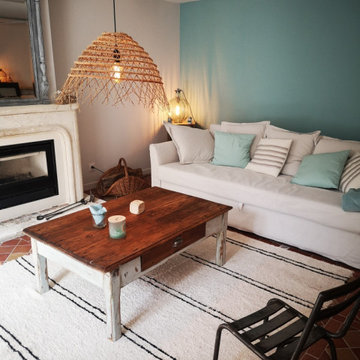
Rénovation d'une maison ancienne à Avignon.
Agencement et décoration.
Example of a huge tuscan open concept terra-cotta tile living room design in Paris
Example of a huge tuscan open concept terra-cotta tile living room design in Paris
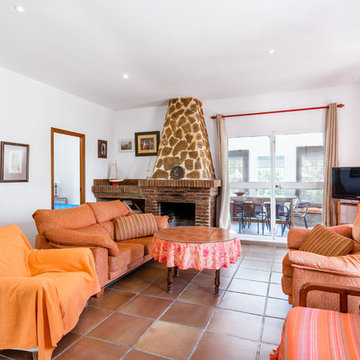
Fotografía: Alessandra Favetto Photography ---- Copyright: Bookiply
Inspiration for a huge farmhouse terra-cotta tile family room remodel in Other with white walls, a standard fireplace, a brick fireplace and a tv stand
Inspiration for a huge farmhouse terra-cotta tile family room remodel in Other with white walls, a standard fireplace, a brick fireplace and a tv stand
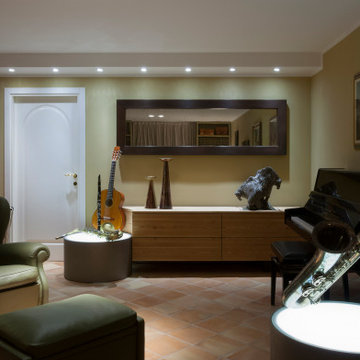
Interior design per una villa privata con tavernetta in stile rustico-contemporaneo. Linee semplici e pulite incontrano materiali ed elementi strutturali rustici. I colori neutri e caldi rendono l'ambiente sofisticato e accogliente.
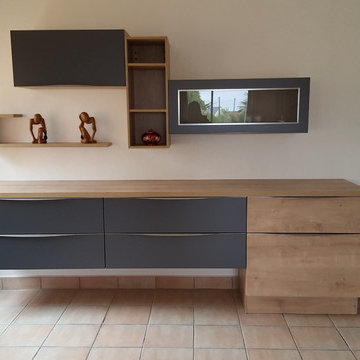
LABORDERIE REBECCA
Inspiration for a huge contemporary terra-cotta tile living room remodel in Rennes
Inspiration for a huge contemporary terra-cotta tile living room remodel in Rennes
Huge Living Space Ideas
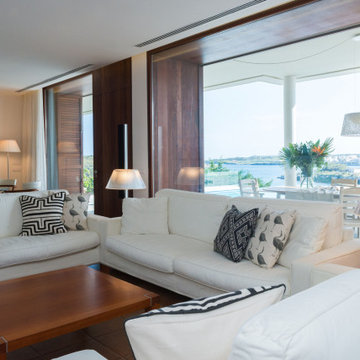
Inspiration for a huge mediterranean open concept terra-cotta tile living room remodel in Other
4









