Huge Living Space Ideas
Refine by:
Budget
Sort by:Popular Today
21 - 40 of 155 photos
Item 1 of 3
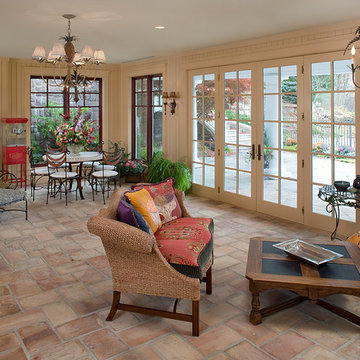
A large circular driveway and serene rock garden welcome visitors to this elegant estate. Classic columns, Shingle and stone distinguish the front exterior, which leads inside through a light-filled entryway. Rear exterior highlights include a natural-style pool, another rock garden and a beautiful, tree-filled lot.
Interior spaces are equally beautiful. The large formal living room boasts coved ceiling, abundant windows overlooking the woods beyond, leaded-glass doors and dramatic Old World crown moldings. Not far away, the casual and comfortable family room entices with coffered ceilings and an unusual wood fireplace. Looking for privacy and a place to curl up with a good book? The dramatic library has intricate paneling, handsome beams and a peaked barrel-vaulted ceiling. Other highlights include a spacious master suite, including a large French-style master bath with his-and-hers vanities. Hallways and spaces throughout feature the level of quality generally found in homes of the past, including arched windows, intricately carved moldings and painted walls reminiscent of Old World manors.
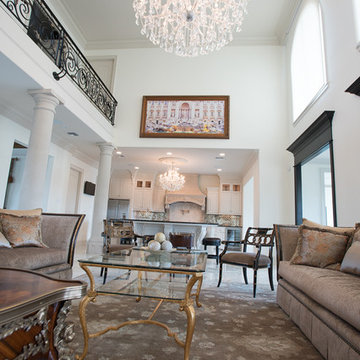
Inik Designs
Living room - huge traditional formal and open concept terra-cotta tile and white floor living room idea in New Orleans with white walls, a standard fireplace and no tv
Living room - huge traditional formal and open concept terra-cotta tile and white floor living room idea in New Orleans with white walls, a standard fireplace and no tv
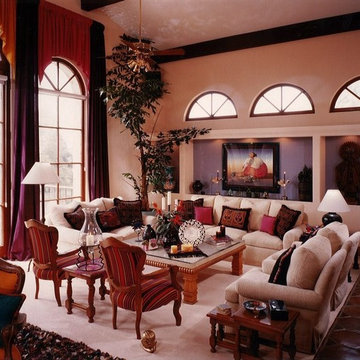
We were proud to showcase this home in the CHOC Home Tours and the Philharmonic Home Tour. The entire home is Mexican/South American in style, with hexagon pavers trucked up from Guadalajara; the large windows and doors from Tijuana; all of the colored fabrics are from Guatemala All of the art and wood furniture is from Mexico as well and the contemporary sofas and chairs were made locally.
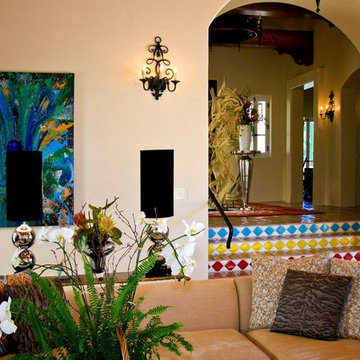
Example of a huge transitional open concept terra-cotta tile and brown floor family room design in San Diego with a bar, white walls, a corner fireplace, a plaster fireplace and a wall-mounted tv
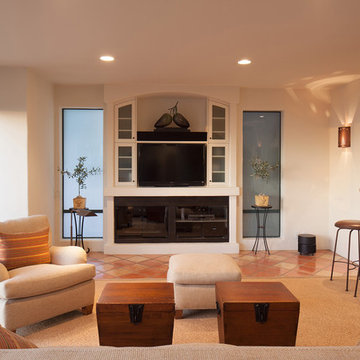
Francis Combes
Huge tuscan open concept terra-cotta tile and orange floor family room photo in San Francisco with beige walls and a tv stand
Huge tuscan open concept terra-cotta tile and orange floor family room photo in San Francisco with beige walls and a tv stand
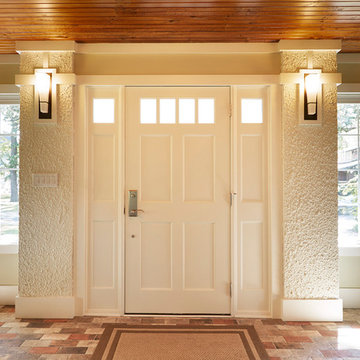
Steve Hamada
Sunroom - huge craftsman terra-cotta tile and multicolored floor sunroom idea in Chicago with a wood fireplace surround and a standard ceiling
Sunroom - huge craftsman terra-cotta tile and multicolored floor sunroom idea in Chicago with a wood fireplace surround and a standard ceiling
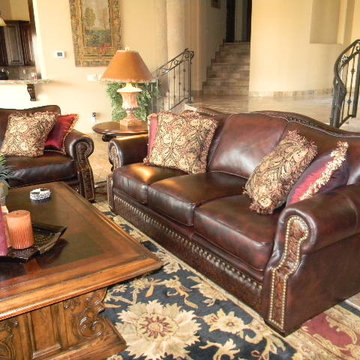
Working photos by Suzan Ann Interiors
Living room - huge transitional open concept terra-cotta tile living room idea in Phoenix with a standard fireplace, a concrete fireplace, a media wall and yellow walls
Living room - huge transitional open concept terra-cotta tile living room idea in Phoenix with a standard fireplace, a concrete fireplace, a media wall and yellow walls
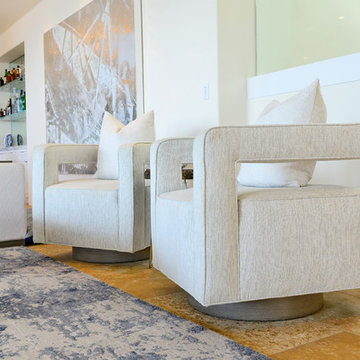
The Sofa Guy Malibu swivel chairs with detailed bases.
Huge beach style formal and open concept terra-cotta tile and beige floor living room photo in Los Angeles with beige walls, a corner fireplace, a stone fireplace and a media wall
Huge beach style formal and open concept terra-cotta tile and beige floor living room photo in Los Angeles with beige walls, a corner fireplace, a stone fireplace and a media wall
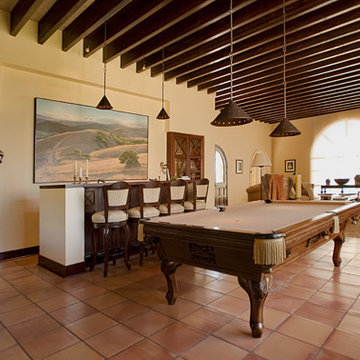
Total Concepts Construction
Family room - huge eclectic open concept terra-cotta tile and red floor family room idea in San Francisco with a bar, white walls, a standard fireplace, a wood fireplace surround and no tv
Family room - huge eclectic open concept terra-cotta tile and red floor family room idea in San Francisco with a bar, white walls, a standard fireplace, a wood fireplace surround and no tv

Example of a huge classic terra-cotta tile and multicolored floor sunroom design in New York with a standard ceiling
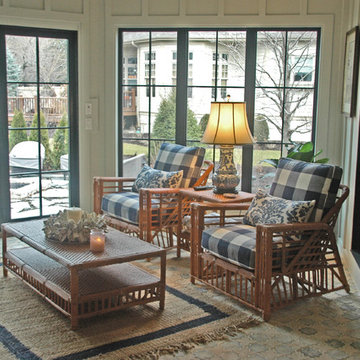
This gorgeous enclosed terrace has a seating area, dining area and full masonry fireplace. There's a secondary outdoor patio with a built-in grill that's will be perfect for outdoor dining.
Meyer Design
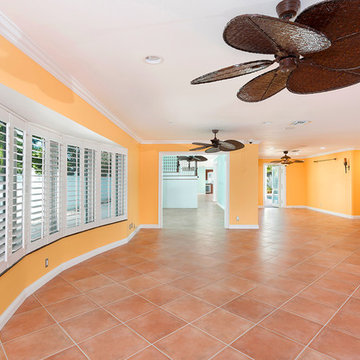
Living room - huge coastal enclosed terra-cotta tile and pink floor living room idea in Miami with yellow walls, no fireplace and no tv
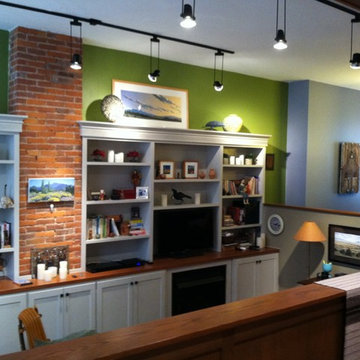
Custom designed built-in full wall unit by Chris Roblin. Upper book cases set on massive oak counter. Painted Shaker cabinets with craftsman hardware. Built-in gas fireplace for warmth and ambiance. Built-in TV and hidden electrical outlets and all Media necessities. Accent lighting suspended from ceiling to highlight artwork, many pieces from New Mexico. Jon Roblin Photography

Builder: Markay Johnson Construction
visit: www.mjconstruction.com
Project Details:
Located on a beautiful corner lot of just over one acre, this sumptuous home presents Country French styling – with leaded glass windows, half-timber accents, and a steeply pitched roof finished in varying shades of slate. Completed in 2006, the home is magnificently appointed with traditional appeal and classic elegance surrounding a vast center terrace that accommodates indoor/outdoor living so easily. Distressed walnut floors span the main living areas, numerous rooms are accented with a bowed wall of windows, and ceilings are architecturally interesting and unique. There are 4 additional upstairs bedroom suites with the convenience of a second family room, plus a fully equipped guest house with two bedrooms and two bathrooms. Equally impressive are the resort-inspired grounds, which include a beautiful pool and spa just beyond the center terrace and all finished in Connecticut bluestone. A sport court, vast stretches of level lawn, and English gardens manicured to perfection complete the setting.
Photographer: Bernard Andre Photography

Photo Credit: Kliethermes Homes & Remodeling Inc.
This client came to us with a desire to have a multi-function semi-outdoor area where they could dine, entertain, and be together as a family. We helped them design this custom Three Season Room where they can do all three--and more! With heaters and fans installed for comfort, this family can now play games with the kids or have the crew over to watch the ball game most of the year 'round!
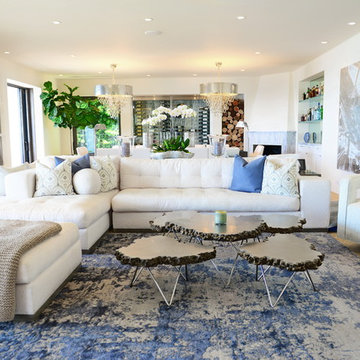
KODA Studio Sofa with Island Chaise; Palecek stonecast lava coffee table with rock top edge with brushed stainless steel top and polished stainless steel legs; The Sofa Guy Malibu swivel chairs
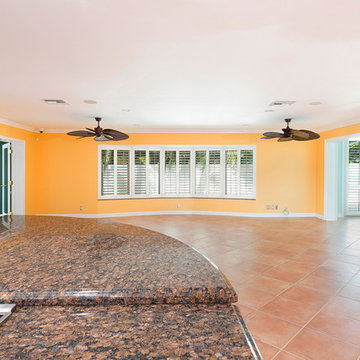
Example of a huge beach style open concept terra-cotta tile and pink floor living room design in Miami with yellow walls, no fireplace and no tv

Windows were added to this living space for maximum light. The clients' collection of art and sculpture are the focus of the room. A custom limestone fireplace was designed to add focus to the only wall in this space. The furniture is a mix of custom English and contemporary all atop antique Persian rugs. The blue velvet bench in front was designed by Mr. Dodge out of maple to offset the antiques in the room and compliment the contemporary art. All the windows overlook the cabana, art studio, pool and patio.
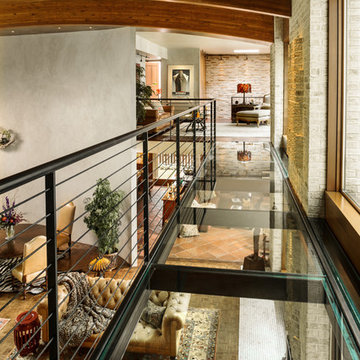
Edmunds Studios
Family room - huge eclectic enclosed terra-cotta tile family room idea in Milwaukee with gray walls, a standard fireplace and no tv
Family room - huge eclectic enclosed terra-cotta tile family room idea in Milwaukee with gray walls, a standard fireplace and no tv
Huge Living Space Ideas

The high beamed ceilings add to the spacious feeling of this luxury coastal home. Saltillo tiles and a large corner fireplace add to its warmth.
Example of a huge tuscan open concept terra-cotta tile and orange floor living room design in San Diego with a bar, a corner fireplace and a tile fireplace
Example of a huge tuscan open concept terra-cotta tile and orange floor living room design in San Diego with a bar, a corner fireplace and a tile fireplace
2









