Huge Living Space with a Concealed TV Ideas
Refine by:
Budget
Sort by:Popular Today
101 - 120 of 898 photos
Item 1 of 3
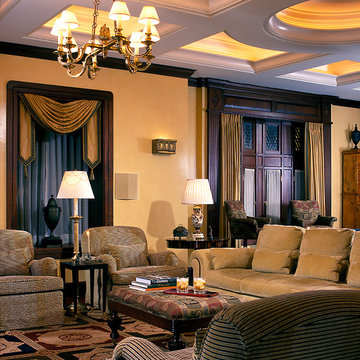
James Yochum
Huge eclectic formal and enclosed medium tone wood floor living room photo in New York with yellow walls, a standard fireplace, a stone fireplace and a concealed tv
Huge eclectic formal and enclosed medium tone wood floor living room photo in New York with yellow walls, a standard fireplace, a stone fireplace and a concealed tv

MA Peterson
www.mapeterson.com
The rustic wood beams and distressed wood finishes combined with ornate antique lighting and art for this rustic yet sophisticated look. The original carved marble fireplace surround is centered between antique sconces, with newly-curved walls to accentuate the classical period detail.
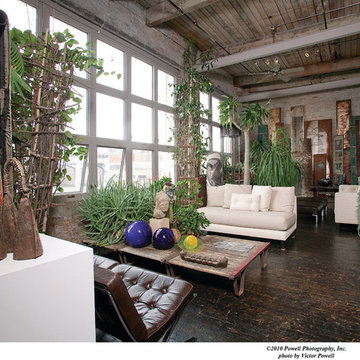
Huge urban loft-style dark wood floor living room photo in Grand Rapids with gray walls, no fireplace and a concealed tv
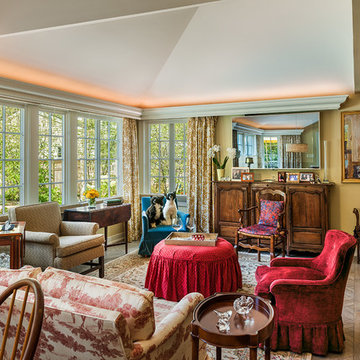
Tom Crane Photography
Living room - huge transitional formal and enclosed light wood floor living room idea in Philadelphia with yellow walls, a standard fireplace, a stone fireplace and a concealed tv
Living room - huge transitional formal and enclosed light wood floor living room idea in Philadelphia with yellow walls, a standard fireplace, a stone fireplace and a concealed tv
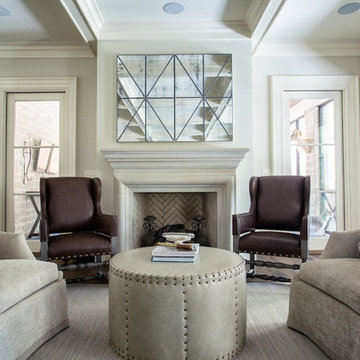
Jon Cook High 5 Productions
Living room - huge transitional open concept dark wood floor living room idea in Atlanta with beige walls, a stone fireplace and a concealed tv
Living room - huge transitional open concept dark wood floor living room idea in Atlanta with beige walls, a stone fireplace and a concealed tv
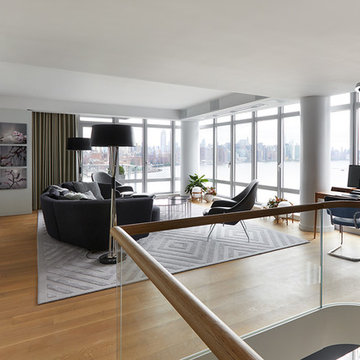
Tim Williams
Huge trendy open concept light wood floor and brown floor family room photo in New York with a bar, gray walls, no fireplace and a concealed tv
Huge trendy open concept light wood floor and brown floor family room photo in New York with a bar, gray walls, no fireplace and a concealed tv
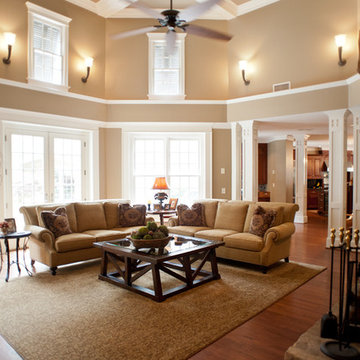
New sofas, cocktail table and custom rug in the spacious family room.
Devon Morgan with Photosynthesis Studio, Atlanta GA
Example of a huge classic open concept medium tone wood floor family room design in Atlanta with a stone fireplace and a concealed tv
Example of a huge classic open concept medium tone wood floor family room design in Atlanta with a stone fireplace and a concealed tv
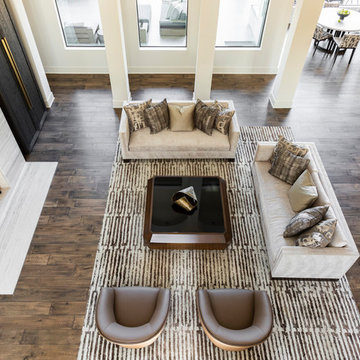
Inspiration for a huge contemporary open concept medium tone wood floor living room remodel in Houston with white walls, a standard fireplace, a stone fireplace and a concealed tv
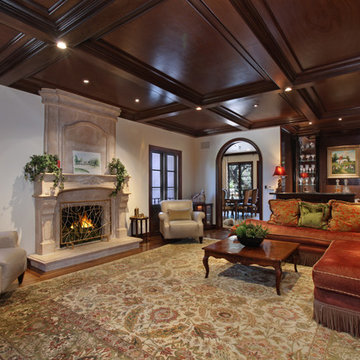
Photography: Jeri Koegel
Huge elegant formal and enclosed marble floor living room photo in Los Angeles with brown walls, a ribbon fireplace, a stone fireplace and a concealed tv
Huge elegant formal and enclosed marble floor living room photo in Los Angeles with brown walls, a ribbon fireplace, a stone fireplace and a concealed tv
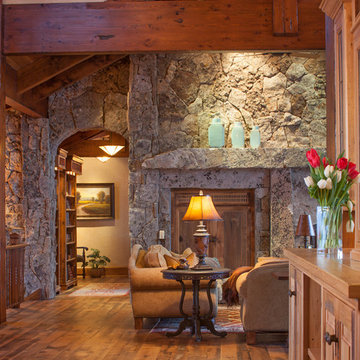
This elegant mountain rustic home that was designed by
Joe Patrick Robbins, AIA takes advantage of the spectacular views over Lake Catamount. Each detail was carefully thought through to create a home that flows from room to room and maintains a feeling of coziness in spite its size.
David Patterson - photographer
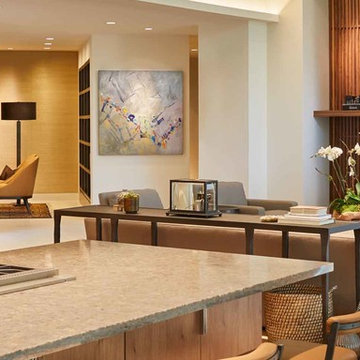
Photo Credit: Benjamin Benschneider
Huge minimalist open concept medium tone wood floor and brown floor family room photo in Dallas with multicolored walls, a standard fireplace, a metal fireplace and a concealed tv
Huge minimalist open concept medium tone wood floor and brown floor family room photo in Dallas with multicolored walls, a standard fireplace, a metal fireplace and a concealed tv
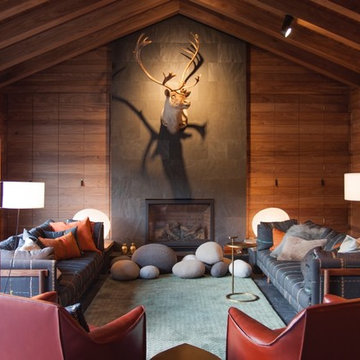
Francisco Cortina / Raquel Hernández
Huge minimalist open concept slate floor and gray floor living room photo with a standard fireplace, a stone fireplace and a concealed tv
Huge minimalist open concept slate floor and gray floor living room photo with a standard fireplace, a stone fireplace and a concealed tv
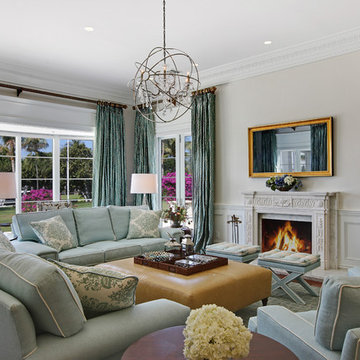
Situated on a three-acre Intracoastal lot with 350 feet of seawall, North Ocean Boulevard is a 9,550 square-foot luxury compound with six bedrooms, six full baths, formal living and dining rooms, gourmet kitchen, great room, library, home gym, covered loggia, summer kitchen, 75-foot lap pool, tennis court and a six-car garage.
A gabled portico entry leads to the core of the home, which was the only portion of the original home, while the living and private areas were all new construction. Coffered ceilings, Carrera marble and Jerusalem Gold limestone contribute a decided elegance throughout, while sweeping water views are appreciated from virtually all areas of the home.
The light-filled living room features one of two original fireplaces in the home which were refurbished and converted to natural gas. The West hallway travels to the dining room, library and home office, opening up to the family room, chef’s kitchen and breakfast area. This great room portrays polished Brazilian cherry hardwood floors and 10-foot French doors. The East wing contains the guest bedrooms and master suite which features a marble spa bathroom with a vast dual-steamer walk-in shower and pedestal tub
The estate boasts a 75-foot lap pool which runs parallel to the Intracoastal and a cabana with summer kitchen and fireplace. A covered loggia is an alfresco entertaining space with architectural columns framing the waterfront vistas.
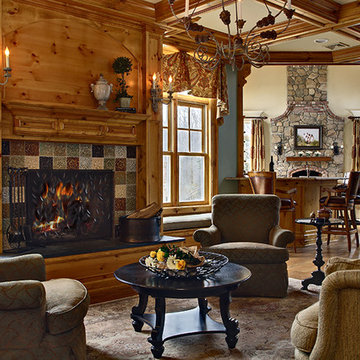
Sitting area rests between the kitchen and bar and family room in this open floor plan traditional styled home. Custom details abound.
Photo by Wing Wong.
photo by Wing Wong

Island Luxury Photogaphy
Inspiration for a huge tropical open concept porcelain tile and beige floor living room remodel in Hawaii with white walls and a concealed tv
Inspiration for a huge tropical open concept porcelain tile and beige floor living room remodel in Hawaii with white walls and a concealed tv
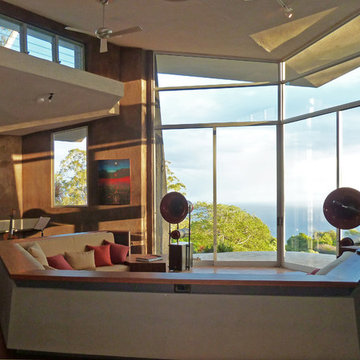
Studio RMA
Huge minimalist open concept living room photo in Hawaii with a music area, brown walls and a concealed tv
Huge minimalist open concept living room photo in Hawaii with a music area, brown walls and a concealed tv
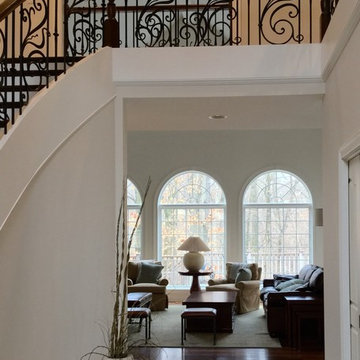
Torlando Hakes
Example of a huge classic formal and open concept medium tone wood floor and brown floor living room design in Indianapolis with white walls, a standard fireplace, a brick fireplace and a concealed tv
Example of a huge classic formal and open concept medium tone wood floor and brown floor living room design in Indianapolis with white walls, a standard fireplace, a brick fireplace and a concealed tv
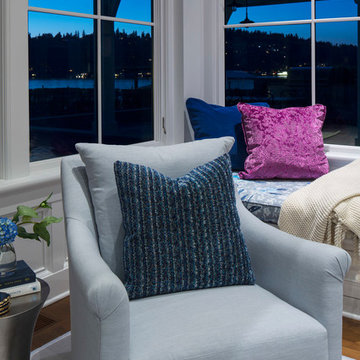
Martha O'Hara Interiors, Interior Design & Photo Styling | Roberts Wygal, Builder | Troy Thies, Photography | Please Note: All “related,” “similar,” and “sponsored” products tagged or listed by Houzz are not actual products pictured. They have not been approved by Martha O’Hara Interiors nor any of the professionals credited. For info about our work: design@oharainteriors.com
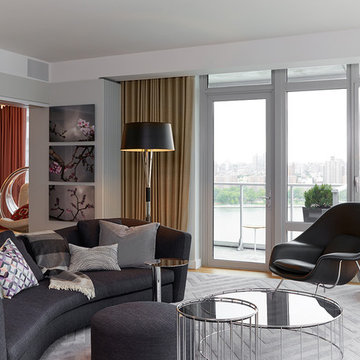
Tim Williams
Example of a huge trendy open concept light wood floor and brown floor family room design in New York with a bar, gray walls, no fireplace and a concealed tv
Example of a huge trendy open concept light wood floor and brown floor family room design in New York with a bar, gray walls, no fireplace and a concealed tv
Huge Living Space with a Concealed TV Ideas
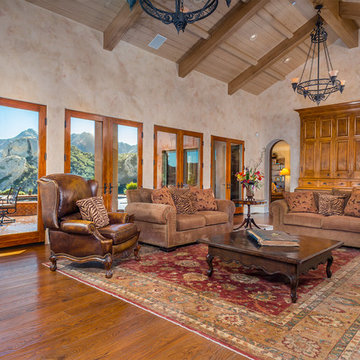
Clarified Studios
Example of a huge tuscan formal and open concept medium tone wood floor and brown floor living room design in Los Angeles with beige walls, a concealed tv, a standard fireplace and a concrete fireplace
Example of a huge tuscan formal and open concept medium tone wood floor and brown floor living room design in Los Angeles with beige walls, a concealed tv, a standard fireplace and a concrete fireplace
6









