Huge Living Space with a Plaster Fireplace Ideas
Refine by:
Budget
Sort by:Popular Today
221 - 240 of 1,173 photos
Item 1 of 3
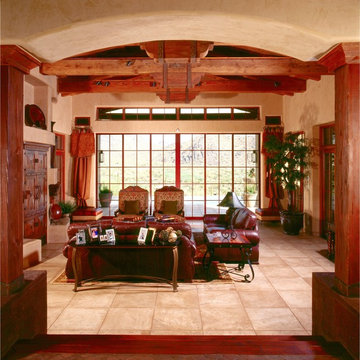
This luxurious ranch style home was built by Fratantoni Luxury Estates and designed by Fratantoni Interior Designers.
Follow us on Pinterest, Facebook, Twitter and Instagram for more inspiring photos!
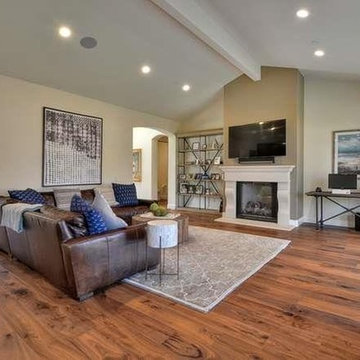
Stunning Family Room with fireplace and wall-mounted TV, and leather L-shaped sectional.
Chef's kitchen, designed for a gourmet cook with fine cabinetry with soft closing drawers, Taj Mahal granite counters and decorative tile backsplash, Thermador appliances, including 48" 6-burner stove top, built in double oven, refrigerator and microwave. Large center island with sink and breakfast bar plus a walk in pantry, impressive great room with fireplace.
Sophisticated Elegance describes this Custom Carmel Style Estate Style Home. Solid Alder wood doors, brilliant wide plank walnut hardwood floors, lots of windows with remote control blinds. This luxurious home has been thoughtfully designed by Chris Spalding for everyday family comforts or grand entertaining.
Grand iron door entry, opens to a spacious floor plan. The interior spans 3,016 sq. ft. of living space and features four bedrooms and three and a half bathrooms.
Private backyard, professionally landscaped.
Feng Shui'ed by Feng Shui Style, and designed by Jennifer A. Emmer and Stacy Carlson
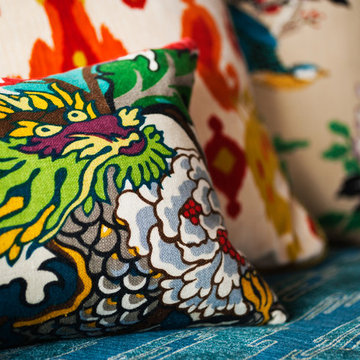
David Papazian
Huge eclectic open concept medium tone wood floor living room photo in Portland with gray walls, a standard fireplace, a plaster fireplace and a wall-mounted tv
Huge eclectic open concept medium tone wood floor living room photo in Portland with gray walls, a standard fireplace, a plaster fireplace and a wall-mounted tv
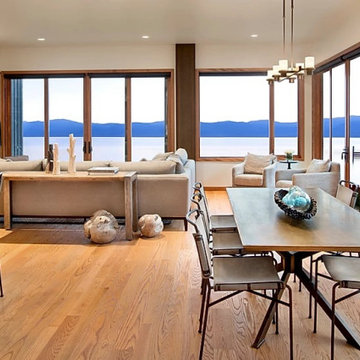
Example of a huge beach style open concept medium tone wood floor and beige floor living room design in Other with white walls, a standard fireplace, a plaster fireplace and a wall-mounted tv
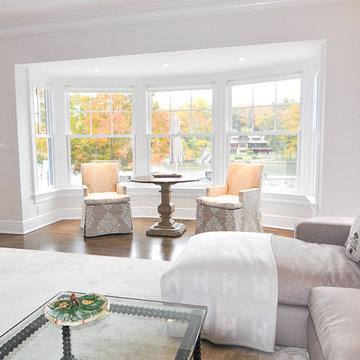
Inspiration for a huge transitional formal and enclosed medium tone wood floor living room remodel in New York with white walls, a standard fireplace, a plaster fireplace and no tv
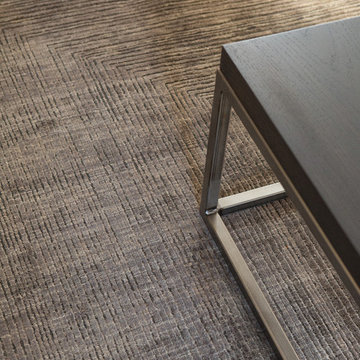
This beautiful showcase home offers a blend of crisp, uncomplicated modern lines and a touch of farmhouse architectural details. The 5,100 square feet single level home with 5 bedrooms, 3 ½ baths with a large vaulted bonus room over the garage is delightfully welcoming.
For more photos of this project visit our website: https://wendyobrienid.com.
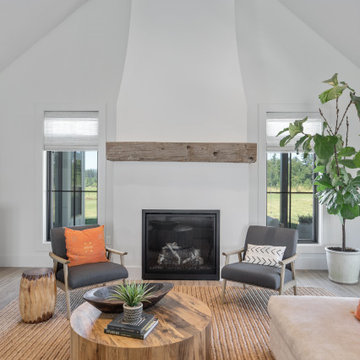
The full-height drywall fireplace incorporates a 150-year-old reclaimed hand-hewn beam for the mantle. The clean and simple gas fireplace design was inspired by a Swedish farmhouse and became the focal point of the modern farmhouse great room.
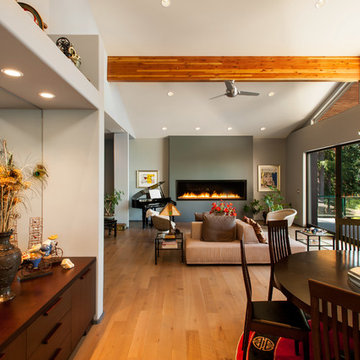
Inspiration for a huge transitional open concept light wood floor living room remodel in Seattle with white walls, a ribbon fireplace and a plaster fireplace
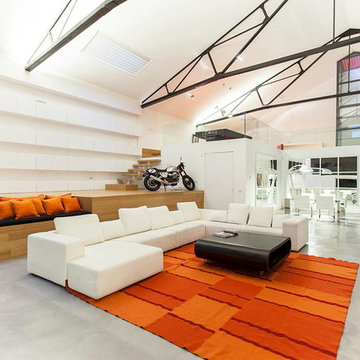
Huge minimalist open concept concrete floor game room photo in Los Angeles with white walls, a two-sided fireplace, a plaster fireplace and a media wall
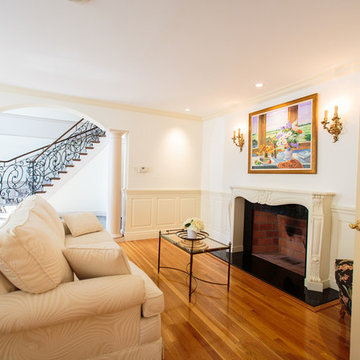
Living room - huge traditional enclosed medium tone wood floor living room idea in Boston with a standard fireplace and a plaster fireplace
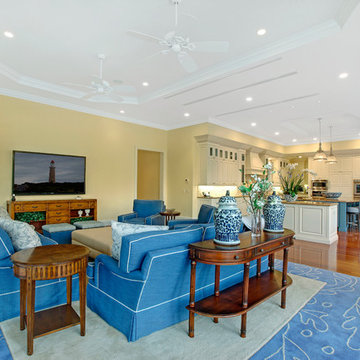
Situated on a three-acre Intracoastal lot with 350 feet of seawall, North Ocean Boulevard is a 9,550 square-foot luxury compound with six bedrooms, six full baths, formal living and dining rooms, gourmet kitchen, great room, library, home gym, covered loggia, summer kitchen, 75-foot lap pool, tennis court and a six-car garage.
A gabled portico entry leads to the core of the home, which was the only portion of the original home, while the living and private areas were all new construction. Coffered ceilings, Carrera marble and Jerusalem Gold limestone contribute a decided elegance throughout, while sweeping water views are appreciated from virtually all areas of the home.
The light-filled living room features one of two original fireplaces in the home which were refurbished and converted to natural gas. The West hallway travels to the dining room, library and home office, opening up to the family room, chef’s kitchen and breakfast area. This great room portrays polished Brazilian cherry hardwood floors and 10-foot French doors. The East wing contains the guest bedrooms and master suite which features a marble spa bathroom with a vast dual-steamer walk-in shower and pedestal tub
The estate boasts a 75-foot lap pool which runs parallel to the Intracoastal and a cabana with summer kitchen and fireplace. A covered loggia is an alfresco entertaining space with architectural columns framing the waterfront vistas.
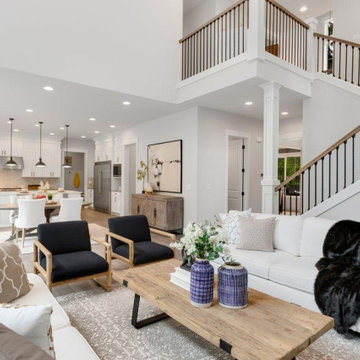
Example of a huge arts and crafts open concept dark wood floor and brown floor living room design in Seattle with white walls, a standard fireplace and a plaster fireplace
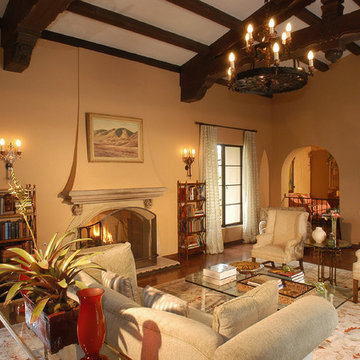
Inspiration for a huge mediterranean formal dark wood floor living room remodel in Los Angeles with a plaster fireplace
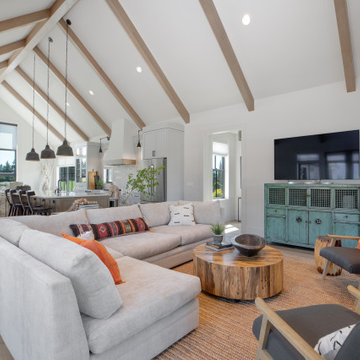
Living to kitchen to dining room view.
Living room library - huge cottage open concept vinyl floor, brown floor and exposed beam living room library idea in Portland with white walls, a standard fireplace, a plaster fireplace and a tv stand
Living room library - huge cottage open concept vinyl floor, brown floor and exposed beam living room library idea in Portland with white walls, a standard fireplace, a plaster fireplace and a tv stand
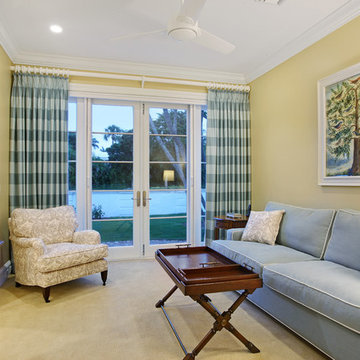
Situated on a three-acre Intracoastal lot with 350 feet of seawall, North Ocean Boulevard is a 9,550 square-foot luxury compound with six bedrooms, six full baths, formal living and dining rooms, gourmet kitchen, great room, library, home gym, covered loggia, summer kitchen, 75-foot lap pool, tennis court and a six-car garage.
A gabled portico entry leads to the core of the home, which was the only portion of the original home, while the living and private areas were all new construction. Coffered ceilings, Carrera marble and Jerusalem Gold limestone contribute a decided elegance throughout, while sweeping water views are appreciated from virtually all areas of the home.
The light-filled living room features one of two original fireplaces in the home which were refurbished and converted to natural gas. The West hallway travels to the dining room, library and home office, opening up to the family room, chef’s kitchen and breakfast area. This great room portrays polished Brazilian cherry hardwood floors and 10-foot French doors. The East wing contains the guest bedrooms and master suite which features a marble spa bathroom with a vast dual-steamer walk-in shower and pedestal tub
The estate boasts a 75-foot lap pool which runs parallel to the Intracoastal and a cabana with summer kitchen and fireplace. A covered loggia is an alfresco entertaining space with architectural columns framing the waterfront vistas.
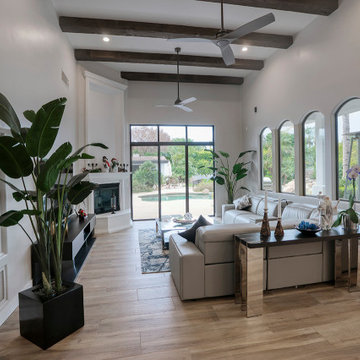
Family room - huge contemporary enclosed light wood floor and brown floor family room idea in Phoenix with gray walls, a corner fireplace, a plaster fireplace and a wall-mounted tv
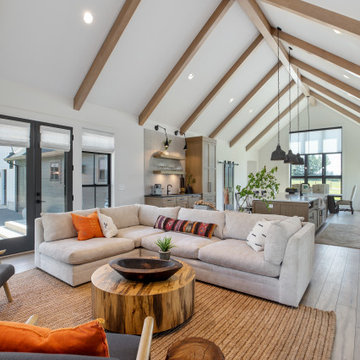
Living to the kitchen to dining room view.
Huge country open concept vinyl floor, brown floor and exposed beam living room library photo in Portland with white walls, a standard fireplace, a plaster fireplace and a tv stand
Huge country open concept vinyl floor, brown floor and exposed beam living room library photo in Portland with white walls, a standard fireplace, a plaster fireplace and a tv stand
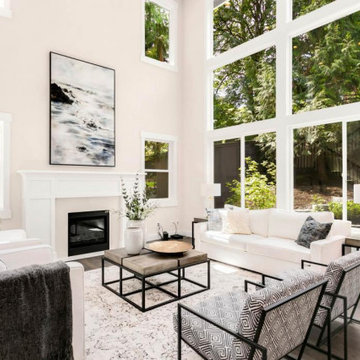
Living room - huge craftsman open concept dark wood floor and brown floor living room idea in Seattle with beige walls, a standard fireplace and a plaster fireplace
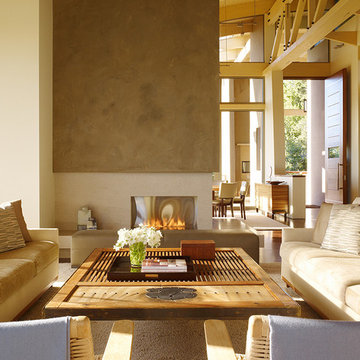
Example of a huge trendy open concept living room design in San Francisco with a plaster fireplace
Huge Living Space with a Plaster Fireplace Ideas
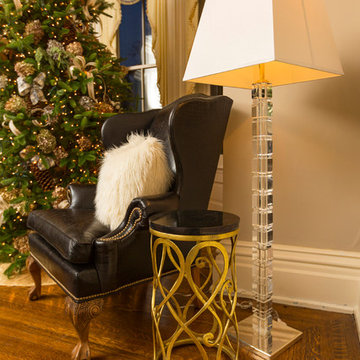
Interiors by Connie Dean, Ethan Allen upholstery and casegood furnishings, area rugs, artwork, lamps and accessories. Historic Music Box on display as desk.
Fresh greens, Holiday Trees, Garlands and Swags by
Beth-Kautzman-Lauter, Glendale Florist.
Professional Photographs by
RVP Photography, Ross Van Pelt.
12









