Huge Living Space with a Plaster Fireplace Ideas
Refine by:
Budget
Sort by:Popular Today
121 - 140 of 1,173 photos
Item 1 of 3

Simple yet luxurious finishes and sleek geometric architectural details make this modern home one of a kind.
Designer: Amy Gerber
Photo: Mary Santaga
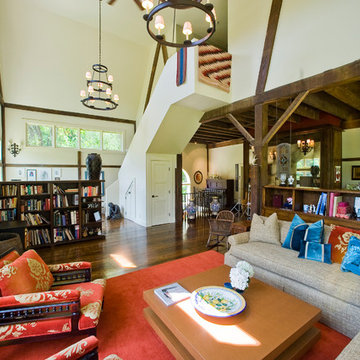
Double height great room timber frame space. Dark stain wood floor. Lots of windows/transoms. Built in cabinetry acts as space dividers.
Huge country open concept dark wood floor and brown floor living room photo in Boston with white walls, a wood stove, a plaster fireplace and no tv
Huge country open concept dark wood floor and brown floor living room photo in Boston with white walls, a wood stove, a plaster fireplace and no tv
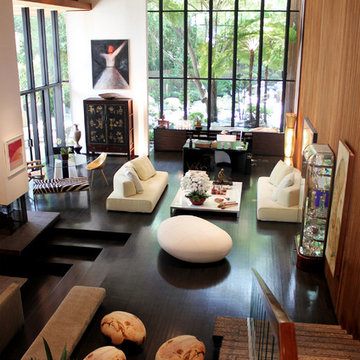
1973 Holmby Hills home designed by midcentury architect A. Quincy Jones. Interiors furnished by Linea president, Guy Cnop, using pieces from Ligne Roset, Baleri Italia, Driade, Serralunga and more. (Available at the Los Angeles showroom)
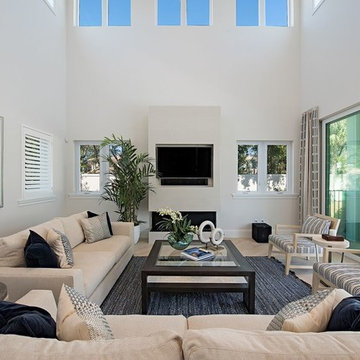
Inspiration for a huge contemporary open concept light wood floor and beige floor family room remodel in Miami with white walls, a ribbon fireplace, a plaster fireplace and a media wall
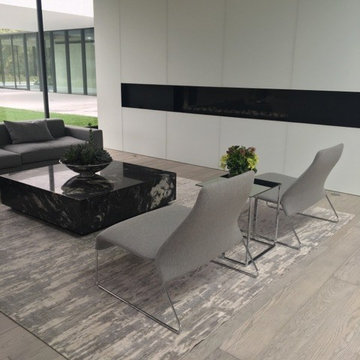
Example of a huge minimalist formal and open concept medium tone wood floor and gray floor living room design in Other with gray walls, a plaster fireplace and no tv
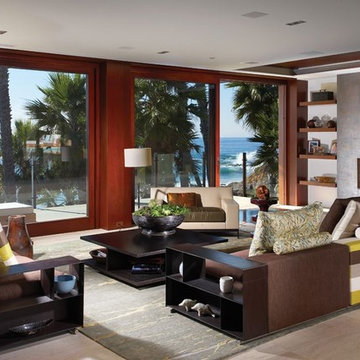
Huge trendy open concept limestone floor family room photo in Los Angeles with gray walls, a ribbon fireplace, a plaster fireplace and a media wall
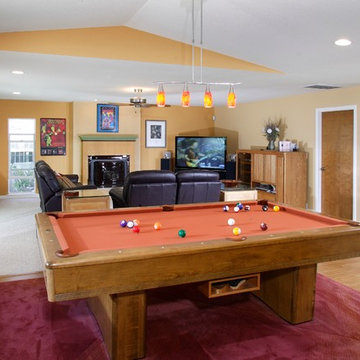
The view of this Great Room is looking from the kitchen area back to the family area. This allows the cook to be included in everything going on here while the cooking is going on. Notice the pendent lights over the pool table, they bring in all the colors of the walls and accessories.
Dave Adams Photographer
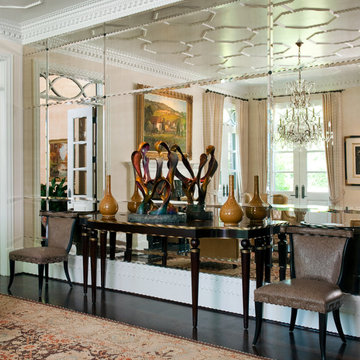
Living Room expanded with beveled mirror panelled walls to compliment reflected patterned ceiling & doubling the size of the bright french-door lit room, lighted with crystal chandelier. Transitional console is flanked by a p[air of stenciled leather pull-up chairs.
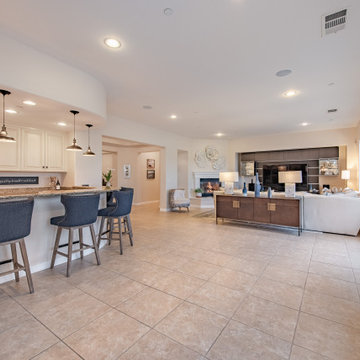
Nestled at the top of the prestigious Enclave neighborhood established in 2006, this privately gated and architecturally rich Hacienda estate lacks nothing. Situated at the end of a cul-de-sac on nearly 4 acres and with approx 5,000 sqft of single story luxurious living, the estate boasts a Cabernet vineyard of 120+/- vines and manicured grounds.
Stroll to the top of what feels like your own private mountain and relax on the Koi pond deck, sink golf balls on the putting green, and soak in the sweeping vistas from the pergola. Stunning views of mountains, farms, cafe lights, an orchard of 43 mature fruit trees, 4 avocado trees, a large self-sustainable vegetable/herb garden and lush lawns. This is the entertainer’s estate you have dreamed of but could never find.
The newer infinity edge saltwater oversized pool/spa features PebbleTek surfaces, a custom waterfall, rock slide, dreamy deck jets, beach entry, and baja shelf –-all strategically positioned to capture the extensive views of the distant mountain ranges (at times snow-capped). A sleek cabana is flanked by Mediterranean columns, vaulted ceilings, stone fireplace & hearth, plus an outdoor spa-like bathroom w/travertine floors, frameless glass walkin shower + dual sinks.
Cook like a pro in the fully equipped outdoor kitchen featuring 3 granite islands consisting of a new built in gas BBQ grill, two outdoor sinks, gas cooktop, fridge, & service island w/patio bar.
Inside you will enjoy your chef’s kitchen with the GE Monogram 6 burner cooktop + grill, GE Mono dual ovens, newer SubZero Built-in Refrigeration system, substantial granite island w/seating, and endless views from all windows. Enjoy the luxury of a Butler’s Pantry plus an oversized walkin pantry, ideal for staying stocked and organized w/everyday essentials + entertainer’s supplies.
Inviting full size granite-clad wet bar is open to family room w/fireplace as well as the kitchen area with eat-in dining. An intentional front Parlor room is utilized as the perfect Piano Lounge, ideal for entertaining guests as they enter or as they enjoy a meal in the adjacent Dining Room. Efficiency at its finest! A mudroom hallway & workhorse laundry rm w/hookups for 2 washer/dryer sets. Dualpane windows, newer AC w/new ductwork, newer paint, plumbed for central vac, and security camera sys.
With plenty of natural light & mountain views, the master bed/bath rivals the amenities of any day spa. Marble clad finishes, include walkin frameless glass shower w/multi-showerheads + bench. Two walkin closets, soaking tub, W/C, and segregated dual sinks w/custom seated vanity. Total of 3 bedrooms in west wing + 2 bedrooms in east wing. Ensuite bathrooms & walkin closets in nearly each bedroom! Floorplan suitable for multi-generational living and/or caretaker quarters. Wheelchair accessible/RV Access + hookups. Park 10+ cars on paver driveway! 4 car direct & finished garage!
Ready for recreation in the comfort of your own home? Built in trampoline, sandpit + playset w/turf. Zoned for Horses w/equestrian trails, hiking in backyard, room for volleyball, basketball, soccer, and more. In addition to the putting green, property is located near Sunset Hills, WoodRanch & Moorpark Country Club Golf Courses. Near Presidential Library, Underwood Farms, beaches & easy FWY access. Ideally located near: 47mi to LAX, 6mi to Westlake Village, 5mi to T.O. Mall. Find peace and tranquility at 5018 Read Rd: Where the outdoor & indoor spaces feel more like a sanctuary and less like the outside world.
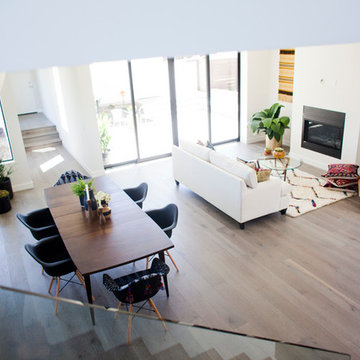
Robert Tardio
Huge trendy open concept medium tone wood floor living room photo in San Diego with white walls, a standard fireplace and a plaster fireplace
Huge trendy open concept medium tone wood floor living room photo in San Diego with white walls, a standard fireplace and a plaster fireplace
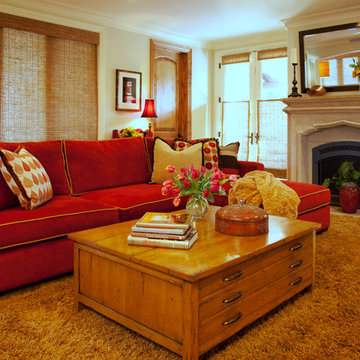
Margot Hartford
Huge elegant open concept medium tone wood floor family room photo in San Francisco with a tv stand, white walls, a standard fireplace and a plaster fireplace
Huge elegant open concept medium tone wood floor family room photo in San Francisco with a tv stand, white walls, a standard fireplace and a plaster fireplace
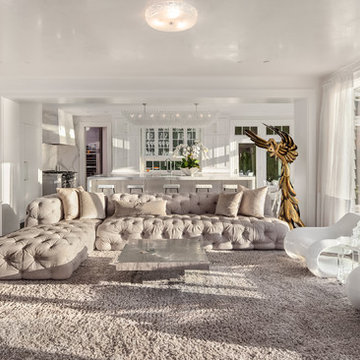
Matthew Gallant
Inspiration for a huge timeless formal and open concept dark wood floor and brown floor living room remodel in Seattle with white walls, a standard fireplace and a plaster fireplace
Inspiration for a huge timeless formal and open concept dark wood floor and brown floor living room remodel in Seattle with white walls, a standard fireplace and a plaster fireplace
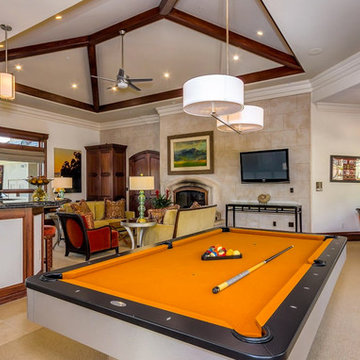
All lighting was changed in this space
Game room - huge mediterranean open concept carpeted game room idea in San Francisco with beige walls, a two-sided fireplace, a plaster fireplace and a wall-mounted tv
Game room - huge mediterranean open concept carpeted game room idea in San Francisco with beige walls, a two-sided fireplace, a plaster fireplace and a wall-mounted tv

The soaring fireplace anchors the end of this Great Room and creates a stunning focal point. The built in shelves flanking the fireplace will house the
tv on the right side while the left has adjustable shelves for books and accessories.
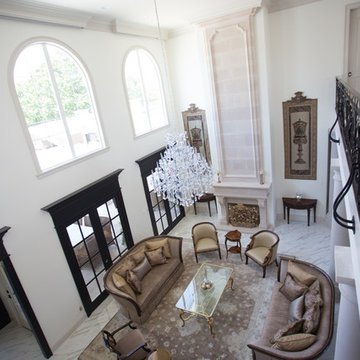
Inspiration for a huge victorian open concept ceramic tile family room remodel in New Orleans with white walls, a standard fireplace, a plaster fireplace and no tv
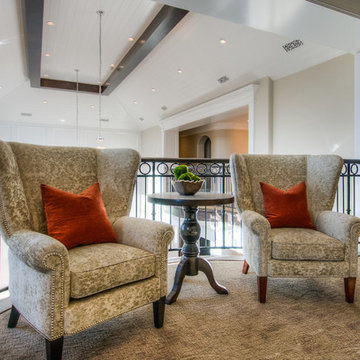
Caroline Merrill
Family room - huge traditional open concept ceramic tile family room idea in Salt Lake City with gray walls, a standard fireplace, a plaster fireplace and a wall-mounted tv
Family room - huge traditional open concept ceramic tile family room idea in Salt Lake City with gray walls, a standard fireplace, a plaster fireplace and a wall-mounted tv
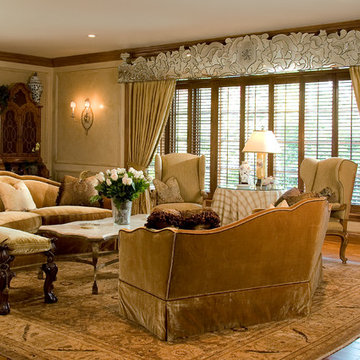
Huge elegant formal and enclosed medium tone wood floor living room photo in Los Angeles with beige walls, a standard fireplace and a plaster fireplace
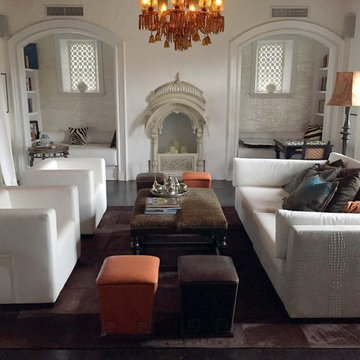
Mediterranean with eclectic Moroccan and Indian Asian accents, hardwood floors, custom-cast plaster accents, banquettes for reading and parlor games, custom window drapery.
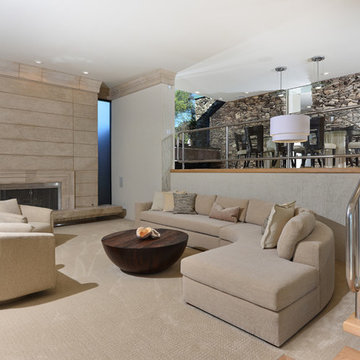
Cameron Acker
Living room - huge contemporary formal and open concept carpeted living room idea in San Diego with beige walls, a standard fireplace, a plaster fireplace and no tv
Living room - huge contemporary formal and open concept carpeted living room idea in San Diego with beige walls, a standard fireplace, a plaster fireplace and no tv
Huge Living Space with a Plaster Fireplace Ideas
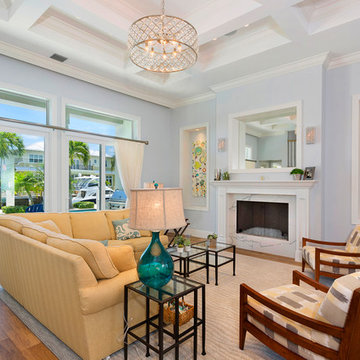
Picture-perfect, this nearly new waterfront estate gives a fresh take on classic island style that epitomizes casually elegant South Florida living. Extremely well built inside and out, this custom residence opens to a relaxing waterside oasis where swaying palms line the saltwater pool and spa. The marble lounge terrace stretches to the 95+/--foot shoreline outfitted with a reinforced seawall and dock for the yachter's 80+/--foot vessel. Tropical gardens beautify the zoysia grass front lawns. This estate is offered at $3.660 Million USD.
7









