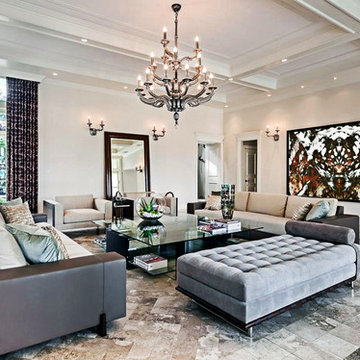Huge Loft-Style Living Space Ideas
Refine by:
Budget
Sort by:Popular Today
161 - 180 of 1,800 photos
Item 1 of 3
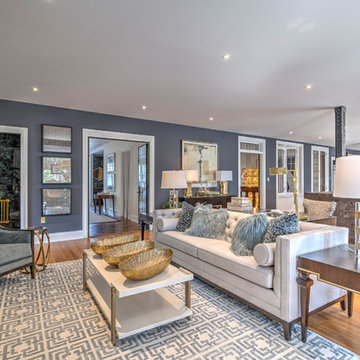
Colleen Gahry-Robb...A modern and sophisticated loft designed for elegant entertaining. The space is richly layered with well-chosen pieces; it’s graceful, glamorous, and gorgeous—with a hint of glitz.
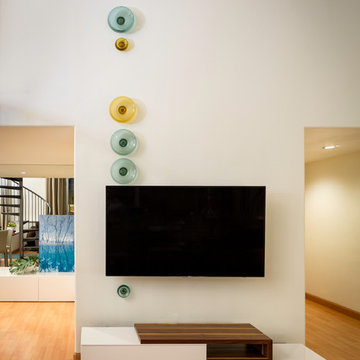
Scott Hargis
Living room - huge industrial loft-style medium tone wood floor living room idea in Los Angeles with white walls, no fireplace and a wall-mounted tv
Living room - huge industrial loft-style medium tone wood floor living room idea in Los Angeles with white walls, no fireplace and a wall-mounted tv
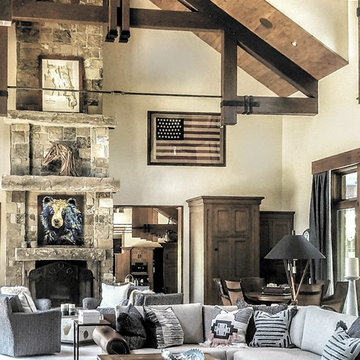
PARK CITY DESIGNER FULL-SCALE INTERIOR REMODEL WITH CUSTOM DRAPERIES & FUNITURE
Living room - huge rustic loft-style living room idea in Other
Living room - huge rustic loft-style living room idea in Other

With over 60 years of excellence in manufacturing and design, Presotto Italia continues to reinvent the relationships between form and function by interpreting the evolving consumer lifestyles, tastes and trends. Today, Presotto is one of Italy’s leading manufacturers of top notch, ultra-modern bedrooms and extraordinary, exclusively-designed living room solutions. Best known for its one-of-a-kind Aqua Bed and Zero Round Bed, Presotto Italia is also the source for innovation and edgy product design which includes countless wall unit collections, wardrobes, walk-in closets, dining rooms and bedrooms.
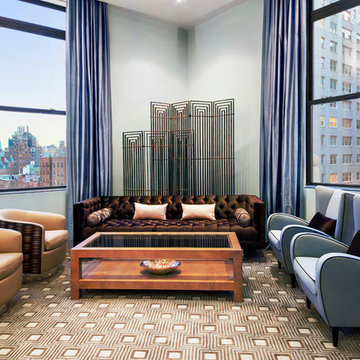
Inspiration for a huge transitional loft-style family room remodel in New York
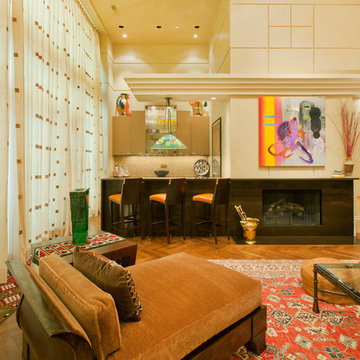
Kurt Johnson
Inspiration for a huge contemporary loft-style light wood floor family room remodel in Omaha with a bar, beige walls, a standard fireplace and a stone fireplace
Inspiration for a huge contemporary loft-style light wood floor family room remodel in Omaha with a bar, beige walls, a standard fireplace and a stone fireplace
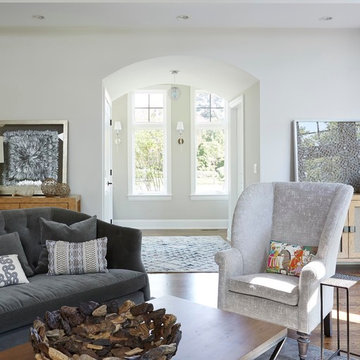
Two identical rustic wood cabinets flank an arched wall and display interesting accessories. This space is used as a formal living room as well as the family room. TV is mounted on the stone fireplace across from the seating area.
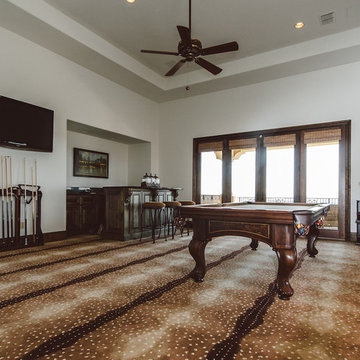
This game room is for everyone in the family! From adults to a kid's sleepover - it's for the whole family. This room features Helios' Antelope print. This Stainmaster nylon carpet is perfect for a high-traffic, high area. This space proves you can have a little fun with carpet!
Carpet by Schroeder, schroedercarpet.com. Photos by Trent Lee Photography, http://trentleephotography.com/.
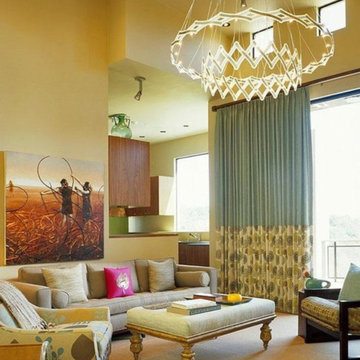
Inspiration for a huge timeless formal and loft-style carpeted and beige floor living room remodel in Miami with yellow walls and no fireplace

Custom Barn Conversion and Restoration to Family Pool House Entertainment Space. 2 story with cathedral restored original ceilings. Custom designed staircase with stainless cable railings at staircase and loft above. Bi-folding Commercial doors that open left and right to allow for outdoor seasonal ambiance!!
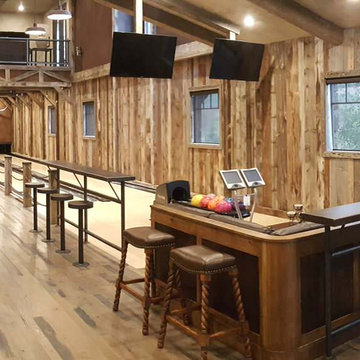
This Party Barn was designed using a mineshaft theme. Our fabrication team brought the builders vision to life. We were able to fabricate the steel mesh walls and track doors for the coat closet, arcade and the wall above the bowling pins. The bowling alleys tables and bar stools have a simple industrial design with a natural steel finish. The chain divider and steel post caps add to the mineshaft look; while the fireplace face and doors add the rustic touch of elegance and relaxation. The industrial theme was further incorporated through out the entire project by keeping open welds on the grab rail, and by using industrial mesh on the handrail around the edge of the loft.
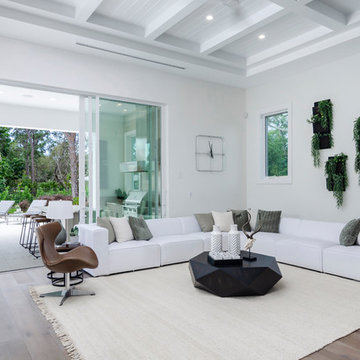
Inspiration for a huge coastal loft-style medium tone wood floor and brown floor family room remodel in Miami with white walls
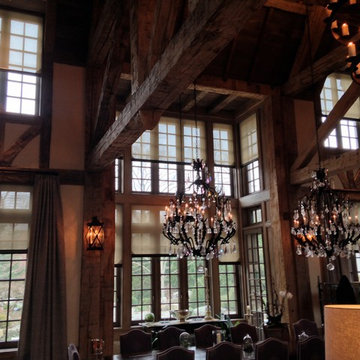
Huge arts and crafts loft-style dark wood floor family room library photo in New York with beige walls, a two-sided fireplace, a wood fireplace surround and a concealed tv
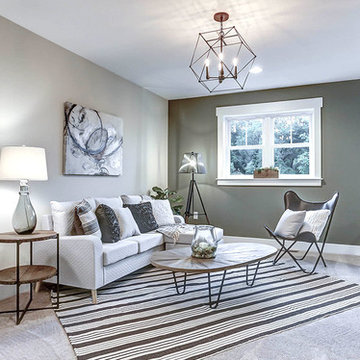
This grand 2-story home with first-floor owner’s suite includes a 3-car garage with spacious mudroom entry complete with built-in lockers. A stamped concrete walkway leads to the inviting front porch. Double doors open to the foyer with beautiful hardwood flooring that flows throughout the main living areas on the 1st floor. Sophisticated details throughout the home include lofty 10’ ceilings on the first floor and farmhouse door and window trim and baseboard. To the front of the home is the formal dining room featuring craftsman style wainscoting with chair rail and elegant tray ceiling. Decorative wooden beams adorn the ceiling in the kitchen, sitting area, and the breakfast area. The well-appointed kitchen features stainless steel appliances, attractive cabinetry with decorative crown molding, Hanstone countertops with tile backsplash, and an island with Cambria countertop. The breakfast area provides access to the spacious covered patio. A see-thru, stone surround fireplace connects the breakfast area and the airy living room. The owner’s suite, tucked to the back of the home, features a tray ceiling, stylish shiplap accent wall, and an expansive closet with custom shelving. The owner’s bathroom with cathedral ceiling includes a freestanding tub and custom tile shower. Additional rooms include a study with cathedral ceiling and rustic barn wood accent wall and a convenient bonus room for additional flexible living space. The 2nd floor boasts 3 additional bedrooms, 2 full bathrooms, and a loft that overlooks the living room.
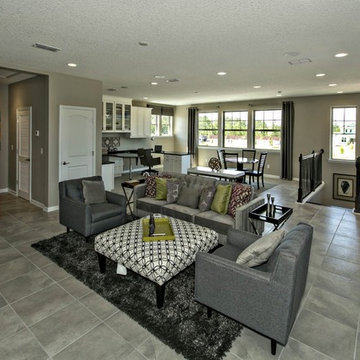
Example of a huge trendy loft-style ceramic tile living room design in Jacksonville with a bar, gray walls, no fireplace and a wall-mounted tv
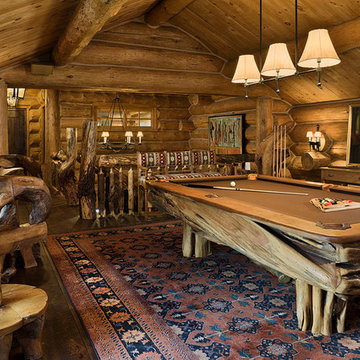
Roger Wade, photographer
Huge mountain style loft-style dark wood floor game room photo in Chicago with brown walls and no tv
Huge mountain style loft-style dark wood floor game room photo in Chicago with brown walls and no tv
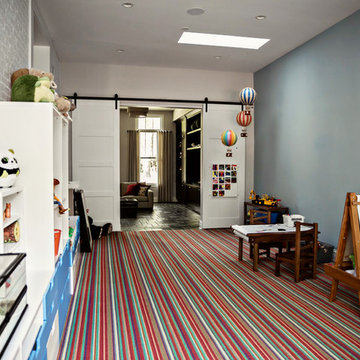
Emily Gualdoni
Example of a huge transitional loft-style carpeted game room design in Chicago with gray walls and no tv
Example of a huge transitional loft-style carpeted game room design in Chicago with gray walls and no tv
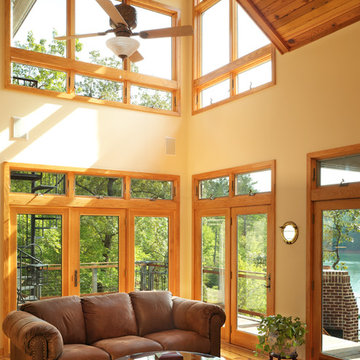
Huge transitional loft-style light wood floor living room library photo in Other with beige walls, a standard fireplace, a brick fireplace and a media wall
Huge Loft-Style Living Space Ideas
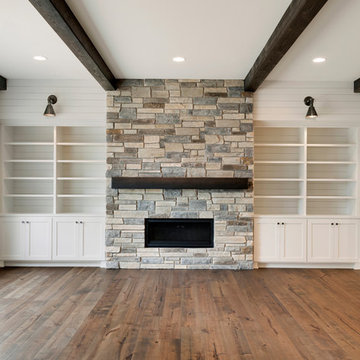
Spacecrafting
Inspiration for a huge loft-style medium tone wood floor living room remodel in Minneapolis with a standard fireplace and a wall-mounted tv
Inspiration for a huge loft-style medium tone wood floor living room remodel in Minneapolis with a standard fireplace and a wall-mounted tv
9










