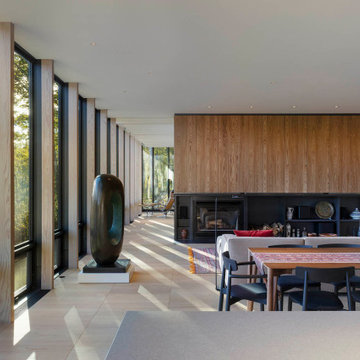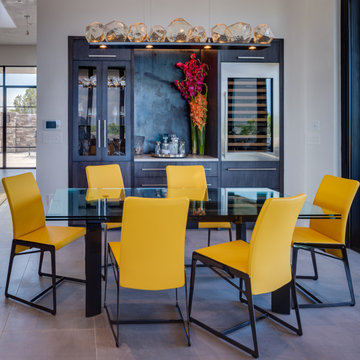Huge Modern Dining Room Ideas
Refine by:
Budget
Sort by:Popular Today
121 - 140 of 1,009 photos
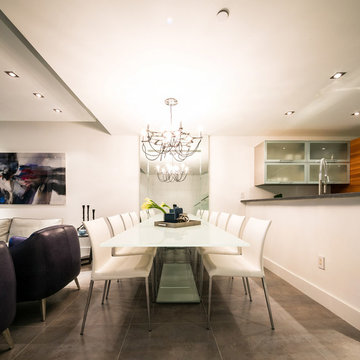
Cardenas+Kriz design studio
Example of a huge minimalist ceramic tile kitchen/dining room combo design in Miami with white walls
Example of a huge minimalist ceramic tile kitchen/dining room combo design in Miami with white walls
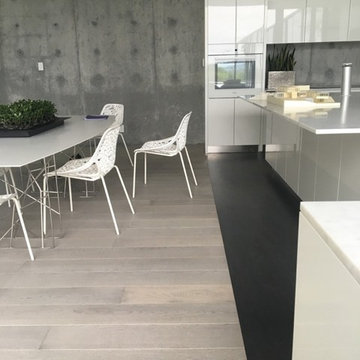
Menlo Flooring & Design - The walls on this house aren't entirely done. The floors look great! Custom Select grade, European Oak, Custom Grey color.
Inspiration for a huge modern light wood floor and brown floor kitchen/dining room combo remodel in Other with gray walls and no fireplace
Inspiration for a huge modern light wood floor and brown floor kitchen/dining room combo remodel in Other with gray walls and no fireplace
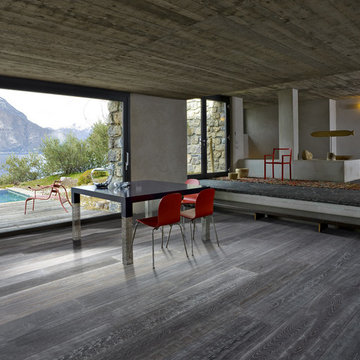
Color:Supreme-Grande-Maison-Oak
Huge minimalist medium tone wood floor kitchen/dining room combo photo in Chicago with gray walls and no fireplace
Huge minimalist medium tone wood floor kitchen/dining room combo photo in Chicago with gray walls and no fireplace
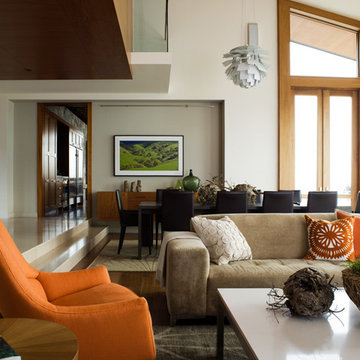
David Duncan Livingston
Inspiration for a huge modern medium tone wood floor and brown floor great room remodel in San Francisco with white walls and a corner fireplace
Inspiration for a huge modern medium tone wood floor and brown floor great room remodel in San Francisco with white walls and a corner fireplace
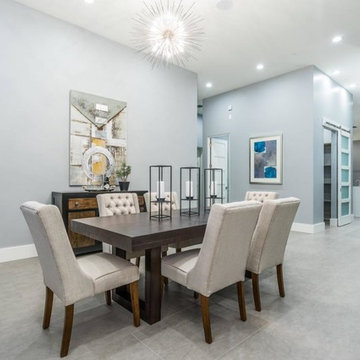
We love this dining room with its gorgeous chandelier, porcelain floors and neutral tones.
Inspiration for a huge modern porcelain tile and gray floor great room remodel in Phoenix with blue walls
Inspiration for a huge modern porcelain tile and gray floor great room remodel in Phoenix with blue walls
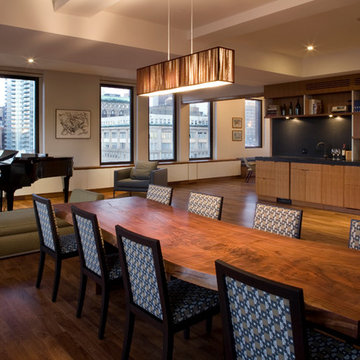
Mikiko Kikuyama
Huge minimalist medium tone wood floor dining room photo in New York with beige walls
Huge minimalist medium tone wood floor dining room photo in New York with beige walls
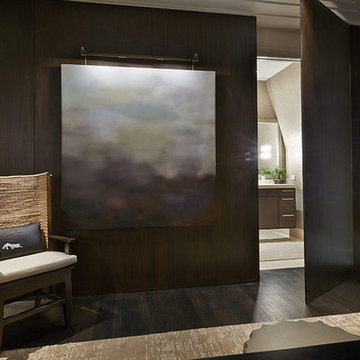
Kitchen/dining room combo - huge modern dark wood floor kitchen/dining room combo idea in Nashville with gray walls and no fireplace
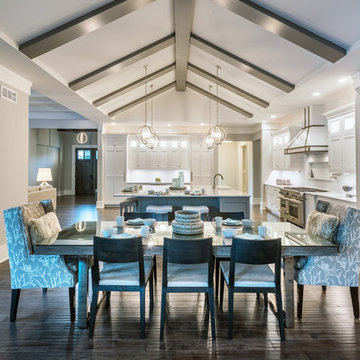
Alan Wycheck Photography
Inspiration for a huge modern dark wood floor and brown floor kitchen/dining room combo remodel in Other with gray walls
Inspiration for a huge modern dark wood floor and brown floor kitchen/dining room combo remodel in Other with gray walls
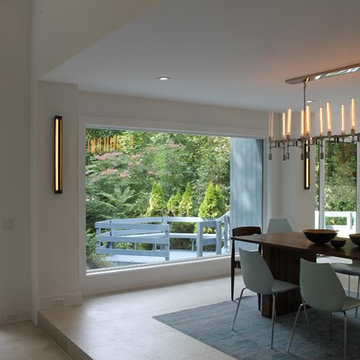
Expansive glass off the rear of the home brings the room to life. Open plan with 1 step platform identifies the separate areas in the open plan. Walnut dining table with Modern Restoration Hardware lighting fixture.
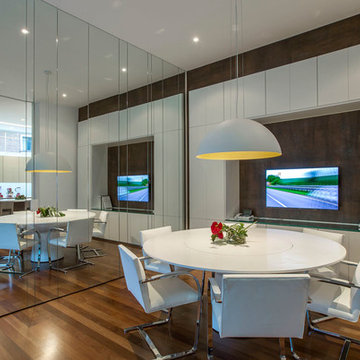
The architect explains: “We wanted a hard wearing surface that would remain intact over time and withstand the wear and tear that typically occurs in the home environment”.
With a highly resistant Satin finish, Iron Copper delivers a surface hardness that is often favoured for commercial use. The application of the matte finish to a residential project, coupled with the scratch resistance and modulus of rupture afforded by Neolith®, offered a hardwearing integrity to the design.
Hygienic, waterproof, easy to clean and 100% natural, Neolith®’s properties provide a versatility that makes the surface equally suitable for application in the kitchen and breakfast room as it is for the living space and beyond; a factor the IV Centenário project took full advantage of.
Rossi continues: “Neolith®'s properties meant we could apply the panels to different rooms throughout the home in full confidence that the surfacing material possessed the qualities best suited to the functionality of that particular environment”.
Iron Copper was also specified for the balcony facades; Neolith®’s resistance to high temperatures and UV rays making it ideal for the scorching Brazilian weather.
Rossi comments: “Due to the open plan nature of the ground floor layout, in which the outdoor area connects with the interior lounge, it was important for the surfacing material to not deteriorate under exposure to the sun and extreme temperatures”.
Furthermore, with the connecting exterior featuring a swimming pool, Neolith®’s near zero water absorption and resistance to chemical cleaning agents meant potential exposure to pool water and chlorine would not affect the integrity of the material.
Lightweight, a 3 mm and 12 mm Neolith® panel weigh only 7 kg/m² and 30 kg/m² respectively. In combination with the different availability of slabs sizes, which include large formats measuring 3200 x 1500 and 3600 x 1200 mm, as well as bespoke options, Neolith® was an extremely attractive proposition for the project.
Rossi expands: “Being able to cover large areas with fewer panels, combined with Neolith®’s lightweight properties, provides installation advantages from a labour, time and cost perspective”.
“In addition to putting the customer’s wishes in the design concept of the vanguard, Ricardo Rossi Architecture and Interiors is also concerned with sustainability and whenever possible will specify eco-friendly materials.”
For the IV Centenário project, TheSize’s production processes and Neolith®’s sustainable, ecological and 100% recyclable nature offered a product in keeping with this approach.
NEOLITH: Design, Durability, Versatility, Sustainability
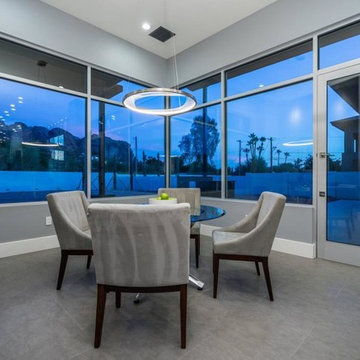
We love this breakfast nook with its pendant lighting, porcelain floors and neutral tones.
Great room - huge modern porcelain tile and gray floor great room idea in Phoenix with blue walls
Great room - huge modern porcelain tile and gray floor great room idea in Phoenix with blue walls
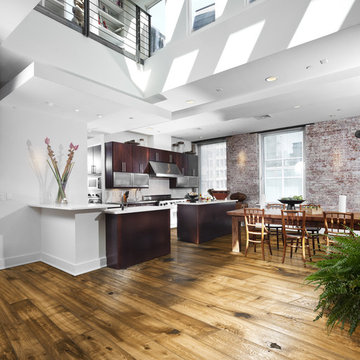
Color: Craftsman Oak Brahehus
Kitchen/dining room combo - huge modern light wood floor kitchen/dining room combo idea in Chicago with multicolored walls
Kitchen/dining room combo - huge modern light wood floor kitchen/dining room combo idea in Chicago with multicolored walls
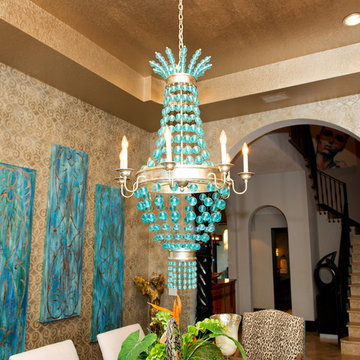
Enclosed dining room - huge modern dark wood floor enclosed dining room idea in Phoenix with beige walls
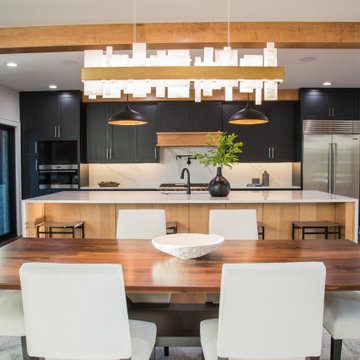
The kitchen, dining area and living room all flow areas all flow together in an open floor plan perfect for family time and entertaining.
Huge minimalist medium tone wood floor, brown floor and exposed beam kitchen/dining room combo photo in Indianapolis with white walls
Huge minimalist medium tone wood floor, brown floor and exposed beam kitchen/dining room combo photo in Indianapolis with white walls

Bundy Drive Brentwood, Los Angeles modern design open plan kitchen with luxury aquarium view. Photo by Simon Berlyn.
Example of a huge minimalist beige floor and tray ceiling kitchen/dining room combo design in Los Angeles with white walls and no fireplace
Example of a huge minimalist beige floor and tray ceiling kitchen/dining room combo design in Los Angeles with white walls and no fireplace
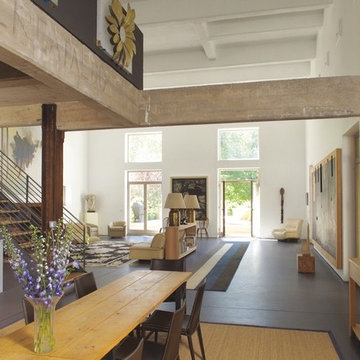
Dining Room into Living Room, open concept, 23' ceilings, Seats 14-18ppl
Huge minimalist concrete floor and gray floor kitchen/dining room combo photo in New York with white walls and no fireplace
Huge minimalist concrete floor and gray floor kitchen/dining room combo photo in New York with white walls and no fireplace
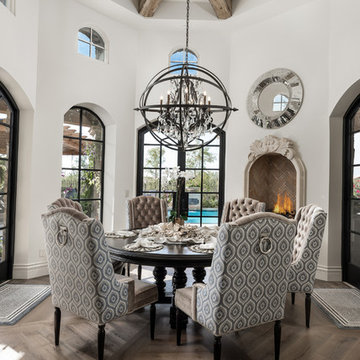
Arched cast stone fireplace in the dining room area of this beautiful mansion.
Enclosed dining room - huge modern medium tone wood floor and brown floor enclosed dining room idea in Phoenix with white walls, a hanging fireplace and a stone fireplace
Enclosed dining room - huge modern medium tone wood floor and brown floor enclosed dining room idea in Phoenix with white walls, a hanging fireplace and a stone fireplace
Huge Modern Dining Room Ideas
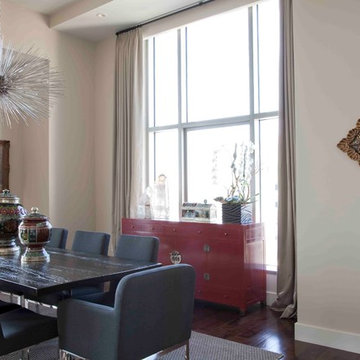
Example of a huge minimalist dark wood floor great room design in Los Angeles with gray walls and no fireplace
7






