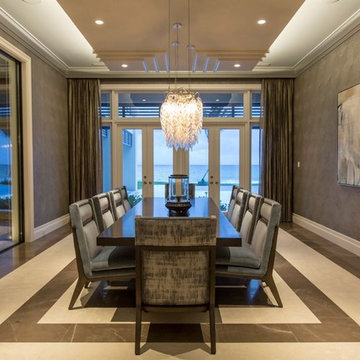Huge Modern Dining Room Ideas
Refine by:
Budget
Sort by:Popular Today
41 - 60 of 1,009 photos
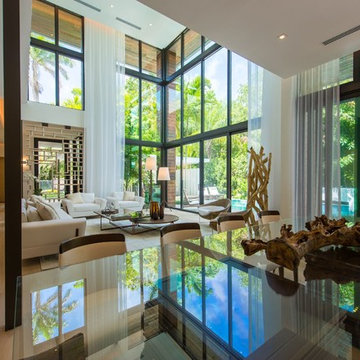
Great room - huge modern light wood floor and beige floor great room idea in Miami
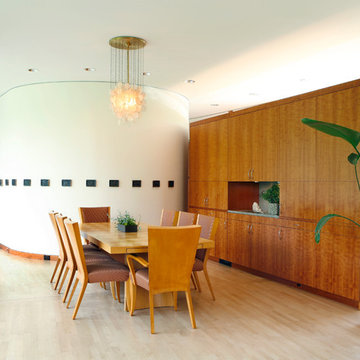
The dining room and kitchen are defined by cherry veneer cabinetry and the circular perimeter wall of the staircase.
Designed by Architect Philetus Holt III, HMR Architects and built by Lasley Construction.
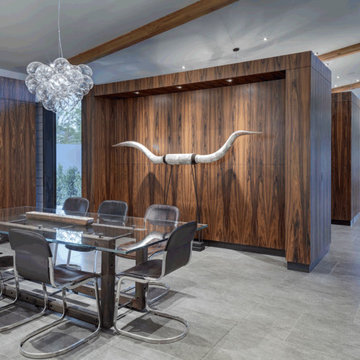
Charles Davis Smith, AIA
Great room - huge modern ceramic tile and gray floor great room idea in Dallas with brown walls and no fireplace
Great room - huge modern ceramic tile and gray floor great room idea in Dallas with brown walls and no fireplace
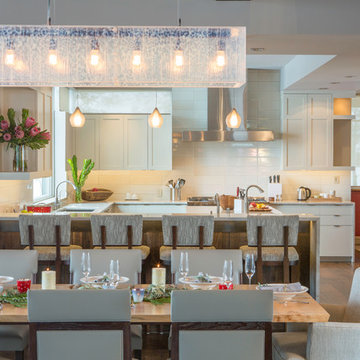
Josh Johnson
Example of a huge minimalist medium tone wood floor dining room design in Denver
Example of a huge minimalist medium tone wood floor dining room design in Denver
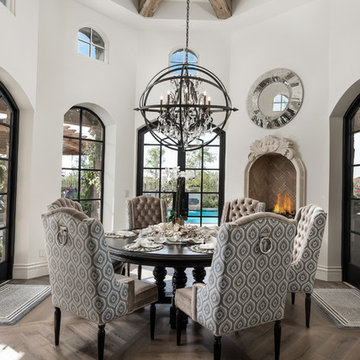
World Renowned Architecture Firm Fratantoni Design created this beautiful home! They design home plans for families all over the world in any size and style. They also have in-house Interior Designer Firm Fratantoni Interior Designers and world class Luxury Home Building Firm Fratantoni Luxury Estates! Hire one or all three companies to design and build and or remodel your home!
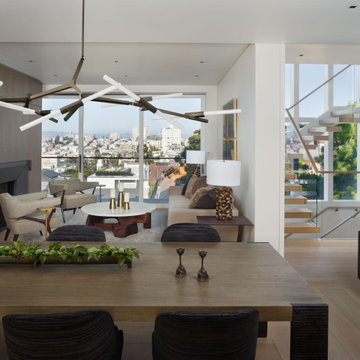
For this classic San Francisco William Wurster house, we complemented the iconic modernist architecture, urban landscape, and Bay views with contemporary silhouettes and a neutral color palette. We subtly incorporated the wife's love of all things equine and the husband's passion for sports into the interiors. The family enjoys entertaining, and the multi-level home features a gourmet kitchen, wine room, and ample areas for dining and relaxing. An elevator conveniently climbs to the top floor where a serene master suite awaits.
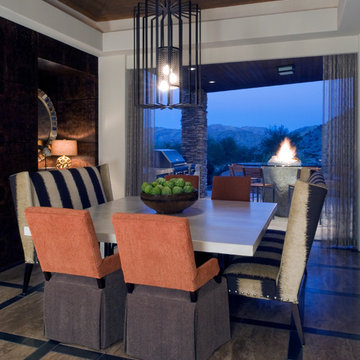
The doors stack back and offer open air dining in this breakfast room. The concrete table top is oversized -- allowing two chairs to sit at the head of the table on each end. Each high back sofa (banquette) can seat three guests.
Brett Drury Architectural Photography
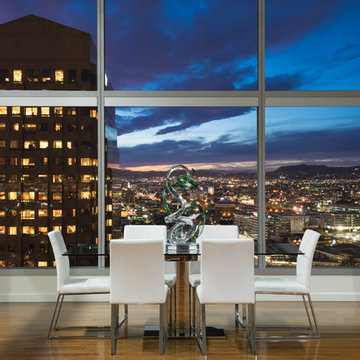
Watermarke Tower Penthouse by Hunter Kerhart
Huge minimalist medium tone wood floor kitchen/dining room combo photo in Los Angeles
Huge minimalist medium tone wood floor kitchen/dining room combo photo in Los Angeles
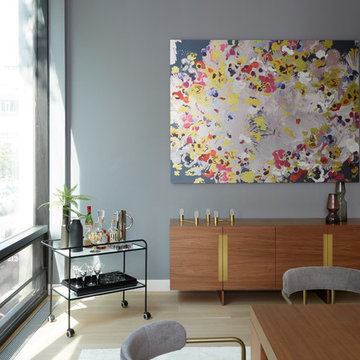
This property was completely gutted and redesigned into a single family townhouse. After completing the construction of the house I staged the furniture, lighting and decor. Staging is a new service that my design studio is now offering.
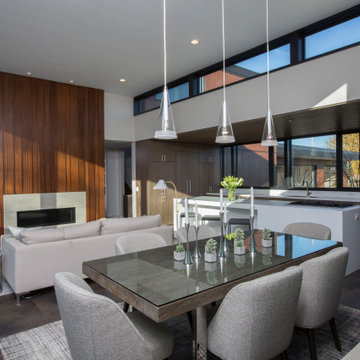
The mHouse is the brainchild of a magazine publisher intent on changing the way houses are constructed and how their owners relate to them. Named after one of the company’s website, the mHouse serves as a built manifesto of innovative panel materials such as rice hull composites and thermally fused laminate – becoming a case study house for over 30 international material suppliers.
The design challenge was quite clear – how to use a series of new materials unproven in the US building trades to create a beautiful house that meets the unique needs of today’s family. The result is a building that is highly rational in its construction systems, while encouraging social gathering.
The mHouse serves as a direct counterpoint to the typical suburban builder home – creating unique outdoor spaces in place of the typical open lawn, a variety of different views in contrast to one major view, and expressing a confidence in the future over nostalgia for the past.
Through a series of layers and nodes, the landscape grounds the house and heightens the views from inside, using indigenous plantings applied in non-traditional ways, the landscape mirrors the house in rethinking the suburban home.
The mHouse strikes a balance between proven methods and innovative solutions, resulting in one version of what is possible with these materials and setting the stage for future iterations and new possibilities.
Size
Total Finished Area: 3,405 sf
Completion Date
September 2015
Services
Architecture
Interior Design Consultant: Amy Carman Design
Landscape Consultant: Texten
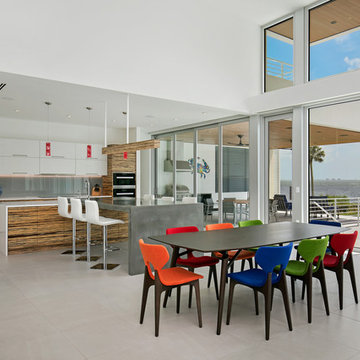
Ryan Gamma
Example of a huge minimalist porcelain tile and gray floor great room design in Tampa with white walls, a ribbon fireplace and a stone fireplace
Example of a huge minimalist porcelain tile and gray floor great room design in Tampa with white walls, a ribbon fireplace and a stone fireplace
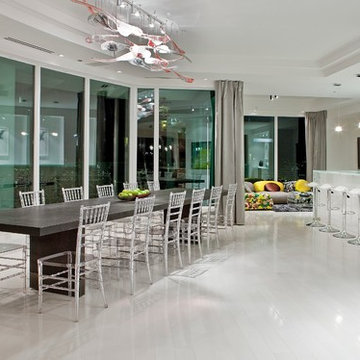
Inspiration for a huge modern painted wood floor and white floor kitchen/dining room combo remodel in Seattle with white walls and no fireplace
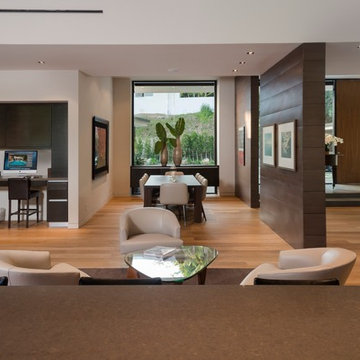
Wallace Ridge Beverly Hills luxury modern home open plan interior. Photo by William MacCollum.
Example of a huge minimalist light wood floor, beige floor and tray ceiling great room design in Los Angeles with white walls
Example of a huge minimalist light wood floor, beige floor and tray ceiling great room design in Los Angeles with white walls
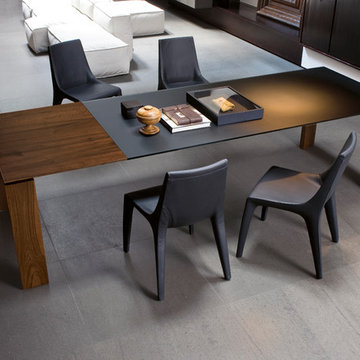
Conceptualizing modern essentialism, Twice Modern Dining Table culminates a sophisticated flair inspired by innovation, incredible levels of customization and a pronounced sense of balance. Manufactured in Italy by Bonaldo, Twice Dining Table is designed by Mauro Lipparini to offer maximum flexibility, extended performance and a suited medium for entertainment.
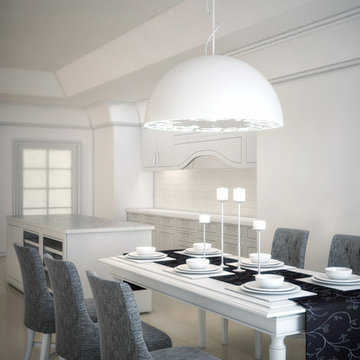
A beautiful white kitchen with unique furniture.
The kitchen itself uses a white Caesar Stone as counter top and the cabinets are made by a local carpenter.
The dining area is for the family's everyday use and is adjacent to the kitchen.
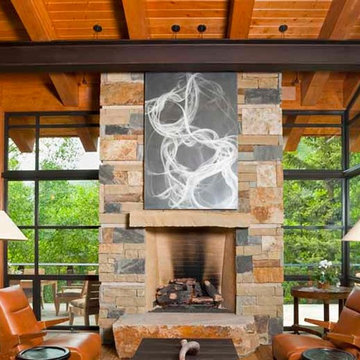
Ric Stovall
Great room - huge modern medium tone wood floor and beige floor great room idea in Denver with a standard fireplace, a stone fireplace and beige walls
Great room - huge modern medium tone wood floor and beige floor great room idea in Denver with a standard fireplace, a stone fireplace and beige walls
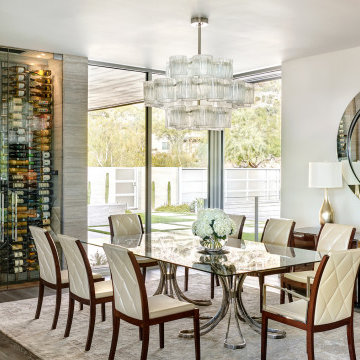
With nearly 14,000 square feet of transparent planar architecture, In Plane Sight, encapsulates — by a horizontal bridge-like architectural form — 180 degree views of Paradise Valley, iconic Camelback Mountain, the city of Phoenix, and its surrounding mountain ranges.
Large format wall cladding, wood ceilings, and an enviable glazing package produce an elegant, modernist hillside composition.
The challenges of this 1.25 acre site were few: a site elevation change exceeding 45 feet and an existing older home which was demolished. The client program was straightforward: modern and view-capturing with equal parts indoor and outdoor living spaces.
Though largely open, the architecture has a remarkable sense of spatial arrival and autonomy. A glass entry door provides a glimpse of a private bridge connecting master suite to outdoor living, highlights the vista beyond, and creates a sense of hovering above a descending landscape. Indoor living spaces enveloped by pocketing glass doors open to outdoor paradise.
The raised peninsula pool, which seemingly levitates above the ground floor plane, becomes a centerpiece for the inspiring outdoor living environment and the connection point between lower level entertainment spaces (home theater and bar) and upper outdoor spaces.
Project Details: In Plane Sight
Architecture: Drewett Works
Developer/Builder: Bedbrock Developers
Interior Design: Est Est and client
Photography: Werner Segarra
Awards
Room of the Year, Best in American Living Awards 2019
Platinum Award – Outdoor Room, Best in American Living Awards 2019
Silver Award – One-of-a-Kind Custom Home or Spec 6,001 – 8,000 sq ft, Best in American Living Awards 2019
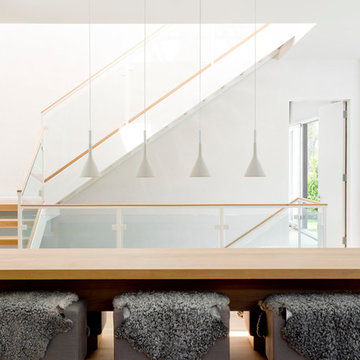
rikki snyder
Huge minimalist light wood floor and brown floor great room photo in New York with white walls, a standard fireplace and a brick fireplace
Huge minimalist light wood floor and brown floor great room photo in New York with white walls, a standard fireplace and a brick fireplace
Huge Modern Dining Room Ideas
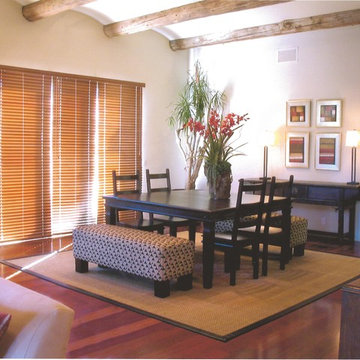
Great room - huge modern medium tone wood floor great room idea in Orange County with beige walls
3






