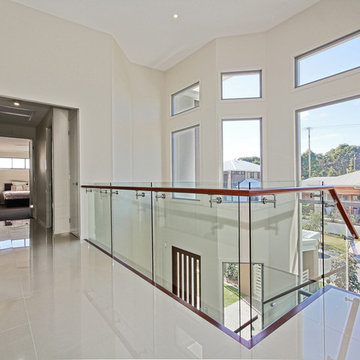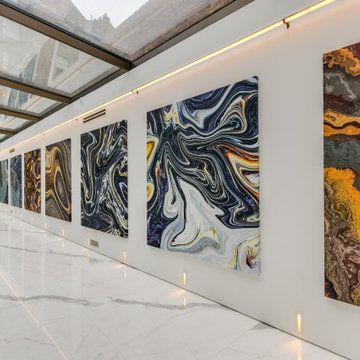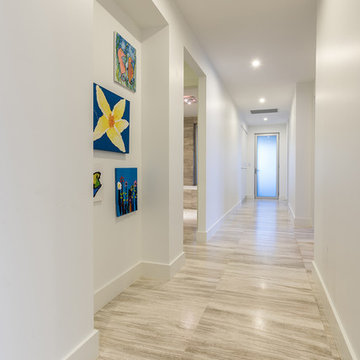Huge Modern Hallway Ideas
Refine by:
Budget
Sort by:Popular Today
161 - 180 of 416 photos
Item 1 of 3
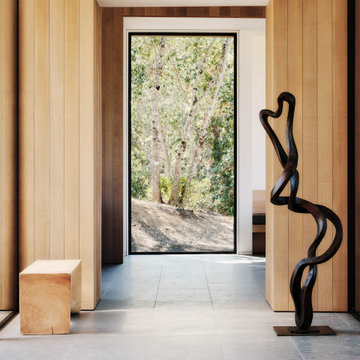
Ann Lowengart Interiors collaborated with Field Architecture and Dowbuilt on this dramatic Sonoma residence featuring three copper-clad pavilions connected by glass breezeways. The copper and red cedar siding echo the red bark of the Madrone trees, blending the built world with the natural world of the ridge-top compound. Retractable walls and limestone floors that extend outside to limestone pavers merge the interiors with the landscape. To complement the modernist architecture and the client's contemporary art collection, we selected and installed modern and artisanal furnishings in organic textures and an earthy color palette.
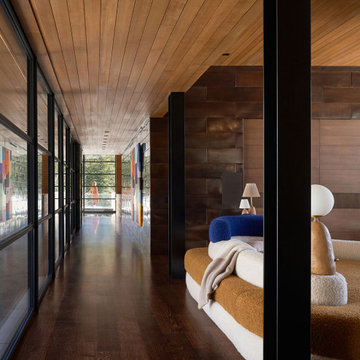
As seen in Interior Design Magazine's 'Homes' Fall edition (September 21, 2022).
Photo credit: Kevin Scott.
Inspiration for a huge modern medium tone wood floor, brown floor, wood ceiling and wall paneling hallway remodel in Salt Lake City with brown walls
Inspiration for a huge modern medium tone wood floor, brown floor, wood ceiling and wall paneling hallway remodel in Salt Lake City with brown walls
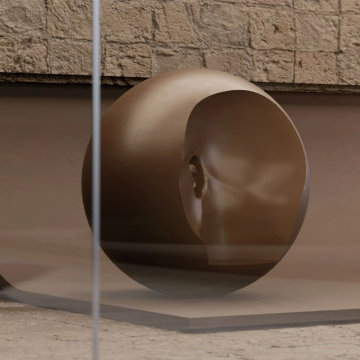
The design encapsulated in these images is a harmonious blend of organic architecture and modern luxury, set against a stunning alpine backdrop. The structure features a layered, undulating form that mimics the natural landscape, with wooden elements that add warmth and a sense of connection to the environment. The expansive use of glass allows for breathtaking panoramic views, while the interior spaces showcase sculptural furniture that echoes the building's fluidity, promoting a cohesive aesthetic of comfort and sophistication.
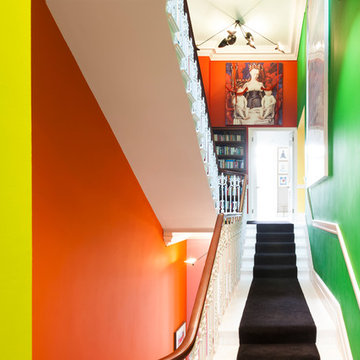
Inside, a beautiful wrought-iron Victorian staircase connects each floor. The stairwell that sits central to the home reminds us that the property is far from ordinary; painted every colour imaginable with vibrant artworks and a Central line tube map print acknowledging its location.
http://www.domusnova.com/properties/buy/2060/4-bedroom-flat-westminster-bayswater-hyde-park-gardens-w2-london-for-sale/
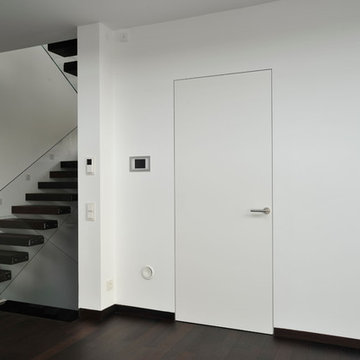
Diese flächenbündige Zimmertür fügt sich perfekt in die Wand ein, sie ist nur durch einen schmalen Alurahmen umrandet, welcher kaum auffällig ist. Dir Tür hat keine Schlüssellochbohrung, was ihr zusätzlich einen edlen, reduzierten Charakter verleiht.
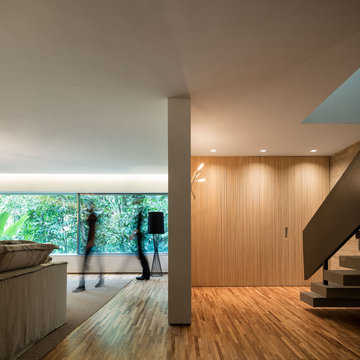
Accoya was used for all the superior decking and facades throughout the ‘Jungle House’ on Guarujá Beach. Accoya wood was also used for some of the interior paneling and room furniture as well as for unique MUXARABI joineries. This is a special type of joinery used by architects to enhance the aestetic design of a project as the joinery acts as a light filter providing varying projections of light throughout the day.
The architect chose not to apply any colour, leaving Accoya in its natural grey state therefore complimenting the beautiful surroundings of the project. Accoya was also chosen due to its incredible durability to withstand Brazil’s intense heat and humidity.
Credits as follows: Architectural Project – Studio mk27 (marcio kogan + samanta cafardo), Interior design – studio mk27 (márcio kogan + diana radomysler), Photos – fernando guerra (Photographer).
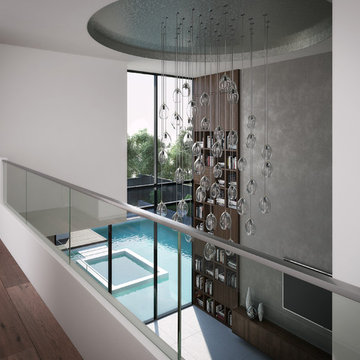
This modern family home has been designed with luxury and functionality, it integrates into the sloping site over 3 levels and is orientated to capture uninterrupted city views from its elevated position. With a focus on entertaining and seamless flow between internal and external spaces this home is crowned by an elegant roof top deck with built in BBQ to make the most of those beautiful evenings.
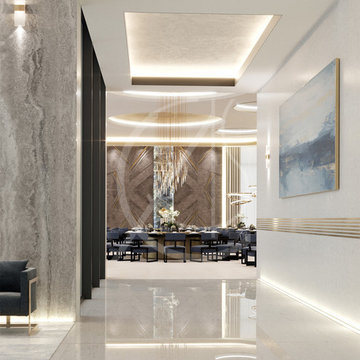
To the left of the entrance lobby of the luxury modern palace guest house, an extravagant dining hall is located that shares the sense of opulence of the palace design, featuring lavish finishing materials, bespoke dining sets and lighting units.
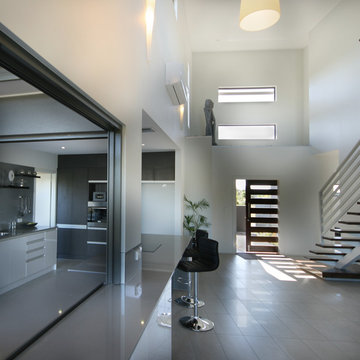
Angela Scott
Inspiration for a huge modern porcelain tile hallway remodel in Sunshine Coast with white walls
Inspiration for a huge modern porcelain tile hallway remodel in Sunshine Coast with white walls
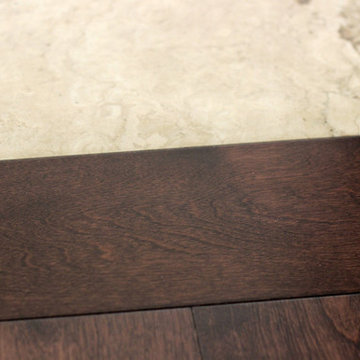
BC FLOORS
Inspiration for a huge modern dark wood floor and brown floor hallway remodel in Vancouver with beige walls
Inspiration for a huge modern dark wood floor and brown floor hallway remodel in Vancouver with beige walls
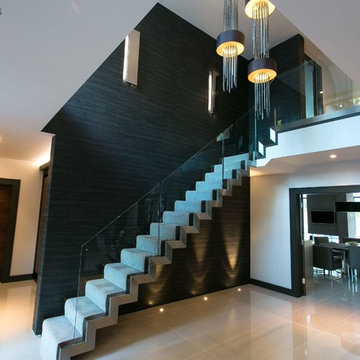
Inspiration for a huge modern ceramic tile hallway remodel in Cheshire with white walls
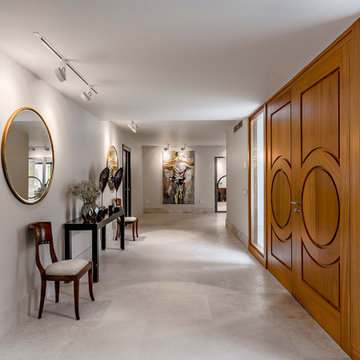
Example of a huge minimalist limestone floor and white floor hallway design in Madrid with white walls
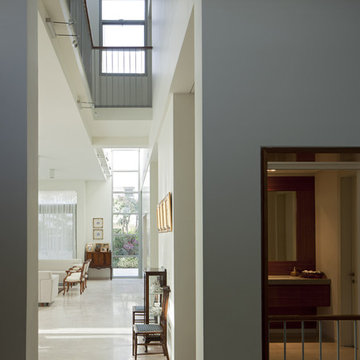
photography: Amit Geron
Huge minimalist limestone floor hallway photo in Tel Aviv with white walls
Huge minimalist limestone floor hallway photo in Tel Aviv with white walls
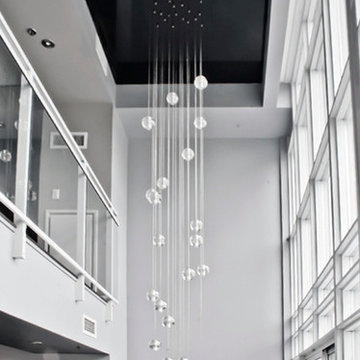
There's no need to fear loss of light or space from making the ceiling black when the space is as tall and bright as this! Even so, we have installed Laqfoil high gloss black stretched ceiling in much smaller spaces with attractive results, because of its amazing show of reflections. In this loft, the ceiling reflects activity at street level below, constantly activating the space like a piece of kinetic art, without loss of privacy.
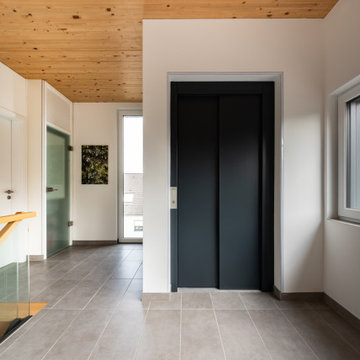
Beim Holzhaus in Mülheim an der Ruhr wurde der Grundriss vorausschauend geplant, damit die Bewohner im Alter das Haus weiter bewohnen können. Ein geräumiges barrierefreies Bad sowie der Aufzug sind sichtbare Zeichen dieser weitsichtigen und vorausschauenden Planung.
Huge Modern Hallway Ideas
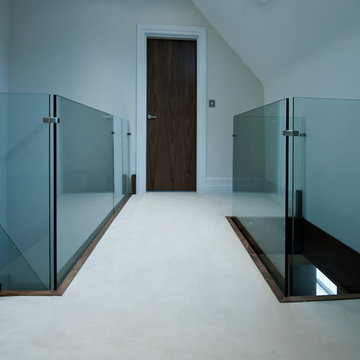
This is an ultra-modern American Black Walnut and Structural Glass Balustrade configuration installed in 3 large houses near Milton Keynes. All the fittings, including the wall handrail end caps, brackets and the glass fixings themselves were supplied and installed in a high grade 304 Stainless Steel.
9







