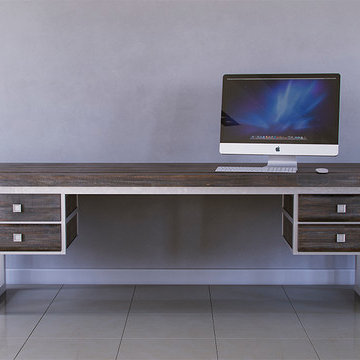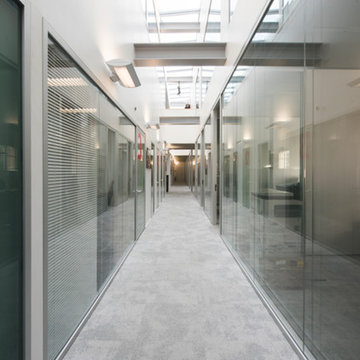Huge Modern Home Office Ideas
Refine by:
Budget
Sort by:Popular Today
121 - 140 of 326 photos
Item 1 of 4
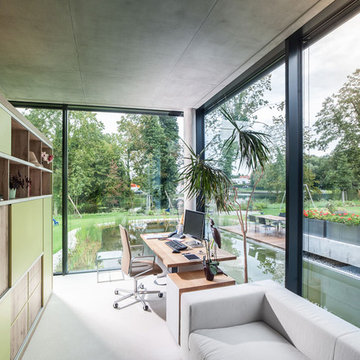
Arbeitsraum mit Blick auf den Schwimmteich
| Fotografiert von: Meyerfoto
Example of a huge minimalist freestanding desk study room design in Berlin with no fireplace
Example of a huge minimalist freestanding desk study room design in Berlin with no fireplace
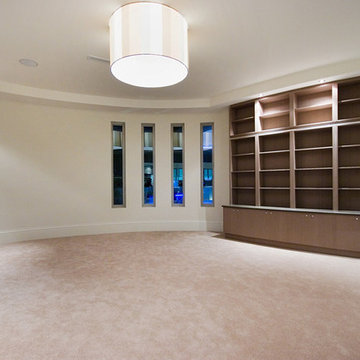
Inspiration for a huge modern built-in desk carpeted home studio remodel in Gold Coast - Tweed with white walls

The client’s brief was to create a space reminiscent of their beloved downtown Chicago industrial loft, in a rural farm setting, while incorporating their unique collection of vintage and architectural salvage. The result is a custom designed space that blends life on the farm with an industrial sensibility.
The new house is located on approximately the same footprint as the original farm house on the property. Barely visible from the road due to the protection of conifer trees and a long driveway, the house sits on the edge of a field with views of the neighbouring 60 acre farm and creek that runs along the length of the property.
The main level open living space is conceived as a transparent social hub for viewing the landscape. Large sliding glass doors create strong visual connections with an adjacent barn on one end and a mature black walnut tree on the other.
The house is situated to optimize views, while at the same time protecting occupants from blazing summer sun and stiff winter winds. The wall to wall sliding doors on the south side of the main living space provide expansive views to the creek, and allow for breezes to flow throughout. The wrap around aluminum louvered sun shade tempers the sun.
The subdued exterior material palette is defined by horizontal wood siding, standing seam metal roofing and large format polished concrete blocks.
The interiors were driven by the owners’ desire to have a home that would properly feature their unique vintage collection, and yet have a modern open layout. Polished concrete floors and steel beams on the main level set the industrial tone and are paired with a stainless steel island counter top, backsplash and industrial range hood in the kitchen. An old drinking fountain is built-in to the mudroom millwork, carefully restored bi-parting doors frame the library entrance, and a vibrant antique stained glass panel is set into the foyer wall allowing diffused coloured light to spill into the hallway. Upstairs, refurbished claw foot tubs are situated to view the landscape.
The double height library with mezzanine serves as a prominent feature and quiet retreat for the residents. The white oak millwork exquisitely displays the homeowners’ vast collection of books and manuscripts. The material palette is complemented by steel counter tops, stainless steel ladder hardware and matte black metal mezzanine guards. The stairs carry the same language, with white oak open risers and stainless steel woven wire mesh panels set into a matte black steel frame.
The overall effect is a truly sublime blend of an industrial modern aesthetic punctuated by personal elements of the owners’ storied life.
Photography: James Brittain
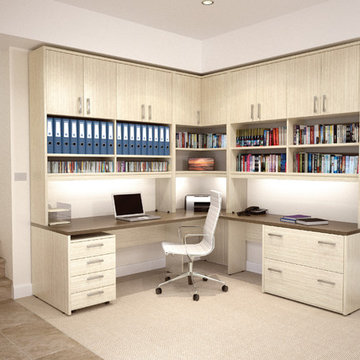
Large corner workstation with loads of storage for books, files, papers and equipment. The built-in lighting illuminates the entire desk, and cable management keeps all the cabling off the floor.
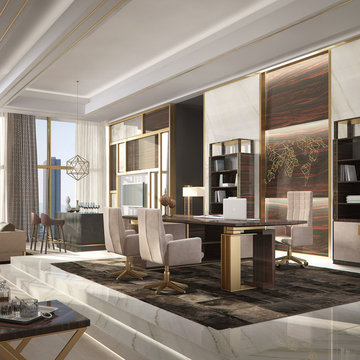
Art Deco Revival for this statement desk with very generous size and a side cabinet.
The cabinets comes with two sliding doors, shelves and two internal drawers.
The cabinet can be specified to be in the right or left hand side.
Several choices of wood and metal finish.
Structure in wood and steel feet.
Designed by Luca Scacchetti, made in Italy.
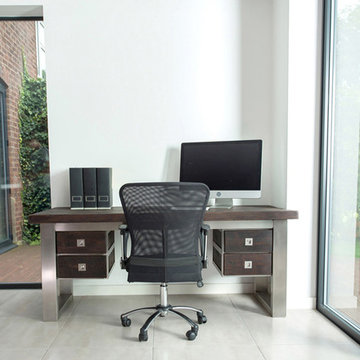
Mac+Wood Desk front, handmade to order, available in all sizes. Bespoke options available.
Example of a huge minimalist home office design in London
Example of a huge minimalist home office design in London
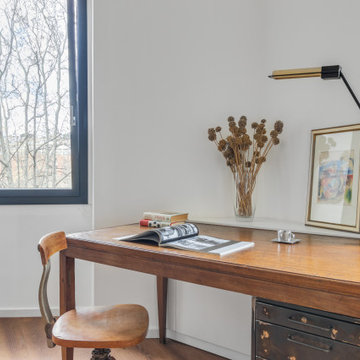
Home office - huge modern freestanding desk dark wood floor home office idea in Rome with white walls
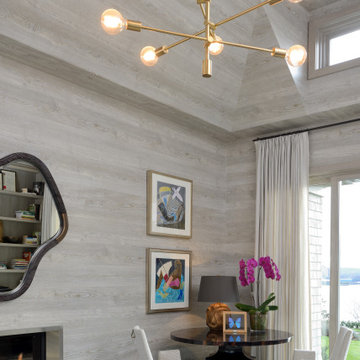
Example of a huge minimalist built-in desk ceramic tile, gray floor, vaulted ceiling and wood wall study room design in Toronto with gray walls and no fireplace
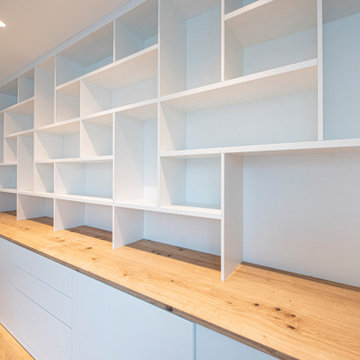
Moderne Schrankwand / Regal für Arbeitszimmer
Huge minimalist medium tone wood floor study room photo in Frankfurt with white walls
Huge minimalist medium tone wood floor study room photo in Frankfurt with white walls
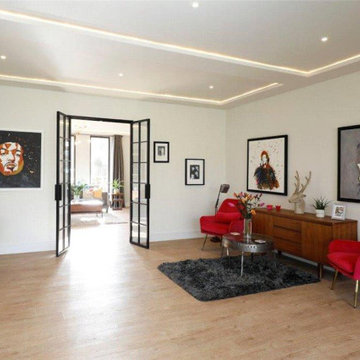
After a complete structural renovation, Beltane Drive needed an interior to mirror the open spaces created by its architectural design. We worked with our client to create an interior that emphasised the bright and airy nature of the home by focusing on balancing light and dark features with minimal colour elements. This visionary home is both neutral and modern, and remains luxurious and unique due to the use of bespoke artwork and furnishings to add the grandeur that this beautiful home deserves.
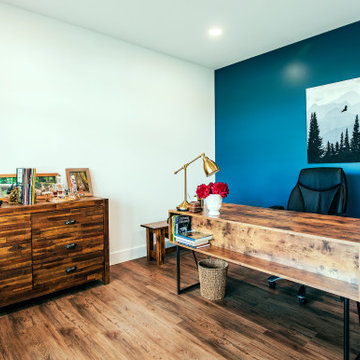
Photo by Brice Ferre
Study room - huge modern freestanding desk medium tone wood floor and brown floor study room idea in Vancouver with blue walls
Study room - huge modern freestanding desk medium tone wood floor and brown floor study room idea in Vancouver with blue walls
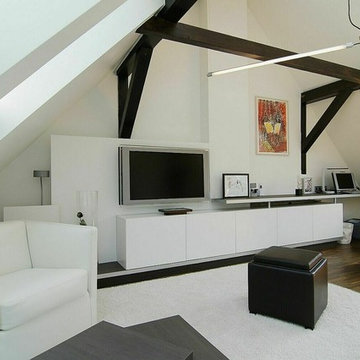
Düsseldorf, Innenraumgestaltung mit Möbelentwurf.
Study room - huge modern built-in desk medium tone wood floor, brown floor, exposed beam and wallpaper study room idea in Dusseldorf with white walls
Study room - huge modern built-in desk medium tone wood floor, brown floor, exposed beam and wallpaper study room idea in Dusseldorf with white walls
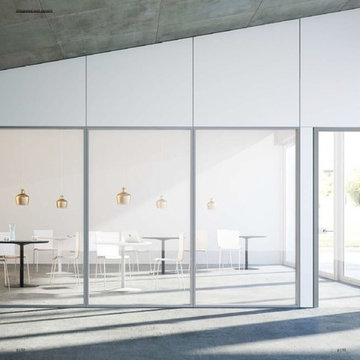
ntegriertes System. IWS 2.0 ist ein
Wandsystem für die Unterteilung von Räumen
mit stets originellen Lösungen: Glas ist das
bevorzugte Material, das mit den
schallabsorbierenden Systemen von Fantoni
ergänzt werden kann. Das garantiert größten
Planungsspielraum für Lösungen, die stets
komplett sind und größte Gestaltungsfreiheit
ermöglichen.
Aluminiumprofil und Glas. Die
Aluminiumprofile sind in drei Versionen
erhältlich, Aluminium natur oder matt lackiert
in Weiß oder Schwarz. Serienmäßig wird
Verbundglas eingesetzt, bestehend aus zwei
Scheiben mit zentralem PVB, Stärke 0,38 mm.
Erhältlich in den Ausführungen von 10 oder 12
mm Stärke
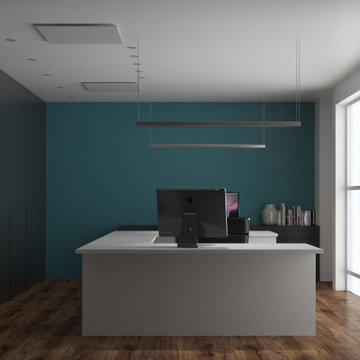
L' armadio a soffitto scompare sulla parete dello stesso colore grigio antracite, le postazione in laminato bianco sono funzionali ed illuminate da lampade a led sospese.
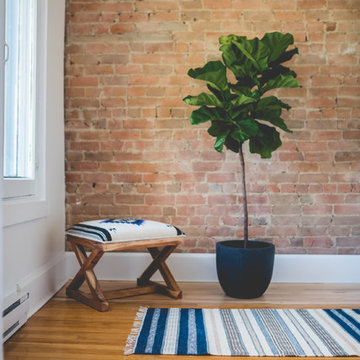
Parmi les plantes tendance, le figuier, est l'une des plus belles avec ses grosses feuilles, sa couleur vibrante et sa grande taille.
Conception, design et gestion de projet; Stéphanie Fortier designer d'intérieur.
http://stephaniefortierdesign.com/
Crédit Photo; Bodoum Photographie
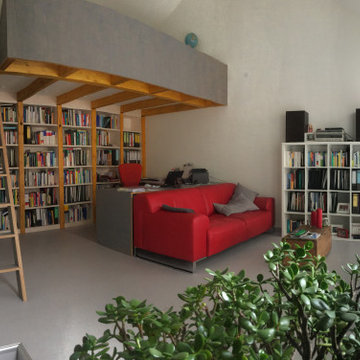
Home studio - huge modern freestanding desk linoleum floor and gray floor home studio idea in Other with white walls and no fireplace
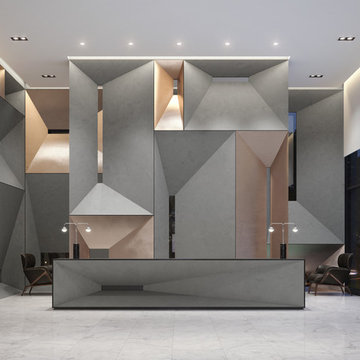
HI-MACS® Contrete collection
Un temps méprisé, matériau brut, basique, et solide, le béton rassure et répond à la recherche de vérité et de simplicité de nos espaces contemporains. Ses diverses nuances de gris permettent de créer différentes ambiances douces, sophistiquées ou minimalistes.
Huge Modern Home Office Ideas
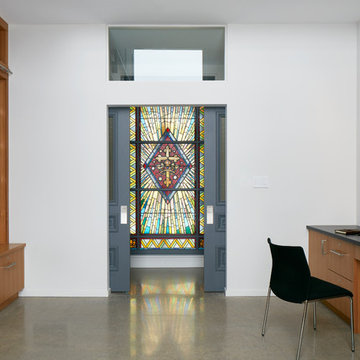
The client’s brief was to create a space reminiscent of their beloved downtown Chicago industrial loft, in a rural farm setting, while incorporating their unique collection of vintage and architectural salvage. The result is a custom designed space that blends life on the farm with an industrial sensibility.
The new house is located on approximately the same footprint as the original farm house on the property. Barely visible from the road due to the protection of conifer trees and a long driveway, the house sits on the edge of a field with views of the neighbouring 60 acre farm and creek that runs along the length of the property.
The main level open living space is conceived as a transparent social hub for viewing the landscape. Large sliding glass doors create strong visual connections with an adjacent barn on one end and a mature black walnut tree on the other.
The house is situated to optimize views, while at the same time protecting occupants from blazing summer sun and stiff winter winds. The wall to wall sliding doors on the south side of the main living space provide expansive views to the creek, and allow for breezes to flow throughout. The wrap around aluminum louvered sun shade tempers the sun.
The subdued exterior material palette is defined by horizontal wood siding, standing seam metal roofing and large format polished concrete blocks.
The interiors were driven by the owners’ desire to have a home that would properly feature their unique vintage collection, and yet have a modern open layout. Polished concrete floors and steel beams on the main level set the industrial tone and are paired with a stainless steel island counter top, backsplash and industrial range hood in the kitchen. An old drinking fountain is built-in to the mudroom millwork, carefully restored bi-parting doors frame the library entrance, and a vibrant antique stained glass panel is set into the foyer wall allowing diffused coloured light to spill into the hallway. Upstairs, refurbished claw foot tubs are situated to view the landscape.
The double height library with mezzanine serves as a prominent feature and quiet retreat for the residents. The white oak millwork exquisitely displays the homeowners’ vast collection of books and manuscripts. The material palette is complemented by steel counter tops, stainless steel ladder hardware and matte black metal mezzanine guards. The stairs carry the same language, with white oak open risers and stainless steel woven wire mesh panels set into a matte black steel frame.
The overall effect is a truly sublime blend of an industrial modern aesthetic punctuated by personal elements of the owners’ storied life.
Photography: James Brittain
7






