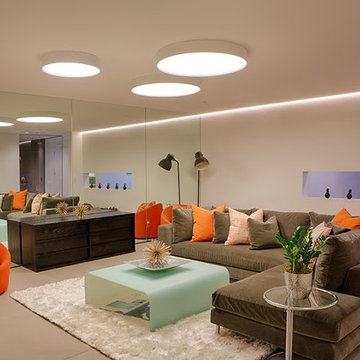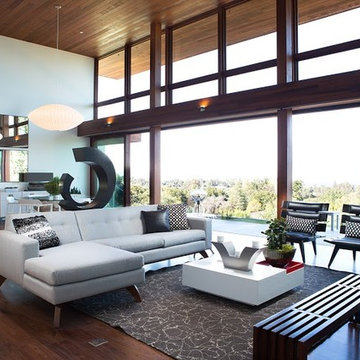Huge Modern Living Space Ideas
Refine by:
Budget
Sort by:Popular Today
21 - 40 of 4,074 photos
Item 1 of 5

The great room provides stunning views of iconic Camelback Mountain while the cooking and entertaining are underway. A neutral and subdued color palette makes nature the art on the wall.
Project Details // White Box No. 2
Architecture: Drewett Works
Builder: Argue Custom Homes
Interior Design: Ownby Design
Landscape Design (hardscape): Greey | Pickett
Landscape Design: Refined Gardens
Photographer: Jeff Zaruba
See more of this project here: https://www.drewettworks.com/white-box-no-2/
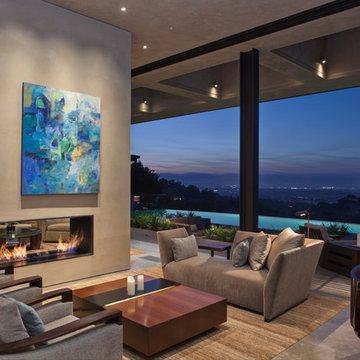
Interior Designer Jacques Saint Dizier
Landscape Architect Dustin Moore of Strata
while with Suzman Cole Design Associates
Frank Paul Perez, Red Lily Studios

Inspiration for a huge modern loft-style light wood floor, brown floor and vaulted ceiling living room remodel in Other with gray walls, a ribbon fireplace, a wall-mounted tv and a tile fireplace

This 28,0000-square-foot, 11-bedroom luxury estate sits atop a manmade beach bordered by six acres of canals and lakes. The main house and detached guest casitas blend a light-color palette with rich wood accents—white walls, white marble floors with walnut inlays, and stained Douglas fir ceilings. Structural steel allows the vaulted ceilings to peak at 37 feet. Glass pocket doors provide uninterrupted access to outdoor living areas which include an outdoor dining table, two outdoor bars, a firepit bordered by an infinity edge pool, golf course, tennis courts and more.
Construction on this 37 acre project was completed in just under a year.
Builder: Bradshaw Construction
Architect: Uberion Design
Interior Design: Willetts Design & Associates
Landscape: Attinger Landscape Architects
Photography: Sam Frost

Huge minimalist enclosed concrete floor and gray floor game room photo in Austin with gray walls, no fireplace, a stone fireplace and no tv
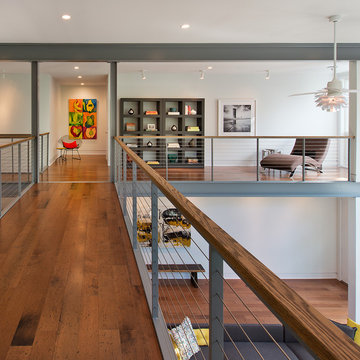
Anice Hoachlander
Inspiration for a huge modern open concept medium tone wood floor living room remodel in DC Metro with white walls
Inspiration for a huge modern open concept medium tone wood floor living room remodel in DC Metro with white walls

Photo by Sinead Hastings Tahoe Real Estate Photography
Living room - huge modern open concept concrete floor and gray floor living room idea in Other with white walls, a standard fireplace, a stone fireplace and a wall-mounted tv
Living room - huge modern open concept concrete floor and gray floor living room idea in Other with white walls, a standard fireplace, a stone fireplace and a wall-mounted tv
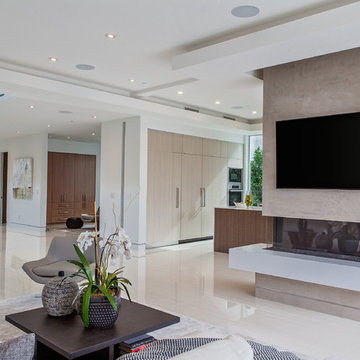
Katya Grozovskaya
Example of a huge minimalist formal and open concept living room design in Los Angeles with white walls, a concrete fireplace and a wall-mounted tv
Example of a huge minimalist formal and open concept living room design in Los Angeles with white walls, a concrete fireplace and a wall-mounted tv

The owners requested a Private Resort that catered to their love for entertaining friends and family, a place where 2 people would feel just as comfortable as 42. Located on the western edge of a Wisconsin lake, the site provides a range of natural ecosystems from forest to prairie to water, allowing the building to have a more complex relationship with the lake - not merely creating large unencumbered views in that direction. The gently sloping site to the lake is atypical in many ways to most lakeside lots - as its main trajectory is not directly to the lake views - allowing for focus to be pushed in other directions such as a courtyard and into a nearby forest.
The biggest challenge was accommodating the large scale gathering spaces, while not overwhelming the natural setting with a single massive structure. Our solution was found in breaking down the scale of the project into digestible pieces and organizing them in a Camp-like collection of elements:
- Main Lodge: Providing the proper entry to the Camp and a Mess Hall
- Bunk House: A communal sleeping area and social space.
- Party Barn: An entertainment facility that opens directly on to a swimming pool & outdoor room.
- Guest Cottages: A series of smaller guest quarters.
- Private Quarters: The owners private space that directly links to the Main Lodge.
These elements are joined by a series green roof connectors, that merge with the landscape and allow the out buildings to retain their own identity. This Camp feel was further magnified through the materiality - specifically the use of Doug Fir, creating a modern Northwoods setting that is warm and inviting. The use of local limestone and poured concrete walls ground the buildings to the sloping site and serve as a cradle for the wood volumes that rest gently on them. The connections between these materials provided an opportunity to add a delicate reading to the spaces and re-enforce the camp aesthetic.
The oscillation between large communal spaces and private, intimate zones is explored on the interior and in the outdoor rooms. From the large courtyard to the private balcony - accommodating a variety of opportunities to engage the landscape was at the heart of the concept.
Overview
Chenequa, WI
Size
Total Finished Area: 9,543 sf
Completion Date
May 2013
Services
Architecture, Landscape Architecture, Interior Design
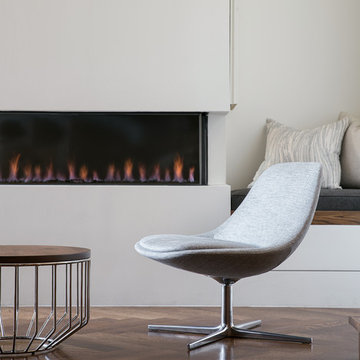
Huge minimalist family room photo in San Francisco with a standard fireplace and a plaster fireplace
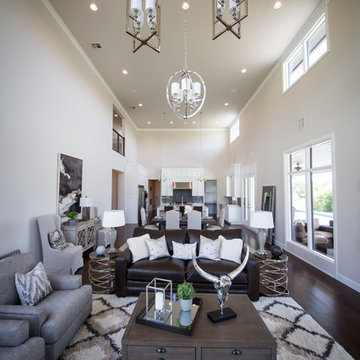
Example of a huge minimalist open concept dark wood floor living room design in Other with gray walls, a standard fireplace, a wood fireplace surround and a wall-mounted tv
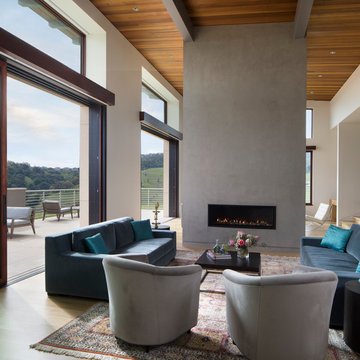
Photography by Paul Dyer
Living room - huge modern open concept brown floor and light wood floor living room idea in San Francisco with white walls, a ribbon fireplace, a concrete fireplace and no tv
Living room - huge modern open concept brown floor and light wood floor living room idea in San Francisco with white walls, a ribbon fireplace, a concrete fireplace and no tv
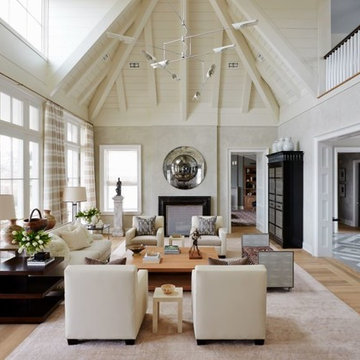
Family room - huge modern loft-style light wood floor family room idea in New York with white walls
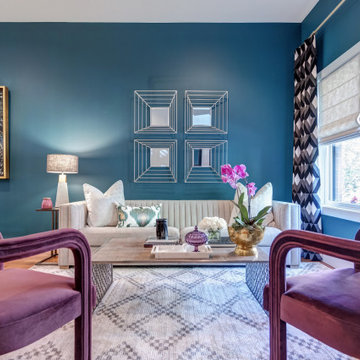
Two purple arm chairs flank the living room adding another color element of deep plum purple.
Huge minimalist open concept and formal living room photo in Philadelphia
Huge minimalist open concept and formal living room photo in Philadelphia
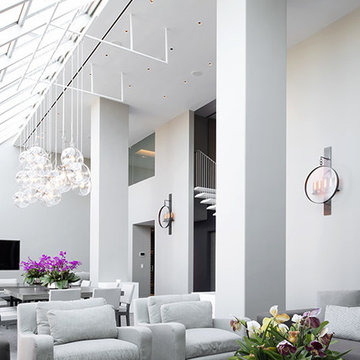
Example of a huge minimalist open concept and formal living room design in New York with a media wall and gray walls
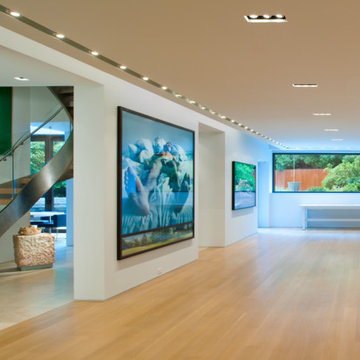
After- Living Room
Huge minimalist open concept light wood floor and brown floor living room photo in DC Metro with white walls, a standard fireplace, a stone fireplace and no tv
Huge minimalist open concept light wood floor and brown floor living room photo in DC Metro with white walls, a standard fireplace, a stone fireplace and no tv
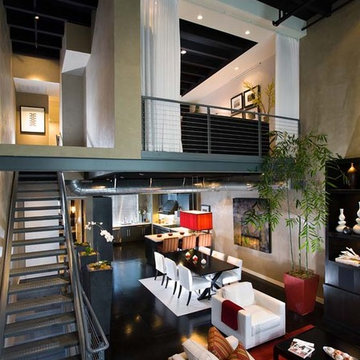
Modern and industrial loft in Orange County, California
Huge minimalist loft-style black floor and plywood floor living room photo in Orange County with beige walls
Huge minimalist loft-style black floor and plywood floor living room photo in Orange County with beige walls
Huge Modern Living Space Ideas
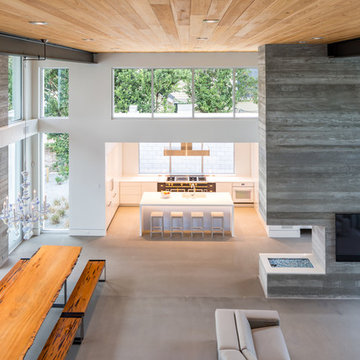
Ryan Begley Photography
Huge minimalist open concept concrete floor family room photo in Orlando with white walls, a two-sided fireplace, a concrete fireplace and a wall-mounted tv
Huge minimalist open concept concrete floor family room photo in Orlando with white walls, a two-sided fireplace, a concrete fireplace and a wall-mounted tv
2










