Huge Modern Living Space Ideas
Sort by:Popular Today
41 - 60 of 4,073 photos
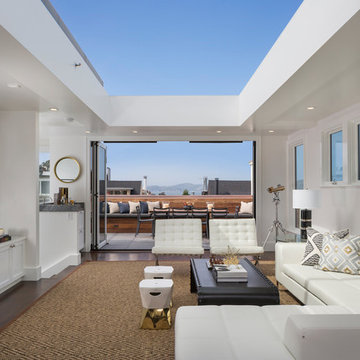
MATERIALS/FLOOR: Walnut floor /WALL: Smooth ceiling /LIGHTS: Lucifer Can lights/ CEILING: smooth ceiling /TRIM: Window casing, base board, and crown molding/ COOL FEATURES: Sky lights on ceiling can be retracted completely bring a new aspect to the room/ DOORS: Front and back doors open up to creative bigger space./
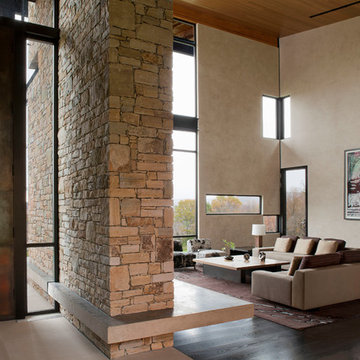
Huge minimalist formal and loft-style dark wood floor living room photo in New York with beige walls, a standard fireplace, a stone fireplace and no tv
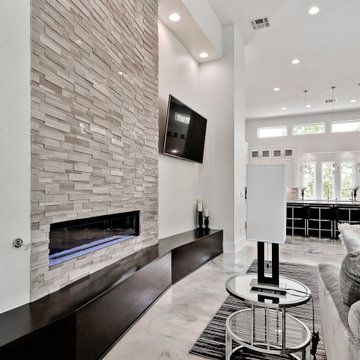
Family room - huge modern open concept gray floor family room idea in Other with white walls, a ribbon fireplace, a stone fireplace and a wall-mounted tv
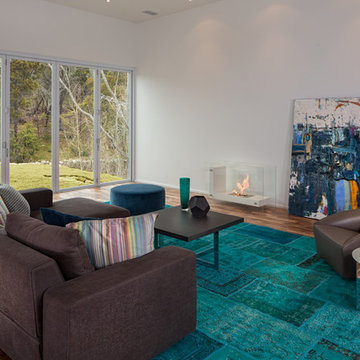
We were just starting to work with this client on the interior of his home, which was about to be in the 2014 Modern Homes Tour. We staged the home for the tour, helping to create warmth and allow people to see how you live in a space that is large, open to the outdoors and full of possibilities.
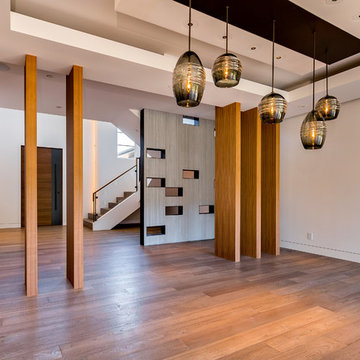
mark pinkerton vi360 photography
Example of a huge minimalist open concept medium tone wood floor living room design in San Francisco with white walls
Example of a huge minimalist open concept medium tone wood floor living room design in San Francisco with white walls
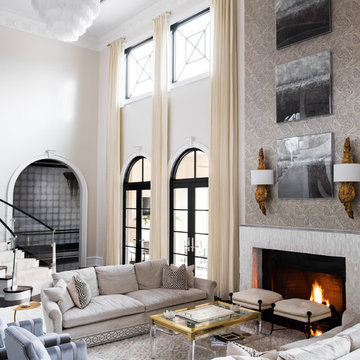
A cozy conversation area was created in this spatial, two-story living room with a grouping chairs by Mary McDonald and custom sofas trimmed with complimentary Mary McDonald fabric. Above the rock crystal fireplace surround are large sconces and a series of diamond dust prints. Marbleized wallpaper complements the floor to ceiling Schumacher drapes and French doors topped by square window allow tons of natural light to flow through the space.
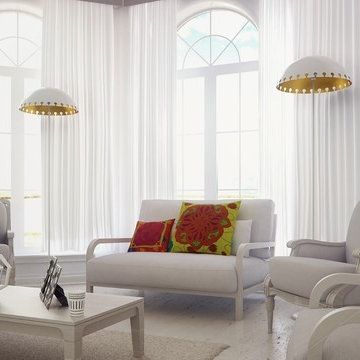
Large Victorian windows with white curtains in this bright, calming modern beach house.
Living room - huge modern formal and enclosed light wood floor living room idea in Miami with white walls, no fireplace and no tv
Living room - huge modern formal and enclosed light wood floor living room idea in Miami with white walls, no fireplace and no tv
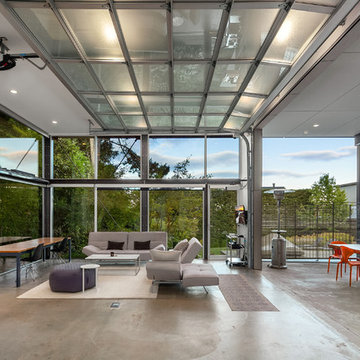
matthew gallant
Huge minimalist open concept concrete floor and gray floor family room photo in Seattle with white walls
Huge minimalist open concept concrete floor and gray floor family room photo in Seattle with white walls
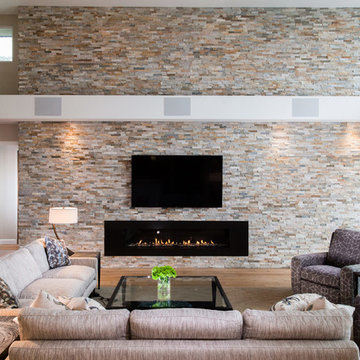
A ribbon fireplace and a wall-mounted TV help to bring attention to the stylish natural stone wall in this living room. The light hardwood floor and white colors all contribute to the soft color palette and elegant look of this home.
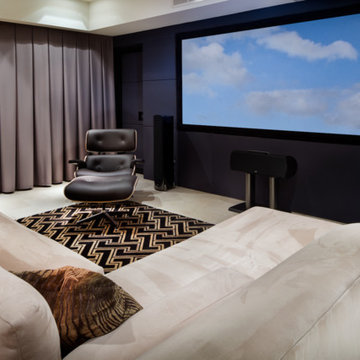
Home theater - huge modern open concept home theater idea in Austin with a projector screen
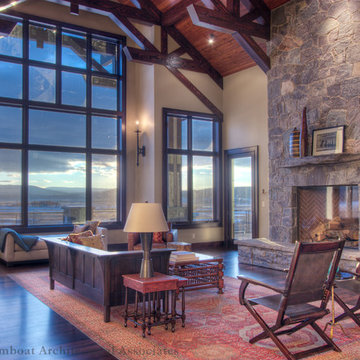
Ken Lee Photographer
Huge minimalist formal and open concept medium tone wood floor living room photo in Denver with yellow walls and a stone fireplace
Huge minimalist formal and open concept medium tone wood floor living room photo in Denver with yellow walls and a stone fireplace

Huge minimalist open concept light wood floor and brown floor living room photo in Baltimore with a bar, white walls, a ribbon fireplace, a stone fireplace and no tv
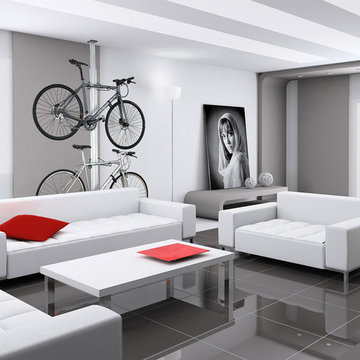
Josh Ogden
Inspiration for a huge modern formal and open concept ceramic tile living room remodel in Wichita with gray walls
Inspiration for a huge modern formal and open concept ceramic tile living room remodel in Wichita with gray walls
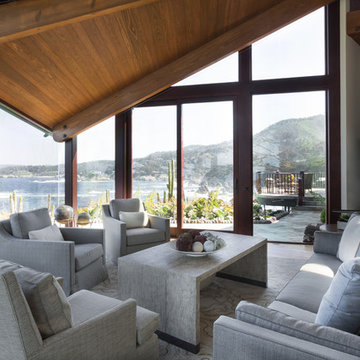
David Duncan Livingston
Huge minimalist formal and open concept medium tone wood floor living room photo in San Francisco with beige walls, a two-sided fireplace and a concrete fireplace
Huge minimalist formal and open concept medium tone wood floor living room photo in San Francisco with beige walls, a two-sided fireplace and a concrete fireplace
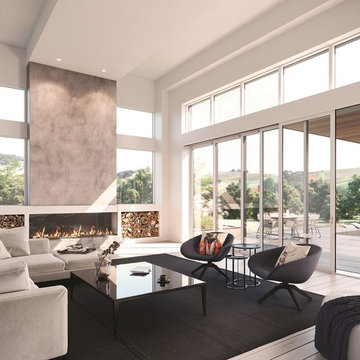
Marvin MODERN multi-panel sliding doors and floor-to-ceiling windows. Contemporary design allows for expansive views. Proprietary frame made from high density fiberglass. Available at AWD - Authentic Window Design.
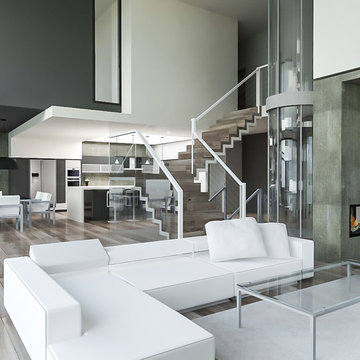
Rendering © Shenker Architects
Inspiration for a huge modern formal and open concept medium tone wood floor living room remodel in New York with multicolored walls, a standard fireplace and a stone fireplace
Inspiration for a huge modern formal and open concept medium tone wood floor living room remodel in New York with multicolored walls, a standard fireplace and a stone fireplace
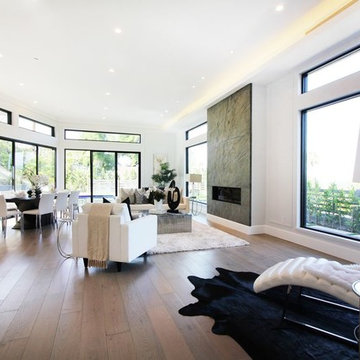
Example of a huge minimalist formal and open concept light wood floor and brown floor living room design in Los Angeles with white walls, a ribbon fireplace, a stone fireplace and no tv
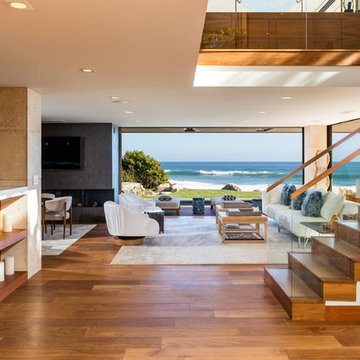
Modern living area by Burdge Architects & Associates in Malibu, CA.
Living room - huge modern open concept light wood floor and brown floor living room idea in Los Angeles with beige walls, a ribbon fireplace, a concrete fireplace and a wall-mounted tv
Living room - huge modern open concept light wood floor and brown floor living room idea in Los Angeles with beige walls, a ribbon fireplace, a concrete fireplace and a wall-mounted tv
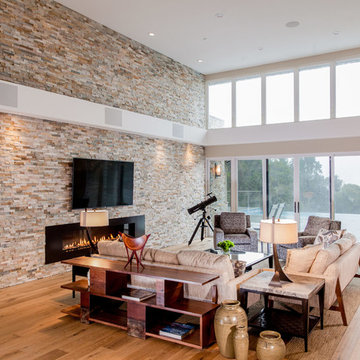
The living room area features large floor-to-ceiling window that connect this space with the outdoor pool deck. The main wall in the living space features natural stone that wraps onto the wall of the pool deck, creating a cohesive look for these two areas.
Huge Modern Living Space Ideas
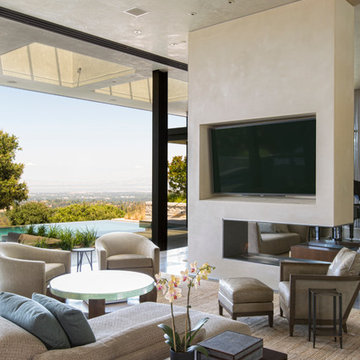
Jacques Saint Dizier, Interior Designer
Strata Landscape Architecture
Frank Paul Perez, Red Lily Studios Photography
Example of a huge minimalist open concept family room design in San Francisco with beige walls, a two-sided fireplace, a plaster fireplace and a wall-mounted tv
Example of a huge minimalist open concept family room design in San Francisco with beige walls, a two-sided fireplace, a plaster fireplace and a wall-mounted tv
3





