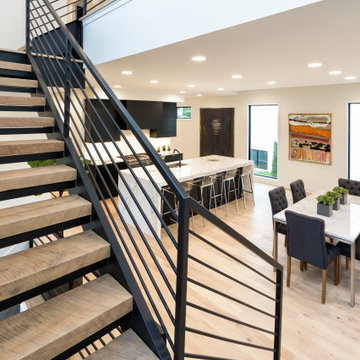Huge Open Staircase Ideas
Refine by:
Budget
Sort by:Popular Today
241 - 260 of 711 photos
Item 1 of 3
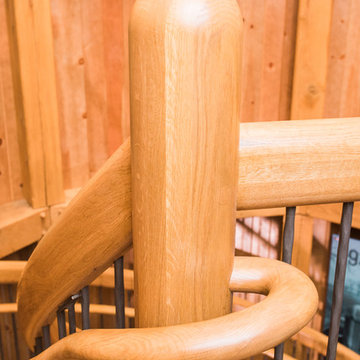
Tyler Rippel Photography
Huge cottage wooden floating open staircase photo in Columbus
Huge cottage wooden floating open staircase photo in Columbus
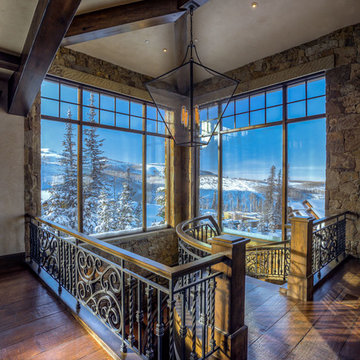
Wrought iron stair banisters are a beautiful addition to the home.
Inspiration for a huge rustic wooden spiral open staircase remodel in Salt Lake City
Inspiration for a huge rustic wooden spiral open staircase remodel in Salt Lake City
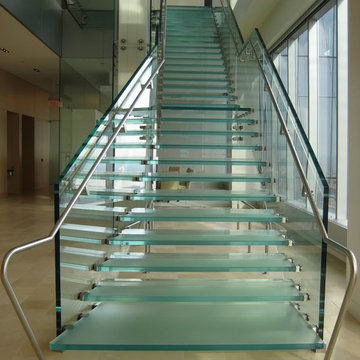
commercial floating glass staircase, toughened glass railing panel and anti-slip glass treads
handrail stainless nickel brushed
Huge minimalist glass straight open and glass railing staircase photo
Huge minimalist glass straight open and glass railing staircase photo
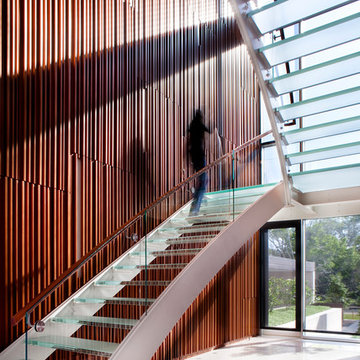
Paul Finkel | Piston Design
Huge trendy glass u-shaped open staircase photo in Houston
Huge trendy glass u-shaped open staircase photo in Houston
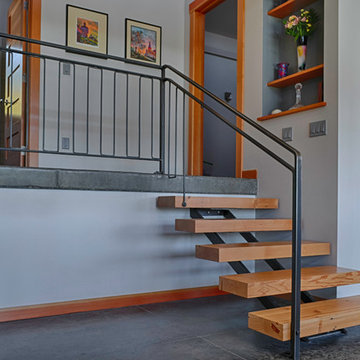
Desig by Haven Design Workshop
Photography by Jim Smith Photography
Huge trendy wooden floating open staircase photo in Seattle
Huge trendy wooden floating open staircase photo in Seattle
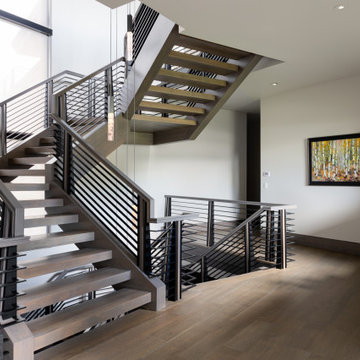
Staircase - huge wooden floating open and metal railing staircase idea in Salt Lake City
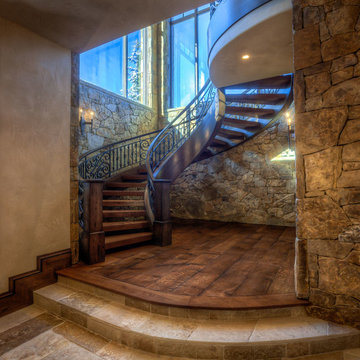
This custom staircase showcases the most beautiful wrought iron balustrades, and with a grand twist it provides a breathtaking view as you go up the stairs.
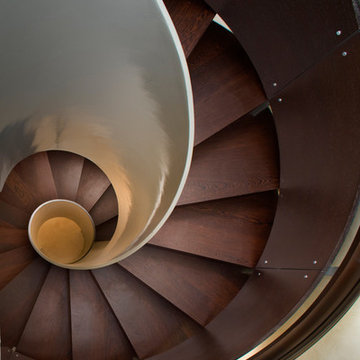
The home features a double-helix staircase made of steel and cherry wood that allows access to the second and third levels.
Huge trendy wooden spiral open and metal railing staircase photo in Miami
Huge trendy wooden spiral open and metal railing staircase photo in Miami
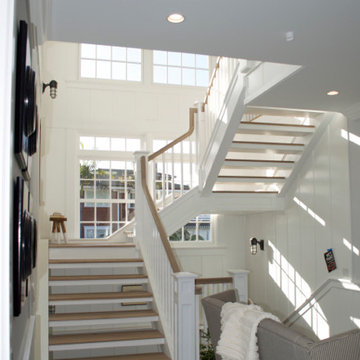
Hand-made Stairway Floats above the lower stair with each component custom made in our shop.
Sally Lyons
Example of a huge beach style wooden floating open staircase design in San Diego
Example of a huge beach style wooden floating open staircase design in San Diego
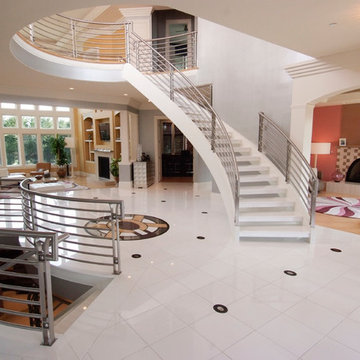
spiral, circular marble stairs with stainless steel rails and balusters in this modern, contemporary home.
Huge transitional acrylic curved open staircase photo in DC Metro
Huge transitional acrylic curved open staircase photo in DC Metro
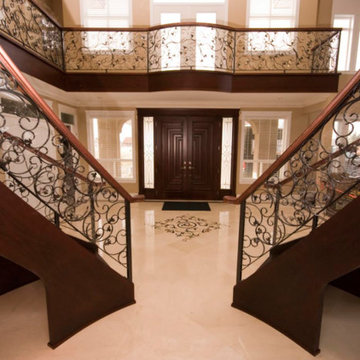
Example of a huge classic wooden curved mixed material railing and open staircase design in Vancouver
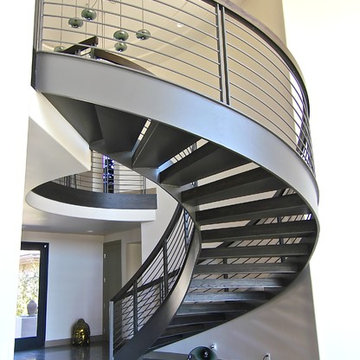
This 5687 sf home was a major renovation including significant modifications to exterior and interior structural components, walls and foundations. Included were the addition of several multi slide exterior doors, windows, new patio cover structure with master deck, climate controlled wine room, master bath steam shower, 4 new gas fireplace appliances and the center piece- a cantilever structural steel staircase with custom wood handrail and treads.
A complete demo down to drywall of all areas was performed excluding only the secondary baths, game room and laundry room where only the existing cabinets were kept and refinished. Some of the interior structural and partition walls were removed. All flooring, counter tops, shower walls, shower pans and tubs were removed and replaced.
New cabinets in kitchen and main bar by Mid Continent. All other cabinetry was custom fabricated and some existing cabinets refinished. Counter tops consist of Quartz, granite and marble. Flooring is porcelain tile and marble throughout. Wall surfaces are porcelain tile, natural stacked stone and custom wood throughout. All drywall surfaces are floated to smooth wall finish. Many electrical upgrades including LED recessed can lighting, LED strip lighting under cabinets and ceiling tray lighting throughout.
The front and rear yard was completely re landscaped including 2 gas fire features in the rear and a built in BBQ. The pool tile and plaster was refinished including all new concrete decking.
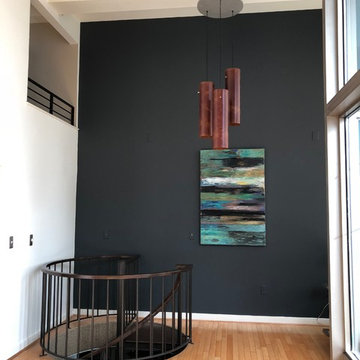
A Spiral staircase leads to the secluded master bedroom area. A dark gray wall color (Sherwin Williams Cyberspace) is a subtle backdrop to the colorful original artwork.
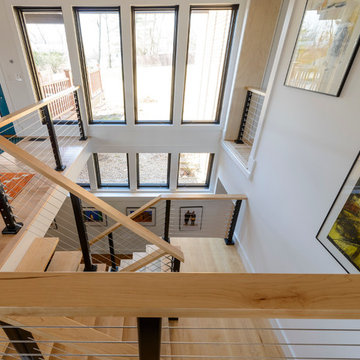
Main Staircase
As the new main focal point of the home, the stairs were designed with clean lines and a slightly industrial feel. The stingers, tread supports and railing posts are fabricated from powder coated tubular and flat steel. The handrails, treads and landing are solid 1 1/2" thick maple. The treads and landing are treaded with a non-slip polyurethane. There are over 400 stainless steel fittings and nearly 1000’ of stainless steel cable that make up the railings.
Photos By Michael Schneider
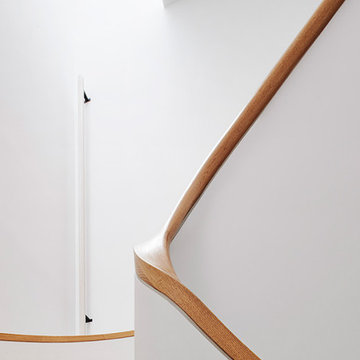
This residence was a complete gut renovation of a 4-story row house in Park Slope, and included a new rear extension and penthouse addition. The owners wished to create a warm, family home using a modern language that would act as a clean canvas to feature rich textiles and items from their world travels. As with most Brooklyn row houses, the existing house suffered from a lack of natural light and connection to exterior spaces, an issue that Principal Brendan Coburn is acutely aware of from his experience re-imagining historic structures in the New York area. The resulting architecture is designed around moments featuring natural light and views to the exterior, of both the private garden and the sky, throughout the house, and a stripped-down language of detailing and finishes allows for the concept of the modern-natural to shine.
Upon entering the home, the kitchen and dining space draw you in with views beyond through the large glazed opening at the rear of the house. An extension was built to allow for a large sunken living room that provides a family gathering space connected to the kitchen and dining room, but remains distinctly separate, with a strong visual connection to the rear garden. The open sculptural stair tower was designed to function like that of a traditional row house stair, but with a smaller footprint. By extending it up past the original roof level into the new penthouse, the stair becomes an atmospheric shaft for the spaces surrounding the core. All types of weather – sunshine, rain, lightning, can be sensed throughout the home through this unifying vertical environment. The stair space also strives to foster family communication, making open living spaces visible between floors. At the upper-most level, a free-form bench sits suspended over the stair, just by the new roof deck, which provides at-ease entertaining. Oak was used throughout the home as a unifying material element. As one travels upwards within the house, the oak finishes are bleached to further degrees as a nod to how light enters the home.
The owners worked with CWB to add their own personality to the project. The meter of a white oak and blackened steel stair screen was designed by the family to read “I love you” in Morse Code, and tile was selected throughout to reference places that hold special significance to the family. To support the owners’ comfort, the architectural design engages passive house technologies to reduce energy use, while increasing air quality within the home – a strategy which aims to respect the environment while providing a refuge from the harsh elements of urban living.
This project was published by Wendy Goodman as her Space of the Week, part of New York Magazine’s Design Hunting on The Cut.
Photography by Kevin Kunstadt
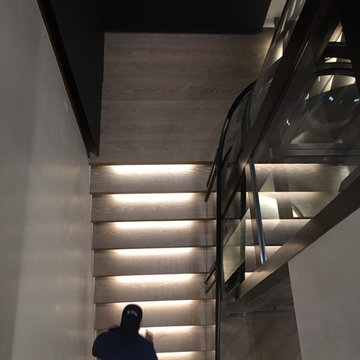
Stair were illuminated with linear light channels integrated into the underside of each stair nosing to float the stair with light while providing functional lighting as the stair wraps the curved glass elevator.
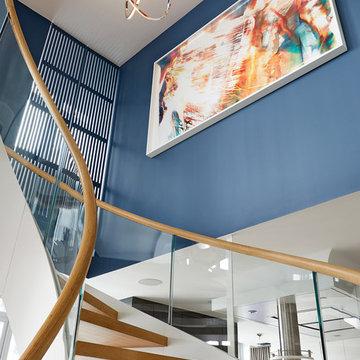
Tim Williams
Example of a huge trendy wooden spiral open and glass railing staircase design in New York
Example of a huge trendy wooden spiral open and glass railing staircase design in New York
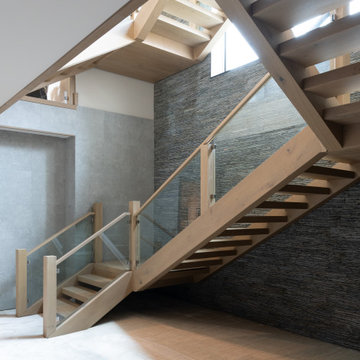
Inspiration for a huge rustic wooden floating open and glass railing staircase remodel in Dallas
Huge Open Staircase Ideas
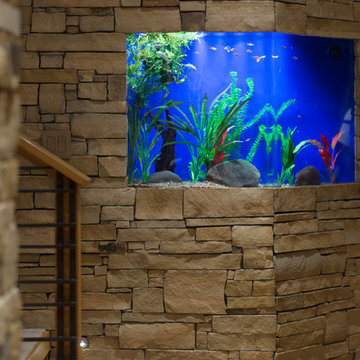
Jon M. Photography www.jonm.photo
Huge transitional tile l-shaped open staircase photo in Other
Huge transitional tile l-shaped open staircase photo in Other
13






