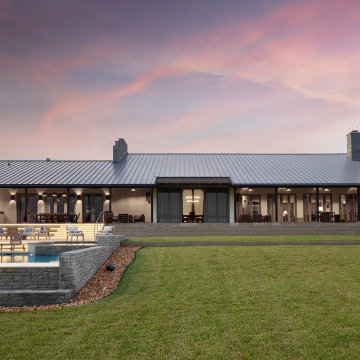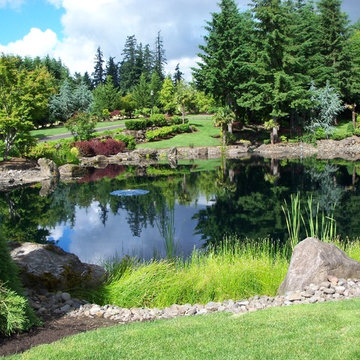Refine by:
Budget
Sort by:Popular Today
161 - 180 of 43,187 photos
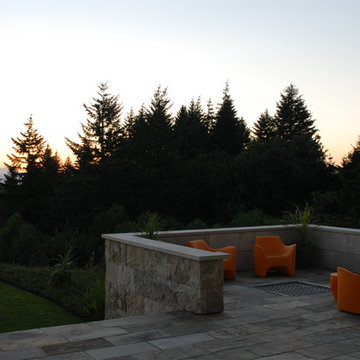
The Lakota Residence occupies a spectacular 10-acre site in the hills above northwest Portland, Oregon. The residence consists of a main house of nearly 10,000 sf and a caretakers cottage/guest house of 1,200 sf over a shop/garage. Both have been sited to capture the four mountain Cascade panorama plus views to the city and the Columbia River gorge while maintaining an internal privacy. The buildings are set in a highly manicured and refined immediate site set within a largely forested environment complete with a variety of wildlife.
Successful business people, the owners desired an elegant but "edgey" retreat that would accommodate an active social life while still functional as "mission control" for their construction materials business. There are days at a time when business is conducted from Lakota. The three-level main house has been benched into an edge of the site. Entry to the middle or main floor occurs from the south with the entry framing distant views to Mt. St. Helens and Mt. Rainier. Conceived as a ruin upon which a modernist house has been built, the radiused and largely opaque stone wall anchors a transparent steel and glass north elevation that consumes the view. Recreational spaces and garage occupy the lower floor while the upper houses sleeping areas at the west end and office functions to the east.
Obsessive with their concern for detail, the owners were involved daily on site during the construction process. Much of the interiors were sketched on site and mocked up at full scale to test formal concepts. Eight years from site selection to move in, the Lakota Residence is a project of the old school process.
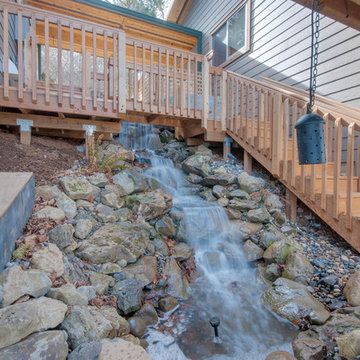
Photo Credit to: Re-PDX Photography of Portland Oregon
Inspiration for a huge craftsman water fountain deck remodel in Portland with no cover
Inspiration for a huge craftsman water fountain deck remodel in Portland with no cover
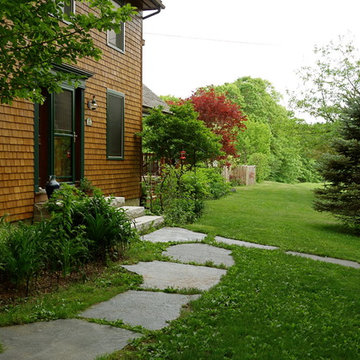
The path leads to the front door (and to a lower parking area at right), but the eye is drawn to the open field beyond the house and pool fence. Blue Spruce and Spirea Japonica at right define the edge of the front lawn "room", with mixed trees, shrubs, and flowers along the front of the house for seasonal colors and fragrance. This photo taken with nothing obviously in bloom, but a lot of color and tone variation showing nevertheless. Note the Japanese Maple in center, with red leaves, behind the dark green of the small Magnolia tree. This landscape would cost a fair amount if built in one phase, but we picked away at if for a number of years to save money and to enjoy the process...
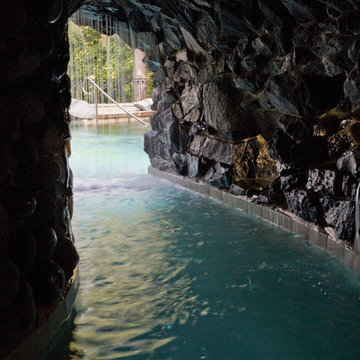
Request Free Quote
This amazing estate project has so many features it is quite difficult to list all of them. Set on 150 Acres, this sprawling project features an Indoor Oval Pool that connects to an outdoor swimming pool with a 65'0" lap lane. The pools are connected by a moveable swimming pool door that actuates with the turn of a key. The indoor pool house also features an indoor spa and baby pool, and is crowned at one end by a custom Oyster Shell. The Indoor sauna is connected to both main pool sections, and is accessible from the outdoor pool underneath the swim-up grotto and waterfall. The 25'0" vanishind edge is complemented by the hand-made ceramic tiles and fire features on the outdoor pools. Outdoor baby pool and spa complete the vessel count. Photos by Outvision Photography
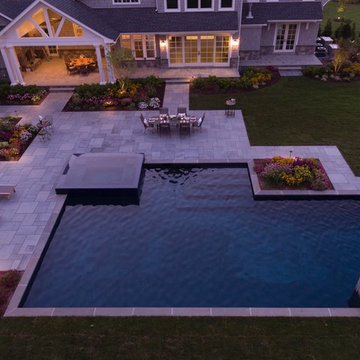
Huge trendy backyard stone and rectangular lap hot tub photo in New York
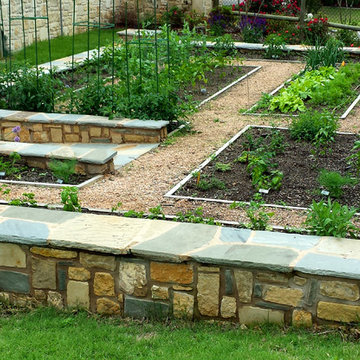
Kingdom Landscape Inc.
This is an example of a huge traditional full sun side yard stone vegetable garden landscape in Other for summer.
This is an example of a huge traditional full sun side yard stone vegetable garden landscape in Other for summer.
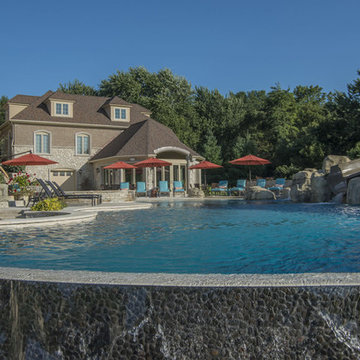
This amazing home features a backyard patio and pool area with a spectacular custom pool with many features including island which feature sitting areas and fire pit a spa as well as incredible slide which goes into the swimming pool. The pool measures roughly 2300 square feet, and has a deep end of 10'0". The spa is raised and has 12 therapy heads. There is LED colored lighting throughout the project. There is a 300 square foot zero depth beach entry into the pool with agitator jets to keep the water moving. There is also a sunshelf within the pool. The lazy river wraps around the sunken island, and the current in the lazy river is propelled by a commercial waterpark quality pumping system. The sunken island has lighting, a fire pit, and a bridge connecting it to the decking area. There is an infinity edge on one edge of the pool. The pool also has an in-floor cleaning system to keep it clean and sanitary. The swimming pool also has the ability to change colors at night utilizing the amazing LED lighting system. The pool and spa exposed aggregate finish is French Gray color. The slide that cascades down the grotto is custom built. The waterfall grotto also provide a thrilling jump off point into the deepest part of the pool. This amazing backyard was designed and built for a home in Bull Valley Illinois.
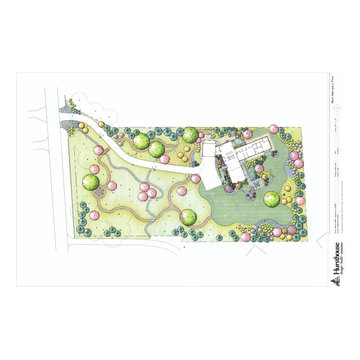
The landscape plan clarifies how all the components were integrated into the design on the 1.5 acre site. This rendered version magnifies the level of detail applied throughout the landscape.
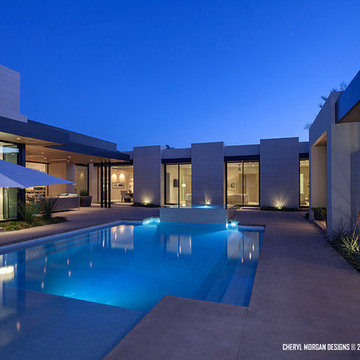
Interior Courtyard with pool and raised infinity edge spa. Outdoor living area. With Jones Development.
George Gutenberg Photography
Inspiration for a huge contemporary courtyard concrete and rectangular infinity hot tub remodel in Los Angeles
Inspiration for a huge contemporary courtyard concrete and rectangular infinity hot tub remodel in Los Angeles
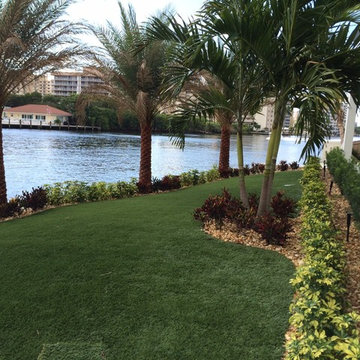
broward landscape
Design ideas for a huge coastal full sun backyard stone landscaping in Miami.
Design ideas for a huge coastal full sun backyard stone landscaping in Miami.
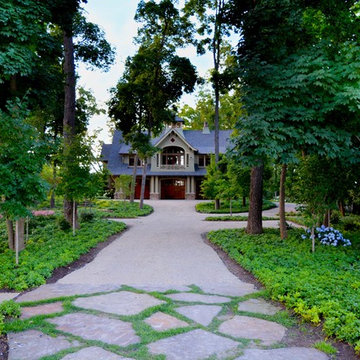
This is an example of a huge eclectic partial sun backyard stone landscaping in Other.
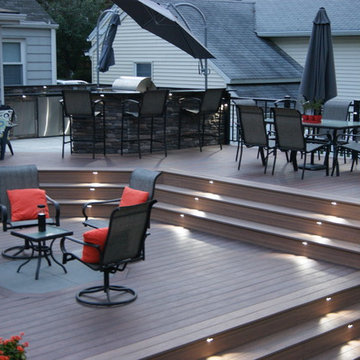
The challenge was to bring drama and interest to a very basic yard on a flat lot with no natural focal points. The result is this Party ready deck. Multi leveled and multi functioning, this attractive arrangement for outdoor living meets all of the needs of the homeowner. The design Allows guests to spread out into comfortable uncongested groupings as it cascades down to the yard providing seamless transitions from the interior of the home to the lawn. It also provides intimate spaces for a family dinner on a nice summer evening. The amazing kitchen is a focal point for aesthetics as well as sustenance. The thermal bluestone used as the floor of the kitchen gives a defined sense of space and ties in beautifully with the stone and Granite of the kitchen. The incorporated bar gives guests a place to watch the chef perform in this exceptionally equipped kitchen.
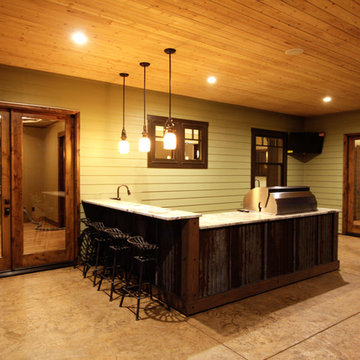
Full outdoor kitchen/BBQ with granite surfaces
Example of a huge cottage chic backyard stamped concrete patio kitchen design in Other
Example of a huge cottage chic backyard stamped concrete patio kitchen design in Other
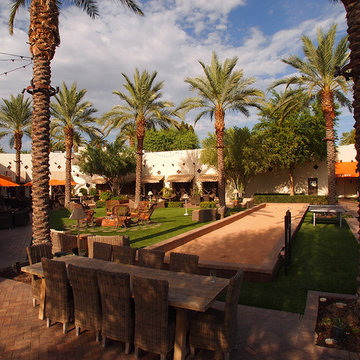
Inspiration for a huge timeless backyard patio remodel in Phoenix with a fire pit and no cover
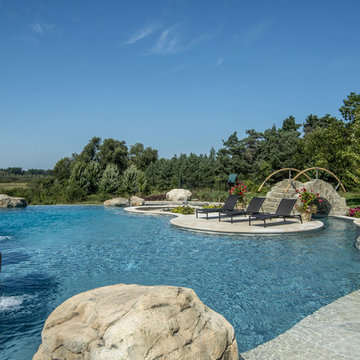
This amazing home features a backyard patio and pool area with a spectacular custom pool with many features including island which feature sitting areas and fire pit a spa as well as incredible slide which goes into the swimming pool. The pool measures roughly 2300 square feet, and has a deep end of 10'0". The spa is raised and has 12 therapy heads. There is LED colored lighting throughout the project. There is a 300 square foot zero depth beach entry into the pool with agitator jets to keep the water moving. There is also a sunshelf within the pool. The lazy river wraps around the sunken island, and the current in the lazy river is propelled by a commercial waterpark quality pumping system. The sunken island has lighting, a fire pit, and a bridge connecting it to the decking area. There is an infinity edge on one edge of the pool. The pool also has an in-floor cleaning system to keep it clean and sanitary. The swimming pool also has the ability to change colors at night utilizing the amazing LED lighting system. The pool and spa exposed aggregate finish is French Gray color. The slide that cascades down the grotto is custom built. The waterfall grotto also provide a thrilling jump off point into the deepest part of the pool. This amazing backyard was designed and built for a home in Bull Valley Illinois.
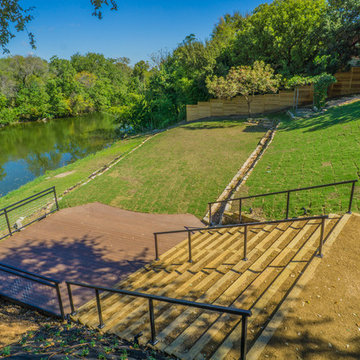
An expansive multi-level TimberTech deck at a new venue in Round Rock, TX.
Built by Jim Kelton of Kelton Deck.
Deck - huge 1960s backyard deck idea in Austin with an awning
Deck - huge 1960s backyard deck idea in Austin with an awning
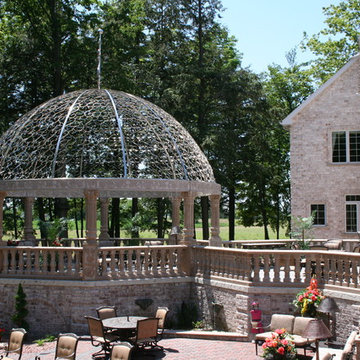
Carved Stone Creations, Inc.
Example of a huge tuscan backyard stamped concrete patio kitchen design in Other with a gazebo
Example of a huge tuscan backyard stamped concrete patio kitchen design in Other with a gazebo
Huge Outdoor Design Ideas
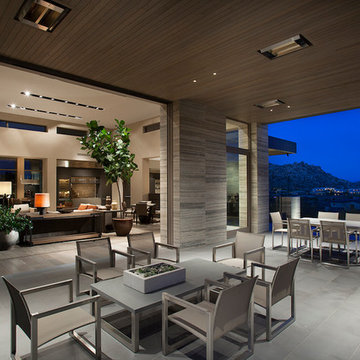
The primary goal for this project was to craft a modernist derivation of pueblo architecture. Set into a heavily laden boulder hillside, the design also reflects the nature of the stacked boulder formations. The site, located near local landmark Pinnacle Peak, offered breathtaking views which were largely upward, making proximity an issue. Maintaining southwest fenestration protection and maximizing views created the primary design constraint. The views are maximized with careful orientation, exacting overhangs, and wing wall locations. The overhangs intertwine and undulate with alternating materials stacking to reinforce the boulder strewn backdrop. The elegant material palette and siting allow for great harmony with the native desert.
The Elegant Modern at Estancia was the collaboration of many of the Valley's finest luxury home specialists. Interiors guru David Michael Miller contributed elegance and refinement in every detail. Landscape architect Russ Greey of Greey | Pickett contributed a landscape design that not only complimented the architecture, but nestled into the surrounding desert as if always a part of it. And contractor Manship Builders -- Jim Manship and project manager Mark Laidlaw -- brought precision and skill to the construction of what architect C.P. Drewett described as "a watch."
Project Details | Elegant Modern at Estancia
Architecture: CP Drewett, AIA, NCARB
Builder: Manship Builders, Carefree, AZ
Interiors: David Michael Miller, Scottsdale, AZ
Landscape: Greey | Pickett, Scottsdale, AZ
Photography: Dino Tonn, Scottsdale, AZ
Publications:
"On the Edge: The Rugged Desert Landscape Forms the Ideal Backdrop for an Estancia Home Distinguished by its Modernist Lines" Luxe Interiors + Design, Nov/Dec 2015.
Awards:
2015 PCBC Grand Award: Best Custom Home over 8,000 sq. ft.
2015 PCBC Award of Merit: Best Custom Home over 8,000 sq. ft.
The Nationals 2016 Silver Award: Best Architectural Design of a One of a Kind Home - Custom or Spec
2015 Excellence in Masonry Architectural Award - Merit Award
Photography: Dino Tonn
9












