Huge Traditional Basement Ideas
Refine by:
Budget
Sort by:Popular Today
141 - 160 of 574 photos
Item 1 of 3
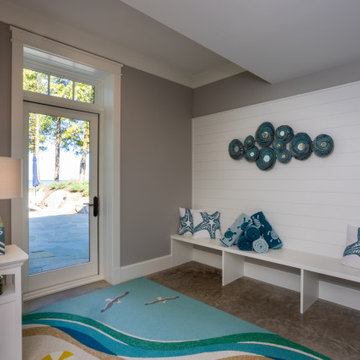
Our clients were relocating from the upper peninsula to the lower peninsula and wanted to design a retirement home on their Lake Michigan property. The topography of their lot allowed for a walk out basement which is practically unheard of with how close they are to the water. Their view is fantastic, and the goal was of course to take advantage of the view from all three levels. The positioning of the windows on the main and upper levels is such that you feel as if you are on a boat, water as far as the eye can see. They were striving for a Hamptons / Coastal, casual, architectural style. The finished product is just over 6,200 square feet and includes 2 master suites, 2 guest bedrooms, 5 bathrooms, sunroom, home bar, home gym, dedicated seasonal gear / equipment storage, table tennis game room, sauna, and bonus room above the attached garage. All the exterior finishes are low maintenance, vinyl, and composite materials to withstand the blowing sands from the Lake Michigan shoreline.
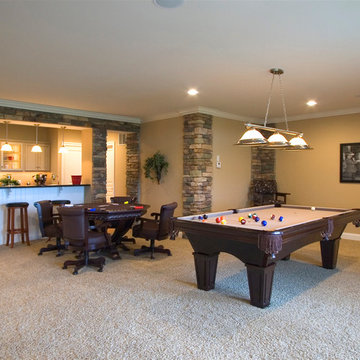
The finished basement has a stacked stone accent wall and pillars. There is a pool table with low overhead lighting and a card table.
Huge elegant walk-out carpeted basement photo in Other with beige walls
Huge elegant walk-out carpeted basement photo in Other with beige walls
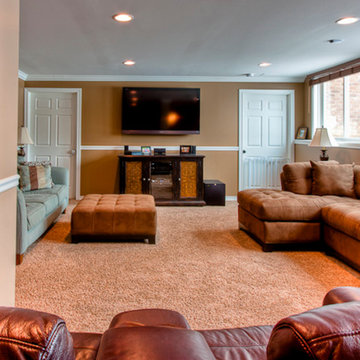
Inspiration for a huge timeless look-out dark wood floor basement remodel in Detroit with red walls, a standard fireplace and a tile fireplace
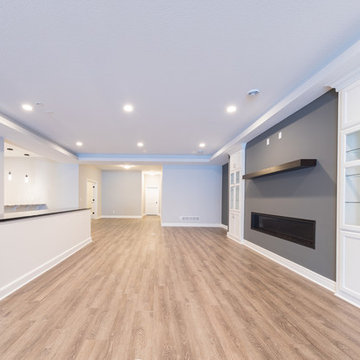
Inspiration for a huge timeless walk-out light wood floor and beige floor basement remodel in Minneapolis with gray walls and a ribbon fireplace
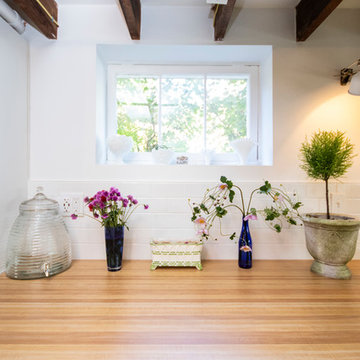
Example of a huge classic look-out linoleum floor and white floor basement design in Providence with white walls
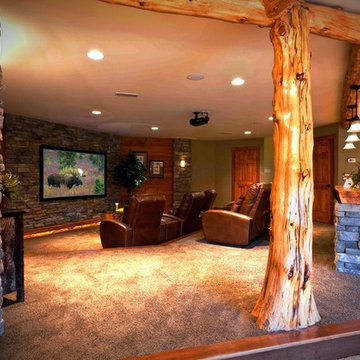
Beautiful bench seating in Adirondack style basement kitchen, reminiscent of a cozy lodge. #ownalandmark
Huge elegant walk-out carpeted and beige floor basement photo in Philadelphia with green walls
Huge elegant walk-out carpeted and beige floor basement photo in Philadelphia with green walls
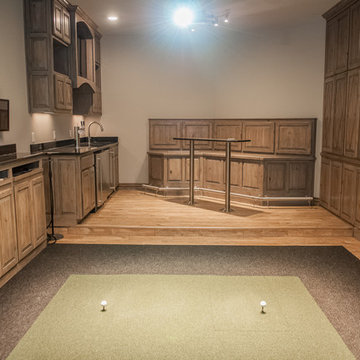
This Bentonville Estate home was updated with paint, carpet, hardware, fixtures, and oak doors. A golf simulation room and gym were also added to the home during the remodel.
Ramage Third Generation Photography
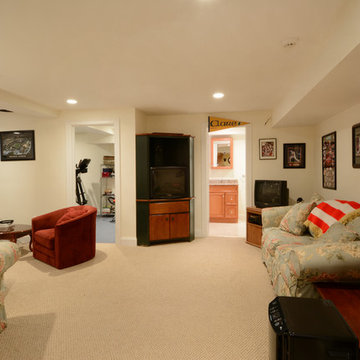
The gym and bathroom are adjacent to the basement play area. AC ducts are nicely concealed in within the soffits.
Basement - huge traditional carpeted basement idea in Boston
Basement - huge traditional carpeted basement idea in Boston
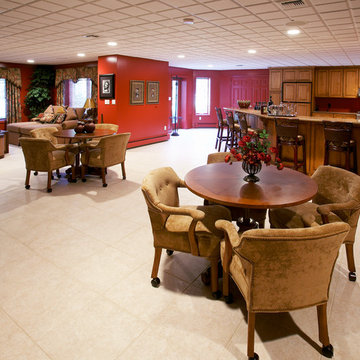
A custom bar and cafe seating transforms this walk out basement into a terrific living space.
Example of a huge classic look-out porcelain tile and beige floor basement design in New York with red walls and no fireplace
Example of a huge classic look-out porcelain tile and beige floor basement design in New York with red walls and no fireplace
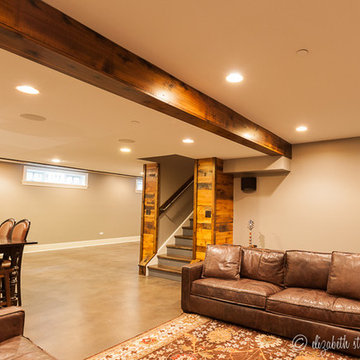
Elizabeth Steiner
Inspiration for a huge timeless underground concrete floor basement remodel in Chicago with beige walls, a standard fireplace and a stone fireplace
Inspiration for a huge timeless underground concrete floor basement remodel in Chicago with beige walls, a standard fireplace and a stone fireplace
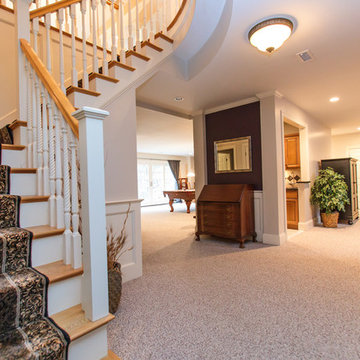
A grand foyer with a sweeping staircase sets the stage for the refined interior of this stunning shingle and stone Colonial. The perfect home for entertaining with formal living and dining rooms and a handsome paneled library. High ceilings, handcrafted millwork, gleaming hardwoods, and walls of windows enhance the open floor plan. Adjacent to the family room, the well-appointed kitchen opens to a breakfast room and leads to an octagonal, window-filled sun room. French doors access the deck and patio and overlook two acres of professionally landscaped grounds. The second floor has generous bedrooms and a versatile entertainment room that may work for in-laws or au-pair. The impressive master suite includes a fireplace, luxurious marble bath and large walk-in closet. The walk-out lower level includes something for everyone; a game room, family room, home theatre, fitness room, bedroom and full bath. Every room in this custom-built home enchants.
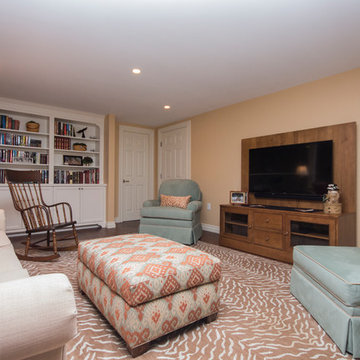
Inspiration for a huge timeless underground vinyl floor basement remodel in Providence with beige walls and a brick fireplace
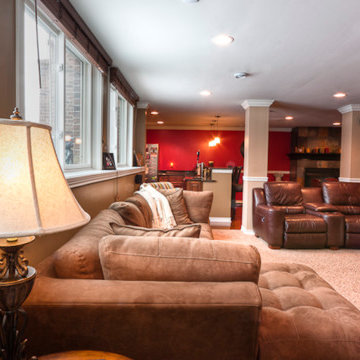
Example of a huge classic look-out dark wood floor basement design in Detroit with red walls and a standard fireplace
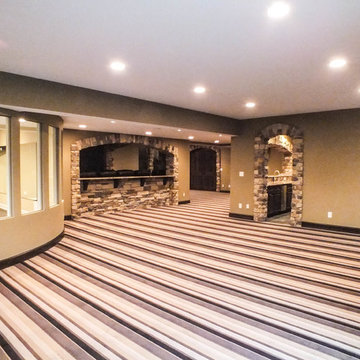
Carpet: Masland, Folklore in Metal
Photos by Gwendolyn Lanstrum
Basement - huge traditional walk-out carpeted basement idea in Cleveland with beige walls
Basement - huge traditional walk-out carpeted basement idea in Cleveland with beige walls
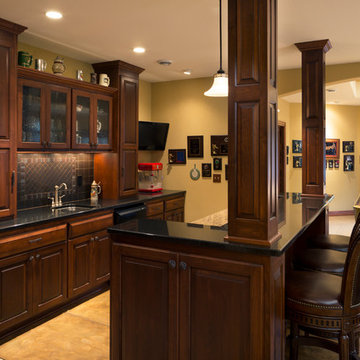
Expansive and exposed lower entertaining space with custom wet bar, pool table, sitting area with fireplace and arched doorways looking out into the home owners landscaped yard and patio. Bar has raised panel cabinetry and end wood columns. Height is given to the room by the trey ceiling. (Ryan Hainey)
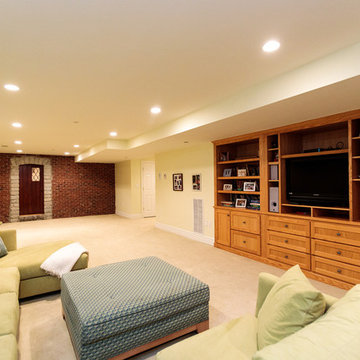
http://8pheasantrun.com
Welcome to this sought after North Wayland colonial located at the end of a cul-de-sac lined with beautiful trees. The front door opens to a grand foyer with gleaming hardwood floors throughout and attention to detail around every corner. The formal living room leads into the dining room which has access to the spectacular chef's kitchen. The large eat-in breakfast area has french doors overlooking the picturesque backyard. The open floor plan features a majestic family room with a cathedral ceiling and an impressive stone fireplace. The back staircase is architecturally handsome and conveniently located off of the kitchen and family room giving access to the bedrooms upstairs. The master bedroom is not to be missed with a stunning en suite master bath equipped with a double vanity sink, wine chiller and a large walk in closet. The additional spacious bedrooms all feature en-suite baths. The finished basement includes potential wine cellar, a large play room and an exercise room.
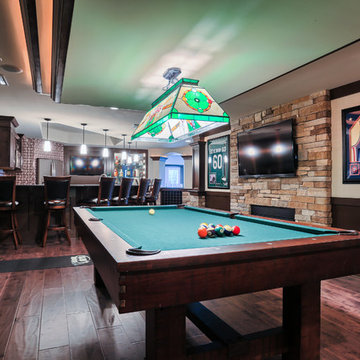
An inverted tray ceiling over the pool table creates a lowered tier for overhead lighting similar to a pool hall.
Huge elegant walk-out carpeted basement photo in Other with beige walls and a stone fireplace
Huge elegant walk-out carpeted basement photo in Other with beige walls and a stone fireplace
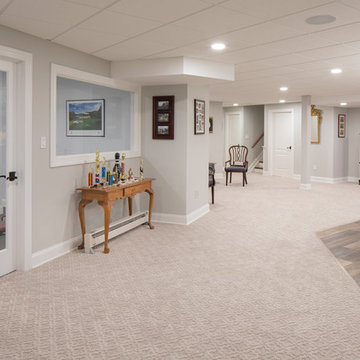
Inspiration for a huge timeless underground carpeted and brown floor basement remodel in Other with gray walls and no fireplace
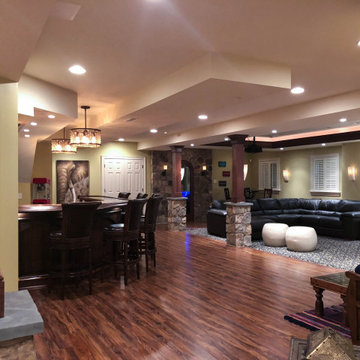
Would you want a full wet bar with glossy counter tops, dark walnut and real stone accents, custom display cabinetry with custom LED lighting along with adjacent glass shelving to put your wares on display, comfortable bar stool seating for 6 and custom pendant chandelier lighting? And if there is a bar, there needs to be a wine cellar with custom walnut wine racks to match, LED lighting and spray foam insulation and vapor barrier, right? Want a space to watch the game or host a movie night on a large screen? How about a media room with soft separation by stone and walnut columns, LED lighted tray ceiling with crown molding, Runco projector, 108” screen surrounded by 10’ x 9’ built-in custom walnut woodwork and stone columns including a component cabinet with slots for subwoofers?
Huge Traditional Basement Ideas

Basement - huge traditional walk-out dark wood floor basement idea in Atlanta with beige walls, a wood stove and a stone fireplace
8





