Industrial Bath Ideas
Refine by:
Budget
Sort by:Popular Today
21 - 40 of 696 photos
Item 1 of 3
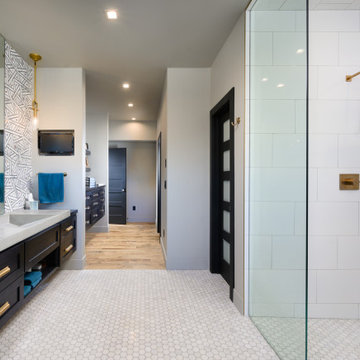
Bathroom - industrial master double-sink bathroom idea in Other with recessed-panel cabinets, black cabinets, concrete countertops, gray countertops and a built-in vanity
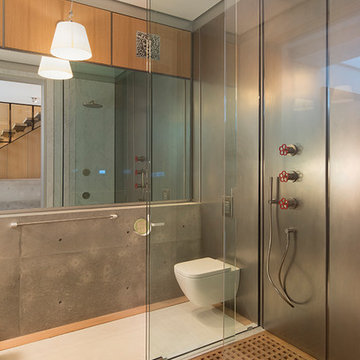
Urban metal tile white floor bathroom photo in San Francisco with a wall-mount toilet and gray walls
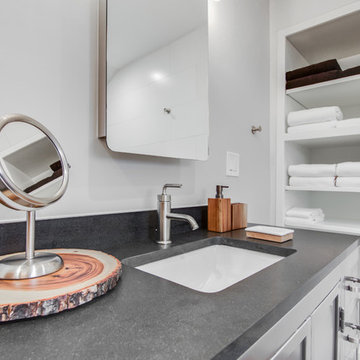
Mid-sized urban master black and white tile and ceramic tile ceramic tile bathroom photo in New York with recessed-panel cabinets, gray cabinets, a one-piece toilet, gray walls, an undermount sink and granite countertops
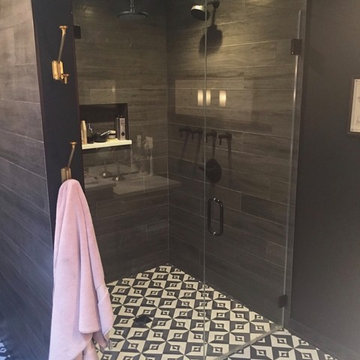
Inspiration for a large industrial master brown tile and porcelain tile porcelain tile and multicolored floor walk-in shower remodel in Chicago with gray walls and a hinged shower door
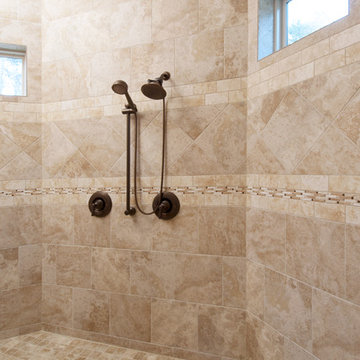
C.J. White Photography
Inspiration for a large industrial master beige tile and porcelain tile porcelain tile bathroom remodel in Dallas with an undermount sink, raised-panel cabinets, white cabinets, granite countertops, a two-piece toilet and beige walls
Inspiration for a large industrial master beige tile and porcelain tile porcelain tile bathroom remodel in Dallas with an undermount sink, raised-panel cabinets, white cabinets, granite countertops, a two-piece toilet and beige walls
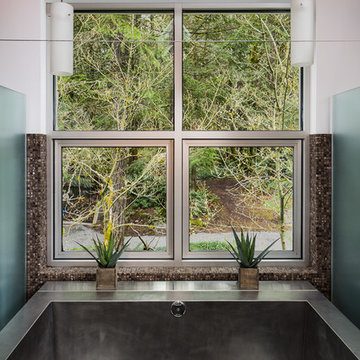
http://www.A dramatic chalet made of steel and glass. Designed by Sandler-Kilburn Architects, it is awe inspiring in its exquisitely modern reincarnation. Custom walnut cabinets frame the kitchen, a Tulikivi soapstone fireplace separates the space, a stainless steel Japanese soaking tub anchors the master suite. For the car aficionado or artist, the steel and glass garage is a delight and has a separate meter for gas and water. Set on just over an acre of natural wooded beauty adjacent to Mirrormont.
Fred Uekert-FJU Photo
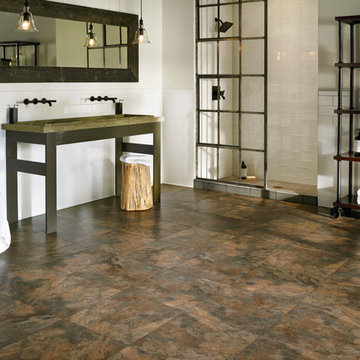
Example of a large urban master vinyl floor walk-in shower design in Orange County with white walls and a trough sink
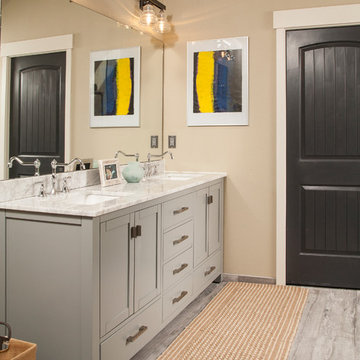
Walk-in shower - mid-sized industrial master gray tile and porcelain tile porcelain tile walk-in shower idea in Seattle with furniture-like cabinets, gray cabinets, a two-piece toilet, beige walls, a drop-in sink and marble countertops
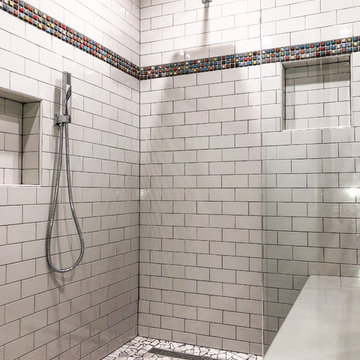
The curbless shower has all the amenities - wall mount rain head, bench seat, adjustable wand, built-in niches, and stylish strip drain.
Bathroom - mid-sized industrial 3/4 white tile and ceramic tile concrete floor and gray floor bathroom idea in Denver with flat-panel cabinets, dark wood cabinets, a one-piece toilet, yellow walls, an integrated sink, solid surface countertops and beige countertops
Bathroom - mid-sized industrial 3/4 white tile and ceramic tile concrete floor and gray floor bathroom idea in Denver with flat-panel cabinets, dark wood cabinets, a one-piece toilet, yellow walls, an integrated sink, solid surface countertops and beige countertops
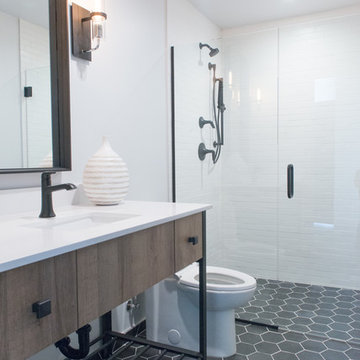
Mid-sized urban white tile and ceramic tile ceramic tile and black floor walk-in shower photo in Phoenix with flat-panel cabinets, brown cabinets, a one-piece toilet, white walls, an undermount sink, quartzite countertops, a hinged shower door and white countertops
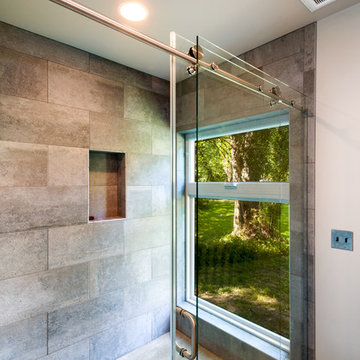
Container House shower
Inspiration for a small industrial master gray tile and ceramic tile bathroom remodel in Seattle
Inspiration for a small industrial master gray tile and ceramic tile bathroom remodel in Seattle
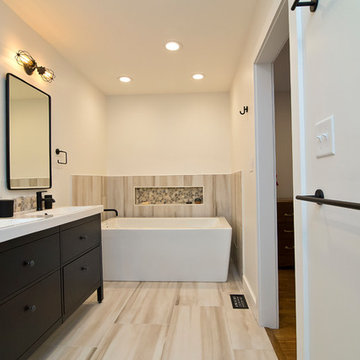
This warm and inviting space has great industrial flair. We love the contrast of the black cabinets, plumbing fixtures, and accessories against the bright warm tones in the tile. Pebble tile was used as accent through the space, both in the niches in the tub and shower areas as well as for the backsplash behind the sink. The vanity is front and center when you walk into the space from the master bedroom. The framed medicine cabinets on the wall and drawers in the vanity provide great storage. The deep soaker tub, taking up pride-of-place at one end of the bathroom, is a great place to relax after a long day. A walk-in shower at the other end of the bathroom balances the space. The shower includes a rainhead and handshower for a luxurious bathing experience. The black theme is continued into the shower and around the glass panel between the toilet and shower enclosure. The shower, an open, curbless, walk-in, works well now and will be great as the family grows up and ages in place.
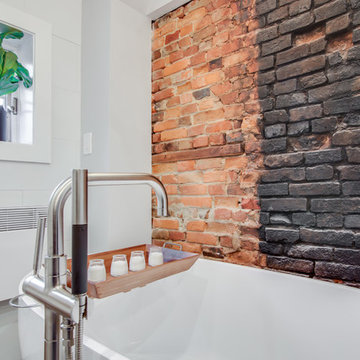
Inspiration for a mid-sized industrial master black and white tile and ceramic tile ceramic tile bathroom remodel in New York with recessed-panel cabinets, gray cabinets, a one-piece toilet, gray walls, an undermount sink and granite countertops
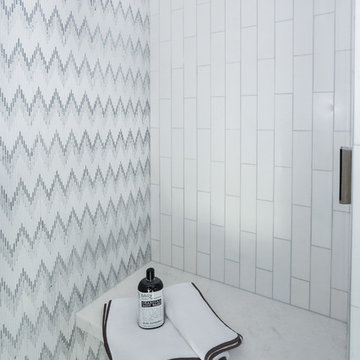
Mid-sized urban master gray tile and marble tile porcelain tile bathroom photo in New York with shaker cabinets, gray cabinets, a two-piece toilet, gray walls, an undermount sink and marble countertops
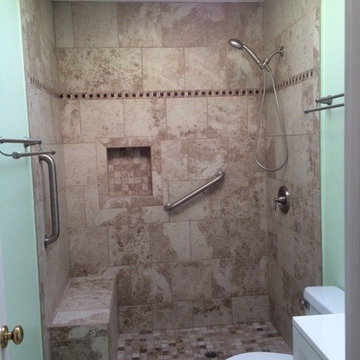
Small urban 3/4 yellow tile and mosaic tile ceramic tile bathroom photo in Los Angeles with raised-panel cabinets, white cabinets, a one-piece toilet, white walls, a drop-in sink and quartz countertops
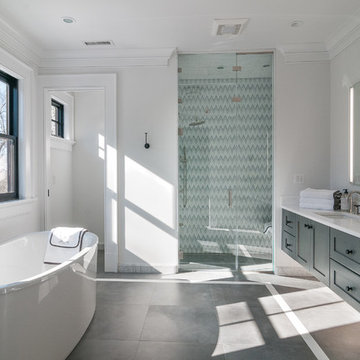
Bathroom - mid-sized industrial master gray tile and marble tile porcelain tile bathroom idea in New York with shaker cabinets, gray cabinets, a two-piece toilet, gray walls, an undermount sink and marble countertops
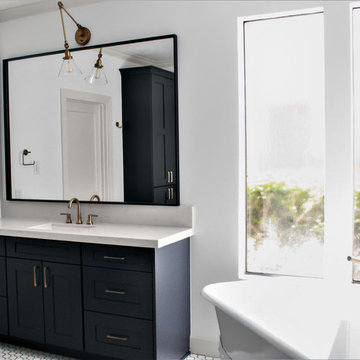
Embracing an industrial interior means creatively combining various types of fixtures to make a vintage look to wonderful design and elegant finishes.
#scmdesigngroup #industrialdesign #dreamhome
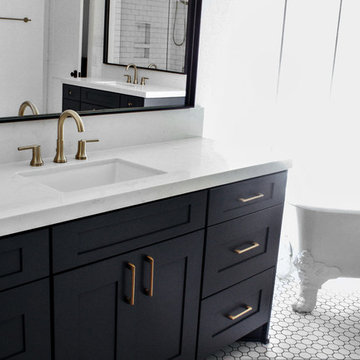
Embracing an industrial interior means creatively combining various types of fixtures to make a vintage look to wonderful design and elegant finishes.
#scmdesigngroup #industrialdesign #dreamhome
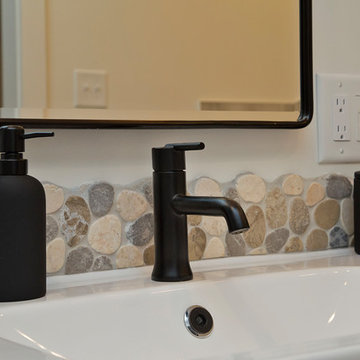
This warm and inviting space has great industrial flair. We love the contrast of the black cabinets, plumbing fixtures, and accessories against the bright warm tones in the tile. Pebble tile was used as accent through the space, both in the niches in the tub and shower areas as well as for the backsplash behind the sink. The vanity is front and center when you walk into the space from the master bedroom. The framed medicine cabinets on the wall and drawers in the vanity provide great storage. The deep soaker tub, taking up pride-of-place at one end of the bathroom, is a great place to relax after a long day. A walk-in shower at the other end of the bathroom balances the space. The shower includes a rainhead and handshower for a luxurious bathing experience. The black theme is continued into the shower and around the glass panel between the toilet and shower enclosure. The shower, an open, curbless, walk-in, works well now and will be great as the family grows up and ages in place.
Industrial Bath Ideas
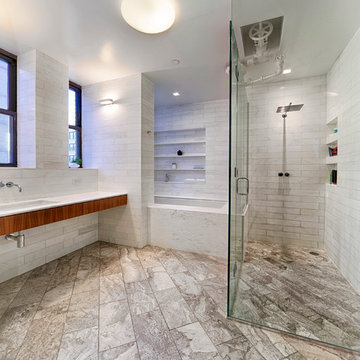
Urban white tile and porcelain tile ceramic tile and white floor walk-in shower photo in New York with flat-panel cabinets, medium tone wood cabinets, an integrated sink, a one-piece toilet and white walls
2







