Industrial Bath Ideas
Refine by:
Budget
Sort by:Popular Today
81 - 100 of 875 photos
Item 1 of 4

The "Dream of the '90s" was alive in this industrial loft condo before Neil Kelly Portland Design Consultant Erika Altenhofen got her hands on it. No new roof penetrations could be made, so we were tasked with updating the current footprint. Erika filled the niche with much needed storage provisions, like a shelf and cabinet. The shower tile will replaced with stunning blue "Billie Ombre" tile by Artistic Tile. An impressive marble slab was laid on a fresh navy blue vanity, white oval mirrors and fitting industrial sconce lighting rounds out the remodeled space.
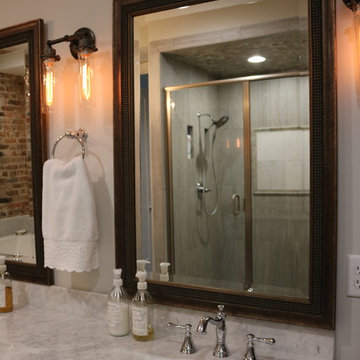
Linda Blackman
Bathroom - mid-sized industrial 3/4 laminate floor bathroom idea in Other with furniture-like cabinets, dark wood cabinets, white walls, an undermount sink and marble countertops
Bathroom - mid-sized industrial 3/4 laminate floor bathroom idea in Other with furniture-like cabinets, dark wood cabinets, white walls, an undermount sink and marble countertops
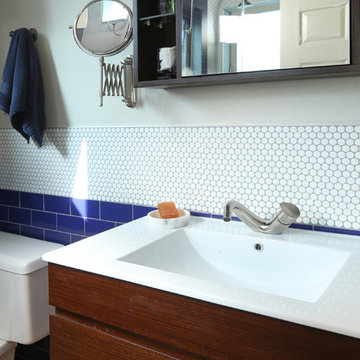
Blue and white bathroom using blue subway tiles and and white penny tiles. Sink with unique fixture, cabinetry with mirror and extendable mirror.
Example of a small urban 3/4 mosaic tile slate floor alcove shower design in Los Angeles with flat-panel cabinets, dark wood cabinets, a one-piece toilet, white walls, a drop-in sink and solid surface countertops
Example of a small urban 3/4 mosaic tile slate floor alcove shower design in Los Angeles with flat-panel cabinets, dark wood cabinets, a one-piece toilet, white walls, a drop-in sink and solid surface countertops
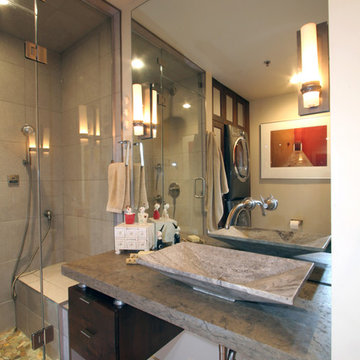
Richard Froze
Small urban master gray tile and stone tile light wood floor alcove shower photo in Milwaukee with a vessel sink, flat-panel cabinets, dark wood cabinets, limestone countertops and white walls
Small urban master gray tile and stone tile light wood floor alcove shower photo in Milwaukee with a vessel sink, flat-panel cabinets, dark wood cabinets, limestone countertops and white walls
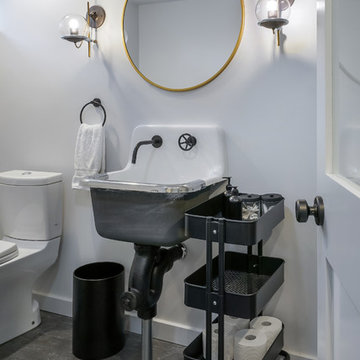
L+M's ADU is a basement converted to an accessory dwelling unit (ADU) with exterior & main level access, wet bar, living space with movie center & ethanol fireplace, office divided by custom steel & glass "window" grid, guest bathroom, & guest bedroom. Along with an efficient & versatile layout, we were able to get playful with the design, reflecting the whimsical personalties of the home owners.
credits
design: Matthew O. Daby - m.o.daby design
interior design: Angela Mechaley - m.o.daby design
construction: Hammish Murray Construction
custom steel fabricator: Flux Design
reclaimed wood resource: Viridian Wood
photography: Darius Kuzmickas - KuDa Photography
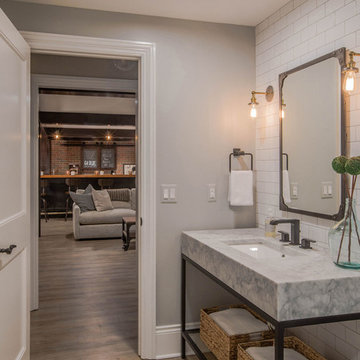
This industrial style bathroom was part of an entire basement renovation. This bathroom not only accommodates family and friends for game days but also has an oversized shower for overnight guests. White subway tile, restoration fixtures, and a chunky steel and marble vanity complement the urban styling in the adjacent rooms.
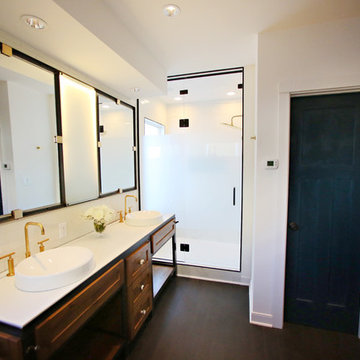
Inspiration for a large industrial master white tile and porcelain tile cork floor bathroom remodel in Minneapolis with a drop-in sink, recessed-panel cabinets, medium tone wood cabinets, concrete countertops, a one-piece toilet and white walls
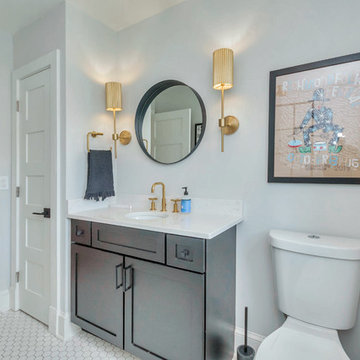
Amerihome
Bathroom - mid-sized industrial 3/4 white tile and subway tile porcelain tile and white floor bathroom idea in DC Metro with shaker cabinets, gray cabinets, gray walls, an undermount sink, quartz countertops and white countertops
Bathroom - mid-sized industrial 3/4 white tile and subway tile porcelain tile and white floor bathroom idea in DC Metro with shaker cabinets, gray cabinets, gray walls, an undermount sink, quartz countertops and white countertops
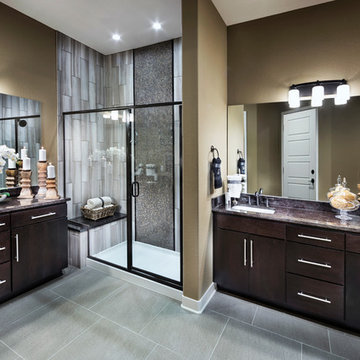
Jeffrey Aron Photography
Huge urban master gray tile alcove shower photo in Denver with dark wood cabinets and beige walls
Huge urban master gray tile alcove shower photo in Denver with dark wood cabinets and beige walls
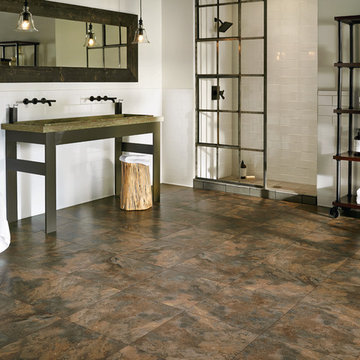
Alcove shower - large industrial master white tile and subway tile slate floor alcove shower idea in Orlando with open cabinets, distressed cabinets, white walls, a trough sink and concrete countertops
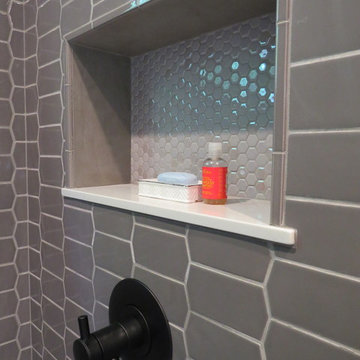
Mid-sized urban master gray tile and ceramic tile porcelain tile and gray floor bathroom photo with flat-panel cabinets, gray cabinets, a two-piece toilet, gray walls, an undermount sink and quartz countertops
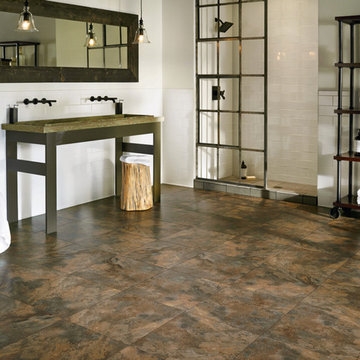
Bathroom - large industrial master white tile and subway tile porcelain tile and brown floor bathroom idea in Other with green walls and a trough sink

Example of a mid-sized urban 3/4 gray tile and cement tile concrete floor and gray floor bathroom design in New York with multicolored walls and a console sink
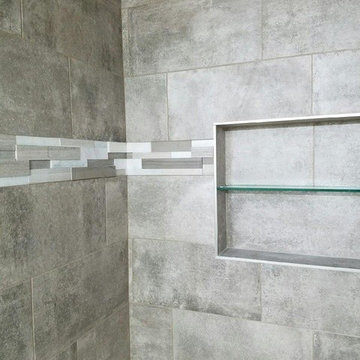
Master bath with stained concrete floors, custom dark wood cabinetry, his & her sinks, and quartzite countertops.
Mid-sized urban master concrete floor and gray floor alcove shower photo in Jacksonville with recessed-panel cabinets, dark wood cabinets, a one-piece toilet, gray walls, an undermount sink, quartzite countertops and a hinged shower door
Mid-sized urban master concrete floor and gray floor alcove shower photo in Jacksonville with recessed-panel cabinets, dark wood cabinets, a one-piece toilet, gray walls, an undermount sink, quartzite countertops and a hinged shower door
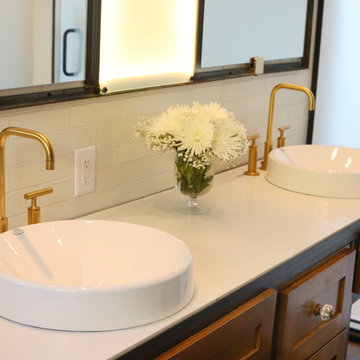
Example of a large urban master white tile and porcelain tile cork floor and brown floor bathroom design in Minneapolis with a drop-in sink, recessed-panel cabinets, medium tone wood cabinets, concrete countertops, a one-piece toilet and white walls
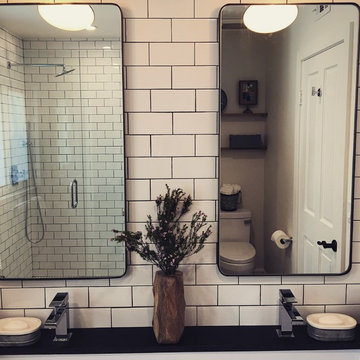
HVI
Mid-sized urban kids' white tile and subway tile ceramic tile alcove shower photo in Los Angeles with open cabinets, medium tone wood cabinets, a one-piece toilet, white walls, a trough sink and granite countertops
Mid-sized urban kids' white tile and subway tile ceramic tile alcove shower photo in Los Angeles with open cabinets, medium tone wood cabinets, a one-piece toilet, white walls, a trough sink and granite countertops
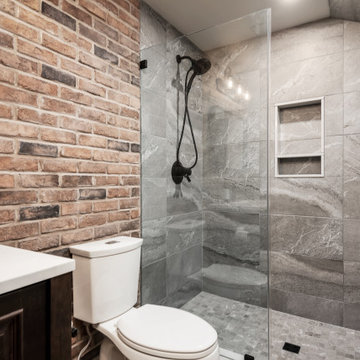
This 1600+ square foot basement was a diamond in the rough. We were tasked with keeping farmhouse elements in the design plan while implementing industrial elements. The client requested the space include a gym, ample seating and viewing area for movies, a full bar , banquette seating as well as area for their gaming tables - shuffleboard, pool table and ping pong. By shifting two support columns we were able to bury one in the powder room wall and implement two in the custom design of the bar. Custom finishes are provided throughout the space to complete this entertainers dream.
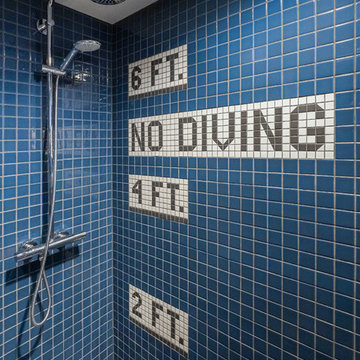
L+M's ADU is a basement converted to an accessory dwelling unit (ADU) with exterior & main level access, wet bar, living space with movie center & ethanol fireplace, office divided by custom steel & glass "window" grid, guest bathroom, & guest bedroom. Along with an efficient & versatile layout, we were able to get playful with the design, reflecting the whimsical personalties of the home owners.
credits
design: Matthew O. Daby - m.o.daby design
interior design: Angela Mechaley - m.o.daby design
construction: Hammish Murray Construction
custom steel fabricator: Flux Design
reclaimed wood resource: Viridian Wood
photography: Darius Kuzmickas - KuDa Photography
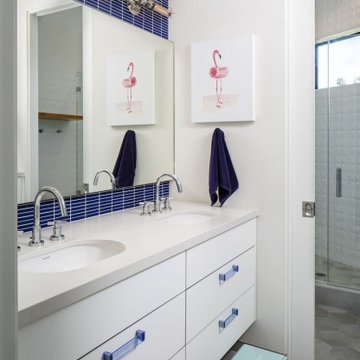
Example of an urban white tile gray floor and double-sink alcove shower design in San Diego with flat-panel cabinets, white cabinets, white walls, an undermount sink, a hinged shower door, white countertops and a floating vanity
Industrial Bath Ideas
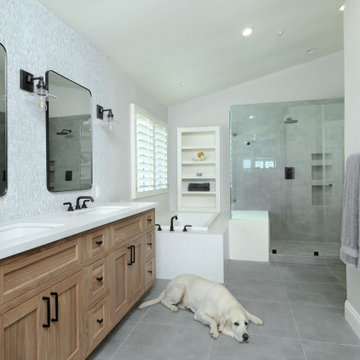
Master bath was space planned to make room for a tub surround and extra large shower with adjoining bench. Custom walnut vanity with matching barndoor. Visual Comfort lighting, Rejuvenation mirrors, Cal Faucets plumbing. Buddy the dog is happy!
5







