Industrial Bath with Light Wood Cabinets Ideas
Refine by:
Budget
Sort by:Popular Today
41 - 60 of 376 photos
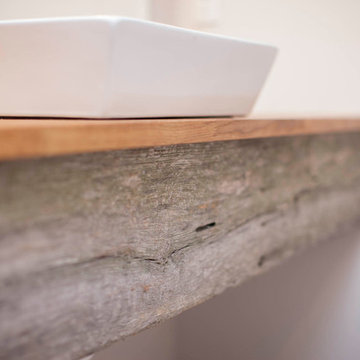
Inspiration for a mid-sized industrial master white tile and ceramic tile ceramic tile doorless shower remodel in Phoenix with open cabinets, light wood cabinets, a one-piece toilet, white walls, a vessel sink and wood countertops
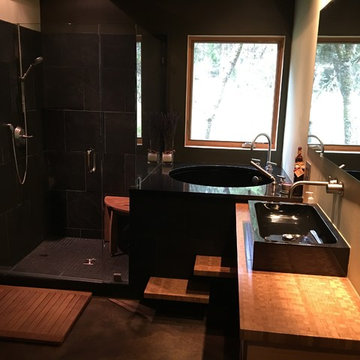
Example of a mid-sized urban black tile and stone tile concrete floor corner shower design in Other with open cabinets, light wood cabinets, an undermount tub, a two-piece toilet, green walls, a vessel sink and granite countertops
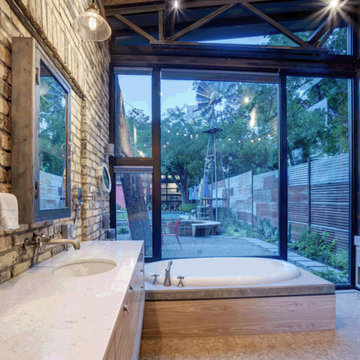
Charles Davis Smith, AIA
Inspiration for a small industrial master ceramic tile and beige floor drop-in bathtub remodel in Dallas with flat-panel cabinets, light wood cabinets, quartz countertops and white countertops
Inspiration for a small industrial master ceramic tile and beige floor drop-in bathtub remodel in Dallas with flat-panel cabinets, light wood cabinets, quartz countertops and white countertops
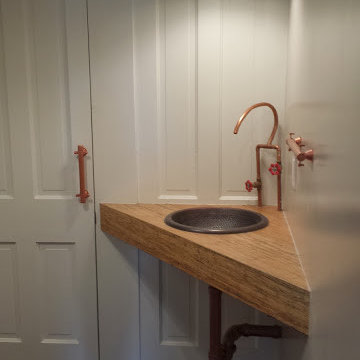
Powder room - mid-sized industrial concrete floor and brown floor powder room idea in DC Metro with light wood cabinets, gray walls, a drop-in sink and wood countertops
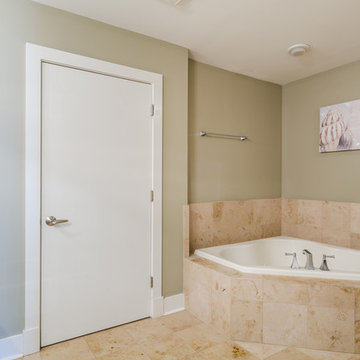
Example of a large urban master beige tile bathroom design in Baltimore with shaker cabinets, light wood cabinets, gray walls, an undermount sink and limestone countertops
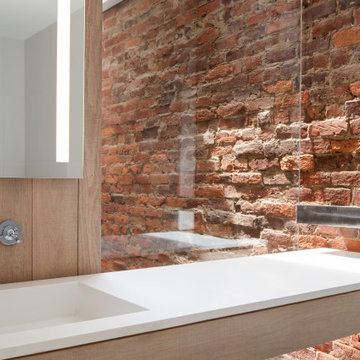
Virginia AIA Merit Award for Excellence in Interior Design | The renovated apartment is located on the third floor of the oldest building on the downtown pedestrian mall in Charlottesville. The existing structure built in 1843 was in sorry shape — framing, roof, insulation, windows, mechanical systems, electrical and plumbing were all completely renewed to serve for another century or more.
What used to be a dark commercial space with claustrophobic offices on the third floor and a completely separate attic was transformed into one spacious open floor apartment with a sleeping loft. Transparency through from front to back is a key intention, giving visual access to the street trees in front, the play of sunlight in the back and allowing multiple modes of direct and indirect natural lighting. A single cabinet “box” with hidden hardware and secret doors runs the length of the building, containing kitchen, bathroom, services and storage. All kitchen appliances are hidden when not in use. Doors to the left and right of the work surface open fully for access to wall oven and refrigerator. Functional and durable stainless-steel accessories for the kitchen and bath are custom designs and fabricated locally.
The sleeping loft stair is both foreground and background, heavy and light: the white guardrail is a single 3/8” steel plate, the treads and risers are folded perforated steel.
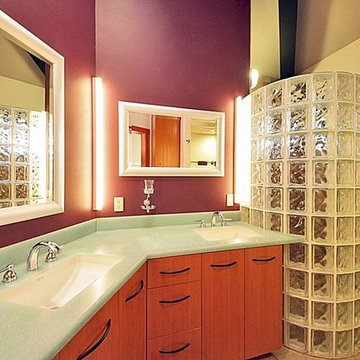
Mid-sized urban master glass tile pebble tile floor doorless shower photo in Seattle with flat-panel cabinets, light wood cabinets, beige walls, an undermount sink and soapstone countertops
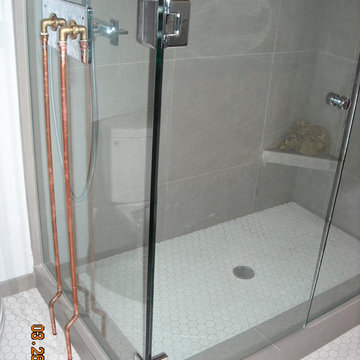
This is a Portland, Oregon, Pearl district 3 level condo unit.
Unique project features:
- Open and adjustable kitchen shelving.
- Bamboo cabinets (owner constructed and we installed).
- Master bathroom shower valve is mounted to a glass wall.
- Guest bathroom plumbing fixtures (see photos).
- Teak wood shower pan (owner built).
- Barn doors on the first and third floor bathrooms (no photos).
- Recycled glass counter tops (kitchen island and guest bath).
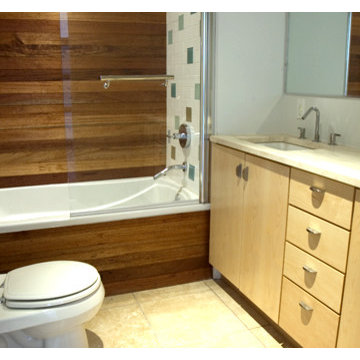
We developed an old commercial garage into a modern residential loft-like townhouse. It featured a green roof, wide-open spaces, great natural light, trim-less details, and a cedar rain screen.
The ground floor was left open and somewhat industrial, with the original i-beam exposed. While that floor would work great as a living room, we wanted to make it an inspiring space for artists and other creative types to work, too.
Upstairs was designed to be more refined, though equally loft-like and open. We added skylights and a roofdeck and flooded the space with high quality natural light. A juliet balcony was brought back to life off the second floor.
Up on the roof, we created an urban oasis - an ipe and cedar deck, green roof, and cedar rain screen were created to give the new owners a great place to spend a summer evening, enjoying their view of the skyline.
Combining both existing materials such as the i-beam and exposed brick with clean, modern lines, we created a unique, open space for live / work urban lifestyles.
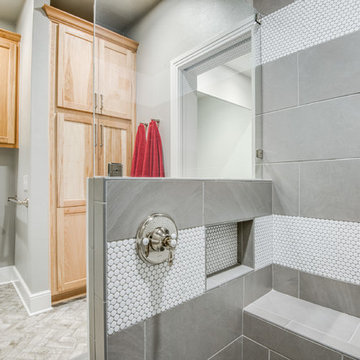
Shoot 2 Shell
Inspiration for a mid-sized industrial master gray tile and porcelain tile porcelain tile and multicolored floor doorless shower remodel in Houston with shaker cabinets, light wood cabinets, a two-piece toilet, gray walls and a hinged shower door
Inspiration for a mid-sized industrial master gray tile and porcelain tile porcelain tile and multicolored floor doorless shower remodel in Houston with shaker cabinets, light wood cabinets, a two-piece toilet, gray walls and a hinged shower door
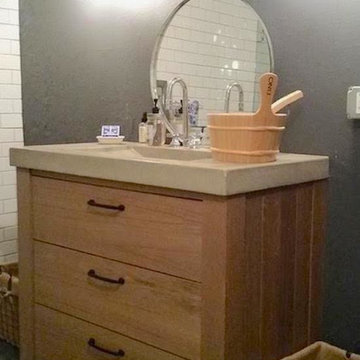
Powder room - mid-sized industrial limestone floor and gray floor powder room idea in Atlanta with flat-panel cabinets, light wood cabinets, gray walls, an integrated sink and quartz countertops
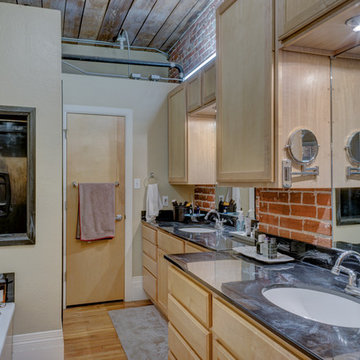
Example of a large urban medium tone wood floor bathroom design in Austin with flat-panel cabinets, light wood cabinets, a two-piece toilet, beige walls, an undermount sink and solid surface countertops
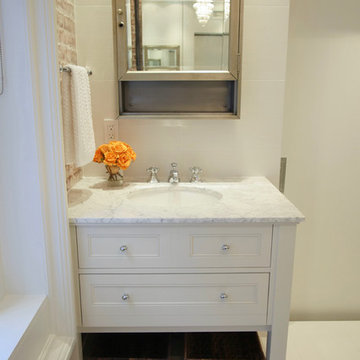
Mid-sized urban white tile and porcelain tile porcelain tile sauna photo in New York with recessed-panel cabinets, light wood cabinets, a two-piece toilet, multicolored walls, an integrated sink and marble countertops
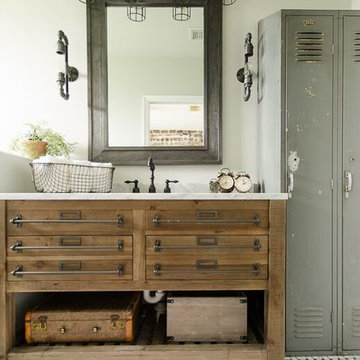
John Lennon
Bathroom - small industrial vinyl floor bathroom idea in Miami with open cabinets, light wood cabinets, gray walls and marble countertops
Bathroom - small industrial vinyl floor bathroom idea in Miami with open cabinets, light wood cabinets, gray walls and marble countertops
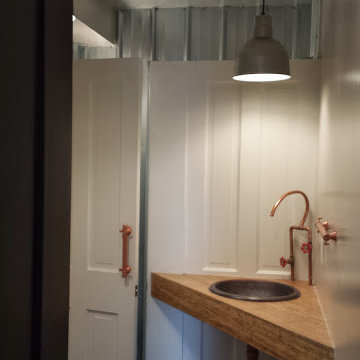
Inspiration for a mid-sized industrial concrete floor and brown floor powder room remodel in DC Metro with light wood cabinets, gray walls, a drop-in sink and wood countertops
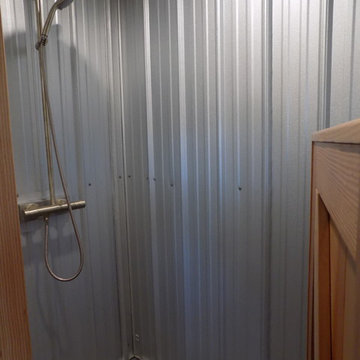
Mid-sized urban 3/4 pebble tile floor and gray floor bathroom photo in Boston with furniture-like cabinets, light wood cabinets, a one-piece toilet, white walls, a drop-in sink, wood countertops and brown countertops
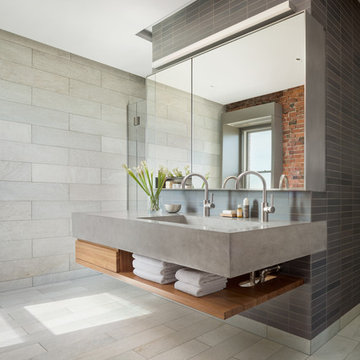
Trent Bell
Example of an urban master gray tile gray floor bathroom design in Boston with open cabinets, gray walls, a trough sink, gray countertops and light wood cabinets
Example of an urban master gray tile gray floor bathroom design in Boston with open cabinets, gray walls, a trough sink, gray countertops and light wood cabinets
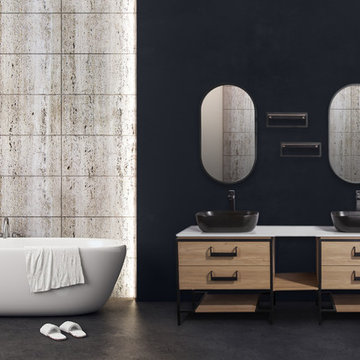
An artful and edgy industrial style design with a smart
sense of function. Bring home this rustic yet fresh look with
Harper, a beautiful layout that combines high quality materials, raw textures, rich contrasting hues, ample storage spaces and refined details to elevate the elegance of your home.
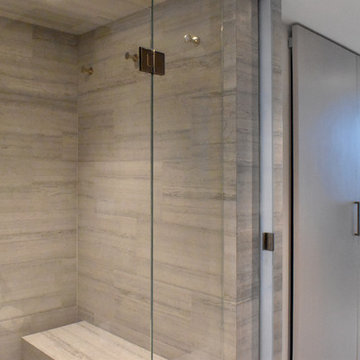
Doorless shower - large industrial master gray tile and marble tile limestone floor and white floor doorless shower idea in Miami with flat-panel cabinets, light wood cabinets, a two-piece toilet, white walls, an undermount sink, marble countertops, a hinged shower door and black countertops
Industrial Bath with Light Wood Cabinets Ideas
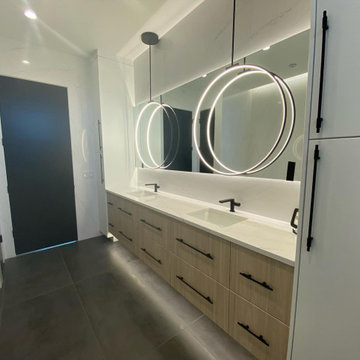
For a full video tour of this amazing house, visit https://listings.altitudemotion.com/v/bjrmC4d
3







