Industrial Bath with Medium Tone Wood Cabinets Ideas
Refine by:
Budget
Sort by:Popular Today
21 - 40 of 640 photos
Item 1 of 3
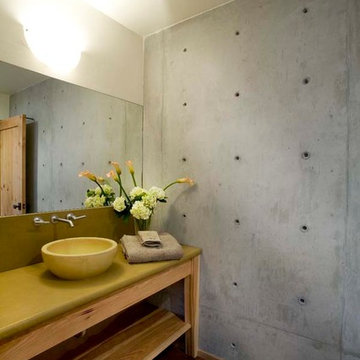
Example of a small urban 3/4 brown floor and concrete floor bathroom design in Salt Lake City with open cabinets, a vessel sink, medium tone wood cabinets, gray walls and solid surface countertops
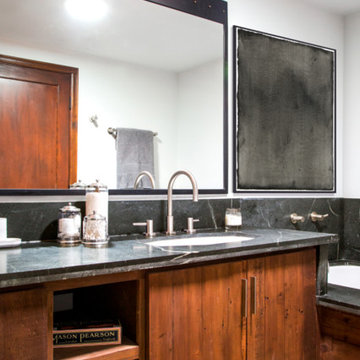
Custom Vanity Cabinet
Soapstone Counter Tops
Custom Industrial Mirror
Circa Lighting Sconces
SVZ Charcoal Art piece
Kohler Purist Faucets
Example of a mid-sized urban master limestone floor bathroom design in Los Angeles with a drop-in sink, flat-panel cabinets, medium tone wood cabinets, soapstone countertops, an undermount tub and white walls
Example of a mid-sized urban master limestone floor bathroom design in Los Angeles with a drop-in sink, flat-panel cabinets, medium tone wood cabinets, soapstone countertops, an undermount tub and white walls
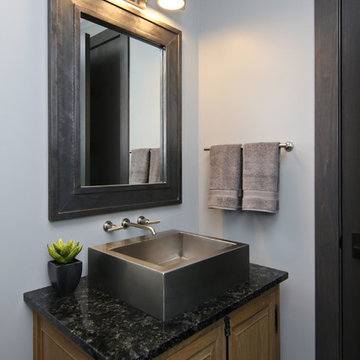
Brandon Rowell Photography
Alcove shower - mid-sized industrial 3/4 slate floor alcove shower idea in Minneapolis with raised-panel cabinets, medium tone wood cabinets, gray walls, a trough sink and granite countertops
Alcove shower - mid-sized industrial 3/4 slate floor alcove shower idea in Minneapolis with raised-panel cabinets, medium tone wood cabinets, gray walls, a trough sink and granite countertops
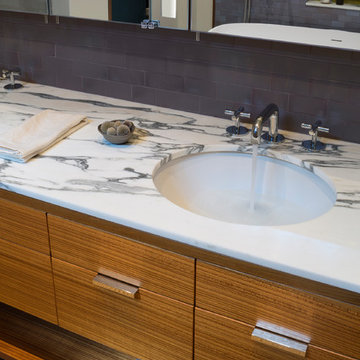
Photography: Albert Vecerka-Esto
Urban master gray tile and ceramic tile bathroom photo in New York with furniture-like cabinets, medium tone wood cabinets and marble countertops
Urban master gray tile and ceramic tile bathroom photo in New York with furniture-like cabinets, medium tone wood cabinets and marble countertops
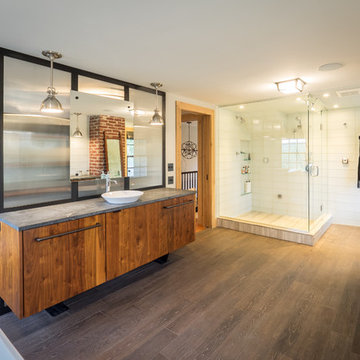
Photographer: Thomas Robert Clark
Inspiration for a mid-sized industrial 3/4 white tile and porcelain tile marble floor and white floor corner shower remodel in Philadelphia with open cabinets, medium tone wood cabinets, a one-piece toilet, white walls, an integrated sink, quartz countertops and a hinged shower door
Inspiration for a mid-sized industrial 3/4 white tile and porcelain tile marble floor and white floor corner shower remodel in Philadelphia with open cabinets, medium tone wood cabinets, a one-piece toilet, white walls, an integrated sink, quartz countertops and a hinged shower door
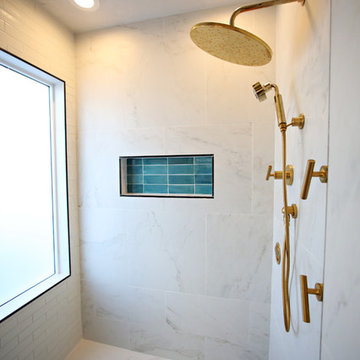
Example of a large urban master white tile and porcelain tile bathroom design in Minneapolis with a drop-in sink, recessed-panel cabinets, medium tone wood cabinets, concrete countertops, a one-piece toilet and white walls
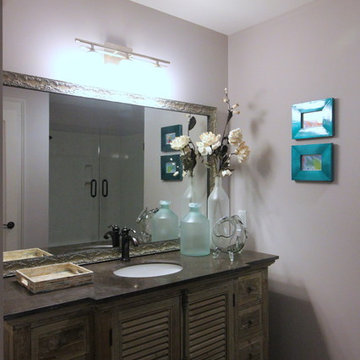
Industrial chic, neutrals, comfortable, warm and welcoming for friends and family and loyal pet dog. Custom made hardwood dining table, baby grand piano, linen drapery panels, fabulous graphic art, custom upholstered chairs, fine bed linens, funky accessories, accents of gold, bronze and silver. All make for an eclectic, classic, timeless, downtown loft home for a professional bachelor who loves music, dogs, and living in the city.
Interior Design & Photo ©Suzanne MacCrone Rogers

photos by Pedro Marti
This large light-filled open loft in the Tribeca neighborhood of New York City was purchased by a growing family to make into their family home. The loft, previously a lighting showroom, had been converted for residential use with the standard amenities but was entirely open and therefore needed to be reconfigured. One of the best attributes of this particular loft is its extremely large windows situated on all four sides due to the locations of neighboring buildings. This unusual condition allowed much of the rear of the space to be divided into 3 bedrooms/3 bathrooms, all of which had ample windows. The kitchen and the utilities were moved to the center of the space as they did not require as much natural lighting, leaving the entire front of the loft as an open dining/living area. The overall space was given a more modern feel while emphasizing it’s industrial character. The original tin ceiling was preserved throughout the loft with all new lighting run in orderly conduit beneath it, much of which is exposed light bulbs. In a play on the ceiling material the main wall opposite the kitchen was clad in unfinished, distressed tin panels creating a focal point in the home. Traditional baseboards and door casings were thrown out in lieu of blackened steel angle throughout the loft. Blackened steel was also used in combination with glass panels to create an enclosure for the office at the end of the main corridor; this allowed the light from the large window in the office to pass though while creating a private yet open space to work. The master suite features a large open bath with a sculptural freestanding tub all clad in a serene beige tile that has the feel of concrete. The kids bath is a fun play of large cobalt blue hexagon tile on the floor and rear wall of the tub juxtaposed with a bright white subway tile on the remaining walls. The kitchen features a long wall of floor to ceiling white and navy cabinetry with an adjacent 15 foot island of which half is a table for casual dining. Other interesting features of the loft are the industrial ladder up to the small elevated play area in the living room, the navy cabinetry and antique mirror clad dining niche, and the wallpapered powder room with antique mirror and blackened steel accessories.
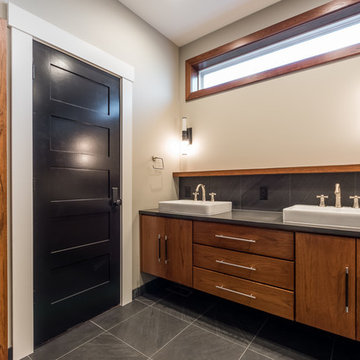
Industrial inspired design utilizing modern conveniences. Deck mounted cross handled faucet with Satin Nickel finish set adorns the Semi recessed sinks. Quartz counter top enhances the rich color of the Hickory cabinetry. Heated tile flooring throughout bath. Custom wood trim transom is a simply but elegant detail.
Buras Photography
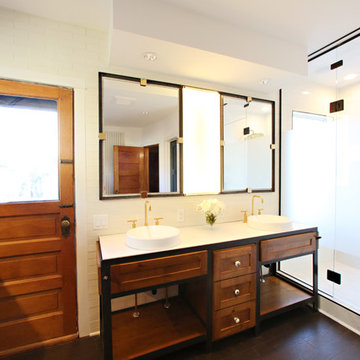
Example of a large urban master white tile and porcelain tile cork floor and brown floor bathroom design in Minneapolis with a drop-in sink, recessed-panel cabinets, medium tone wood cabinets, concrete countertops, a one-piece toilet, white walls and a hinged shower door
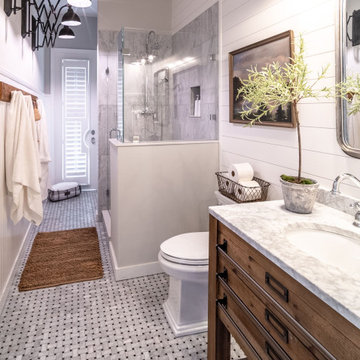
Example of a small urban 3/4 gray tile and marble tile marble floor and gray floor doorless shower design in Miami with furniture-like cabinets, medium tone wood cabinets, marble countertops, a hinged shower door and gray countertops
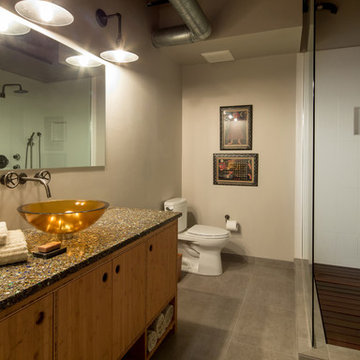
This main floor condo bathroom got a complete makeover to fit the industrial style of the unit. Materials include a teak floor in the bathroom, industrial style fixtures by Watermark, bamboo cabinetry and terrazzo counter
http://johnvalls.com
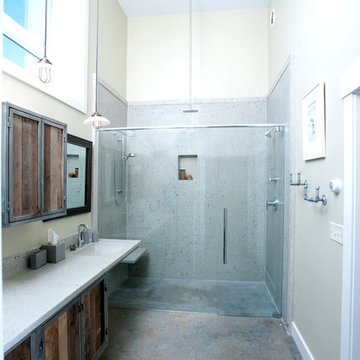
Master bathroom with concrete panels and counters, with recycled glass
Photography by Lynn Donaldson
Double shower - large industrial master gray tile and cement tile concrete floor double shower idea in Other with medium tone wood cabinets, a one-piece toilet, gray walls, an integrated sink and recycled glass countertops
Double shower - large industrial master gray tile and cement tile concrete floor double shower idea in Other with medium tone wood cabinets, a one-piece toilet, gray walls, an integrated sink and recycled glass countertops
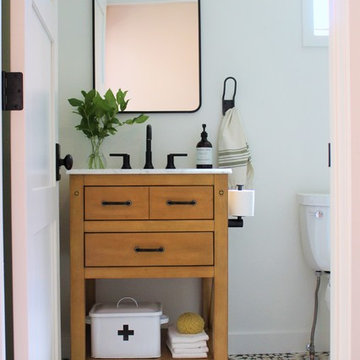
Mid-sized urban white tile and subway tile cement tile floor and black floor bathroom photo in Denver with open cabinets, medium tone wood cabinets, white walls, an undermount sink, marble countertops and white countertops
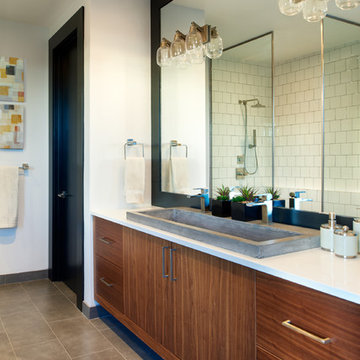
Photography by Ron Ruscio
Inspiration for an industrial master white tile and subway tile porcelain tile bathroom remodel in Denver with flat-panel cabinets, medium tone wood cabinets, white walls, a trough sink and quartz countertops
Inspiration for an industrial master white tile and subway tile porcelain tile bathroom remodel in Denver with flat-panel cabinets, medium tone wood cabinets, white walls, a trough sink and quartz countertops
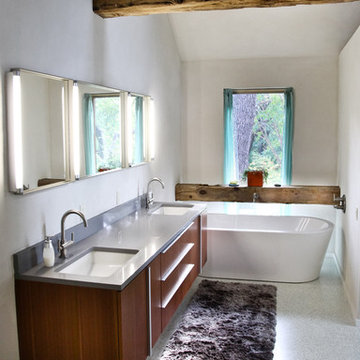
Inspiration for a mid-sized industrial freestanding bathtub remodel in Dallas with flat-panel cabinets, medium tone wood cabinets, white walls, an undermount sink and solid surface countertops
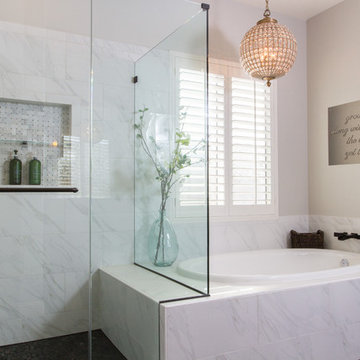
Rob Rijnen
Large urban master white tile and porcelain tile porcelain tile bathroom photo in Santa Barbara with flat-panel cabinets, medium tone wood cabinets, a two-piece toilet, gray walls, a trough sink and concrete countertops
Large urban master white tile and porcelain tile porcelain tile bathroom photo in Santa Barbara with flat-panel cabinets, medium tone wood cabinets, a two-piece toilet, gray walls, a trough sink and concrete countertops
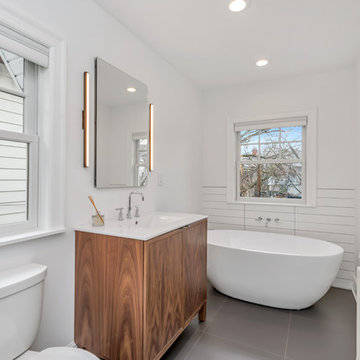
Brooklyn's beautiful single family house with remarkable custom built kitchen cabinets, fenominal bathroom and shower area as well as industrial style powder room.
Photo credit: Tina Gallo
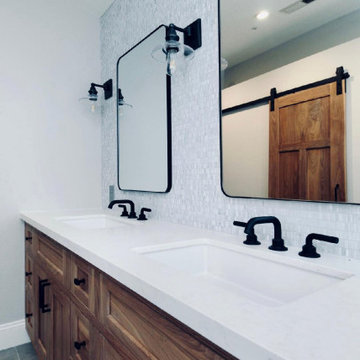
Master bath was space planned to make room for a tub surround and extra large shower with adjoining bench. Custom walnut vanity with matching barndoor. Visual Comfort lighting, Rejuvenation mirrors, Cal Faucets plumbing. Buddy the dog is happy!
Industrial Bath with Medium Tone Wood Cabinets Ideas
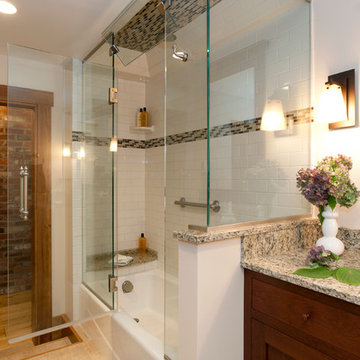
Caryn B Davis
Inspiration for an industrial subway tile bathroom remodel in Other with an undermount sink, medium tone wood cabinets, granite countertops and white walls
Inspiration for an industrial subway tile bathroom remodel in Other with an undermount sink, medium tone wood cabinets, granite countertops and white walls
2







