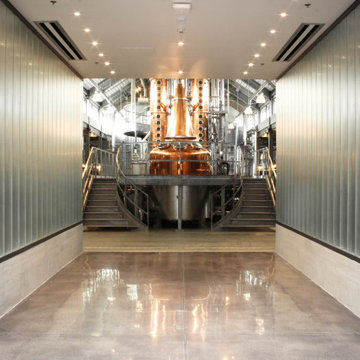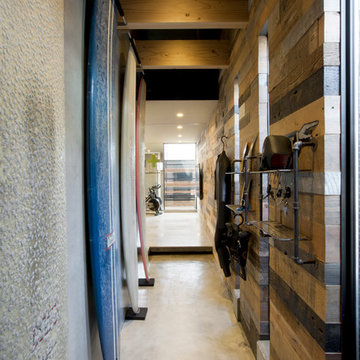Industrial Concrete Floor Entryway Ideas
Refine by:
Budget
Sort by:Popular Today
61 - 80 of 263 photos
Item 1 of 3
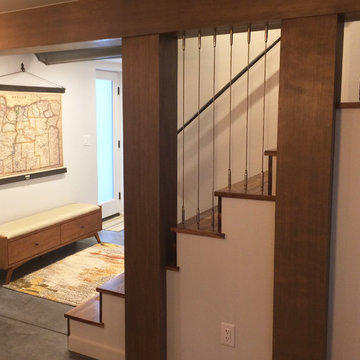
L+M's ADU is a basement converted to an accessory dwelling unit (ADU) with exterior & main level access, wet bar, living space with movie center & ethanol fireplace, office divider by custom steel & glass "window" divider, guest bathroom, & guest bedroom. Along with efficient & versatile function we were able to get playful with the design, reflecting the whimsy & fun personalties of the home owners.
credits
design: Matthew O. Daby - m.o.daby design
interior design: Angela Mechaley - m.o.daby design
construction: Hammish Murray Construction
custom steel fabricator: Flux Design
reclaimed wood resource: Viridian Wood
photography: Darius Kuzmickas - KuDa Photography
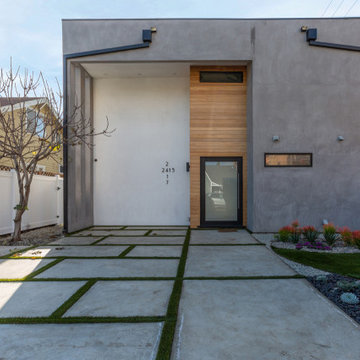
Urban concrete floor and gray floor entryway photo in Los Angeles with gray walls and a black front door
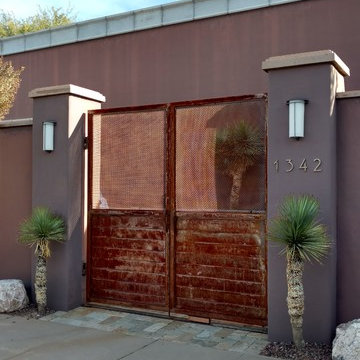
Synergy 0476 by Ultralights Lighting
Photography by Julia Restin
Entryway - industrial concrete floor entryway idea in Phoenix with purple walls and a metal front door
Entryway - industrial concrete floor entryway idea in Phoenix with purple walls and a metal front door
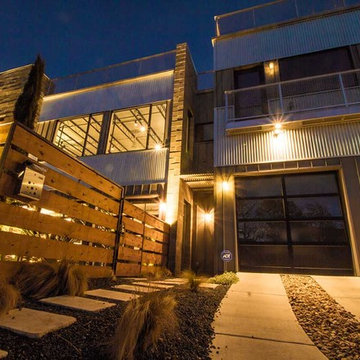
The front entrance is well-lit and extremely inviting thanks to the ample lighting.
Photographer: Kirby Betancourt
Mid-sized urban concrete floor and gray floor entryway photo in Austin with beige walls and a dark wood front door
Mid-sized urban concrete floor and gray floor entryway photo in Austin with beige walls and a dark wood front door
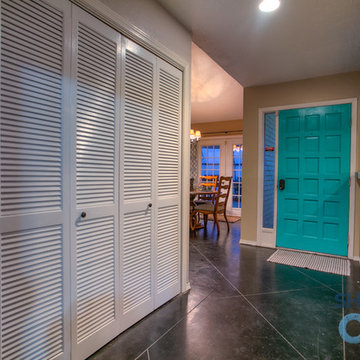
Insight Visual Media Productions
Urban concrete floor entryway photo in Oklahoma City
Urban concrete floor entryway photo in Oklahoma City
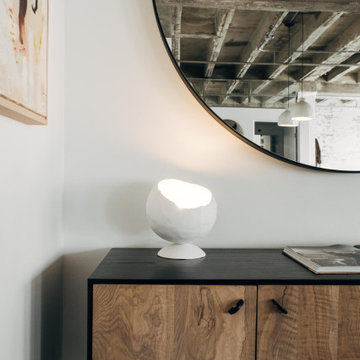
Mid-sized urban concrete floor, gray floor and exposed beam entryway photo in Other with white walls and a white front door
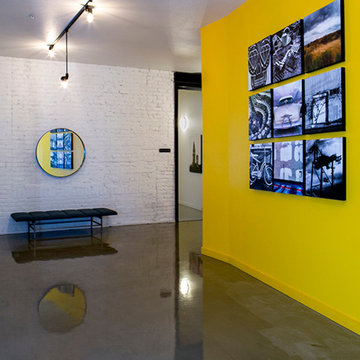
The historic Lampworks Lofts - warehouse living in downtown Oakland. Statement making walls and original artwork by Ramona d'Viola - ilumus photography, lend the lofts a creative, bohemian vibe.
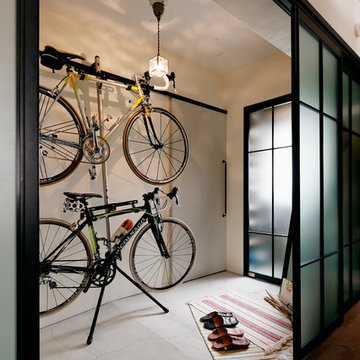
Photo Ishida Atsushi
Example of an urban concrete floor and gray floor entryway design in Other with white walls and a gray front door
Example of an urban concrete floor and gray floor entryway design in Other with white walls and a gray front door
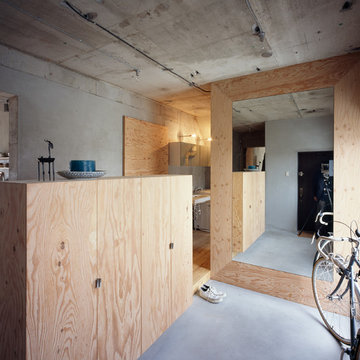
photo by Masao Nishikawa
Inspiration for an industrial concrete floor and gray floor entryway remodel in Tokyo
Inspiration for an industrial concrete floor and gray floor entryway remodel in Tokyo
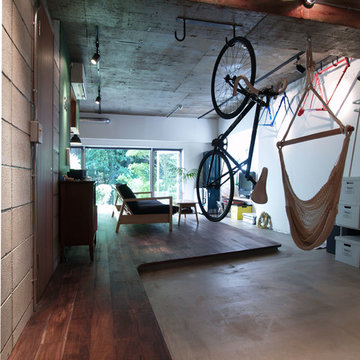
玄関から見たリビング。ブルースタジオ
Mid-sized urban concrete floor vestibule photo in Tokyo with gray walls
Mid-sized urban concrete floor vestibule photo in Tokyo with gray walls
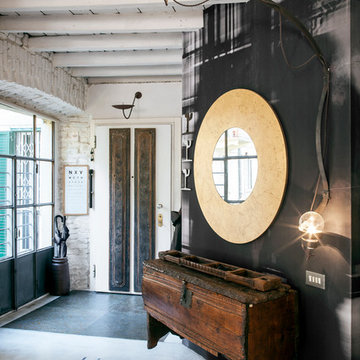
Entryway - industrial concrete floor entryway idea in Milan with multicolored walls and a white front door
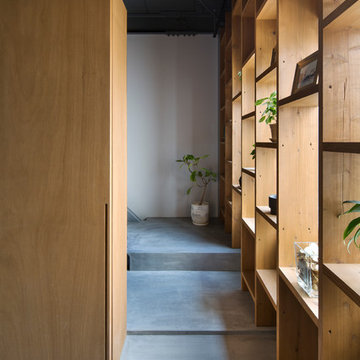
写真:富田英次
Inspiration for an industrial concrete floor entry hall remodel in Osaka with white walls
Inspiration for an industrial concrete floor entry hall remodel in Osaka with white walls
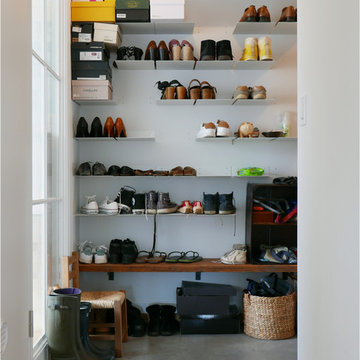
2017-06 After Renovation
Urban concrete floor and gray floor entryway photo in Tokyo Suburbs with white walls
Urban concrete floor and gray floor entryway photo in Tokyo Suburbs with white walls
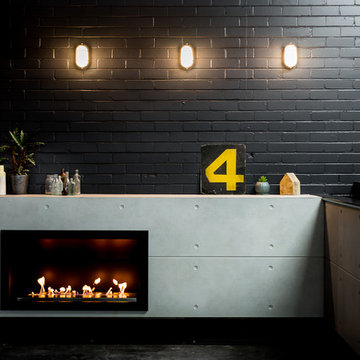
Photography by Dion Robeson
Foyer - mid-sized industrial concrete floor foyer idea in Perth with black walls
Foyer - mid-sized industrial concrete floor foyer idea in Perth with black walls
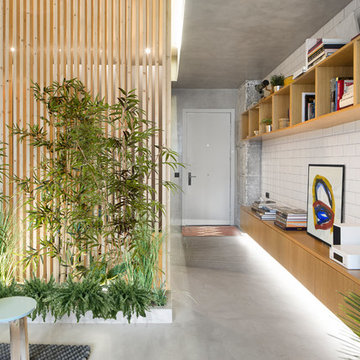
Example of an urban concrete floor and gray floor single front door design in Barcelona with white walls and a white front door
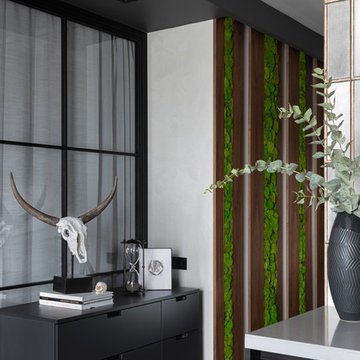
Мы использовали традиционные для стилистики лофта материалы — дерево, металл и бетон, но “причесали” поверхности. Вместо необработанного шпона дуба использовали шпон ореха. Рядом с деревом добавили мох.
We used materials traditional for the loft style - wood, metal and concrete, but “combed” the surfaces. Instead of raw oak veneer, walnut veneer was used. Moss was added next to the tree.
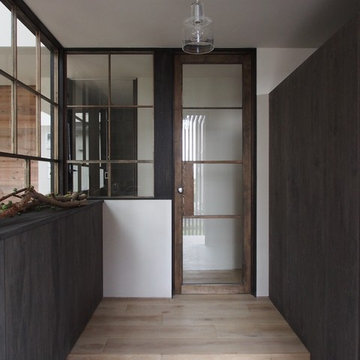
Inspiration for an industrial concrete floor entry hall remodel in Other with brown walls
Industrial Concrete Floor Entryway Ideas
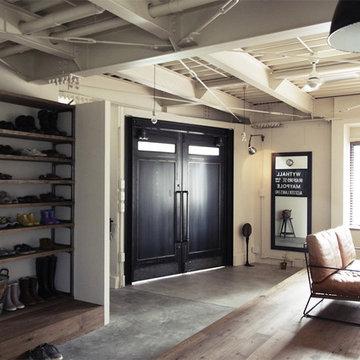
Urban concrete floor double front door photo in Nagoya with white walls and a black front door
4






