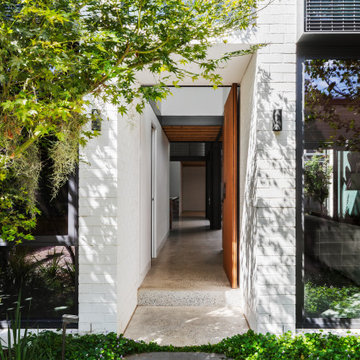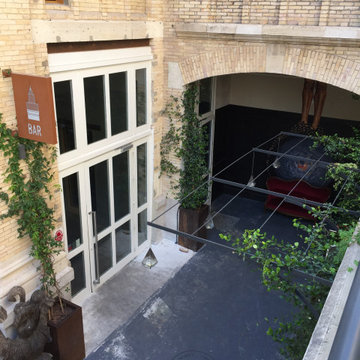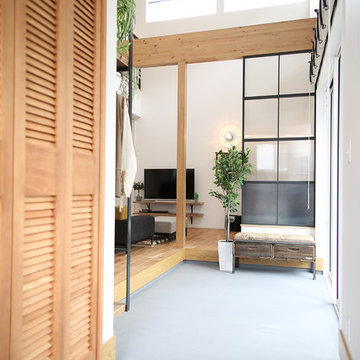Industrial Concrete Floor Entryway Ideas
Refine by:
Budget
Sort by:Popular Today
141 - 160 of 263 photos
Item 1 of 3
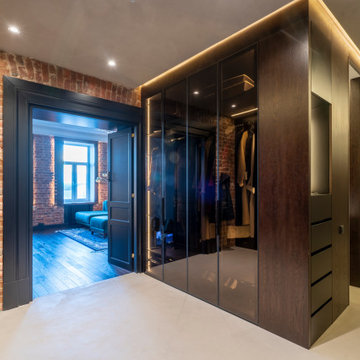
Прихожая представляет из себя чистое минималистичное пространство, визуальное расширенное за счёт скрытых дверей, отражений и мягкой подсветки.
Дизайн прихожей сложился сразу, но ряд элементов мыл изменён в ходе работы над проектом.
Изначально рассматривались варианты отделки гардеробов перфорированной стальной сеткой, но в итоге решено было выполненить их из тёмного тонированного стекла.
В сочетании с дверьми графитового цвета оно зрительно увеличивает объём помещения.
Функциональное скрытое хранение всей одежды позволяет сохранить пространство прихожей чистой, не загромождённой вещами.
Стены, полы, потолки и двери в детские комнаты выполнены из единого материала - микроцемента. Такой приём, в сочетании с линейным освещением, выделяет блок мокрых зон по другую сторону коридора, который обшит благородными панелями из натурального шпона. Зеркала, расположенные на двери в мастер-спальню и напротив неё, рядом со входом в квартиру - находятся напротив и создают ощущение бесконечного пространства.
Исторические двери мы бережно сохранили и отриставрировали, оставив их в окружении из родного кирпича.
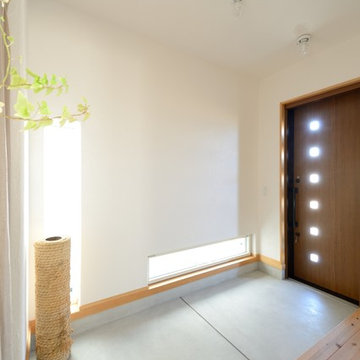
いつでもスッキリとした玄関
Entryway - industrial concrete floor and gray floor entryway idea in Nagoya with white walls
Entryway - industrial concrete floor and gray floor entryway idea in Nagoya with white walls
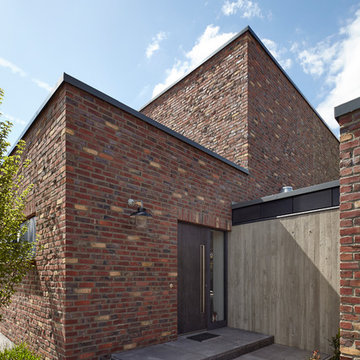
Fotos: Lioba Schneider Architekturfotografie I Architekt: K3-Planungsstudio
Inspiration for an industrial concrete floor and gray floor entryway remodel in Cologne with a gray front door
Inspiration for an industrial concrete floor and gray floor entryway remodel in Cologne with a gray front door

Inspiration for a mid-sized industrial concrete floor entryway remodel in Osaka with white walls and a black front door
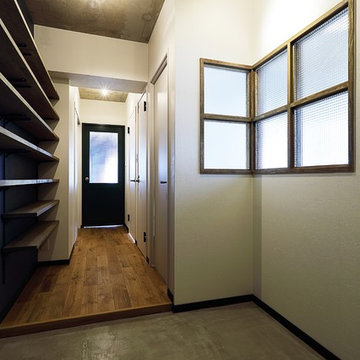
玄関は広々な土間スペースを設け、自転車も置ける位の広さに。
土間と廊下の壁面には、たくさん収納できる可動棚を採用。
洋室のFIX窓もオシャレなアクセントに。
Mid-sized urban concrete floor entry hall photo in Tokyo with multicolored walls
Mid-sized urban concrete floor entry hall photo in Tokyo with multicolored walls
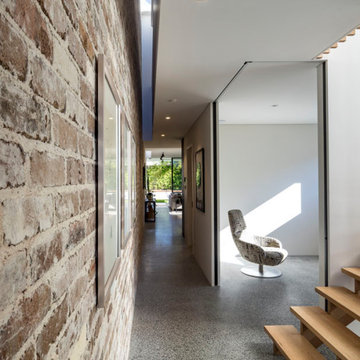
Hallway desifn
Inspiration for an industrial concrete floor, gray floor and brick wall entryway remodel in Sydney with gray walls and a black front door
Inspiration for an industrial concrete floor, gray floor and brick wall entryway remodel in Sydney with gray walls and a black front door
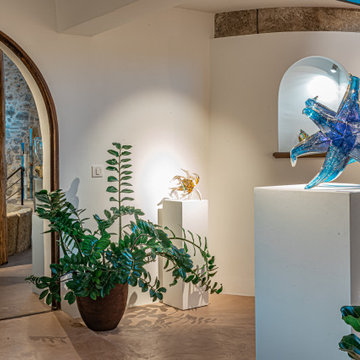
Vue sur l'ancien moulin à huile. Cadrage autour de la porte arrondie en métal, poteaux et poutres supportant la mezzanine en bois massif et murs en pierre naturelle.
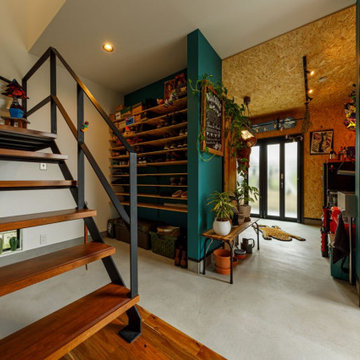
シューズクロークまで、まるでディスプレイされた空間のような、カッコ良さがあります。階段は一部のみアイアン製の手すりを採用。リガードの国分寺モデルハウスで見た手すりをご主人が気に入り、取り入れたものです。
Mid-sized urban concrete floor, gray floor, wallpaper ceiling and wallpaper entryway photo in Tokyo with white walls
Mid-sized urban concrete floor, gray floor, wallpaper ceiling and wallpaper entryway photo in Tokyo with white walls
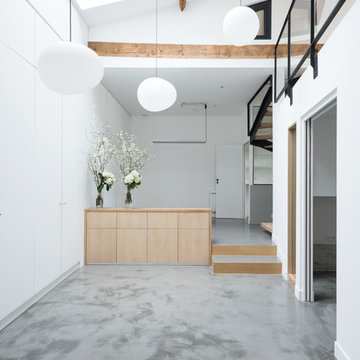
Alexis Pichot
Foyer - industrial concrete floor foyer idea in Paris with white walls
Foyer - industrial concrete floor foyer idea in Paris with white walls
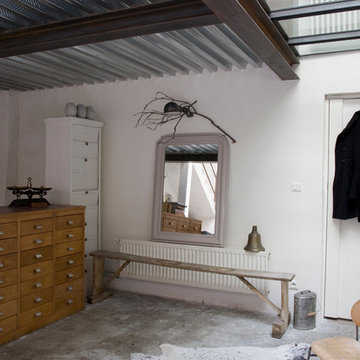
L'entrée est éclairée par un puit de lumière .
Inspiration for an industrial concrete floor entryway remodel in Paris with white walls
Inspiration for an industrial concrete floor entryway remodel in Paris with white walls
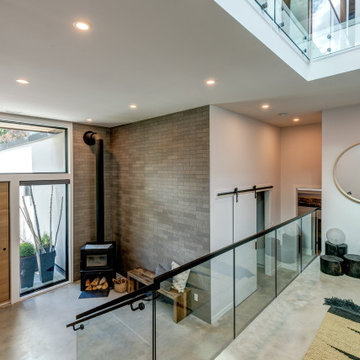
Mountain contemporary family home offers fabulous views of BOTH Whistler & Blackcomb Mountains & lovely Southwest exposure that provides for all day sunshine that can be enjoyed by both the interior & exterior living spaces. Open concept main living space comprised of the living room, dining room and kitchen areas
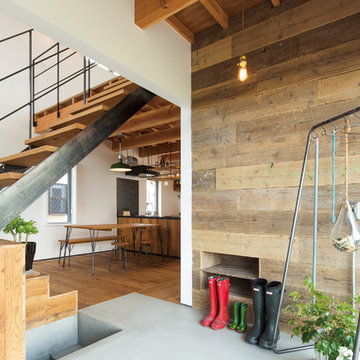
玄関土間スペースは古材のアクセントウォールとデッキへ繋がる大きな窓のある明るい空間
Example of an urban concrete floor and gray floor single front door design in Other with multicolored walls and a blue front door
Example of an urban concrete floor and gray floor single front door design in Other with multicolored walls and a blue front door
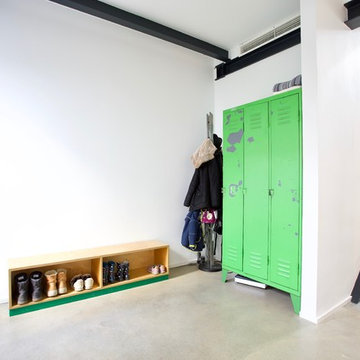
Inspiration for a large industrial concrete floor and gray floor entryway remodel in Dusseldorf with white walls
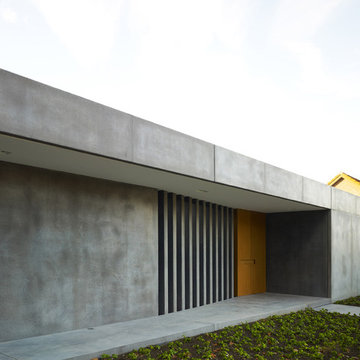
Example of a mid-sized urban concrete floor and gray floor entryway design in Other with gray walls and a medium wood front door
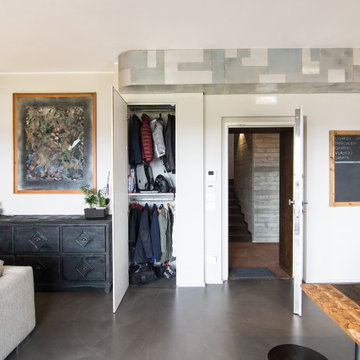
Un comodo armadio a muro è stato ricavato per alloggiarvi cappotti e borse.
Small urban concrete floor and gray floor entryway photo in Florence with gray walls and a gray front door
Small urban concrete floor and gray floor entryway photo in Florence with gray walls and a gray front door
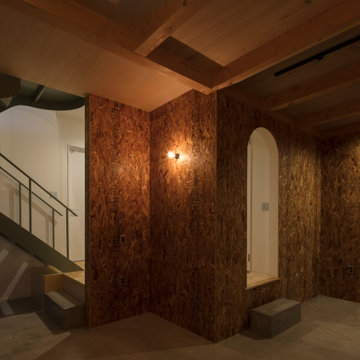
Small urban concrete floor, gray floor, exposed beam and wood wall entryway photo in Fukuoka with a dark wood front door
Industrial Concrete Floor Entryway Ideas
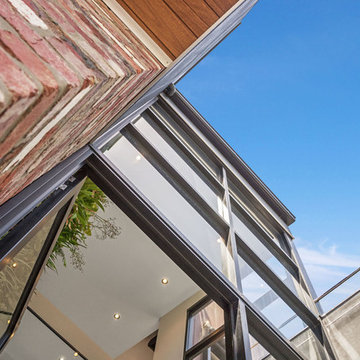
Welcome.
The double storey entry glazing provides a passive street aspect to the unique finishes that lie within. A custom black tile and fabricated black metal staircase continue the industrial style from the exterior of the residence. Reclaimed Messmate Australian hardwood wraps around a floating walk bridge connecting the east & west wing of the home.
The area features; polished concrete, matte black tiles/steel, 6meter vertical garden & recycled brick feature wall.
Builder: MADE - Architectural Constructions
Design: Space Design Architectural (SDA)
Photo: Phil Stefans Photography
8






