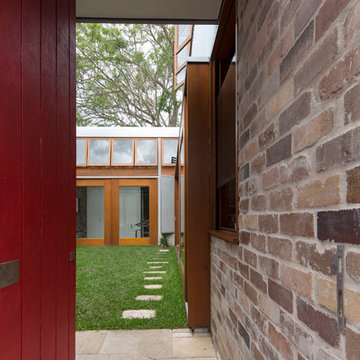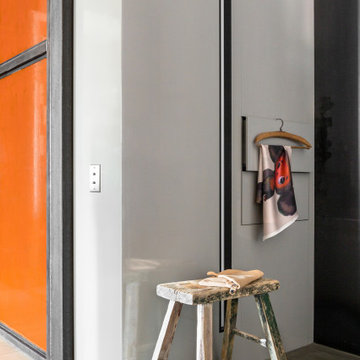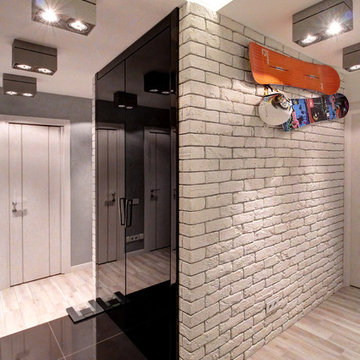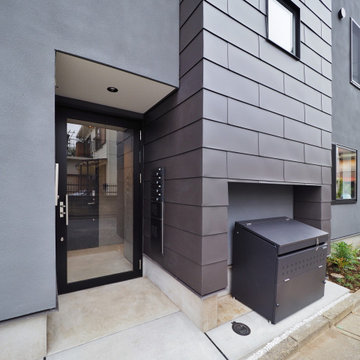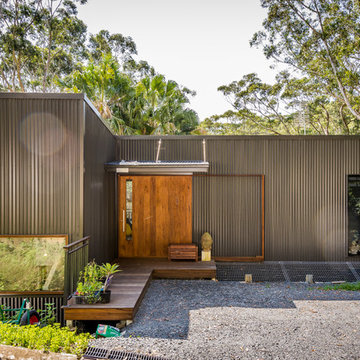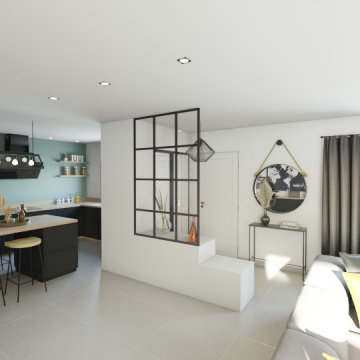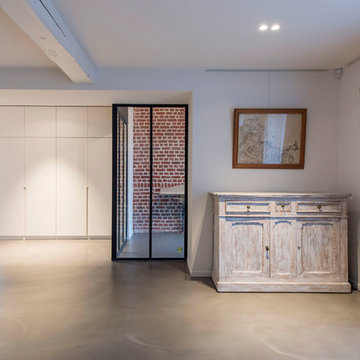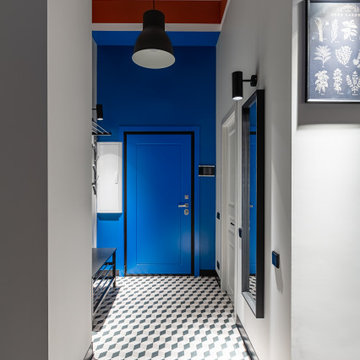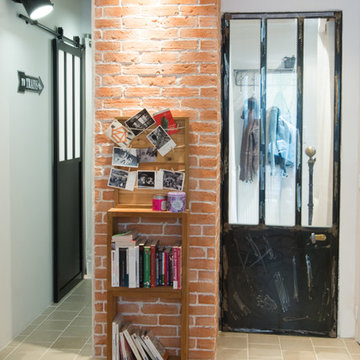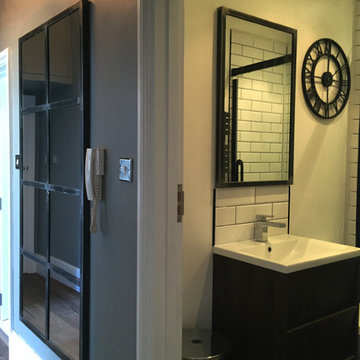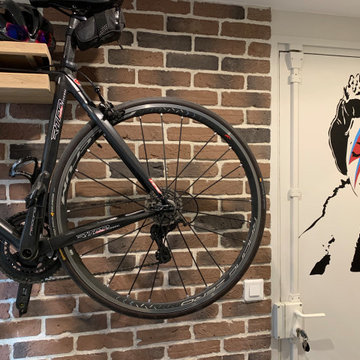Industrial Entryway Ideas
Refine by:
Budget
Sort by:Popular Today
821 - 840 of 4,740 photos

Entryway - mid-sized industrial medium tone wood floor and gray floor entryway idea in Kobe with white walls and a white front door
Find the right local pro for your project
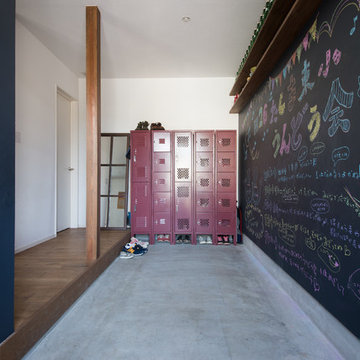
一面が黒板壁の土間玄関、靴の収納はロッカーに
Urban concrete floor and gray floor entryway photo in Other with black walls
Urban concrete floor and gray floor entryway photo in Other with black walls
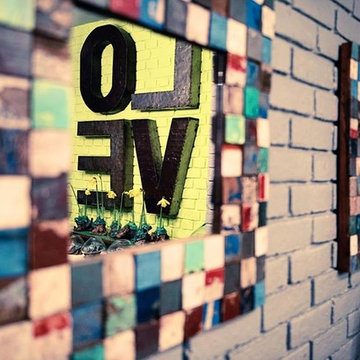
Зеркало-мозаика из массива разноцветной корабельной древесины.
Entryway - industrial entryway idea in Moscow
Entryway - industrial entryway idea in Moscow
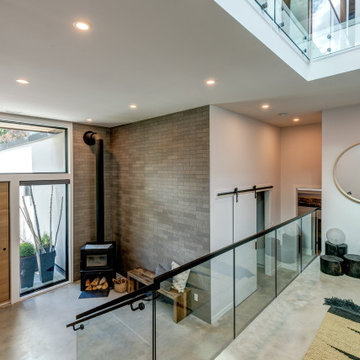
Mountain contemporary family home offers fabulous views of BOTH Whistler & Blackcomb Mountains & lovely Southwest exposure that provides for all day sunshine that can be enjoyed by both the interior & exterior living spaces. Open concept main living space comprised of the living room, dining room and kitchen areas
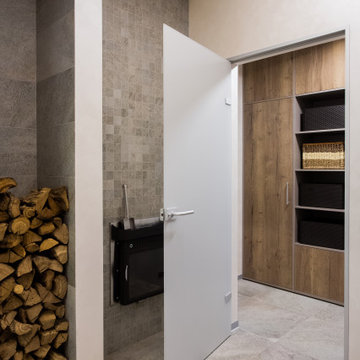
Vestibule - mid-sized industrial porcelain tile and gray floor vestibule idea in Other with white walls
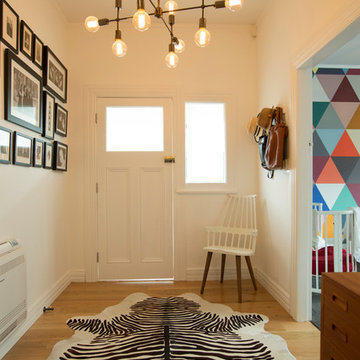
Florence Nobel
Entryway - mid-sized industrial light wood floor entryway idea in Auckland with white walls and a white front door
Entryway - mid-sized industrial light wood floor entryway idea in Auckland with white walls and a white front door
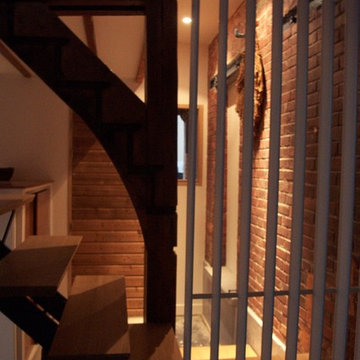
Création d'une entrée par la conservation et mise en valeur de la brique existante avec un escalier sur mesure par des limons acier à fers plats et marches en chêne. L'écartement des limons reprend la taille du carrelage de sol. Les radiateurs lisses sont par Hudevaad.
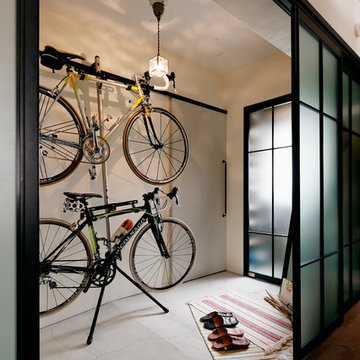
Photo Ishida Atsushi
Example of an urban concrete floor and gray floor entryway design in Other with white walls and a gray front door
Example of an urban concrete floor and gray floor entryway design in Other with white walls and a gray front door
Industrial Entryway Ideas
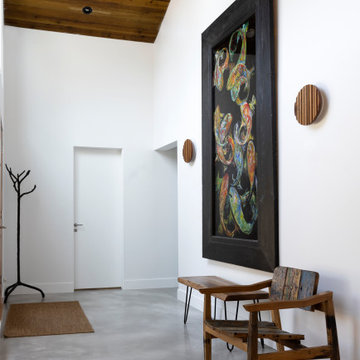
My House Design/Build Team | www.myhousedesignbuild.com | 604-694-6873 | Janis Nicolay Photography
Entryway - industrial entryway idea in Vancouver
Entryway - industrial entryway idea in Vancouver
42






