Industrial Hallway Ideas
Refine by:
Budget
Sort by:Popular Today
81 - 100 of 214 photos
Item 1 of 3
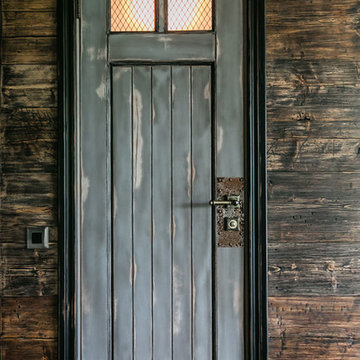
Дизайн-студия "Сигнал"
Inspiration for a mid-sized industrial dark wood floor and brown floor hallway remodel in Moscow with red walls
Inspiration for a mid-sized industrial dark wood floor and brown floor hallway remodel in Moscow with red walls
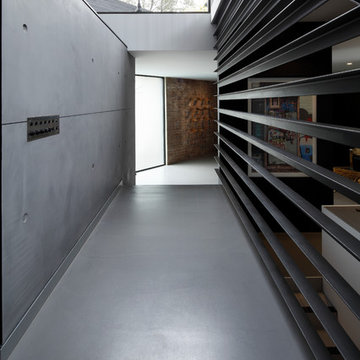
PANDOMO panels
Inspiration for a mid-sized industrial concrete floor hallway remodel in Sydney
Inspiration for a mid-sized industrial concrete floor hallway remodel in Sydney
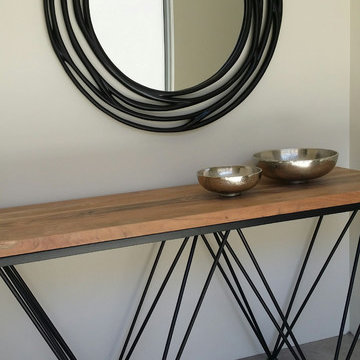
Wood and metal console, combine with this fiberglass framed round mirror, to make a sleek feature of this niche in the long corridor.
Interior design and pre-start selections- Despina Design.Photography - Pearlin, design and photography.
Builder - Princy homes.
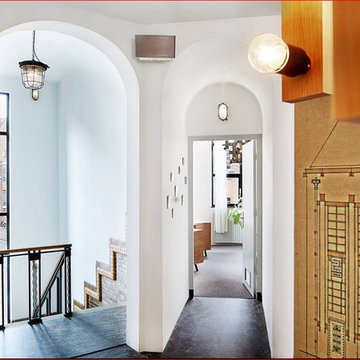
For a former headoffice of a bank BINK was asked to supply the lamps for all the public space within.
Large urban hallway photo in Amsterdam
Large urban hallway photo in Amsterdam
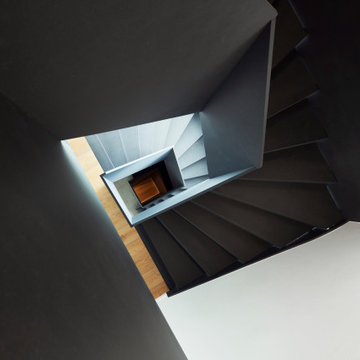
Mid-sized urban light wood floor, wallpaper ceiling and wallpaper hallway photo in Frankfurt with white walls
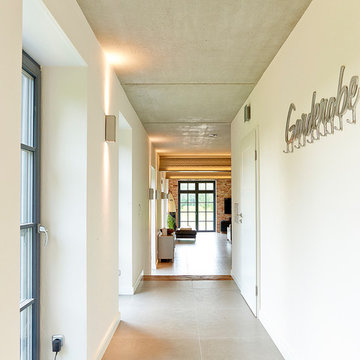
Hallway - large industrial porcelain tile and beige floor hallway idea in Hamburg with white walls
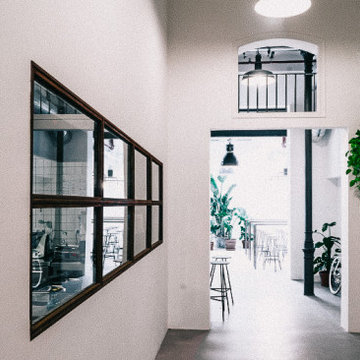
► Local en Calle Aragó
✓ Instalación contra incendios.
✓ Pavimento continuo de Cemento alisado
✓ Ventanas de Hierro y Cristal.
✓ Restauración de columnas de hierro forjado.
✓ Acondicionamiento de aire por conductos vistos.
✓ Mobiliario estilo Industrial.
✓ Cocina apta para Local Comercial.
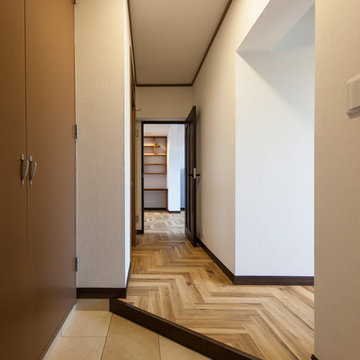
ヘリンボーンの床は玄関ホールから、お部屋まで統一
Hallway - mid-sized industrial beige floor, wallpaper ceiling and wallpaper hallway idea in Other with white walls
Hallway - mid-sized industrial beige floor, wallpaper ceiling and wallpaper hallway idea in Other with white walls
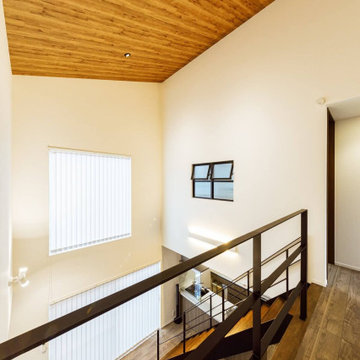
2階の廊下から見た様子。勾配天井には木目調のアクセントクロスを採用。階段の踏み板のトーンとコーディネートしました。
Inspiration for a mid-sized industrial medium tone wood floor, brown floor, wallpaper ceiling and wallpaper hallway remodel in Tokyo Suburbs with white walls
Inspiration for a mid-sized industrial medium tone wood floor, brown floor, wallpaper ceiling and wallpaper hallway remodel in Tokyo Suburbs with white walls
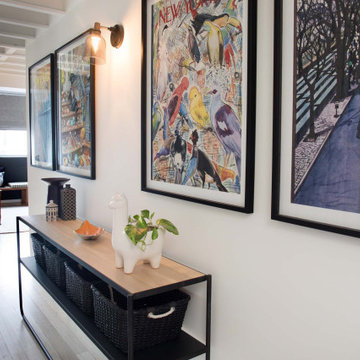
From little things, big things grow. This project originated with a request for a custom sofa. It evolved into decorating and furnishing the entire lower floor of an urban apartment. The distinctive building featured industrial origins and exposed metal framed ceilings. Part of our brief was to address the unfinished look of the ceiling, while retaining the soaring height. The solution was to box out the trimmers between each beam, strengthening the visual impact of the ceiling without detracting from the industrial look or ceiling height.
We also enclosed the void space under the stairs to create valuable storage and completed a full repaint to round out the building works. A textured stone paint in a contrasting colour was applied to the external brick walls to soften the industrial vibe. Floor rugs and window treatments added layers of texture and visual warmth. Custom designed bookshelves were created to fill the double height wall in the lounge room.
With the success of the living areas, a kitchen renovation closely followed, with a brief to modernise and consider functionality. Keeping the same footprint, we extended the breakfast bar slightly and exchanged cupboards for drawers to increase storage capacity and ease of access. During the kitchen refurbishment, the scope was again extended to include a redesign of the bathrooms, laundry and powder room.
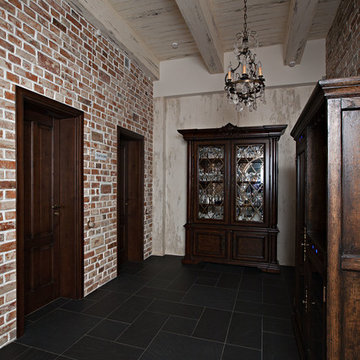
Inspiration for a mid-sized industrial porcelain tile and black floor hallway remodel in Moscow with beige walls
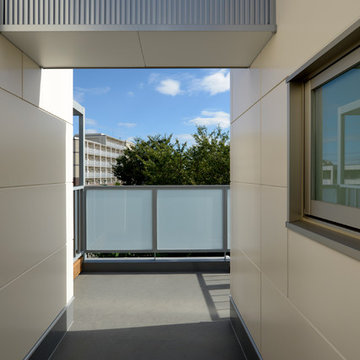
photo by s.koshimizu
武蔵野の豊かな緑に囲まれた環境をゆったりと味わい眺めて暮らせる開放的なバルコニーとリビングが魅力の共同住宅と店舗です。
Hallway - large industrial concrete floor and gray floor hallway idea in Tokyo Suburbs with beige walls
Hallway - large industrial concrete floor and gray floor hallway idea in Tokyo Suburbs with beige walls
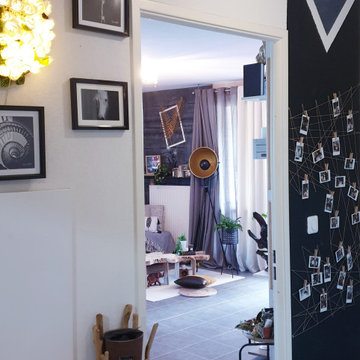
couloir avec mûr photos
Example of a mid-sized urban hallway design in Toulouse with black walls
Example of a mid-sized urban hallway design in Toulouse with black walls
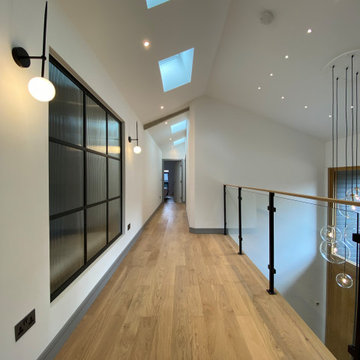
Inspiration for a mid-sized industrial light wood floor hallway remodel in London with white walls
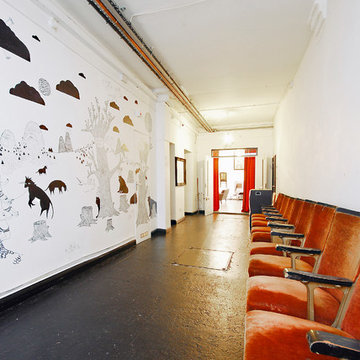
Fine House Studio
Example of a huge urban concrete floor hallway design in Gloucestershire with white walls
Example of a huge urban concrete floor hallway design in Gloucestershire with white walls
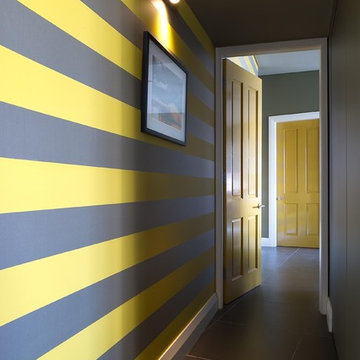
Thomas Dalhoff
Inspiration for a mid-sized industrial porcelain tile and gray floor hallway remodel in Sydney with multicolored walls
Inspiration for a mid-sized industrial porcelain tile and gray floor hallway remodel in Sydney with multicolored walls
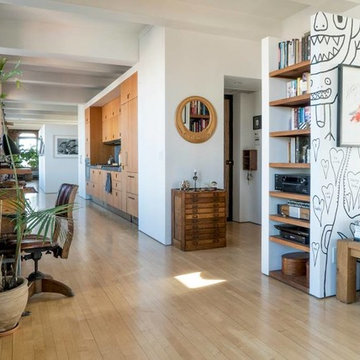
Hallway - mid-sized industrial laminate floor and beige floor hallway idea in Paris with white walls
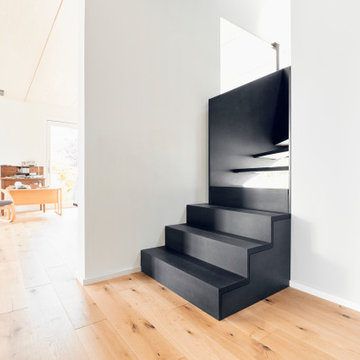
Inspiration for a mid-sized industrial light wood floor, wallpaper ceiling and wallpaper hallway remodel in Berlin with white walls
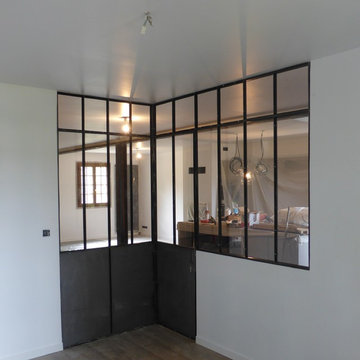
Mid-sized urban dark wood floor and brown floor hallway photo in Paris with white walls
Industrial Hallway Ideas
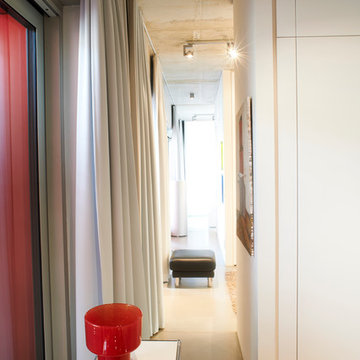
Foto: Urs Kuckertz Photography
Inspiration for a huge industrial concrete floor and gray floor hallway remodel in Berlin with gray walls
Inspiration for a huge industrial concrete floor and gray floor hallway remodel in Berlin with gray walls
5





