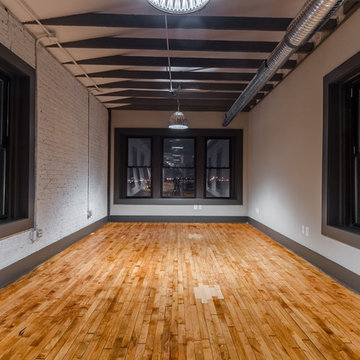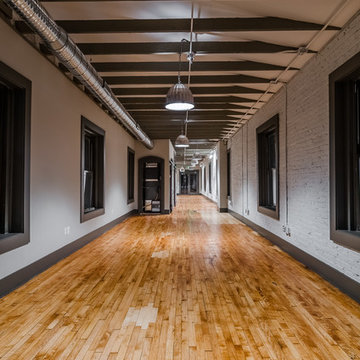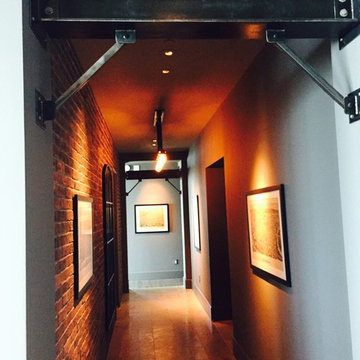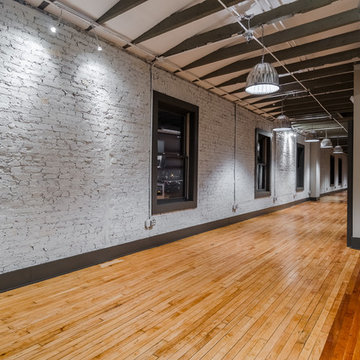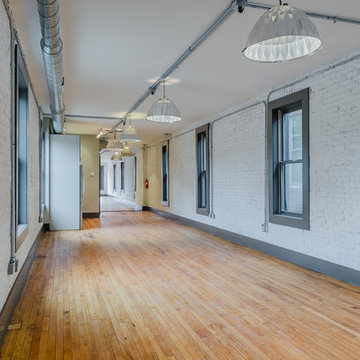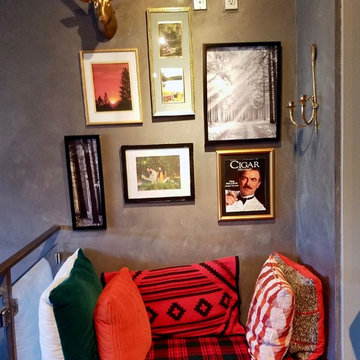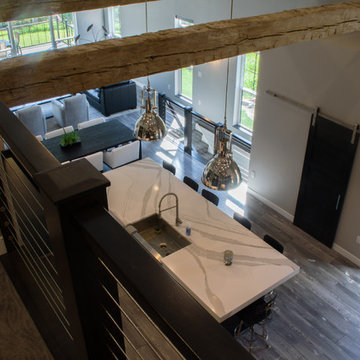Industrial Hallway with Gray Walls Ideas
Refine by:
Budget
Sort by:Popular Today
21 - 40 of 203 photos
Item 1 of 3
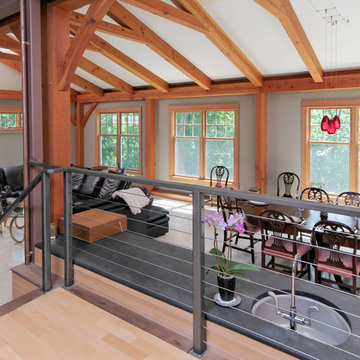
The timber frame great room and dining room sit a few step below the surrounding areas, creating a nice sunken niche within the home.
Photo Credit: Copyright 2013 Gary Pennington
Rockport Post & Beam
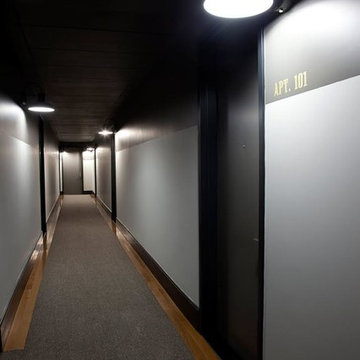
Inspiration for a mid-sized industrial light wood floor and brown floor hallway remodel in New York with gray walls
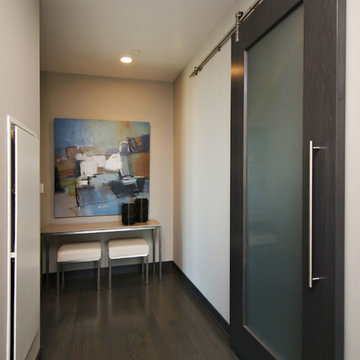
Brandon Rowell Photography
Inspiration for a mid-sized industrial dark wood floor hallway remodel in Minneapolis with gray walls
Inspiration for a mid-sized industrial dark wood floor hallway remodel in Minneapolis with gray walls
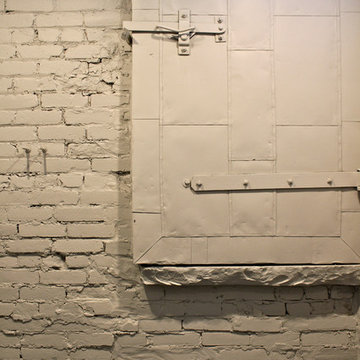
Stairwell hallway of converted warehouse apartment building. Original metal door and exposed brick, painted.
Mid-sized urban carpeted hallway photo in Philadelphia with gray walls
Mid-sized urban carpeted hallway photo in Philadelphia with gray walls
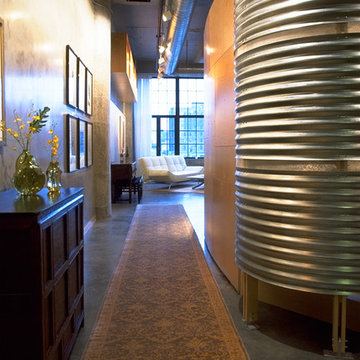
The design combines Asian influences with an industrial aesthetic, reflective of the former mill space that the loft occupies.
Heinrich Photography
Mid-sized urban concrete floor hallway photo in Minneapolis with gray walls
Mid-sized urban concrete floor hallway photo in Minneapolis with gray walls
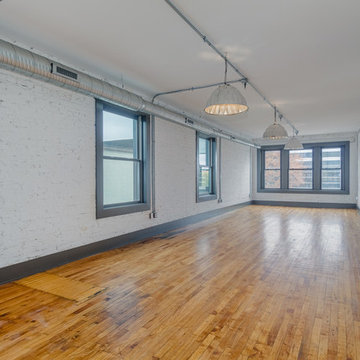
Inspiration for a large industrial light wood floor hallway remodel in Baltimore with gray walls
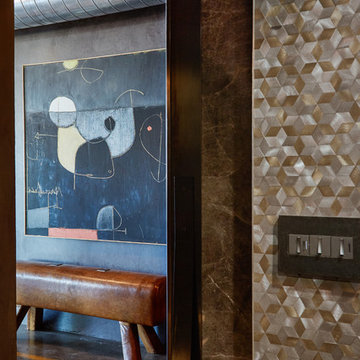
Dan Arnold Photo
Example of a mid-sized urban concrete floor and gray floor hallway design in Los Angeles with gray walls
Example of a mid-sized urban concrete floor and gray floor hallway design in Los Angeles with gray walls
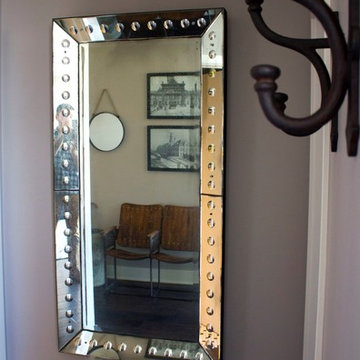
Inspiration for a small industrial dark wood floor hallway remodel in Denver with gray walls
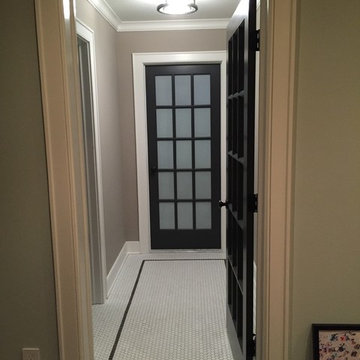
Example of a small urban ceramic tile and white floor hallway design in New York with gray walls
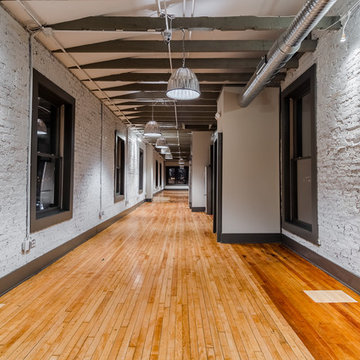
Inspiration for a large industrial light wood floor hallway remodel in Baltimore with gray walls
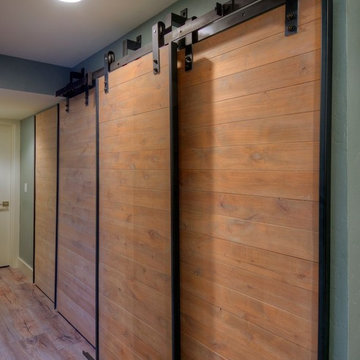
Modern Industrial Barn Doors to Hide Washer and Dryer.
A Great Solution for A Common Problem - Serves as a Piece of Art in Itself. Wood Paneling Ties in Seamlessly with Flooring. Photograph by Paul Kohlman
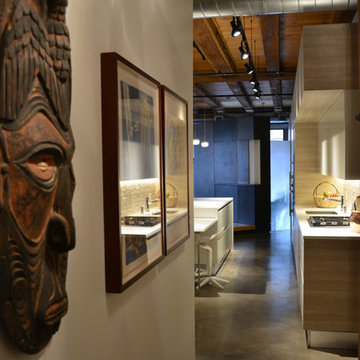
Example of a mid-sized urban concrete floor and brown floor hallway design in New York with gray walls
Industrial Hallway with Gray Walls Ideas
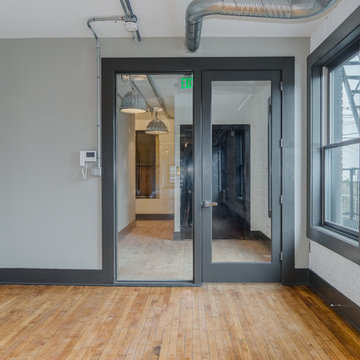
Hallway - large industrial light wood floor and yellow floor hallway idea in Baltimore with gray walls
2






