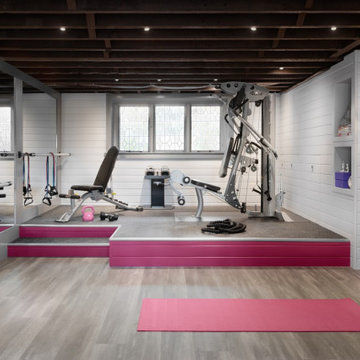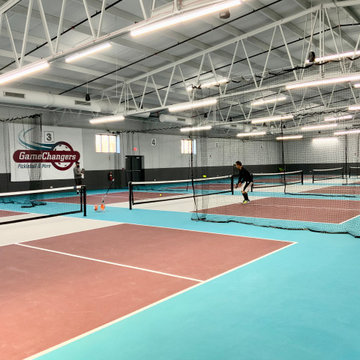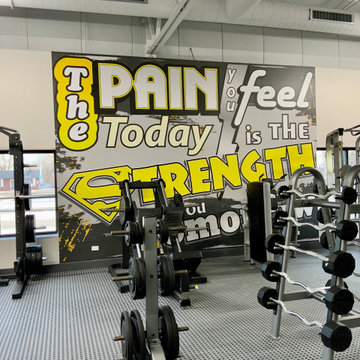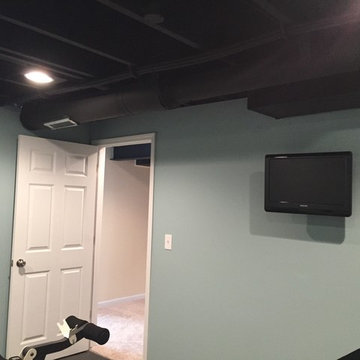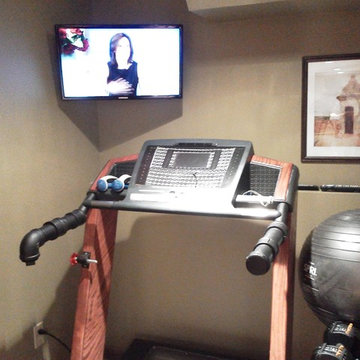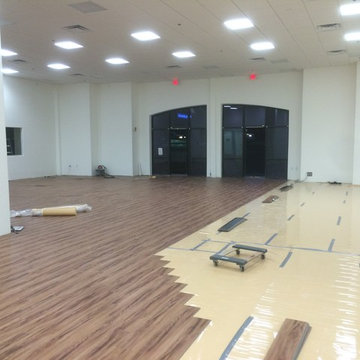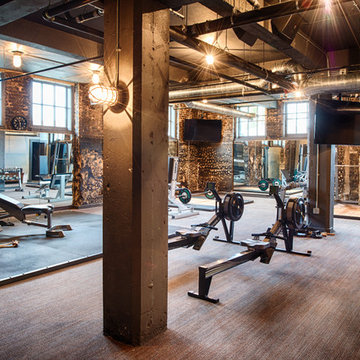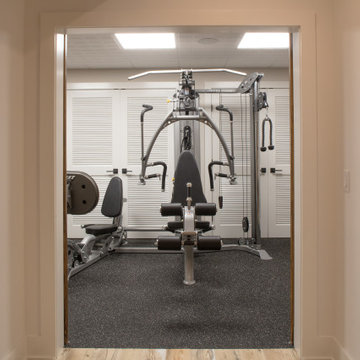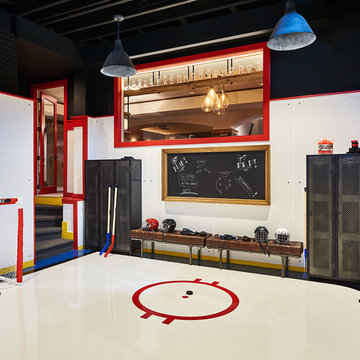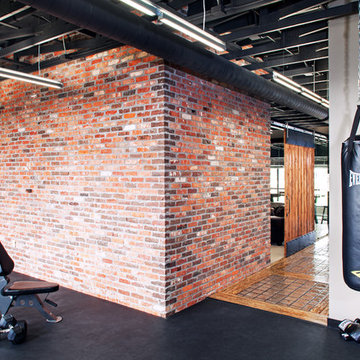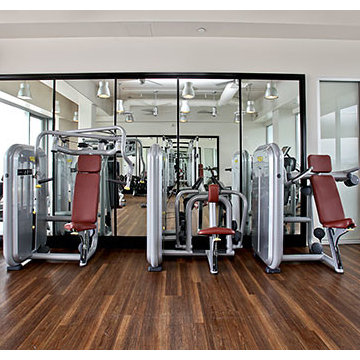Industrial Home Gym Ideas
Refine by:
Budget
Sort by:Popular Today
101 - 120 of 582 photos
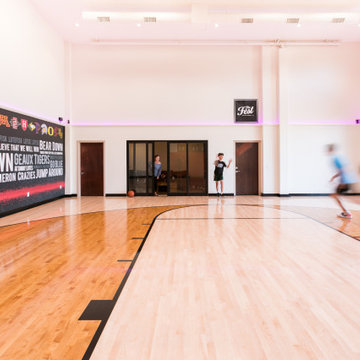
10 years after the completion of the apartment tenant improvement in the J. Carroll building, the owner approached Isaman Design to work on the design and permitting for a private basketball court located on the second floor adjacent to the residential space. With private stair access from the parking lot, and interior connection to the main living area, it functions completely independently from the business operations in the rest of the building. The signature red storefront and contemporary corrugated metal siding give the addition an eye-catching pop, separating it from the rest of the CMU structure while still maintaining a cohesive aesthetic relationship. The interior is finished out to an extremely high level with fun signage and neon lighting. There is also a comfy courtside lounge with a sliding glass door that enables spectators to be involved in the action from the sidelines. We look forward to working on more commercial infill projects in the future!
Find the right local pro for your project
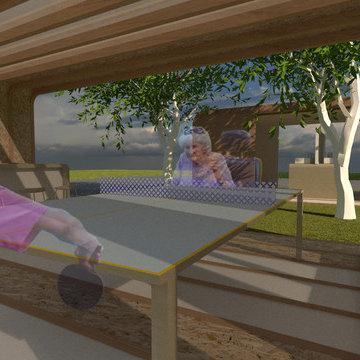
MERGE focuses on the idea of community building through social activities such as table tennis. This idea of helping one other through this transition off the streets depend on
relationships that are built and support that is given.

Inspiration for an industrial gray floor multiuse home gym remodel in Dallas with multicolored walls
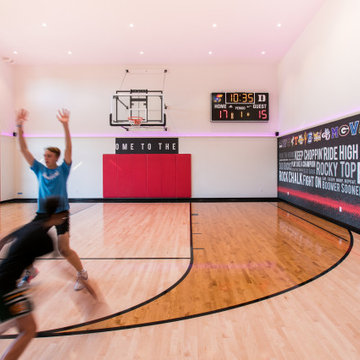
10 years after the completion of the apartment tenant improvement in the J. Carroll building, the owner approached Isaman Design to work on the design and permitting for a private basketball court located on the second floor adjacent to the residential space. With private stair access from the parking lot, and interior connection to the main living area, it functions completely independently from the business operations in the rest of the building. The signature red storefront and contemporary corrugated metal siding give the addition an eye-catching pop, separating it from the rest of the CMU structure while still maintaining a cohesive aesthetic relationship. The interior is finished out to an extremely high level with fun signage and neon lighting. There is also a comfy courtside lounge with a sliding glass door that enables spectators to be involved in the action from the sidelines. We look forward to working on more commercial infill projects in the future!
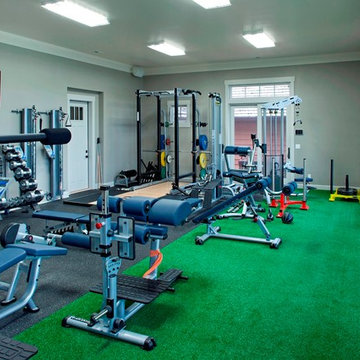
Builder: Pillar Homes
Landmark Photography
Example of a small urban home weight room design in Minneapolis with gray walls
Example of a small urban home weight room design in Minneapolis with gray walls
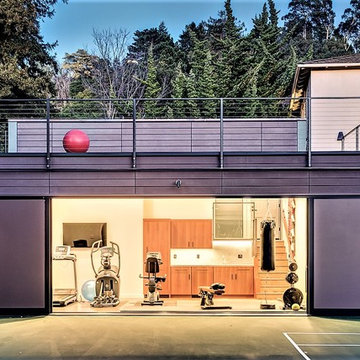
Shaddle Construction Inc.
Inspiration for an industrial home gym remodel in San Francisco with white walls
Inspiration for an industrial home gym remodel in San Francisco with white walls
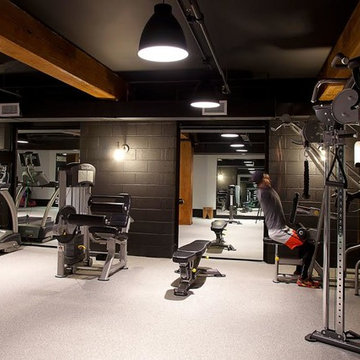
Example of a mid-sized urban beige floor home gym design in New York with beige walls
Industrial Home Gym Ideas
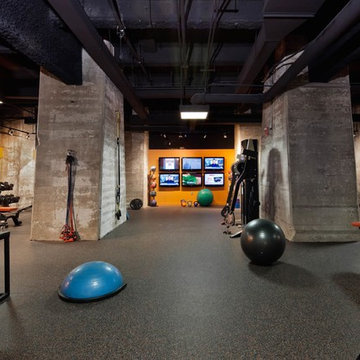
Need some gym motivation? Amazing gym design is why it was named one of the best health and wellness facilities of the year
Inspiration for a large industrial cork floor and black floor multiuse home gym remodel in Baltimore with orange walls
Inspiration for a large industrial cork floor and black floor multiuse home gym remodel in Baltimore with orange walls
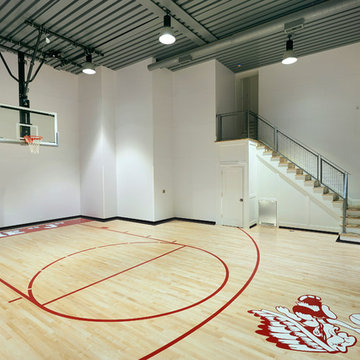
David Sloane Photography
Indoor sport court - industrial light wood floor indoor sport court idea in New York with white walls
Indoor sport court - industrial light wood floor indoor sport court idea in New York with white walls
6






