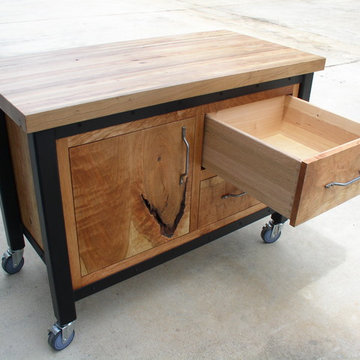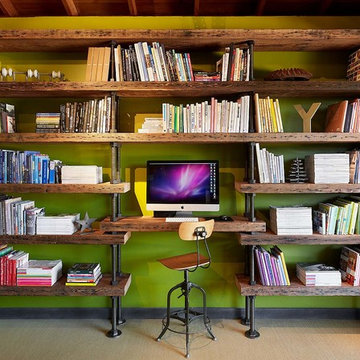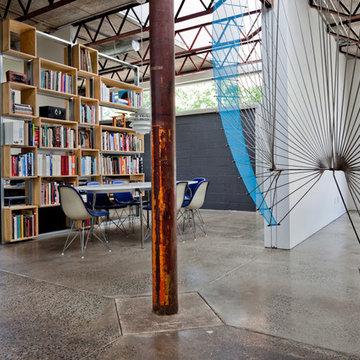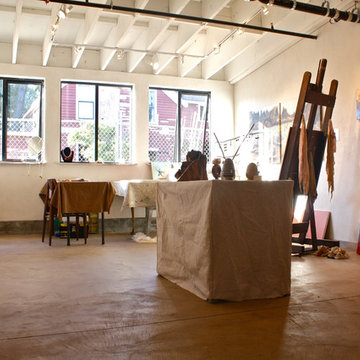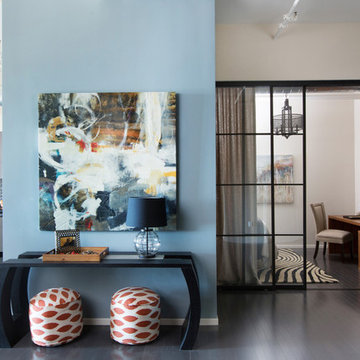Industrial Home Office Ideas
Refine by:
Budget
Sort by:Popular Today
481 - 500 of 5,673 photos
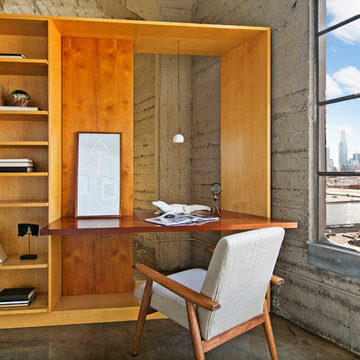
Sherri Johnson
Example of an urban freestanding desk concrete floor and gray floor home office design in Los Angeles with gray walls
Example of an urban freestanding desk concrete floor and gray floor home office design in Los Angeles with gray walls
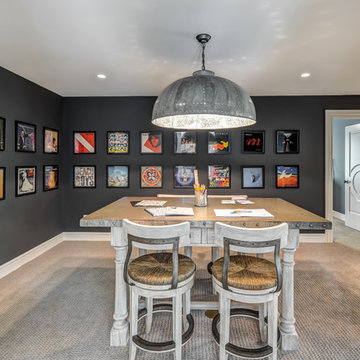
Dawn Smith Photography
Example of a huge urban freestanding desk carpeted and beige floor home studio design in Cincinnati with black walls and no fireplace
Example of a huge urban freestanding desk carpeted and beige floor home studio design in Cincinnati with black walls and no fireplace
Find the right local pro for your project
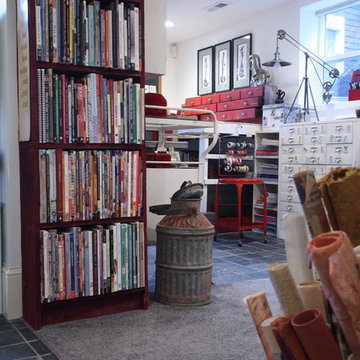
Teness Herman Photography
Huge urban freestanding desk concrete floor home studio photo in Portland with white walls and no fireplace
Huge urban freestanding desk concrete floor home studio photo in Portland with white walls and no fireplace
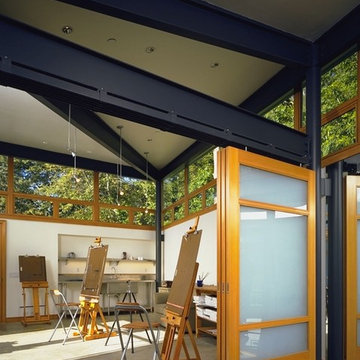
This California art and exercise studio located near the Pacific Ocean incorporates Quantum’s custom wood Signature Series windows and Lift & Slide doors. The architect called for Clear Vertical Grain (CVG) Douglas Fir throughout the project with Ironwood Sills used on the Lift & Slide doors.
Sequential angled windows with sandblasted, or obscure, glass allow for natural lighting to enter indoors, yet add ventilation, security, and privacy for its inhabitants. Steel reinforced mullions satisfy the need for structural integrity.
Inside the studio are found interior hanging panels with sandblasted glass sliding along an overhead track system. These panels allow for the building’s interior to be partitioned off into two distinct spaces.
Leading to the exterior are bypass pocketing Lift & Slide doors complete with screens. To further enhance security no flush pulls were installed on the exterior of the door panels.
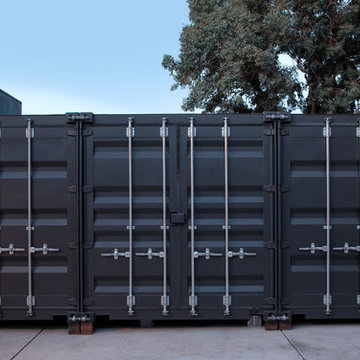
These shipping container offices are designed to be easily assemble, disassemble, and transport. Every container is provided with a lockbox on the outside. Not only are these offices self- contained, modern, and low cost, but they can be delivered within a predictable time frame. For a professional look on the shipping container, put your companies logo on the side!
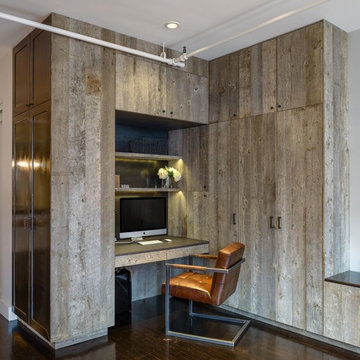
A custom millwork piece in the living room was designed to house an entertainment center, work space, and mud room storage for this 1700 square foot loft in Tribeca. Reclaimed gray wood clads the storage and compliments the gray leather desk. Blackened Steel works with the gray material palette at the desk wall and entertainment area. An island with customization for the family dog completes the large, open kitchen. The floors were ebonized to emphasize the raw materials in the space.
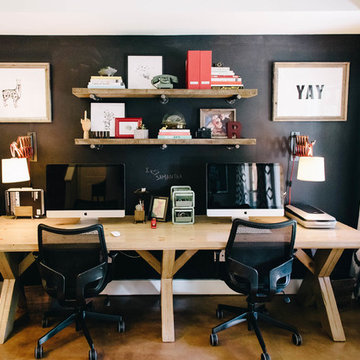
We had a great time styling all of the quirky decorative objects and artwork on the shelves and throughout the office space. Great way to show off the awesome personalities of the group. - Photography by Anne Simone
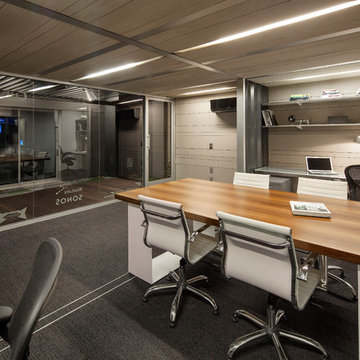
Carpet flooring has been installed inside of the office. Other modifications installed are the shelves and desk to place office equipment, and the individual sheets of steel on the sides of the office to divide up the room. This modified container is large enough to comfortably fit three office desks with multiple chairs.
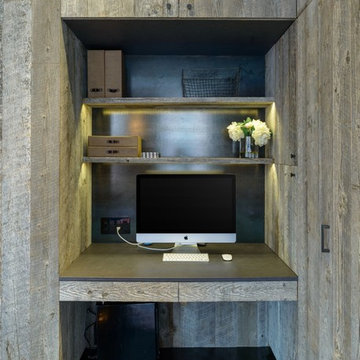
A custom millwork piece in the living room was designed to house an entertainment center, work space, and mud room storage for this 1700 square foot loft in Tribeca. Reclaimed gray wood clads the storage and compliments the gray leather desk. Blackened Steel works with the gray material palette at the desk wall and entertainment area. An island with customization for the family dog completes the large, open kitchen. The floors were ebonized to emphasize the raw materials in the space.
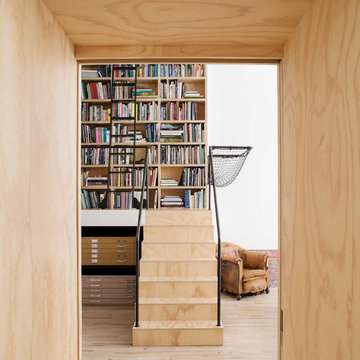
Gregory Maka
Inspiration for an industrial light wood floor home studio remodel in New York with white walls
Inspiration for an industrial light wood floor home studio remodel in New York with white walls
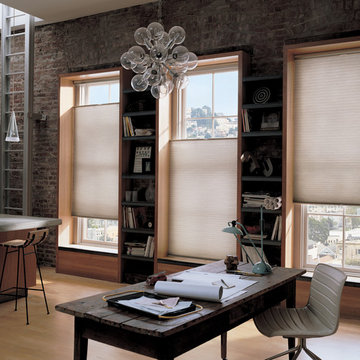
At Gallery of Shades, we provide high quality and stylish window coverings for any room. Our philosophy is simple and that is to provide our clients with the best products and services at a fair price in order to enrich their home environment. We have been servicing Scottsdale and its surrounding areas for over 25 years.
We have a large selection of window treatments including shutters, blinds, shades, screens, draperies and even tints. Regardless of the windows size or shape, you can rest assured Gallery of Shades has the perfect solution for them. Our design consultants will help you to select the right window covering for any room by bringing the showroom to you. This enables you to get the right look, feel and functionality in your window treatments, and beautify your space while protecting it from the harsh Arizona sun.
Our products are guaranteed for a lifetime. At Gallery of Shades, our top priority is giving our customers more value than they expect. This is measured by price, performance, quality, features and services rendered. This goal is the core of our beliefs and guides us in everything we do. We know making decisions in your home can sometimes be overwhelming so we do our best to make your window covering experience a positive one that you won’t forget.
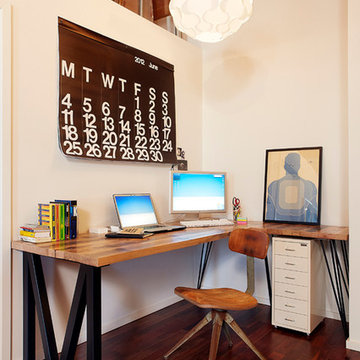
Photography by Melissa Castro
Example of an urban home office design in Los Angeles
Example of an urban home office design in Los Angeles
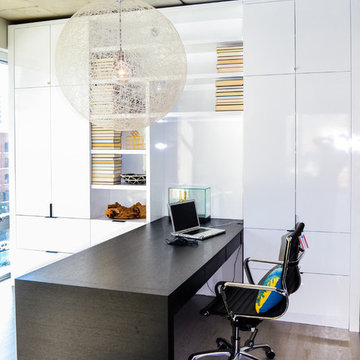
To give this condo a more prominent entry hallway, our team designed a large wooden paneled wall made of Brazilian plantation wood, that ran perpendicular to the front door. The paneled wall.
To further the uniqueness of this condo, we added a sophisticated wall divider in the middle of the living space, separating the living room from the home office. This divider acted as both a television stand, bookshelf, and fireplace.
The floors were given a creamy coconut stain, which was mixed and matched to form a perfect concoction of slate grays and sandy whites.
The kitchen, which is located just outside of the living room area, has an open-concept design. The kitchen features a large kitchen island with white countertops, stainless steel appliances, large wooden cabinets, and bar stools.
Project designed by Skokie renovation firm, Chi Renovation & Design. They serve the Chicagoland area, and it's surrounding suburbs, with an emphasis on the North Side and North Shore. You'll find their work from the Loop through Lincoln Park, Skokie, Evanston, Wilmette, and all of the way up to Lake Forest.
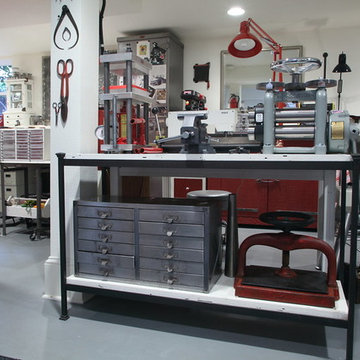
Teness Herman Photography
Huge urban freestanding desk concrete floor home studio photo in Portland with white walls and no fireplace
Huge urban freestanding desk concrete floor home studio photo in Portland with white walls and no fireplace
Industrial Home Office Ideas
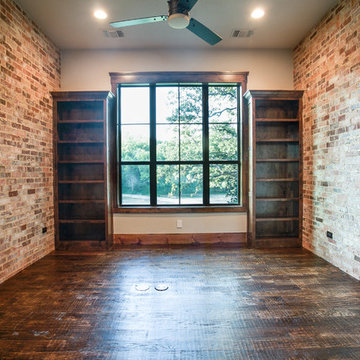
Ariana Miller with ANM Photography. www.anmphoto.com
Mid-sized urban freestanding desk dark wood floor study room photo in Dallas with multicolored walls
Mid-sized urban freestanding desk dark wood floor study room photo in Dallas with multicolored walls
25






