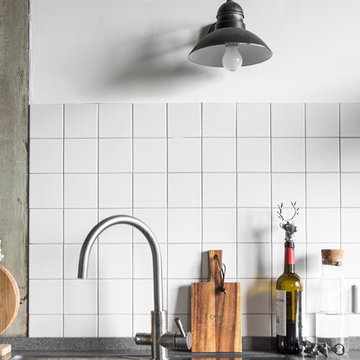Industrial Kitchen with a Drop-In Sink Ideas
Refine by:
Budget
Sort by:Popular Today
181 - 200 of 1,356 photos
Item 1 of 3
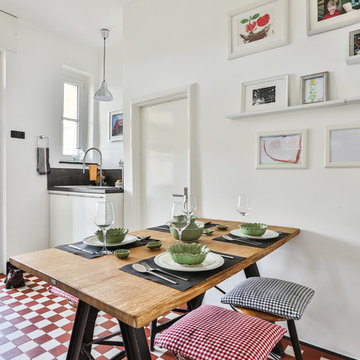
www.möbelloft.de
Inspiration for a huge industrial eat-in kitchen remodel in Essen with white backsplash, a drop-in sink, flat-panel cabinets, white cabinets and no island
Inspiration for a huge industrial eat-in kitchen remodel in Essen with white backsplash, a drop-in sink, flat-panel cabinets, white cabinets and no island
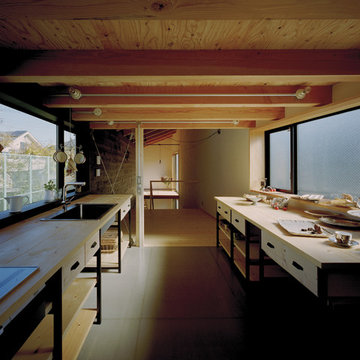
Urban single-wall gray floor kitchen photo in Other with a drop-in sink, open cabinets, light wood cabinets, wood countertops, stainless steel appliances, no island and white countertops

Fotografía: masfotogenica fotografia
Interiorismo: masfotogenica interiorismo
Inspiration for a large industrial l-shaped medium tone wood floor eat-in kitchen remodel in Madrid with a drop-in sink, flat-panel cabinets, stainless steel cabinets, wood countertops, stainless steel appliances and an island
Inspiration for a large industrial l-shaped medium tone wood floor eat-in kitchen remodel in Madrid with a drop-in sink, flat-panel cabinets, stainless steel cabinets, wood countertops, stainless steel appliances and an island
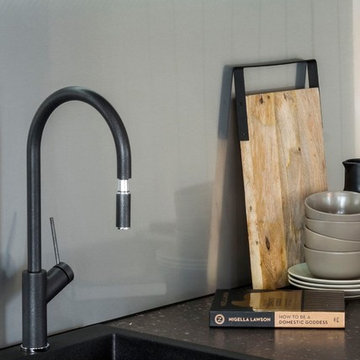
Industrial interior design takes cues from old factories, warehouses and industrial style spaces. The style showcases neutral tones, functional objects and raw surface finishes.
Our thoughtfully designed industrial style kitchen display at our Windsor showroom has a warm yet edgy look with an attractive collation of raw materials with more refined and sleek finishes.
Contrasting polished or brushed metal finishes with rustic or vintage cabinets and furniture is the perfect start to creating an industrial style kitchen design. Combine metal with wood, exposed pipes and brick, concrete floors and earthy tones for a high impact industrial kitchen design.
The distinctive cabinet fronts on our industrial look kitchen display, which imitate the look of concrete cast in wooden moulds, sit against a contrasting black gloss finish rail for handless opening.
Featuring chunky floating shelves, dimmable sensor operated LED lighting, matt finish engineered stone benchtops, black carcass internals and matching black soft close drawers, our industrial style display will appeal to warehouse renovators, contemporary home owners and apartment dwellers alike.
Book a free consultation with a member of our design team to discuss the wide range of colours and finishes that we can offer to create the perfect industrial kitchen design in your home.
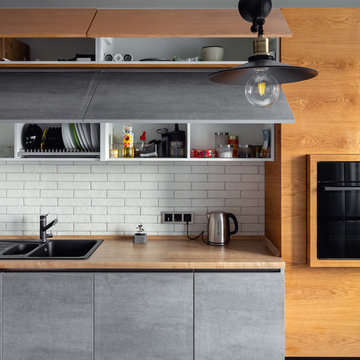
Антон Лихтарович
Mid-sized urban l-shaped ceramic tile and white floor enclosed kitchen photo in Moscow with a drop-in sink, flat-panel cabinets, gray cabinets, laminate countertops, brick backsplash, colored appliances and no island
Mid-sized urban l-shaped ceramic tile and white floor enclosed kitchen photo in Moscow with a drop-in sink, flat-panel cabinets, gray cabinets, laminate countertops, brick backsplash, colored appliances and no island
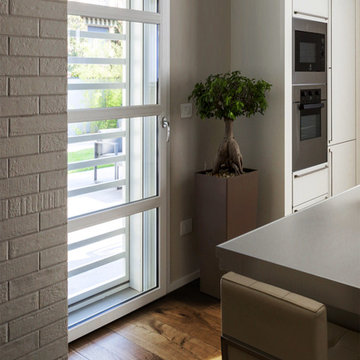
Example of a large urban medium tone wood floor kitchen design in Other with flat-panel cabinets, white cabinets, a drop-in sink and laminate countertops
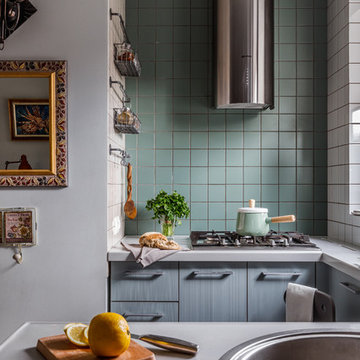
Фотограф Михаил Чекалов
Example of an urban u-shaped beige floor open concept kitchen design in Other with a drop-in sink, flat-panel cabinets, blue cabinets, white backsplash, ceramic backsplash, stainless steel appliances, a peninsula and white countertops
Example of an urban u-shaped beige floor open concept kitchen design in Other with a drop-in sink, flat-panel cabinets, blue cabinets, white backsplash, ceramic backsplash, stainless steel appliances, a peninsula and white countertops
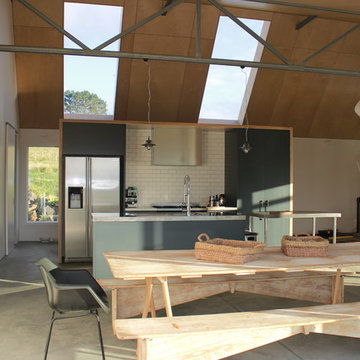
Large urban single-wall concrete floor and gray floor open concept kitchen photo in Auckland with a drop-in sink, flat-panel cabinets, blue cabinets, stainless steel countertops, white backsplash, subway tile backsplash, stainless steel appliances, an island and gray countertops
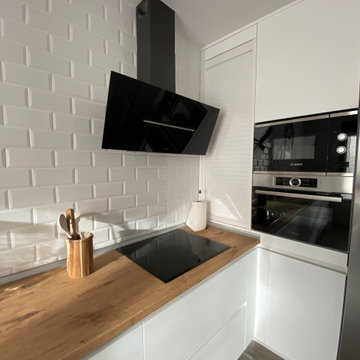
Enclosed kitchen - mid-sized industrial l-shaped ceramic tile and gray floor enclosed kitchen idea in Other with a drop-in sink, flat-panel cabinets, white cabinets and stainless steel appliances

Open concept kitchen - large industrial l-shaped vinyl floor and gray floor open concept kitchen idea in Cologne with a drop-in sink, flat-panel cabinets, dark wood cabinets, brown backsplash, brick backsplash, stainless steel appliances and two islands
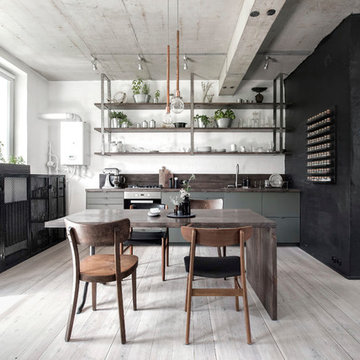
INT2 architecture
Mid-sized urban single-wall beige floor and light wood floor open concept kitchen photo in Saint Petersburg with no island, flat-panel cabinets, gray cabinets, brown countertops, a drop-in sink, wood countertops and paneled appliances
Mid-sized urban single-wall beige floor and light wood floor open concept kitchen photo in Saint Petersburg with no island, flat-panel cabinets, gray cabinets, brown countertops, a drop-in sink, wood countertops and paneled appliances
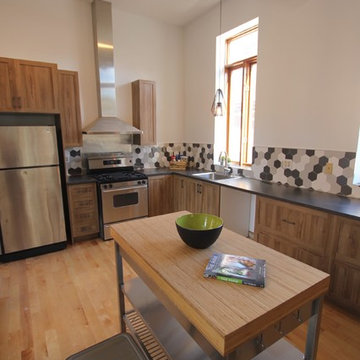
Une cuisine pratique et inspirante
A practical and inspiring kitchen
Inspiration for a mid-sized industrial l-shaped light wood floor eat-in kitchen remodel in Montreal with a drop-in sink, shaker cabinets, medium tone wood cabinets, solid surface countertops, multicolored backsplash, mosaic tile backsplash, stainless steel appliances and no island
Inspiration for a mid-sized industrial l-shaped light wood floor eat-in kitchen remodel in Montreal with a drop-in sink, shaker cabinets, medium tone wood cabinets, solid surface countertops, multicolored backsplash, mosaic tile backsplash, stainless steel appliances and no island
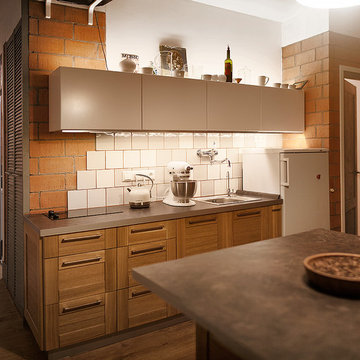
Вид на кухню со стороны обеденного стола.
Справа вход в спальню. Слева коридор и выход из квартиры( так же из коридора можно попасть в ванную комнату(дверь с фрамугой) и хоз помещение(
Орлова Анастасия
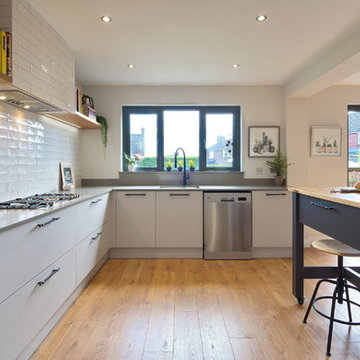
This striking space blends modern, classic and industrial touches to create an eclectic and homely feel.
The cabinets are a mixture of flat and panelled doors in grey tones, whilst the mobile island is in contrasting graphite and oak. There is a lot of flexible storage in the space with a multitude of drawers replacing wall cabinets, and all areas are clearly separated in to zones- including a dedicated space for storing all food, fresh, frozen and ambient.
The home owner was not afraid to take risks, and the overall look is contemporary but timeless with a touch of fun thrown in!
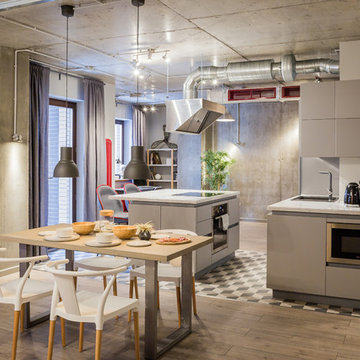
Лофт со скандинавским акцентом от Полины Неижко Фото: Фёдор Величко
Example of an urban medium tone wood floor and brown floor open concept kitchen design in Other with a drop-in sink, flat-panel cabinets, gray cabinets, stainless steel appliances and an island
Example of an urban medium tone wood floor and brown floor open concept kitchen design in Other with a drop-in sink, flat-panel cabinets, gray cabinets, stainless steel appliances and an island
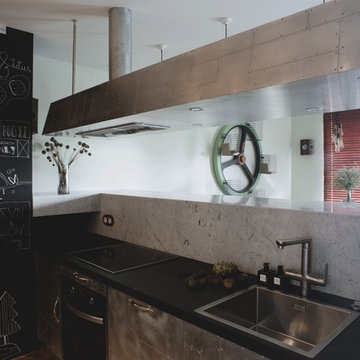
Cucina con ante rivestite di listelli metallici patchwork stile aviator, top in ardesia, bar in marmo carrara come divisorio, giralibri nella zona pranzo
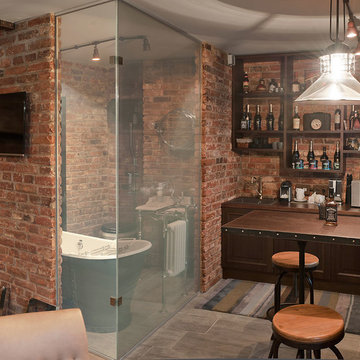
Example of an urban single-wall open concept kitchen design in Moscow with a drop-in sink, recessed-panel cabinets, brown cabinets, brown backsplash and brick backsplash
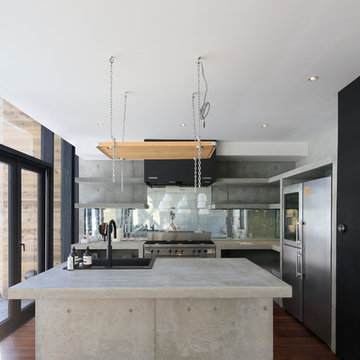
Kitchen - industrial galley dark wood floor and brown floor kitchen idea in Other with concrete countertops, stainless steel appliances, a drop-in sink and an island
Industrial Kitchen with a Drop-In Sink Ideas
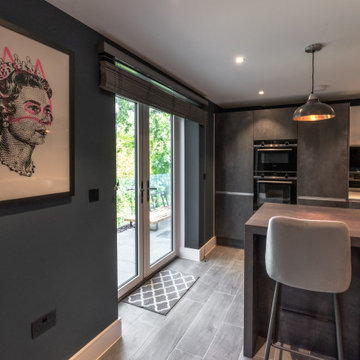
This project features a stunning Pentland Homes property in the Lydden Hills. The client wanted an industrial style design which was cosy and homely. It was a pleasure to work with Art Republic on this project who tailored a bespoke collection of contemporary artwork for my client. These pieces have provided a fantastic focal point for each room and combined with Farrow and Ball paint work and carefully selected decor throughout, this design really hits the brief.
10






