Industrial Kitchen with a Drop-In Sink Ideas
Refine by:
Budget
Sort by:Popular Today
121 - 140 of 1,356 photos
Item 1 of 3
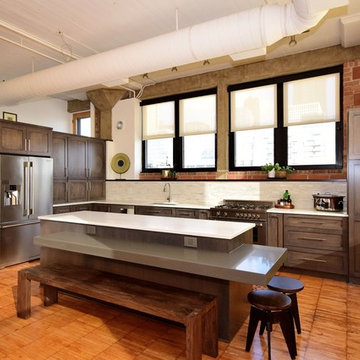
Gray stained, shaker style maple cabinets. Floating table height ledge on island. Dog bowls in pantry toe space concealed.
Photographer: Luke Cebulak
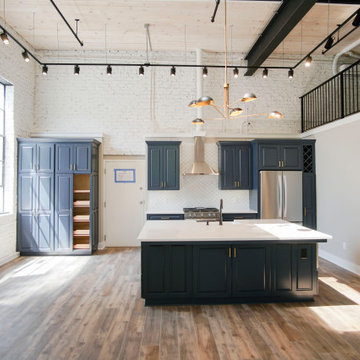
This apartment was converted into a beautiful studio apartment, just look at this kitchen! This gorgeous blue kitchen with a huge center island brings the place together before you even see anything else. The amazing studio lighting just makes the whole kitchen pop out of the picture like you're actually there!
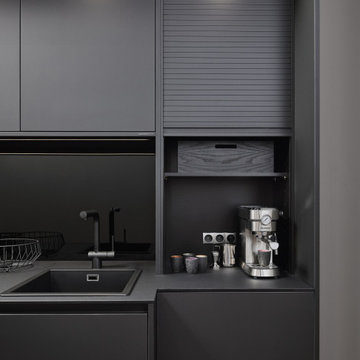
ALl Black Kitchen in Black Fenix, with recessed Handles in Black and 12mm Fenix Top
Example of a small urban galley medium tone wood floor, brown floor and coffered ceiling enclosed kitchen design in Atlanta with a drop-in sink, flat-panel cabinets, black cabinets, laminate countertops, black backsplash, wood backsplash, black appliances, no island and black countertops
Example of a small urban galley medium tone wood floor, brown floor and coffered ceiling enclosed kitchen design in Atlanta with a drop-in sink, flat-panel cabinets, black cabinets, laminate countertops, black backsplash, wood backsplash, black appliances, no island and black countertops
This Beautiful kitchen is located in a industrial style loft.
Eat-in kitchen - mid-sized industrial l-shaped dark wood floor eat-in kitchen idea in New York with a drop-in sink, recessed-panel cabinets, dark wood cabinets, quartz countertops, white backsplash, cement tile backsplash, stainless steel appliances and an island
Eat-in kitchen - mid-sized industrial l-shaped dark wood floor eat-in kitchen idea in New York with a drop-in sink, recessed-panel cabinets, dark wood cabinets, quartz countertops, white backsplash, cement tile backsplash, stainless steel appliances and an island

Inspiration for a small industrial l-shaped medium tone wood floor and brown floor eat-in kitchen remodel in Columbus with a drop-in sink, recessed-panel cabinets, black cabinets, wood countertops, white backsplash, ceramic backsplash, colored appliances, an island and brown countertops
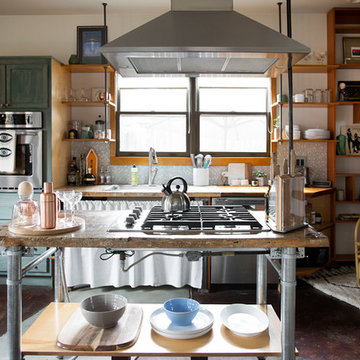
Photo: Caroline Sharpnack © 2017 Houzz
Inspiration for an industrial galley concrete floor and brown floor kitchen remodel in Nashville with a drop-in sink, shaker cabinets, blue cabinets, wood countertops, stainless steel appliances and an island
Inspiration for an industrial galley concrete floor and brown floor kitchen remodel in Nashville with a drop-in sink, shaker cabinets, blue cabinets, wood countertops, stainless steel appliances and an island
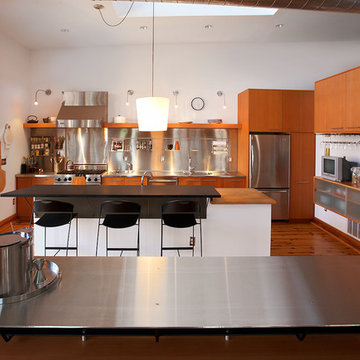
View of kitchen from floating bar, with roof deck to the left.
Christian Sauer Images
Inspiration for a mid-sized industrial l-shaped light wood floor eat-in kitchen remodel in St Louis with flat-panel cabinets, medium tone wood cabinets, metallic backsplash, stainless steel appliances, wood countertops, an island, a drop-in sink and metal backsplash
Inspiration for a mid-sized industrial l-shaped light wood floor eat-in kitchen remodel in St Louis with flat-panel cabinets, medium tone wood cabinets, metallic backsplash, stainless steel appliances, wood countertops, an island, a drop-in sink and metal backsplash
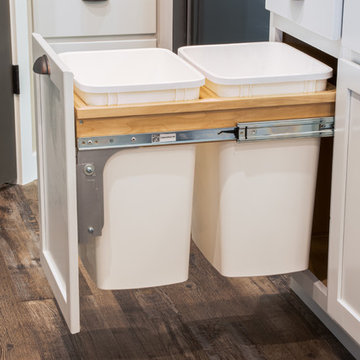
Inspiration for a mid-sized industrial l-shaped medium tone wood floor and gray floor open concept kitchen remodel in Other with a drop-in sink, shaker cabinets, white cabinets, laminate countertops, stainless steel appliances, an island and multicolored countertops
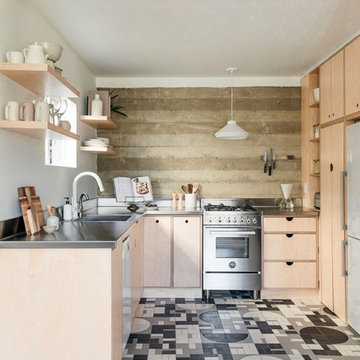
Designer duo Taylor + Taylor give their rustic kitchen gets bold with Fireclay's handpainted patterned floor tile. Featuring patterns from the Agrarian Collection, these custom handpainted tiles come together in a graphic grey, black, and white palette.
TILE SHOWN
Custom Hand Painted Tiles from Fireclay's Agrarian Collection
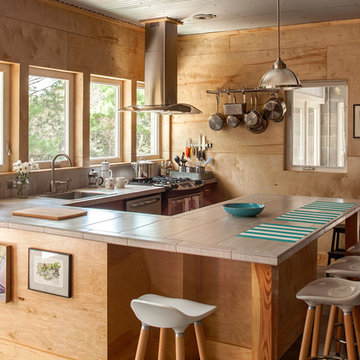
Photography by Jack Gardner
Inspiration for a mid-sized industrial u-shaped concrete floor open concept kitchen remodel in Miami with light wood cabinets, tile countertops, stainless steel appliances, a peninsula, a drop-in sink, beige backsplash and porcelain backsplash
Inspiration for a mid-sized industrial u-shaped concrete floor open concept kitchen remodel in Miami with light wood cabinets, tile countertops, stainless steel appliances, a peninsula, a drop-in sink, beige backsplash and porcelain backsplash
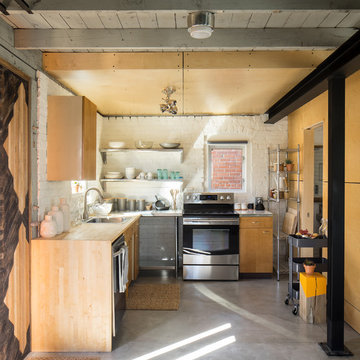
www.davidlauerphotography.com
Kitchen - small industrial l-shaped concrete floor kitchen idea in Denver with wood countertops, stainless steel appliances, no island, a drop-in sink, open cabinets and white backsplash
Kitchen - small industrial l-shaped concrete floor kitchen idea in Denver with wood countertops, stainless steel appliances, no island, a drop-in sink, open cabinets and white backsplash
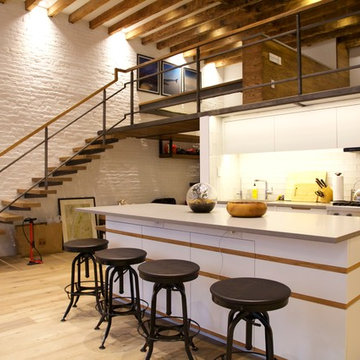
Carter Bird
Example of a mid-sized urban single-wall light wood floor open concept kitchen design in New York with flat-panel cabinets, an island, a drop-in sink, white cabinets, white backsplash, stainless steel appliances and subway tile backsplash
Example of a mid-sized urban single-wall light wood floor open concept kitchen design in New York with flat-panel cabinets, an island, a drop-in sink, white cabinets, white backsplash, stainless steel appliances and subway tile backsplash
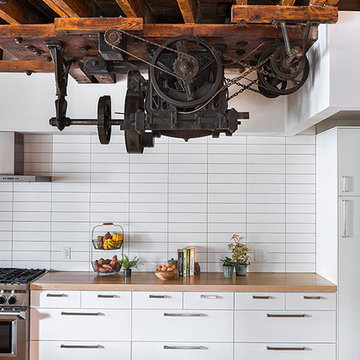
Large urban single-wall light wood floor open concept kitchen photo in Philadelphia with flat-panel cabinets, white cabinets, wood countertops, white backsplash, stainless steel appliances, an island, a drop-in sink and ceramic backsplash
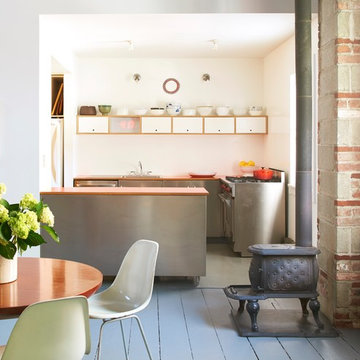
Jason Schmidt
Eat-in kitchen - industrial l-shaped gray floor and painted wood floor eat-in kitchen idea in New York with white cabinets, a drop-in sink, flat-panel cabinets, white backsplash, white appliances, a peninsula and brown countertops
Eat-in kitchen - industrial l-shaped gray floor and painted wood floor eat-in kitchen idea in New York with white cabinets, a drop-in sink, flat-panel cabinets, white backsplash, white appliances, a peninsula and brown countertops
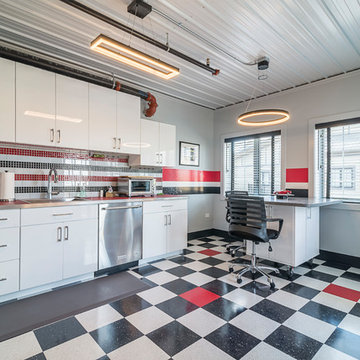
Kitchen - large industrial single-wall multicolored floor kitchen idea in Chicago with a drop-in sink, flat-panel cabinets, white cabinets, stainless steel countertops, multicolored backsplash, stainless steel appliances, glass tile backsplash and red countertops
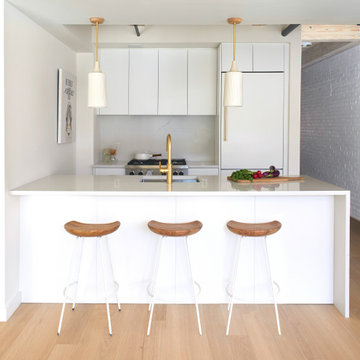
Tara Benet Design design and staged this 15 unit new development in a former church located in Greenpoint, Brooklyn.
The design features 21st century finishes and amenities, while paying homage to the development’s historical past.
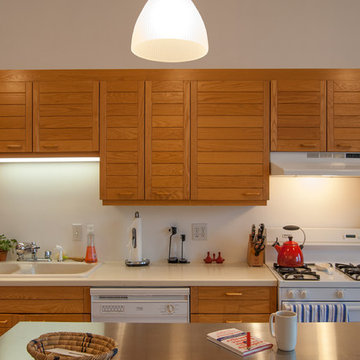
The warm tones of wooden cabinetry lend softness to the clean lines of the kitchen. Although the space receives only ambient natural light from the loft’s bank of windows, the stainless work table reflects to brighten the area from all angles. The frosted pendant lighting is a sweet interpretation of factory lighting, giving a nod to the building’s past without being cold.
Photo: Adrienne M DeRosa © 2012 Houzz
Design: KEA Design
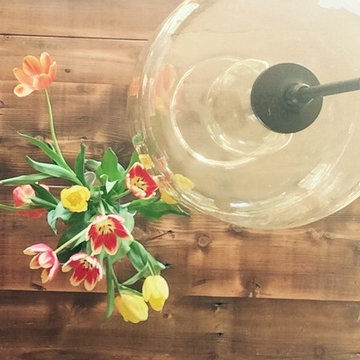
Heavy, durable materials like wood and metal balance nicely with delicate, natural items like flowers and clear glass.
Inspiration for a mid-sized industrial galley ceramic tile eat-in kitchen remodel in Seattle with a drop-in sink, recessed-panel cabinets, light wood cabinets, tile countertops, black backsplash, ceramic backsplash, black appliances and no island
Inspiration for a mid-sized industrial galley ceramic tile eat-in kitchen remodel in Seattle with a drop-in sink, recessed-panel cabinets, light wood cabinets, tile countertops, black backsplash, ceramic backsplash, black appliances and no island
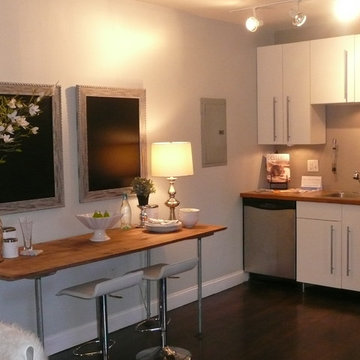
Staging & Photos by: Betsy Konaxis, BK Classic Collections Home Stagers
Eat-in kitchen - small industrial single-wall dark wood floor eat-in kitchen idea in Boston with a drop-in sink, flat-panel cabinets, white cabinets, stainless steel appliances and no island
Eat-in kitchen - small industrial single-wall dark wood floor eat-in kitchen idea in Boston with a drop-in sink, flat-panel cabinets, white cabinets, stainless steel appliances and no island
Industrial Kitchen with a Drop-In Sink Ideas
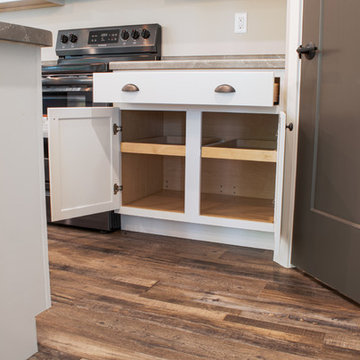
Mid-sized urban l-shaped medium tone wood floor and gray floor open concept kitchen photo in Other with a drop-in sink, shaker cabinets, white cabinets, laminate countertops, stainless steel appliances, an island and multicolored countertops
7





