Industrial Kitchen with Black Backsplash Ideas
Refine by:
Budget
Sort by:Popular Today
221 - 240 of 1,038 photos
Item 1 of 3
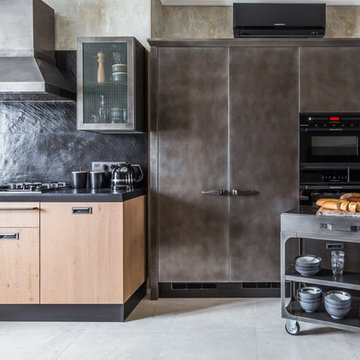
Kitchen - industrial galley gray floor kitchen idea in Other with flat-panel cabinets, black backsplash, gray cabinets and black appliances

Анна Гавричкова/Геннадий Дежурный (LEFT design)
фото Сергей Савин
Urban l-shaped dark wood floor and brown floor open concept kitchen photo in Other with flat-panel cabinets, medium tone wood cabinets, black backsplash, subway tile backsplash, stainless steel appliances, no island, a double-bowl sink and stainless steel countertops
Urban l-shaped dark wood floor and brown floor open concept kitchen photo in Other with flat-panel cabinets, medium tone wood cabinets, black backsplash, subway tile backsplash, stainless steel appliances, no island, a double-bowl sink and stainless steel countertops
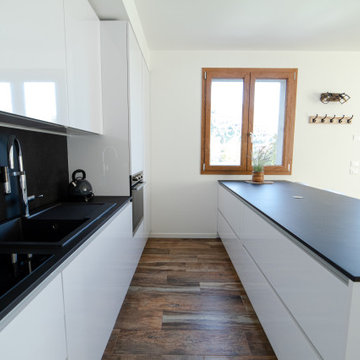
La zona operativa con colonne e la penisola (con snack e sgabelli) creano un ambiente molto grande, la funzionalità è di prim'ordine ed il piano in laminam (sul quale si può fare qualsiasi cosa) ne è la caratteristica principale.
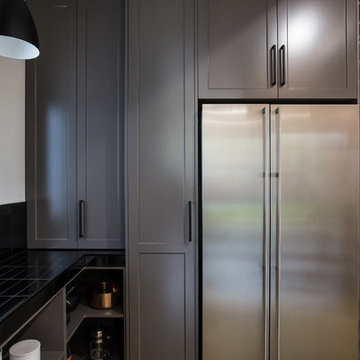
Josie Withers
Huge urban galley concrete floor and gray floor kitchen pantry photo in Other with a double-bowl sink, shaker cabinets, gray cabinets, solid surface countertops, black backsplash, subway tile backsplash, stainless steel appliances, an island and white countertops
Huge urban galley concrete floor and gray floor kitchen pantry photo in Other with a double-bowl sink, shaker cabinets, gray cabinets, solid surface countertops, black backsplash, subway tile backsplash, stainless steel appliances, an island and white countertops
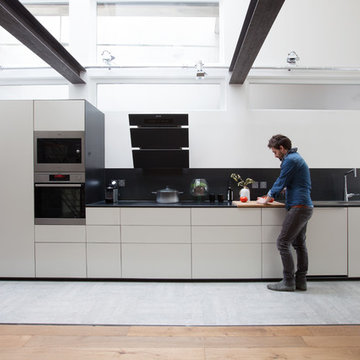
©photos Fabienne Delafraye
Inspiration for a mid-sized industrial single-wall light wood floor eat-in kitchen remodel in Paris with a drop-in sink, flat-panel cabinets, beige cabinets, black backsplash, stainless steel appliances, no island and stainless steel countertops
Inspiration for a mid-sized industrial single-wall light wood floor eat-in kitchen remodel in Paris with a drop-in sink, flat-panel cabinets, beige cabinets, black backsplash, stainless steel appliances, no island and stainless steel countertops
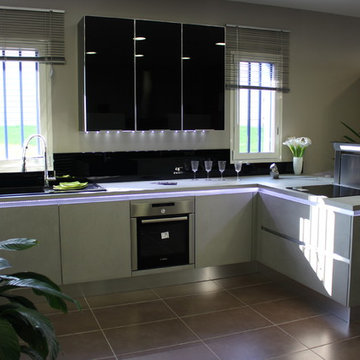
Inspiration for a mid-sized industrial l-shaped ceramic tile and brown floor open concept kitchen remodel with a single-bowl sink, beaded inset cabinets, gray cabinets, concrete countertops, black backsplash, glass sheet backsplash, paneled appliances, a peninsula and gray countertops
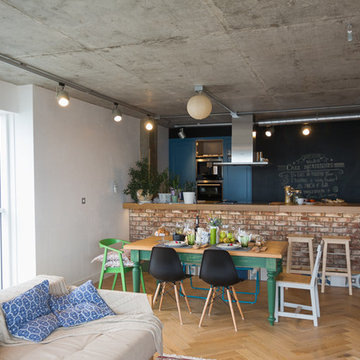
Дизайнеры: Вероника Лебедева и Елена Денисюк
Фотограф : Алексей Суханов
Inspiration for a mid-sized industrial galley light wood floor kitchen remodel in Other with wood countertops, black backsplash and a peninsula
Inspiration for a mid-sized industrial galley light wood floor kitchen remodel in Other with wood countertops, black backsplash and a peninsula
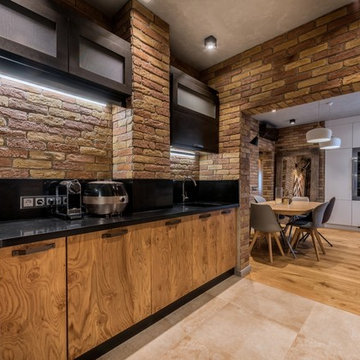
Kitchen - industrial l-shaped beige floor kitchen idea in Other with an integrated sink, flat-panel cabinets, medium tone wood cabinets, black backsplash, black appliances and black countertops
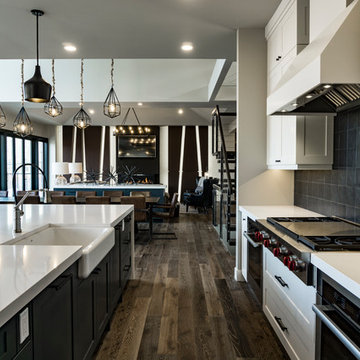
Custom Farmhouse kitchen with 48" Wolf gas cooktop and griddle, double ovens, metal tile backplash and Caesarstone quartz countertops.
Example of a huge urban u-shaped medium tone wood floor and brown floor eat-in kitchen design in Edmonton with a farmhouse sink, shaker cabinets, white cabinets, quartz countertops, black backsplash, metal backsplash, stainless steel appliances and two islands
Example of a huge urban u-shaped medium tone wood floor and brown floor eat-in kitchen design in Edmonton with a farmhouse sink, shaker cabinets, white cabinets, quartz countertops, black backsplash, metal backsplash, stainless steel appliances and two islands

Photo by: Lucas Finlay
A successful entrepreneur and self-proclaimed bachelor, the owner of this 1,100-square-foot Yaletown property sought a complete renovation in time for Vancouver Winter Olympic Games. The goal: make it party central and keep the neighbours happy. For the latter, we added acoustical insulation to walls, ceilings, floors and doors. For the former, we designed the kitchen to provide ample catering space and keep guests oriented around the bar top and living area. Concrete counters, stainless steel cabinets, tin doors and concrete floors were chosen for durability and easy cleaning. The black, high-gloss lacquered pantry cabinets reflect light from the single window, and amplify the industrial space’s masculinity.
To add depth and highlight the history of the 100-year-old garment factory building, the original brick and concrete walls were exposed. In the living room, a drywall ceiling and steel beams were clad in Douglas Fir to reference the old, original post and beam structure.
We juxtaposed these raw elements with clean lines and bold statements with a nod to overnight guests. In the ensuite, the sculptural Spoon XL tub provides room for two; the vanity has a pop-up make-up mirror and extra storage; and, LED lighting in the steam shower to shift the mood from refreshing to sensual.

Кухня в лофт стиле, с островом. Фасады из массива и крашенного мдф, на металлических рамах. Использованы элементы закаленного армированного стекла и сетки.
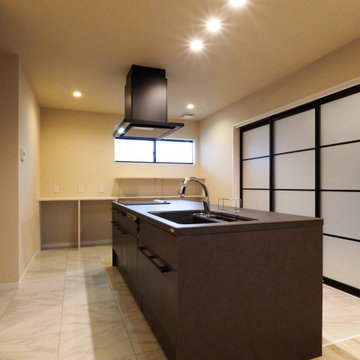
Inspiration for a mid-sized industrial single-wall plywood floor, gray floor and wallpaper ceiling kitchen remodel in Other with black backsplash, black appliances, an island and gray countertops
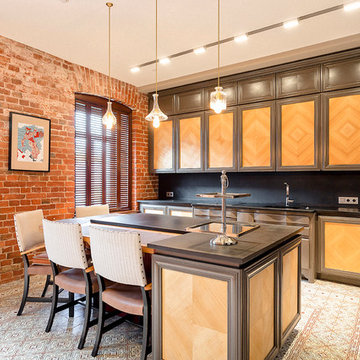
Urban l-shaped open concept kitchen photo in Moscow with beaded inset cabinets, beige cabinets, an island and black backsplash
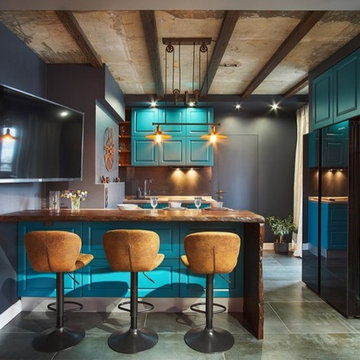
Андрей Быданов
Example of a small urban galley porcelain tile and gray floor open concept kitchen design in Other with an undermount sink, raised-panel cabinets, turquoise cabinets, wood countertops, black backsplash, glass sheet backsplash, black appliances, an island and brown countertops
Example of a small urban galley porcelain tile and gray floor open concept kitchen design in Other with an undermount sink, raised-panel cabinets, turquoise cabinets, wood countertops, black backsplash, glass sheet backsplash, black appliances, an island and brown countertops
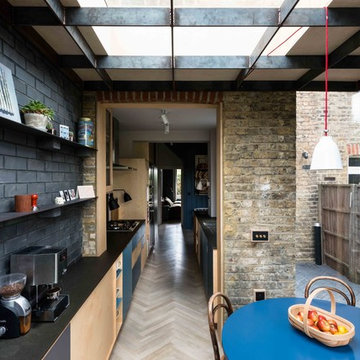
Kitchen - industrial galley light wood floor and beige floor kitchen idea in London with an undermount sink, flat-panel cabinets, light wood cabinets, black backsplash, brick backsplash and no island
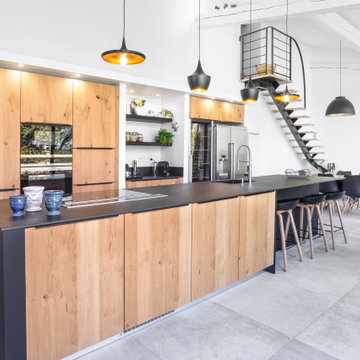
Enclosed kitchen - large industrial single-wall ceramic tile and gray floor enclosed kitchen idea in Toulouse with a single-bowl sink, light wood cabinets, black backsplash, stainless steel appliances, an island and black countertops
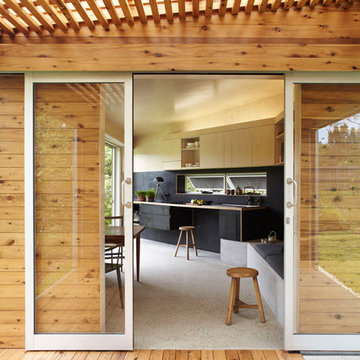
The semi-outdoor deck is the main breakout space and designed for the occupant to circulate across on a daily basis, it heightens one’s awareness of the changing environmental conditions.
Photography by Alicia Taylor

Inspiration for a huge industrial galley concrete floor and gray floor open concept kitchen remodel in Brisbane with an undermount sink, flat-panel cabinets, dark wood cabinets, concrete countertops, black backsplash, brick backsplash and an island
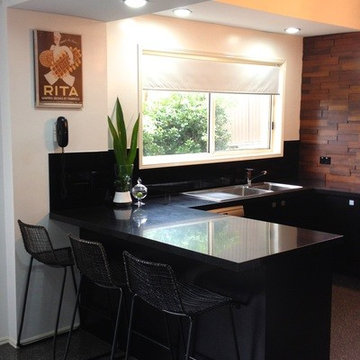
Kitchen make over that features glass splash back, granite benches and wire framed bar stools for casual dining.
Kitchen - small industrial u-shaped ceramic tile kitchen idea in Gold Coast - Tweed with a double-bowl sink, flat-panel cabinets, black cabinets, granite countertops, black backsplash, glass sheet backsplash and stainless steel appliances
Kitchen - small industrial u-shaped ceramic tile kitchen idea in Gold Coast - Tweed with a double-bowl sink, flat-panel cabinets, black cabinets, granite countertops, black backsplash, glass sheet backsplash and stainless steel appliances
Industrial Kitchen with Black Backsplash Ideas
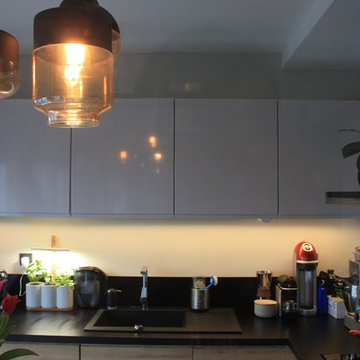
Urban cement tile floor open concept kitchen photo in Other with a single-bowl sink, black backsplash, wood backsplash, paneled appliances and no island
12





