Industrial Kitchen with Black Backsplash Ideas
Refine by:
Budget
Sort by:Popular Today
141 - 160 of 1,030 photos
Item 1 of 3
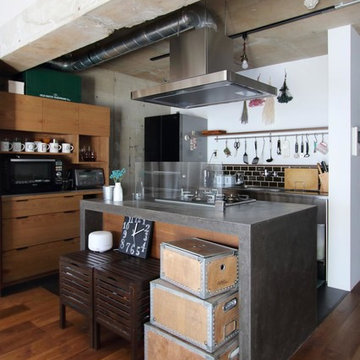
nuリノベーション
Inspiration for an industrial l-shaped medium tone wood floor and brown floor kitchen remodel in Tokyo with flat-panel cabinets, medium tone wood cabinets, black backsplash, subway tile backsplash, stainless steel appliances, an island and gray countertops
Inspiration for an industrial l-shaped medium tone wood floor and brown floor kitchen remodel in Tokyo with flat-panel cabinets, medium tone wood cabinets, black backsplash, subway tile backsplash, stainless steel appliances, an island and gray countertops
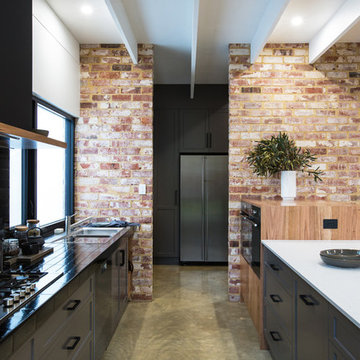
Josie Withers
Kitchen pantry - huge industrial galley concrete floor and gray floor kitchen pantry idea in Other with a double-bowl sink, shaker cabinets, gray cabinets, solid surface countertops, black backsplash, subway tile backsplash, stainless steel appliances, an island and white countertops
Kitchen pantry - huge industrial galley concrete floor and gray floor kitchen pantry idea in Other with a double-bowl sink, shaker cabinets, gray cabinets, solid surface countertops, black backsplash, subway tile backsplash, stainless steel appliances, an island and white countertops
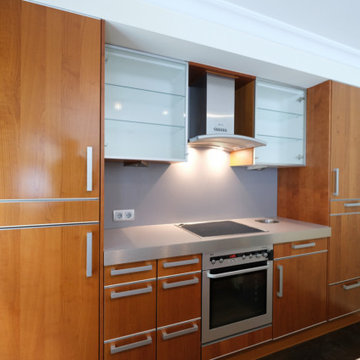
Vorher
Mid-sized urban galley open concept kitchen photo in Munich with a drop-in sink, dark wood cabinets, laminate countertops, black backsplash, black appliances and black countertops
Mid-sized urban galley open concept kitchen photo in Munich with a drop-in sink, dark wood cabinets, laminate countertops, black backsplash, black appliances and black countertops
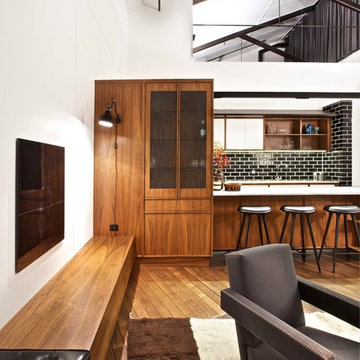
Kylie Hood
Mid-sized urban galley medium tone wood floor open concept kitchen photo in Brisbane with black backsplash, ceramic backsplash and a peninsula
Mid-sized urban galley medium tone wood floor open concept kitchen photo in Brisbane with black backsplash, ceramic backsplash and a peninsula
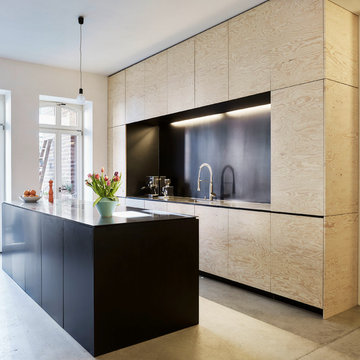
© Michael Moser
Mid-sized urban galley concrete floor and gray floor open concept kitchen photo in Leipzig with a drop-in sink, flat-panel cabinets, medium tone wood cabinets, black backsplash and two islands
Mid-sized urban galley concrete floor and gray floor open concept kitchen photo in Leipzig with a drop-in sink, flat-panel cabinets, medium tone wood cabinets, black backsplash and two islands
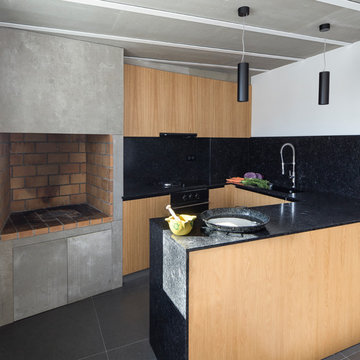
Fotografía: David Zarzoso
Urban u-shaped gray floor eat-in kitchen photo in Valencia with flat-panel cabinets, black countertops, light wood cabinets, black backsplash, black appliances and a peninsula
Urban u-shaped gray floor eat-in kitchen photo in Valencia with flat-panel cabinets, black countertops, light wood cabinets, black backsplash, black appliances and a peninsula
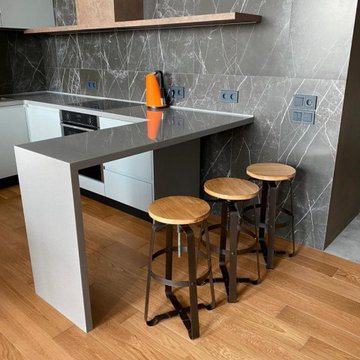
Inspiration for a small industrial u-shaped medium tone wood floor and orange floor open concept kitchen remodel in Moscow with an undermount sink, flat-panel cabinets, gray cabinets, solid surface countertops, black backsplash, ceramic backsplash, stainless steel appliances and gray countertops
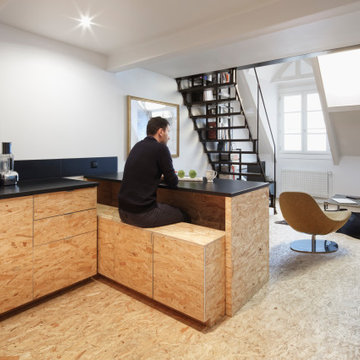
Inspiration for a mid-sized industrial u-shaped light wood floor and yellow floor eat-in kitchen remodel in Paris with an undermount sink, light wood cabinets, black backsplash, black appliances, an island, black countertops and beaded inset cabinets
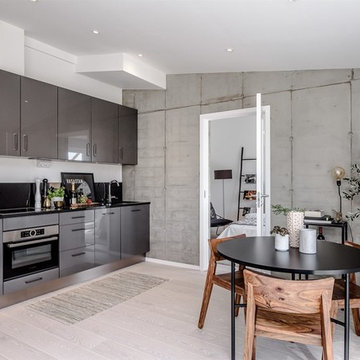
Mid-sized urban single-wall light wood floor eat-in kitchen photo in Stockholm with flat-panel cabinets, gray cabinets, black backsplash, stainless steel appliances, no island and solid surface countertops

Photo by: Lucas Finlay
A successful entrepreneur and self-proclaimed bachelor, the owner of this 1,100-square-foot Yaletown property sought a complete renovation in time for Vancouver Winter Olympic Games. The goal: make it party central and keep the neighbours happy. For the latter, we added acoustical insulation to walls, ceilings, floors and doors. For the former, we designed the kitchen to provide ample catering space and keep guests oriented around the bar top and living area. Concrete counters, stainless steel cabinets, tin doors and concrete floors were chosen for durability and easy cleaning. The black, high-gloss lacquered pantry cabinets reflect light from the single window, and amplify the industrial space’s masculinity.
To add depth and highlight the history of the 100-year-old garment factory building, the original brick and concrete walls were exposed. In the living room, a drywall ceiling and steel beams were clad in Douglas Fir to reference the old, original post and beam structure.
We juxtaposed these raw elements with clean lines and bold statements with a nod to overnight guests. In the ensuite, the sculptural Spoon XL tub provides room for two; the vanity has a pop-up make-up mirror and extra storage; and, LED lighting in the steam shower to shift the mood from refreshing to sensual.
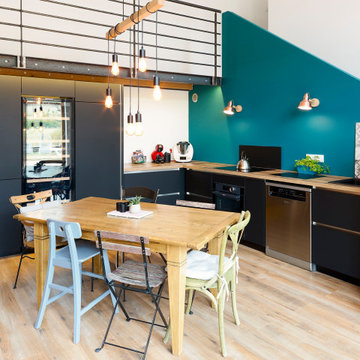
Crédit photo Jérome BEG Photographe
Inspiration for a large industrial l-shaped light wood floor and exposed beam open concept kitchen remodel in Dijon with an undermount sink, flat-panel cabinets, black cabinets, wood countertops, black backsplash and stainless steel appliances
Inspiration for a large industrial l-shaped light wood floor and exposed beam open concept kitchen remodel in Dijon with an undermount sink, flat-panel cabinets, black cabinets, wood countertops, black backsplash and stainless steel appliances
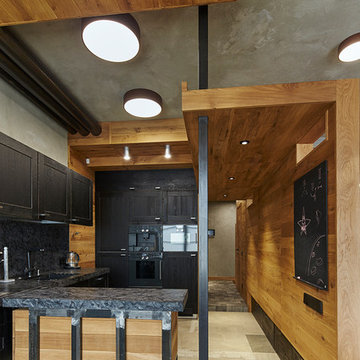
Константин Дубовец
Open concept kitchen - mid-sized industrial l-shaped ceramic tile and gray floor open concept kitchen idea in Moscow with an undermount sink, black cabinets, granite countertops, black backsplash, marble backsplash, black appliances, an island and recessed-panel cabinets
Open concept kitchen - mid-sized industrial l-shaped ceramic tile and gray floor open concept kitchen idea in Moscow with an undermount sink, black cabinets, granite countertops, black backsplash, marble backsplash, black appliances, an island and recessed-panel cabinets
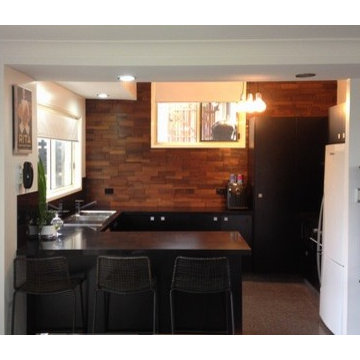
Kitchen make over that features glass splash back, granite benches and wire framed bar stools for casual dining. Main feature is the hand made cedar "junk" feature wall. Stunning.
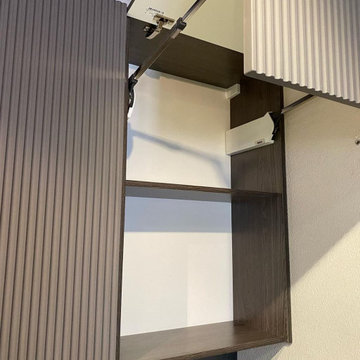
Обновите свою кухню с помощью стильной серой прямой кухни. Эта кухня отличается современным дизайном с темной гаммой и полосатыми деревянными фасадами из МДФ, что придает ей изысканный вид. Это кухня среднего размера с низким профилем и дизайном без ручек, что делает ее отличным вариантом для современных интерьеров.

Urban single-wall gray floor open concept kitchen photo in Other with an integrated sink, flat-panel cabinets, medium tone wood cabinets, stainless steel countertops, black backsplash, matchstick tile backsplash and an island
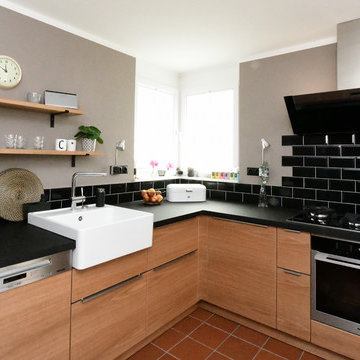
Open concept kitchen - mid-sized industrial l-shaped terra-cotta tile and red floor open concept kitchen idea in Frankfurt with a single-bowl sink, flat-panel cabinets, medium tone wood cabinets, wood countertops, black backsplash, subway tile backsplash, stainless steel appliances, a peninsula and black countertops
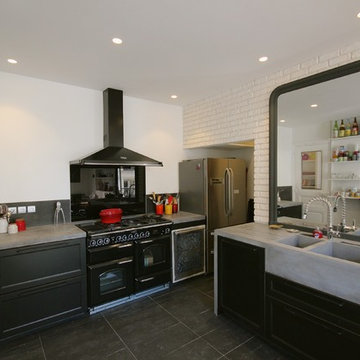
Delphine Monnier
Large urban u-shaped slate floor and black floor enclosed kitchen photo in Paris with a double-bowl sink, beaded inset cabinets, black cabinets, concrete countertops, black backsplash, slate backsplash, black appliances, two islands and gray countertops
Large urban u-shaped slate floor and black floor enclosed kitchen photo in Paris with a double-bowl sink, beaded inset cabinets, black cabinets, concrete countertops, black backsplash, slate backsplash, black appliances, two islands and gray countertops
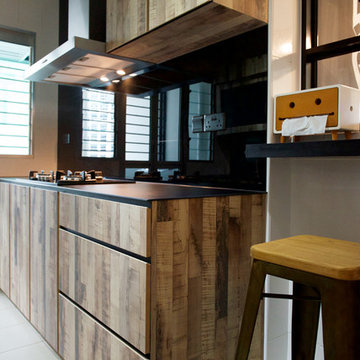
Kitchen - industrial ceramic tile kitchen idea in Singapore with a double-bowl sink, medium tone wood cabinets, black backsplash, porcelain backsplash and colored appliances
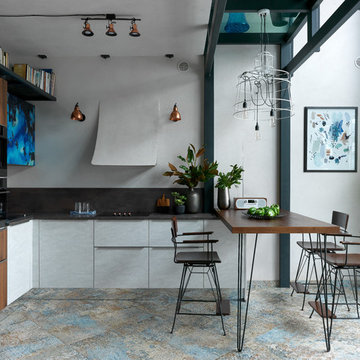
Дизайн: Сергей Рынденкин, студия Yoroomdesign.
Фотограф: Сергей Красюк.
Плитка из старого кирпича: BrickTiles.Ru.
Urban l-shaped multicolored floor eat-in kitchen photo in Moscow with flat-panel cabinets, medium tone wood cabinets, black backsplash, black appliances and black countertops
Urban l-shaped multicolored floor eat-in kitchen photo in Moscow with flat-panel cabinets, medium tone wood cabinets, black backsplash, black appliances and black countertops
Industrial Kitchen with Black Backsplash Ideas
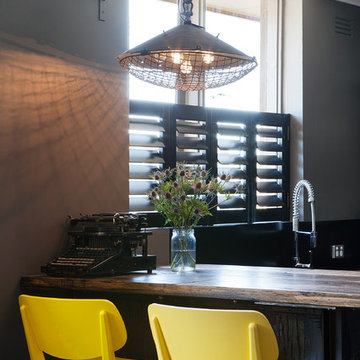
Small urban u-shaped concrete floor eat-in kitchen photo in Melbourne with a double-bowl sink, beaded inset cabinets, black cabinets, wood countertops, black backsplash, stainless steel appliances and an island
8





