Industrial Kitchen with Blue Backsplash Ideas
Refine by:
Budget
Sort by:Popular Today
141 - 160 of 242 photos
Item 1 of 3
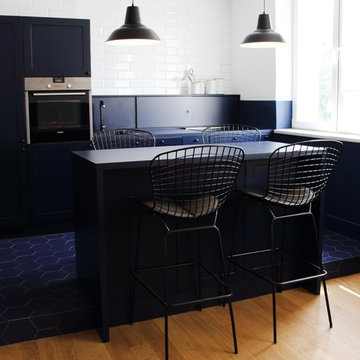
The idea was to create functional space with a bit of attitude, to reflect the owner's character. The apartment balances minimalism, industrial furniture (lamps and Bertoia chairs), white brick and kitchen in the style of a "French boulangerie".
Open kitchen and living room, painted in white and blue, are separated by the island, which serves as both kitchen table and dining space.
Bespoke furniture play an important storage role in the apartment, some of them having double functionalities, like the bench, which can be converted to a bed.
The richness of the navy color fills up the apartment, with the contrasting white and touches of mustard color giving that edgy look.
Ola Jachymiak Studio
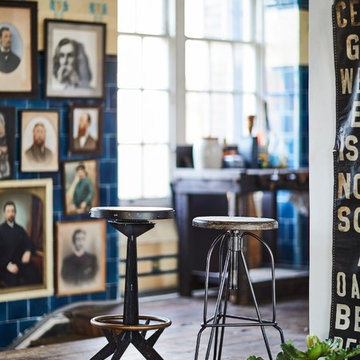
Channelling warehouse chic, this look demonstrates the beauty of industrial design. Heavy framework features throughout, as demonstrated in these striking bar stools. Displaying the impact of the mechanical age, this iconic theme fuses the hard nature of metalwork with more natural, rustic wooden elements.
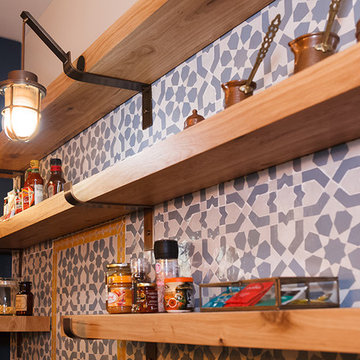
Interior design: Shimrit Kaufman & Dikla Rozental (SK Designers)
Photography: Avishai Fiklestein
Example of an urban single-wall light wood floor eat-in kitchen design in Tel Aviv with blue cabinets, granite countertops, blue backsplash, mosaic tile backsplash and an island
Example of an urban single-wall light wood floor eat-in kitchen design in Tel Aviv with blue cabinets, granite countertops, blue backsplash, mosaic tile backsplash and an island
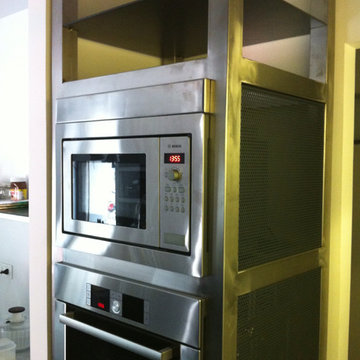
Colonna forno
Inspiration for a huge industrial u-shaped concrete floor and gray floor open concept kitchen remodel in Rome with open cabinets, stainless steel cabinets, stainless steel countertops, blue backsplash, stainless steel appliances, an island, a drop-in sink and gray countertops
Inspiration for a huge industrial u-shaped concrete floor and gray floor open concept kitchen remodel in Rome with open cabinets, stainless steel cabinets, stainless steel countertops, blue backsplash, stainless steel appliances, an island, a drop-in sink and gray countertops
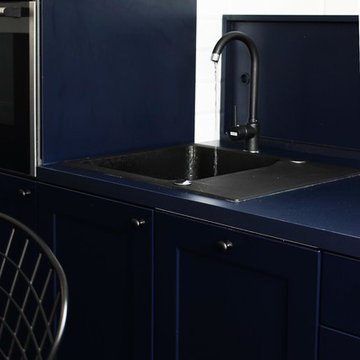
The idea was to create functional space with a bit of attitude, to reflect the owner's character. The apartment balances minimalism, industrial furniture (lamps and Bertoia chairs), white brick and kitchen in the style of a "French boulangerie".
Open kitchen and living room, painted in white and blue, are separated by the island, which serves as both kitchen table and dining space.
Bespoke furniture play an important storage role in the apartment, some of them having double functionalities, like the bench, which can be converted to a bed.
The richness of the navy color fills up the apartment, with the contrasting white and touches of mustard color giving that edgy look.
Ola Jachymiak Studio
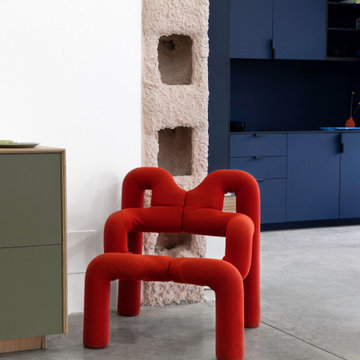
Cocina diseña por el estudio PLUTARCO
Frentes: gama MATE
Acabado: Blu Fes (FENIX)
Núcleo: MDF negro teñido en masa
Tirador: modelo PLANTEA
Example of a mid-sized urban single-wall concrete floor, gray floor and exposed beam open concept kitchen design in Madrid with a drop-in sink, beaded inset cabinets, blue cabinets, laminate countertops, blue backsplash, metal backsplash, paneled appliances, an island and blue countertops
Example of a mid-sized urban single-wall concrete floor, gray floor and exposed beam open concept kitchen design in Madrid with a drop-in sink, beaded inset cabinets, blue cabinets, laminate countertops, blue backsplash, metal backsplash, paneled appliances, an island and blue countertops
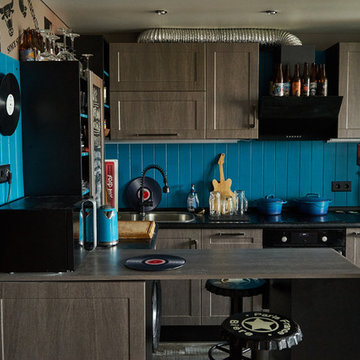
Urban open concept kitchen photo in Moscow with recessed-panel cabinets, dark wood cabinets, blue backsplash, black appliances and a peninsula
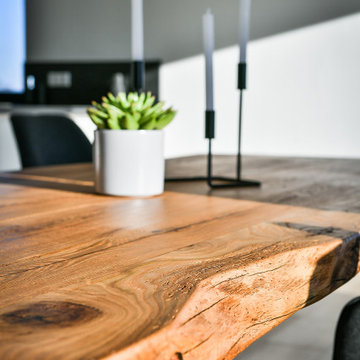
Detail mit natürlicher Baumkante
Large urban single-wall ceramic tile and brown floor open concept kitchen photo in Nuremberg with a double-bowl sink, flat-panel cabinets, white cabinets, glass countertops, blue backsplash, glass tile backsplash, stainless steel appliances, no island and blue countertops
Large urban single-wall ceramic tile and brown floor open concept kitchen photo in Nuremberg with a double-bowl sink, flat-panel cabinets, white cabinets, glass countertops, blue backsplash, glass tile backsplash, stainless steel appliances, no island and blue countertops
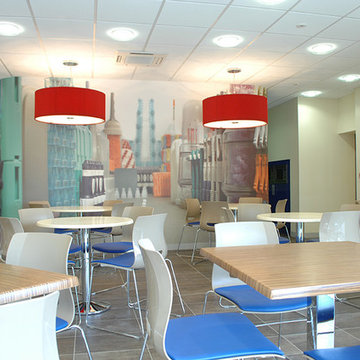
Inspiration for a large industrial ceramic tile open concept kitchen remodel in Buckinghamshire with an integrated sink, blue backsplash, stainless steel appliances and an island
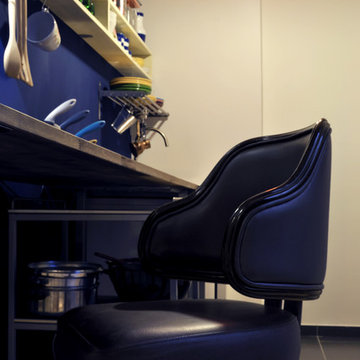
Foto: Petra Podgornik
Inspiration for a small industrial single-wall ceramic tile and black floor open concept kitchen remodel in Berlin with a double-bowl sink, open cabinets, white cabinets, wood countertops, blue backsplash, stainless steel appliances, no island and brown countertops
Inspiration for a small industrial single-wall ceramic tile and black floor open concept kitchen remodel in Berlin with a double-bowl sink, open cabinets, white cabinets, wood countertops, blue backsplash, stainless steel appliances, no island and brown countertops
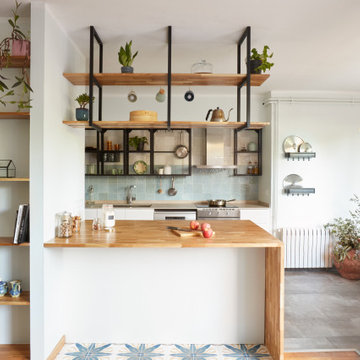
Mid-sized urban single-wall porcelain tile and gray floor open concept kitchen photo in Barcelona with a single-bowl sink, open cabinets, black cabinets, wood countertops, blue backsplash, ceramic backsplash, stainless steel appliances, a peninsula and brown countertops

Eat-in kitchen - mid-sized industrial single-wall ceramic tile, blue floor and tray ceiling eat-in kitchen idea in Moscow with an undermount sink, flat-panel cabinets, blue cabinets, laminate countertops, blue backsplash, ceramic backsplash, black appliances, no island and black countertops
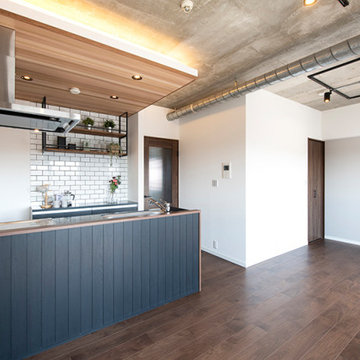
Inspiration for an industrial plywood floor, brown floor and wood ceiling kitchen remodel in Kobe with an undermount sink, flat-panel cabinets, blue cabinets, solid surface countertops, blue backsplash, porcelain backsplash, stainless steel appliances, no island and black countertops
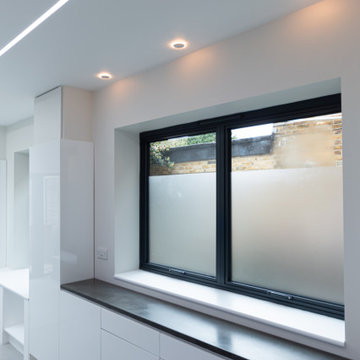
An assortment of textures and colours shown here as one
Example of a small urban galley porcelain tile and gray floor enclosed kitchen design in London with a single-bowl sink, flat-panel cabinets, white cabinets, concrete countertops, blue backsplash, glass tile backsplash, stainless steel appliances, no island and gray countertops
Example of a small urban galley porcelain tile and gray floor enclosed kitchen design in London with a single-bowl sink, flat-panel cabinets, white cabinets, concrete countertops, blue backsplash, glass tile backsplash, stainless steel appliances, no island and gray countertops
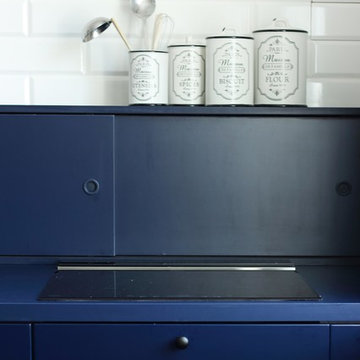
The idea was to create functional space with a bit of attitude, to reflect the owner's character. The apartment balances minimalism, industrial furniture (lamps and Bertoia chairs), white brick and kitchen in the style of a "French boulangerie".
Open kitchen and living room, painted in white and blue, are separated by the island, which serves as both kitchen table and dining space.
Bespoke furniture play an important storage role in the apartment, some of them having double functionalities, like the bench, which can be converted to a bed.
The richness of the navy color fills up the apartment, with the contrasting white and touches of mustard color giving that edgy look.
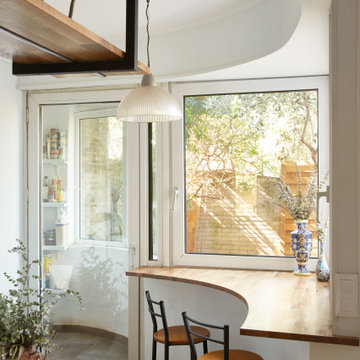
Mid-sized urban kitchen photo in Barcelona with open cabinets, black cabinets, wood countertops, blue backsplash, a peninsula and beige countertops
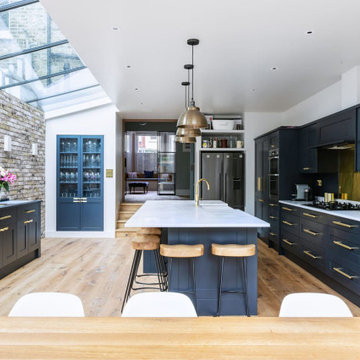
Rénovation et extension d'une cuisine dans une maison de ville. Apporter de la luminosité et de l'espace, ouvert vers l'extérieur.
Inspiration for a large industrial galley light wood floor and beige floor open concept kitchen remodel in Other with an undermount sink, blue cabinets, marble countertops, blue backsplash, stainless steel appliances, an island and white countertops
Inspiration for a large industrial galley light wood floor and beige floor open concept kitchen remodel in Other with an undermount sink, blue cabinets, marble countertops, blue backsplash, stainless steel appliances, an island and white countertops
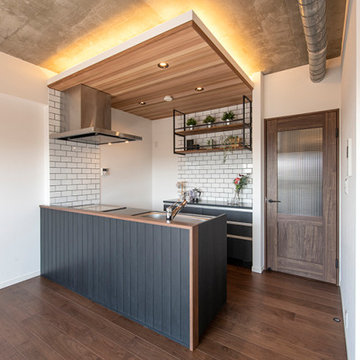
Urban plywood floor and brown floor kitchen photo in Other with an undermount sink, flat-panel cabinets, blue cabinets, solid surface countertops, blue backsplash, porcelain backsplash, stainless steel appliances, no island and black countertops
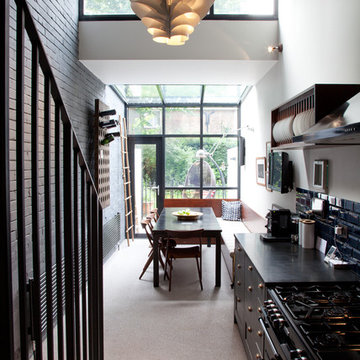
The kitchen has a stone resin floor, a good option to concrete flooring, as it is more durable and requires less maintenance. As the building is long and narrow the kitchen is contained to one side, and is packed with wall storage.
Industrial Kitchen with Blue Backsplash Ideas
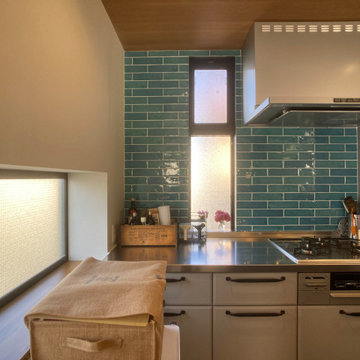
キッチンのタイルを見る
Open concept kitchen - industrial galley vinyl floor, beige floor and wallpaper ceiling open concept kitchen idea in Tokyo with an undermount sink, flat-panel cabinets, gray cabinets, stainless steel countertops, blue backsplash, ceramic backsplash and stainless steel appliances
Open concept kitchen - industrial galley vinyl floor, beige floor and wallpaper ceiling open concept kitchen idea in Tokyo with an undermount sink, flat-panel cabinets, gray cabinets, stainless steel countertops, blue backsplash, ceramic backsplash and stainless steel appliances
8





