Industrial Kitchen with Blue Backsplash Ideas
Refine by:
Budget
Sort by:Popular Today
61 - 80 of 242 photos
Item 1 of 3
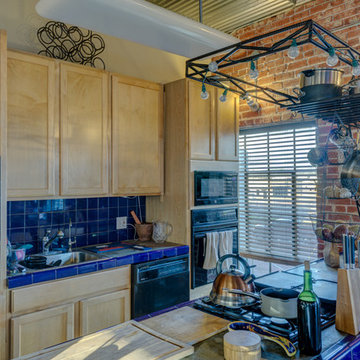
Inspiration for a mid-sized industrial single-wall medium tone wood floor open concept kitchen remodel in Austin with a drop-in sink, shaker cabinets, light wood cabinets, tile countertops, blue backsplash, porcelain backsplash, black appliances and an island
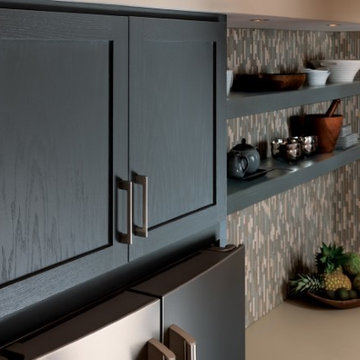
Eat-in kitchen - large industrial u-shaped medium tone wood floor and brown floor eat-in kitchen idea in New York with blue cabinets, granite countertops, blue backsplash, stainless steel appliances, an undermount sink, shaker cabinets, glass tile backsplash and a peninsula
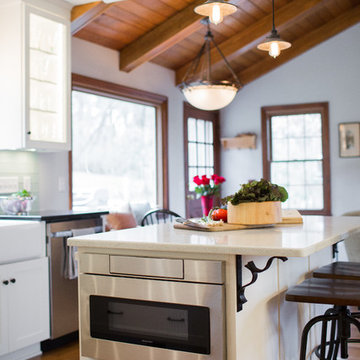
Photography: The Moments of Life
Mid-sized urban l-shaped medium tone wood floor and brown floor eat-in kitchen photo in Minneapolis with a farmhouse sink, shaker cabinets, white cabinets, quartz countertops, blue backsplash, glass tile backsplash, stainless steel appliances, an island and black countertops
Mid-sized urban l-shaped medium tone wood floor and brown floor eat-in kitchen photo in Minneapolis with a farmhouse sink, shaker cabinets, white cabinets, quartz countertops, blue backsplash, glass tile backsplash, stainless steel appliances, an island and black countertops
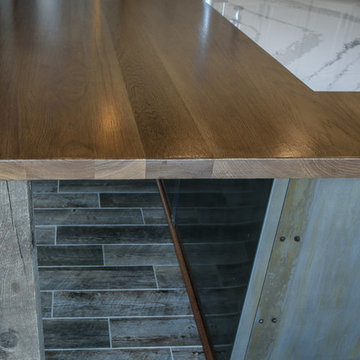
Open concept kitchen - large industrial l-shaped porcelain tile open concept kitchen idea in Denver with a farmhouse sink, raised-panel cabinets, white cabinets, blue backsplash, glass tile backsplash, stainless steel appliances, an island and quartz countertops
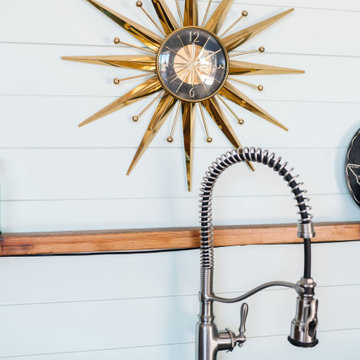
Urban single-wall concrete floor kitchen photo in Austin with an undermount sink, stainless steel cabinets, blue backsplash, shiplap backsplash and black countertops
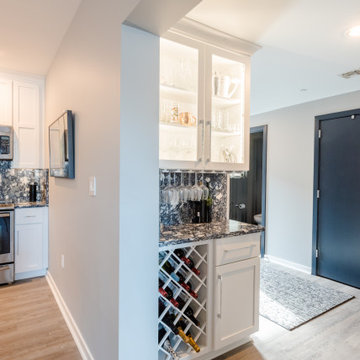
Industrial chic condo kitchen with unique accents including a quartz countertop that extends as a backsplash to the ceiling. A combination of white and blue fieldstone cabinetry creates a costal aesthetic. And luxury vinyl tile has the look of a light wood with a superior durability.
• Cabinets: Fieldstone Bristol Slab Header in White & SW Navy
• Countertops & Backsplash: Cambria Islington
• Island Countertop: Q Quartz Calacatta Vincenza
• Hardware: Jeffrey Alexander Sutton
• Faucet: Kohler Sensate
• Flooring: ADURA Sausalito in Bay Breeze
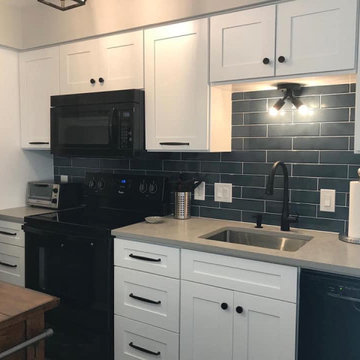
3 CM Concreto Vicostone Quartz counter tops by Triton Stone Group paired with blue ceramic tile backsplash, industrial lighting, black appliances, wooden island, and stainless steel undermount sink. Fabrication and installation by Blue Label Granite in Buda, TX.
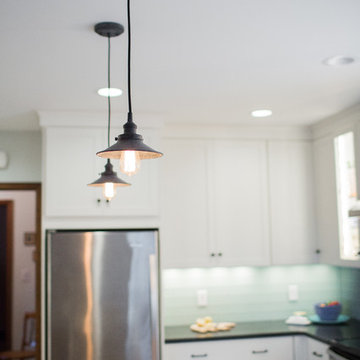
Photography: The Moments of Life
Inspiration for a mid-sized industrial l-shaped medium tone wood floor and brown floor eat-in kitchen remodel in Minneapolis with a farmhouse sink, shaker cabinets, white cabinets, quartz countertops, blue backsplash, glass tile backsplash, stainless steel appliances, an island and black countertops
Inspiration for a mid-sized industrial l-shaped medium tone wood floor and brown floor eat-in kitchen remodel in Minneapolis with a farmhouse sink, shaker cabinets, white cabinets, quartz countertops, blue backsplash, glass tile backsplash, stainless steel appliances, an island and black countertops
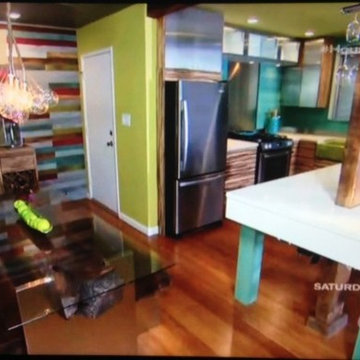
Bold and bright, centering around re-purposed beam, maximizing space for entertaining. Includes custom designed dining table with reclaimed walnut, glass, and metal. Custom designed chandelier using glass globes and twine.
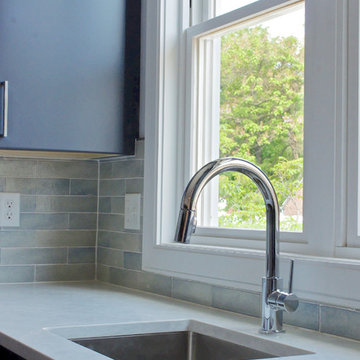
Open concept kitchen - small industrial l-shaped medium tone wood floor and brown floor open concept kitchen idea in Baltimore with an undermount sink, flat-panel cabinets, gray cabinets, quartz countertops, blue backsplash, porcelain backsplash, white appliances, no island and white countertops
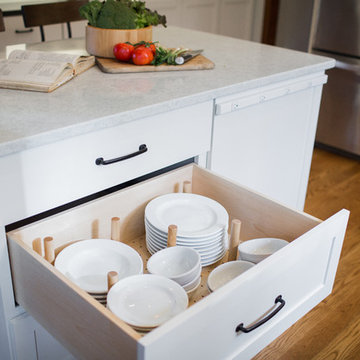
Photography: The Moments of Life
Mid-sized urban l-shaped medium tone wood floor and brown floor eat-in kitchen photo in Minneapolis with a farmhouse sink, shaker cabinets, white cabinets, quartz countertops, blue backsplash, glass tile backsplash, stainless steel appliances, an island and black countertops
Mid-sized urban l-shaped medium tone wood floor and brown floor eat-in kitchen photo in Minneapolis with a farmhouse sink, shaker cabinets, white cabinets, quartz countertops, blue backsplash, glass tile backsplash, stainless steel appliances, an island and black countertops

Renowned blogger and stylemaker Wit & Delight unveils her new studio space. This studio’s polished, industrial charm is in the details. The room features a navy hexagon tile kitchen backsplash, brass barstools, gold pendant lighting, antique kilim rug, and a waterfall-edge Swanbridge™ island. Handcrafted from start to finish, the Cambria quartz kitchen island creates an inspiring focal point and durable work surface in this creative space.Photographer: 2nd Truth http://www.2ndtruth.com/
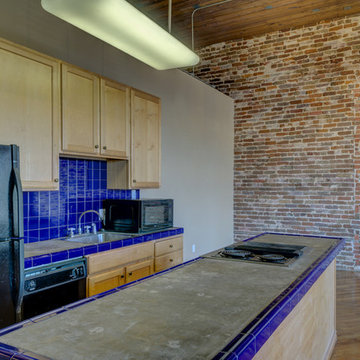
Open concept kitchen - mid-sized industrial single-wall medium tone wood floor open concept kitchen idea in Austin with a drop-in sink, shaker cabinets, light wood cabinets, tile countertops, blue backsplash, porcelain backsplash, black appliances and an island
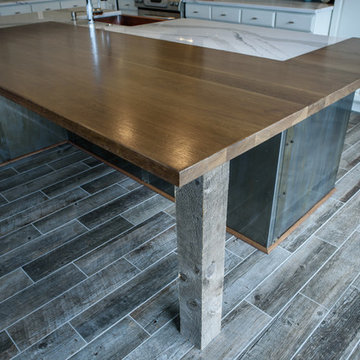
Example of a large urban l-shaped porcelain tile open concept kitchen design in Denver with a farmhouse sink, raised-panel cabinets, white cabinets, quartz countertops, blue backsplash, glass tile backsplash, stainless steel appliances and an island
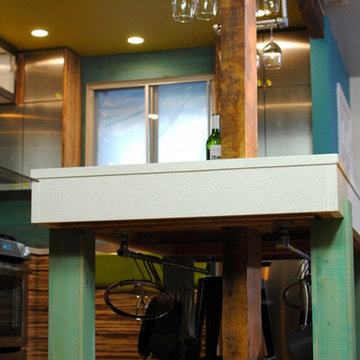
Bold and bright, centering around re-purposed beam, maximizing space for entertaining. Includes custom designed dining table with reclaimed walnut, glass, and metal. Custom designed chandelier using glass globes and twine.
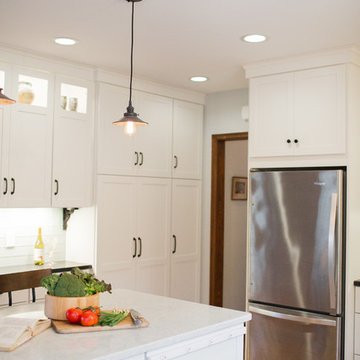
Photography: The Moments of Life
Mid-sized urban l-shaped medium tone wood floor and brown floor eat-in kitchen photo in Minneapolis with a farmhouse sink, shaker cabinets, white cabinets, quartz countertops, blue backsplash, glass tile backsplash, stainless steel appliances, an island and black countertops
Mid-sized urban l-shaped medium tone wood floor and brown floor eat-in kitchen photo in Minneapolis with a farmhouse sink, shaker cabinets, white cabinets, quartz countertops, blue backsplash, glass tile backsplash, stainless steel appliances, an island and black countertops
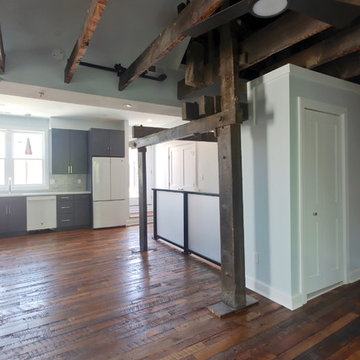
Inspiration for a small industrial l-shaped medium tone wood floor and brown floor open concept kitchen remodel in Baltimore with an undermount sink, flat-panel cabinets, gray cabinets, quartz countertops, blue backsplash, porcelain backsplash, white appliances, no island and white countertops
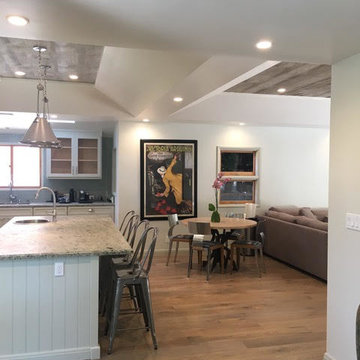
Example of a large urban l-shaped dark wood floor and brown floor open concept kitchen design in Los Angeles with a drop-in sink, shaker cabinets, white cabinets, stainless steel appliances, an island and blue backsplash
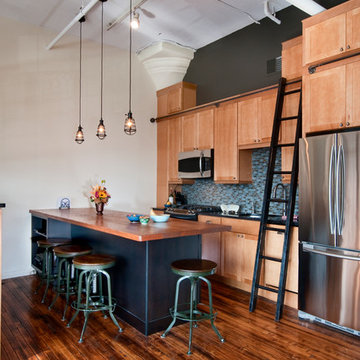
This kitchen is has many uses and has "lofty goals". It is a kitchen, and office with full computer cabinetry, a storage space with ladder/rail access, and a conference table. It also provides a break from the kitchen to the sleeping area.
Fred Forbes Photogroupe
Industrial Kitchen with Blue Backsplash Ideas
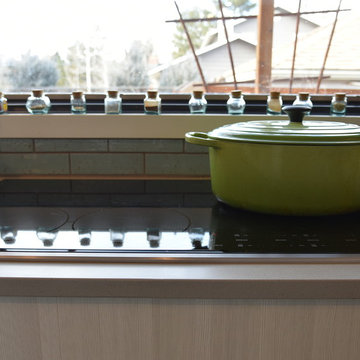
Custom walnut table, leather chairs, stainless appliances and textured melamine cabinet fronts - make up a mix of low sheen textures.
Large urban l-shaped porcelain tile and gray floor eat-in kitchen photo in Denver with a single-bowl sink, flat-panel cabinets, beige cabinets, quartzite countertops, blue backsplash, brick backsplash, stainless steel appliances and an island
Large urban l-shaped porcelain tile and gray floor eat-in kitchen photo in Denver with a single-bowl sink, flat-panel cabinets, beige cabinets, quartzite countertops, blue backsplash, brick backsplash, stainless steel appliances and an island
4





