Industrial Kitchen with Gray Cabinets Ideas
Refine by:
Budget
Sort by:Popular Today
361 - 380 of 2,130 photos
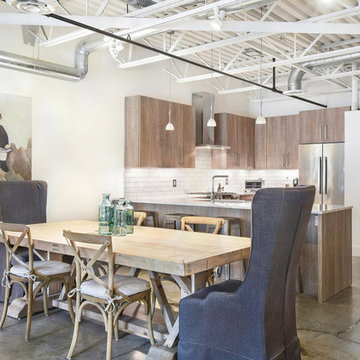
Melodie Hayes
Small urban u-shaped concrete floor and gray floor open concept kitchen photo in Atlanta with a single-bowl sink, flat-panel cabinets, gray cabinets, marble countertops, white backsplash, marble backsplash, stainless steel appliances and a peninsula
Small urban u-shaped concrete floor and gray floor open concept kitchen photo in Atlanta with a single-bowl sink, flat-panel cabinets, gray cabinets, marble countertops, white backsplash, marble backsplash, stainless steel appliances and a peninsula

Example of a large urban l-shaped dark wood floor and brown floor kitchen design in Austin with a farmhouse sink, shaker cabinets, gray cabinets, red backsplash, brick backsplash, black appliances and an island
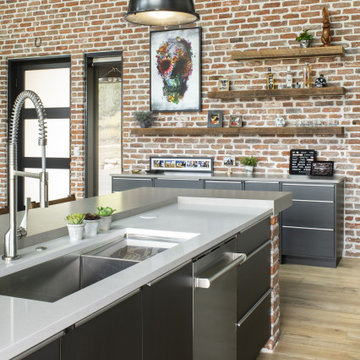
Inspiration for an industrial light wood floor, brown floor and vaulted ceiling eat-in kitchen remodel in Denver with a double-bowl sink, flat-panel cabinets, gray cabinets, quartz countertops, white backsplash, ceramic backsplash, stainless steel appliances, an island and white countertops
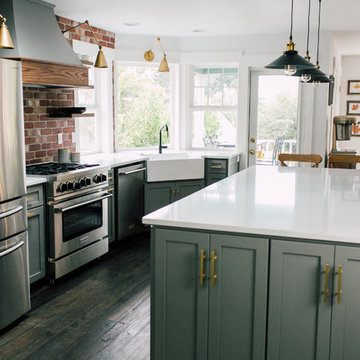
Katheryn Moran Photography
Open concept kitchen - small industrial l-shaped dark wood floor and brown floor open concept kitchen idea in Seattle with a farmhouse sink, shaker cabinets, gray cabinets, quartzite countertops, red backsplash, brick backsplash, stainless steel appliances, an island and white countertops
Open concept kitchen - small industrial l-shaped dark wood floor and brown floor open concept kitchen idea in Seattle with a farmhouse sink, shaker cabinets, gray cabinets, quartzite countertops, red backsplash, brick backsplash, stainless steel appliances, an island and white countertops
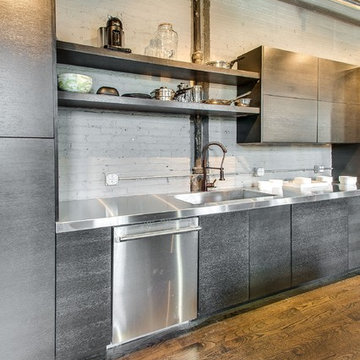
Chicago Home Photos
Example of a mid-sized urban galley light wood floor open concept kitchen design in Chicago with a double-bowl sink, flat-panel cabinets, gray cabinets, stainless steel countertops, gray backsplash, stainless steel appliances and an island
Example of a mid-sized urban galley light wood floor open concept kitchen design in Chicago with a double-bowl sink, flat-panel cabinets, gray cabinets, stainless steel countertops, gray backsplash, stainless steel appliances and an island
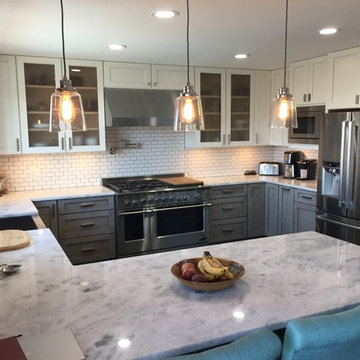
Inspiration for a mid-sized industrial u-shaped dark wood floor eat-in kitchen remodel in Seattle with a farmhouse sink, recessed-panel cabinets, gray cabinets, marble countertops, white backsplash, subway tile backsplash, stainless steel appliances and no island
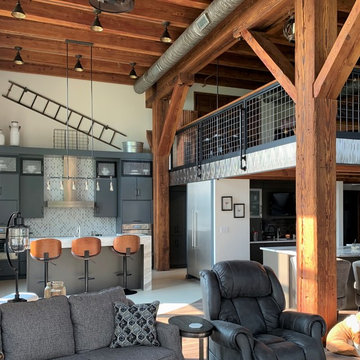
Open concept kitchen - mid-sized industrial single-wall porcelain tile and gray floor open concept kitchen idea in Minneapolis with flat-panel cabinets, gray cabinets, quartz countertops, marble backsplash, stainless steel appliances, two islands and white countertops
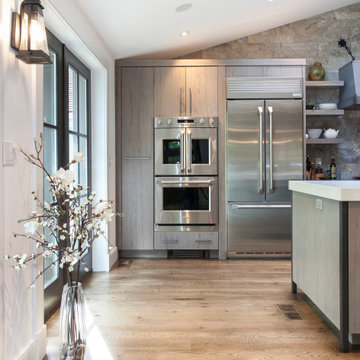
High-end Monogram refrigerator and double ovens are luxurious touches to this impressive space.
Photo by Chrissy Racho.
Inspiration for a huge industrial single-wall light wood floor and brown floor eat-in kitchen remodel in Bridgeport with a single-bowl sink, flat-panel cabinets, gray cabinets, quartz countertops, brown backsplash, travertine backsplash, stainless steel appliances, two islands and white countertops
Inspiration for a huge industrial single-wall light wood floor and brown floor eat-in kitchen remodel in Bridgeport with a single-bowl sink, flat-panel cabinets, gray cabinets, quartz countertops, brown backsplash, travertine backsplash, stainless steel appliances, two islands and white countertops
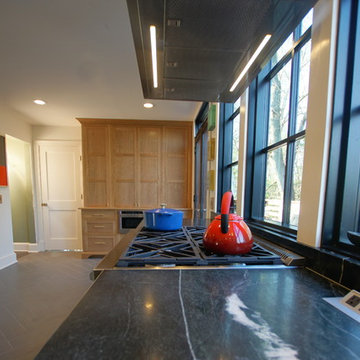
A Modern Farmhouse Kitchen remodel with subtle industrial styling, clean lines, texture and simple elegance Custom Cabinetry by Castleman Carpentry
- pop up outlets at countertop
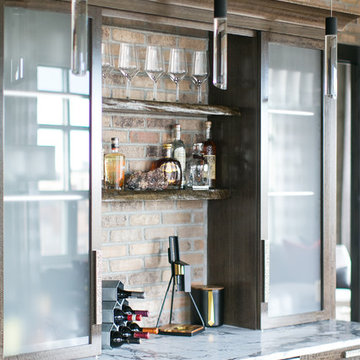
Ryan Garvin Photography, Robeson Design
Inspiration for a mid-sized industrial u-shaped medium tone wood floor and gray floor eat-in kitchen remodel in Denver with an undermount sink, flat-panel cabinets, gray cabinets, quartzite countertops, gray backsplash, brick backsplash, stainless steel appliances and no island
Inspiration for a mid-sized industrial u-shaped medium tone wood floor and gray floor eat-in kitchen remodel in Denver with an undermount sink, flat-panel cabinets, gray cabinets, quartzite countertops, gray backsplash, brick backsplash, stainless steel appliances and no island
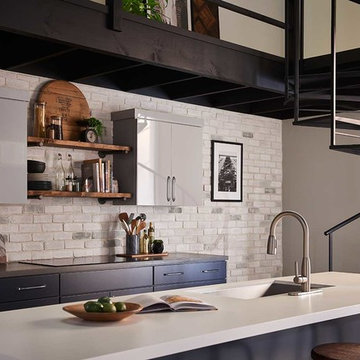
Stone: TundraBrick - Chalkdust
TundraBrick is a classically-shaped profile with all the surface character you could want. Slightly squared edges are chiseled and worn as if they’d braved the elements for decades. TundraBrick is roughly 2.5″ high and 7.875″ long.
Get a Sample of TundraBriclk: https://shop.eldoradostone.com/products/tundrabrick-sample
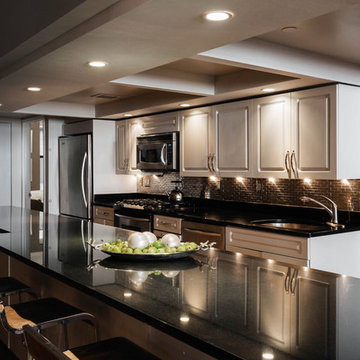
Nick Glimenakis
Example of a mid-sized urban galley medium tone wood floor eat-in kitchen design in New York with a single-bowl sink, gray cabinets, quartz countertops, metallic backsplash, ceramic backsplash, stainless steel appliances, an island, black countertops and raised-panel cabinets
Example of a mid-sized urban galley medium tone wood floor eat-in kitchen design in New York with a single-bowl sink, gray cabinets, quartz countertops, metallic backsplash, ceramic backsplash, stainless steel appliances, an island, black countertops and raised-panel cabinets
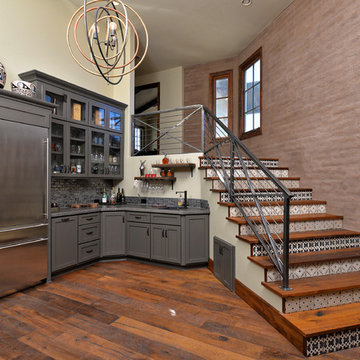
Example of a mid-sized urban l-shaped medium tone wood floor enclosed kitchen design in Phoenix with a drop-in sink, shaker cabinets, gray cabinets, gray backsplash, stone tile backsplash, stainless steel appliances and no island
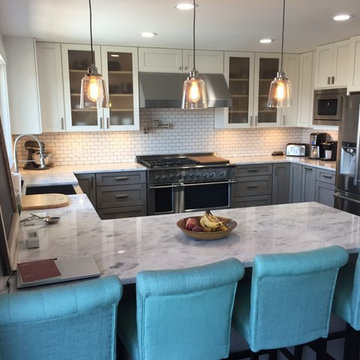
Example of a mid-sized urban u-shaped dark wood floor eat-in kitchen design in Seattle with a farmhouse sink, recessed-panel cabinets, gray cabinets, marble countertops, white backsplash, subway tile backsplash, stainless steel appliances and no island
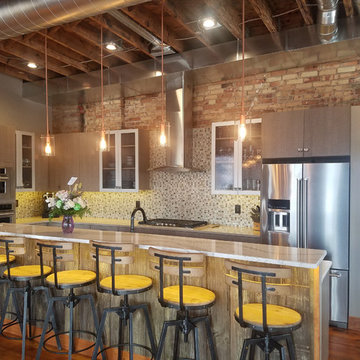
Originally a two-story piano bar, this space was carefully converted by its new owner into an amazing urban loft. The industrial style kitchen design sits at the center of the space, as part of an open plan kitchen/dining/living area. Our designer, Julie Johnson, worked with the owner to create a comfortable living area paired with edgy industrial features, such as the exposed brick, wood beams, and ducting. Personal touches give the room its unique personality, including an original bar refrigerator and guitar collection hanging in the hallway. The revitalized kitchen incorporated a 36" wide gas cooktop, along with a Native Trails copper farmhouse sink. Flat panel Bellmont Cabinetry kitchen cabinets naturally complement the exposed brick, and pair beautifully with the MSI glass mosaic backsplash, MSI perimeter countertop, and Cambria island countertop. Every detail enhances this kitchen design, including the seeded glass cabinet doors, and undercabinet and undercounter lighting.
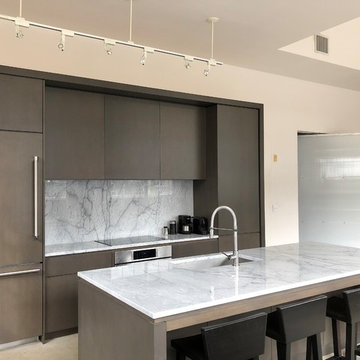
Example of a mid-sized urban single-wall concrete floor and gray floor open concept kitchen design in New Orleans with an undermount sink, flat-panel cabinets, gray cabinets, marble countertops, gray backsplash, marble backsplash, stainless steel appliances, an island and gray countertops
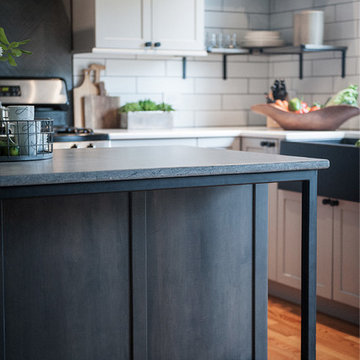
Inspiration for a mid-sized industrial u-shaped light wood floor and beige floor eat-in kitchen remodel in Chicago with a farmhouse sink, shaker cabinets, gray cabinets, quartz countertops, white backsplash, ceramic backsplash, stainless steel appliances, an island and gray countertops
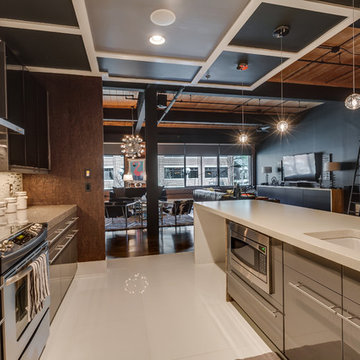
Inspiration for an industrial linoleum floor open concept kitchen remodel in Charlotte with an undermount sink, flat-panel cabinets, gray cabinets, quartzite countertops, metallic backsplash, matchstick tile backsplash, stainless steel appliances and an island
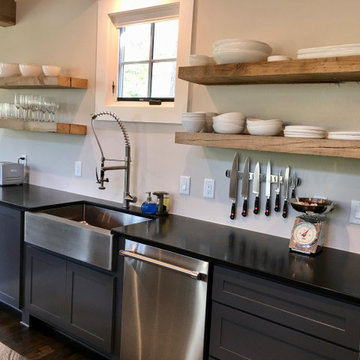
Open Reclaimed wood shelving
industrial sink & faucet
black countertops & gray cabinets
Mid-sized urban l-shaped dark wood floor and brown floor open concept kitchen photo in Raleigh with a farmhouse sink, shaker cabinets, gray cabinets, quartz countertops, stainless steel appliances, a peninsula and black countertops
Mid-sized urban l-shaped dark wood floor and brown floor open concept kitchen photo in Raleigh with a farmhouse sink, shaker cabinets, gray cabinets, quartz countertops, stainless steel appliances, a peninsula and black countertops
Industrial Kitchen with Gray Cabinets Ideas
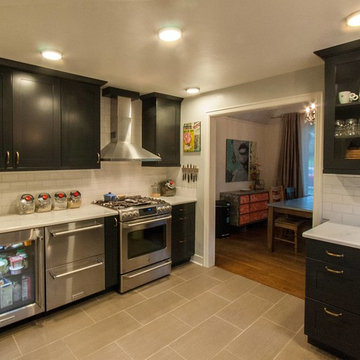
Photo by Ross Irwin --- Instead of using a "monster size" fridge that could have crowded the room, the customers opted for under the counter fridge and fridge drawers. With this configuration they even have more counter space for baking and prepping.---In the kitchen and the living room you can admire some of Mr. Horback artwork. http://www.evanclaytonhorback.com/
19





