Industrial Kitchen with Mosaic Tile Backsplash Ideas
Refine by:
Budget
Sort by:Popular Today
81 - 100 of 175 photos
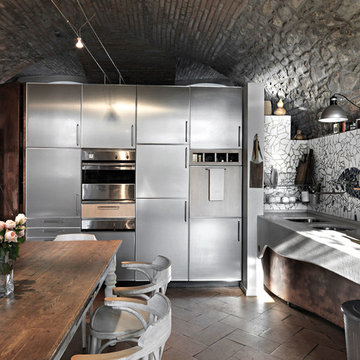
Interior design - zona cucina
Kitchen - industrial l-shaped brick floor and brown floor kitchen idea in Other with a double-bowl sink, stainless steel cabinets, flat-panel cabinets, mosaic tile backsplash, stainless steel appliances, no island and gray countertops
Kitchen - industrial l-shaped brick floor and brown floor kitchen idea in Other with a double-bowl sink, stainless steel cabinets, flat-panel cabinets, mosaic tile backsplash, stainless steel appliances, no island and gray countertops
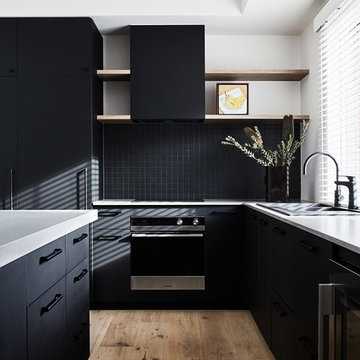
Stunning Industrial black Kitchen featuring Castella Terrace Handle in Matte Black, project designed by Red Door Project, Melbourne and photgraphed by James Geer Photography

Fotógrafo: Adrià Goula
Example of a small urban u-shaped medium tone wood floor and brown floor eat-in kitchen design in Barcelona with flat-panel cabinets, light wood cabinets, wood countertops, beige backsplash, colored appliances, a peninsula and mosaic tile backsplash
Example of a small urban u-shaped medium tone wood floor and brown floor eat-in kitchen design in Barcelona with flat-panel cabinets, light wood cabinets, wood countertops, beige backsplash, colored appliances, a peninsula and mosaic tile backsplash
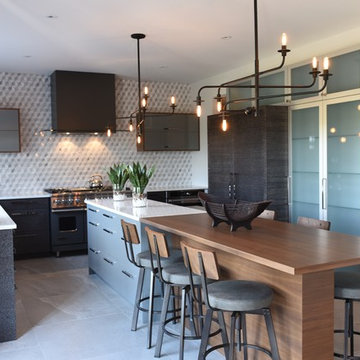
Atelier Collection 8 Light pendant by Sonneman
Lighting Supplied by Living Lighting Ottawa
Photo courtesy of the CHEO Foundation
Example of a large urban l-shaped marble floor and gray floor enclosed kitchen design in Ottawa with granite countertops, an island, flat-panel cabinets, black cabinets, multicolored backsplash, mosaic tile backsplash and paneled appliances
Example of a large urban l-shaped marble floor and gray floor enclosed kitchen design in Ottawa with granite countertops, an island, flat-panel cabinets, black cabinets, multicolored backsplash, mosaic tile backsplash and paneled appliances
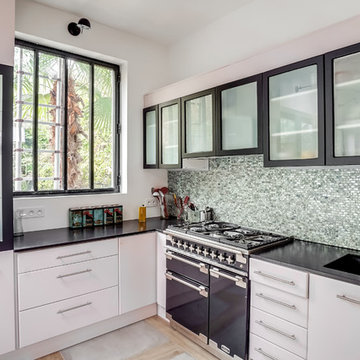
Vue de la cuisine sans l'îlot central.
Le plan de travail est en granit noir du Zimbabwe, finition cuir/flammé.
La crédence est une mosaïque de nacre naturelle.
L'évier est en inox et encastré sous le plan de travail pour faciliter l'entretien.
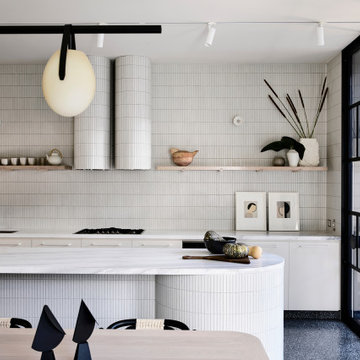
Example of an urban galley gray floor kitchen design in Sydney with an undermount sink, flat-panel cabinets, white backsplash, mosaic tile backsplash, an island and white countertops
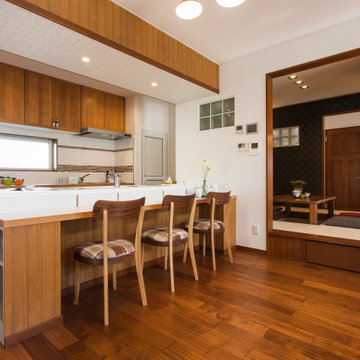
Eat-in kitchen - small industrial medium tone wood floor, brown floor and wallpaper ceiling eat-in kitchen idea in Other with medium tone wood cabinets, solid surface countertops, white backsplash, mosaic tile backsplash, stainless steel appliances and white countertops
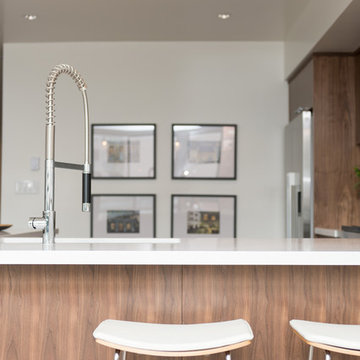
Inspiration for a mid-sized industrial l-shaped dark wood floor and brown floor open concept kitchen remodel in Vancouver with an undermount sink, flat-panel cabinets, dark wood cabinets, quartz countertops, gray backsplash, mosaic tile backsplash, stainless steel appliances and a peninsula
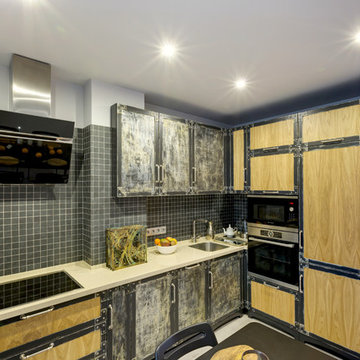
Дизайн: Ирина Хамитова
Фото: Руслан Давлетбердин
Mid-sized urban l-shaped laminate floor and gray floor open concept kitchen photo in Other with an undermount sink, raised-panel cabinets, distressed cabinets, solid surface countertops, gray backsplash, mosaic tile backsplash, black appliances, no island and beige countertops
Mid-sized urban l-shaped laminate floor and gray floor open concept kitchen photo in Other with an undermount sink, raised-panel cabinets, distressed cabinets, solid surface countertops, gray backsplash, mosaic tile backsplash, black appliances, no island and beige countertops
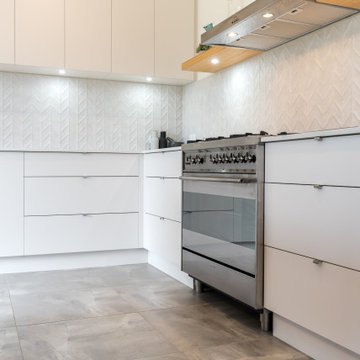
This character villa required a modern kitchen, bathroom and laundry. Concrete floor tiles teamed up with chunky timber and textured whites to provide a memorable, industrial style.
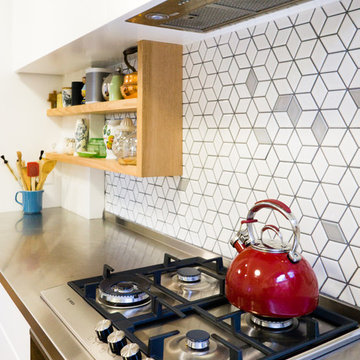
Small space? No worries. Meet inner city living by Vista Kitchens.
This favourite Vista Kitchen is a perfect example of how even the smallest of spaces can become a breathable, open kitchen. Complete with natural white polyurethane doors and a stainless steel bench top, these tidy finishes give the kitchen a fresh, voluminous feel. The addition of the mosaic splash back ties in a sense of elegancy with its art deco geometric design.
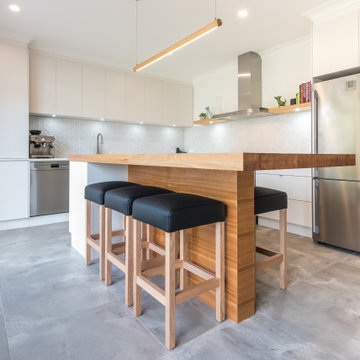
This character villa required a modern kitchen, bathroom and laundry. Concrete floor tiles teamed up with chunky timber and textured whites to provide a memorable, industrial style.
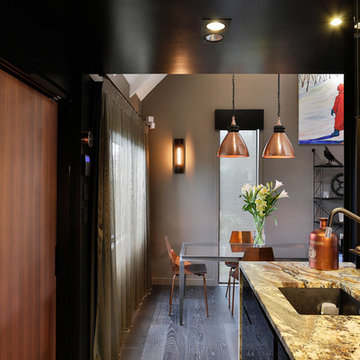
Black steel, walls and ceiling wrap around the kitchen - which is emulated in the kitchen cabinetry and sink and mixer.
Copper clad Sliding doors house the pantry and bar.
Kitchen Designer: Hayley Dryland, August & Co Design
Photgrpahy: Jamie Cobel
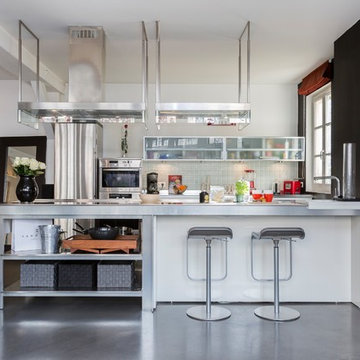
Mathieu Fiol
Example of an urban concrete floor and gray floor kitchen design in Paris with glass-front cabinets, stainless steel countertops, beige backsplash, mosaic tile backsplash, stainless steel appliances and an island
Example of an urban concrete floor and gray floor kitchen design in Paris with glass-front cabinets, stainless steel countertops, beige backsplash, mosaic tile backsplash, stainless steel appliances and an island
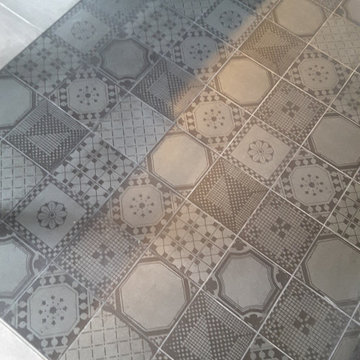
Le tapis de sol de la cuisine: des carreaux imitation ciment 20x20 dans un sol général de carrelage imitation béton de 80cm x 80cm
Eat-in kitchen - large industrial galley ceramic tile and gray floor eat-in kitchen idea in Paris with an undermount sink, flat-panel cabinets, black cabinets, wood countertops, beige backsplash, mosaic tile backsplash, black appliances, an island and brown countertops
Eat-in kitchen - large industrial galley ceramic tile and gray floor eat-in kitchen idea in Paris with an undermount sink, flat-panel cabinets, black cabinets, wood countertops, beige backsplash, mosaic tile backsplash, black appliances, an island and brown countertops
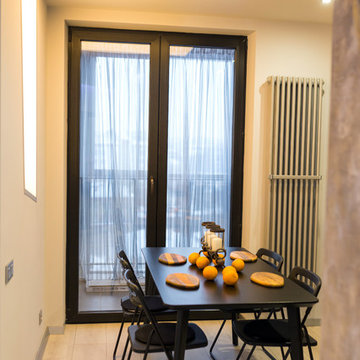
Встроенный светильник, высокий стальной трубчатый радиатор.
Дизайн: Ирина Хамитова
Фото: Руслан Давлетбердин
Inspiration for a mid-sized industrial l-shaped laminate floor and gray floor open concept kitchen remodel in Other with an undermount sink, raised-panel cabinets, distressed cabinets, solid surface countertops, gray backsplash, mosaic tile backsplash, black appliances, no island and beige countertops
Inspiration for a mid-sized industrial l-shaped laminate floor and gray floor open concept kitchen remodel in Other with an undermount sink, raised-panel cabinets, distressed cabinets, solid surface countertops, gray backsplash, mosaic tile backsplash, black appliances, no island and beige countertops
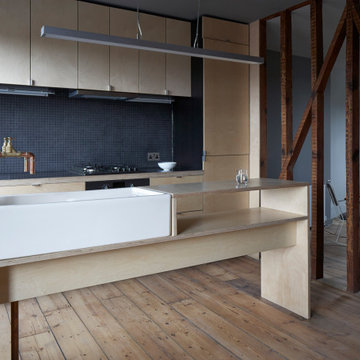
493-495 Hackney Road, formally the site of the oldest ironmongers in London trading since 1797, has undergone a two-part refurbishment and extension to accommodate a mixed-use commercial and residential development. Architect: Jonathan Tuckey Design. Photography: James Brittain
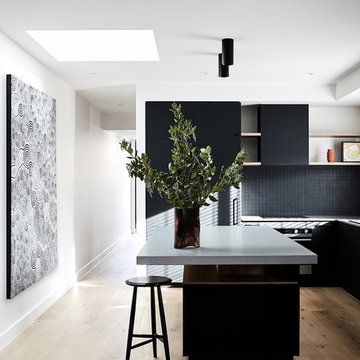
Stunning Industrial black Kitchen featuring Castella Terrace Handle in Matte Black, project designed by Red Door Project, Melbourne and photgraphed by James Geer Photography
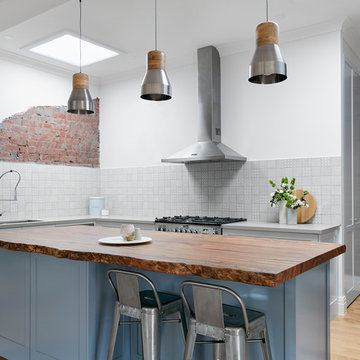
Tom Roe
Inspiration for a large industrial l-shaped kitchen pantry remodel in Melbourne with a double-bowl sink, recessed-panel cabinets, blue cabinets, wood countertops, mosaic tile backsplash, stainless steel appliances and an island
Inspiration for a large industrial l-shaped kitchen pantry remodel in Melbourne with a double-bowl sink, recessed-panel cabinets, blue cabinets, wood countertops, mosaic tile backsplash, stainless steel appliances and an island
Industrial Kitchen with Mosaic Tile Backsplash Ideas
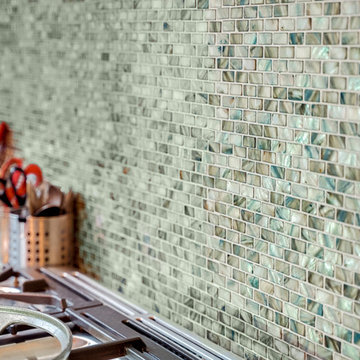
Vue sur la cuisine sans l'îlot central.
La crédence est une mosaïque de nacre naturelle. Elle apporte des reflets argentés de loin et de près, elle offre à l'observateur toute une harmonie de couleur allant du pêche au bleu orageux, en passant par le rose et le gris.
5





