Industrial Kitchen with Stainless Steel Appliances Ideas
Refine by:
Budget
Sort by:Popular Today
161 - 180 of 7,776 photos
Item 1 of 3
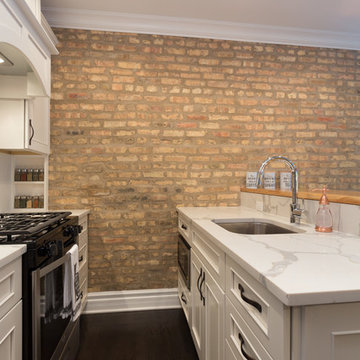
A mixture of styles come together perfectly in this small kitchen design. The crisp white cabinets and marble backsplash are contrasted with an industrial-style exposed brick wall and a rustic wooden breakfast bar. Accents of brass and thunderstorm grey bring the whole look together, adding classic and modern elements to the unusual organic wooden counter.
Designed by Chi Renovation & Design who serve Chicago and it's surrounding suburbs, with an emphasis on the North Side and North Shore. You'll find their work from the Loop through Lincoln Park, Skokie, Wilmette, and all the way up to Lake Forest.
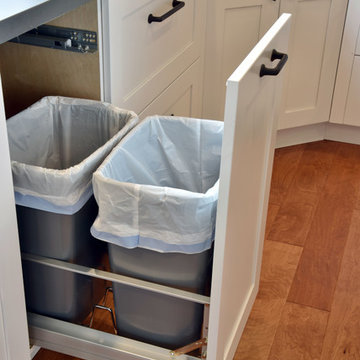
Open concept kitchen - large industrial u-shaped light wood floor and brown floor open concept kitchen idea in Tampa with a single-bowl sink, shaker cabinets, white cabinets, quartz countertops, white backsplash, subway tile backsplash, stainless steel appliances and an island
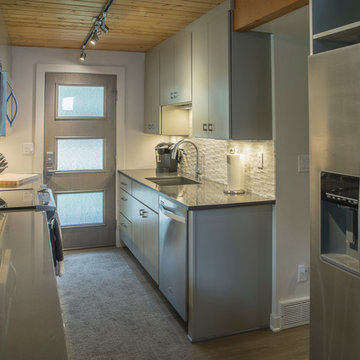
Kitchen pantry - large industrial galley medium tone wood floor kitchen pantry idea in Denver with a drop-in sink, flat-panel cabinets, gray cabinets, solid surface countertops, beige backsplash, stone tile backsplash, stainless steel appliances and no island
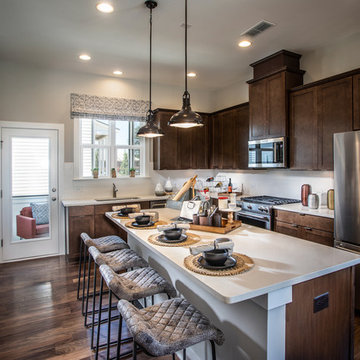
Mid-sized urban l-shaped medium tone wood floor and multicolored floor open concept kitchen photo in Atlanta with an undermount sink, shaker cabinets, medium tone wood cabinets, quartz countertops, white backsplash, subway tile backsplash, stainless steel appliances, an island and white countertops
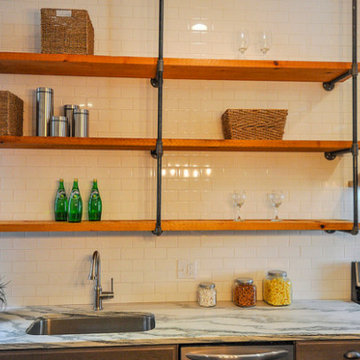
The large kitchen features a large square island with lots of seating. Open pipe and wood shelving add an industrial look and stand out against the white subway tile and grout.
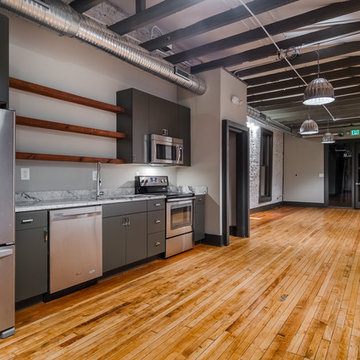
Mid-sized urban single-wall medium tone wood floor open concept kitchen photo in Baltimore with an undermount sink, flat-panel cabinets, gray cabinets, granite countertops, stainless steel appliances and no island
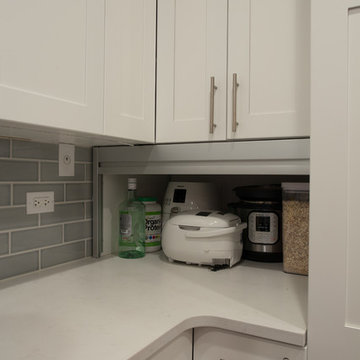
A new and improved kitchen layout that is perfect for this young family of four. With ample storage in the kitchen island and upper cabinets, we were able to keep the design low-maintenance and easy to keep clean, as clutter would have taken away from the light and airy aesthetic. A light gray kitchen island and subway tile backsplash paired with the bright white countertops and cabinets gave the space a refreshing contemporary look. Darker gray contrasts with the lighter color palette through the stainless steel appliances and unique pendant lights.
To the corner of the kitchen, you'll find a discreet built-in study. Fully equipped for those who work from home or for the children to finish school projects. This small office-kitchen space duo is perfect for bringing the whole family together, for meals and throughout the day.
Designed by Chi Renovation & Design who serve Chicago and it's surrounding suburbs, with an emphasis on the North Side and North Shore. You'll find their work from the Loop through Lincoln Park, Skokie, Wilmette, and all the way up to Lake Forest.
For more about Chi Renovation & Design, click here: https://www.chirenovation.com/
To learn more about this project, click here: https://www.chirenovation.com/portfolio/contemporary-kitchen-remodel/#kitchen-remodeling
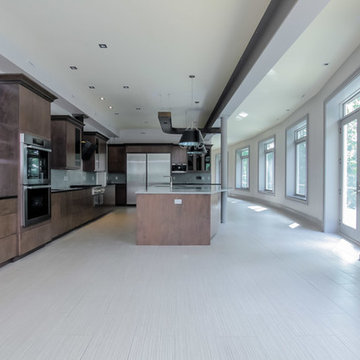
houselens
Huge urban l-shaped ceramic tile eat-in kitchen photo in DC Metro with an undermount sink, flat-panel cabinets, medium tone wood cabinets, granite countertops, white backsplash, stone slab backsplash, stainless steel appliances and an island
Huge urban l-shaped ceramic tile eat-in kitchen photo in DC Metro with an undermount sink, flat-panel cabinets, medium tone wood cabinets, granite countertops, white backsplash, stone slab backsplash, stainless steel appliances and an island
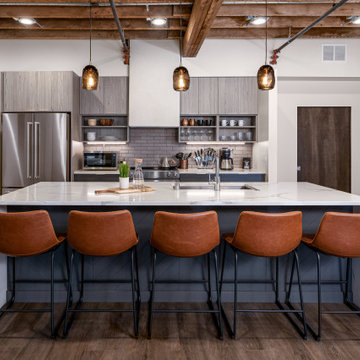
Large urban brown floor and exposed beam open concept kitchen photo in Other with stainless steel appliances, white countertops, an island, an undermount sink, flat-panel cabinets, brown cabinets and subway tile backsplash
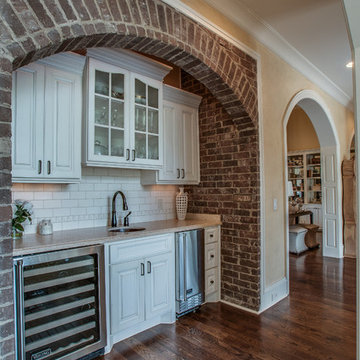
Inspiration for a mid-sized industrial single-wall dark wood floor and brown floor open concept kitchen remodel in Other with an undermount sink, raised-panel cabinets, white cabinets, glass countertops, white backsplash, porcelain backsplash, stainless steel appliances and no island

The kitchen in this Nantucket vacation home with an industrial feel is a dramatic departure from the standard white kitchen. The custom, blackened stainless steel hood with brass strappings is the focal point in this space and provides contrast against white shiplap walls along with the double islands in heirloom, black glazed walnut cabinetry, and floating shelves. The island countertops and slab backsplash are Snowdrift Granite and feature brass caps on the feet. The perimeter cabinetry is painted a soft Revere Pewter, with counters in Absolute Black Leathered Granite. The stone sink was custom-made to match the same material and blend seamlessly. Twin SubZero freezer/refrigerator columns flank a wine column, while modern pendant lighting and brass hardware add a touch of glamour. The coffee bar is stocked with everything one would need for a perfect morning, and is one of the owners’ favorite features.
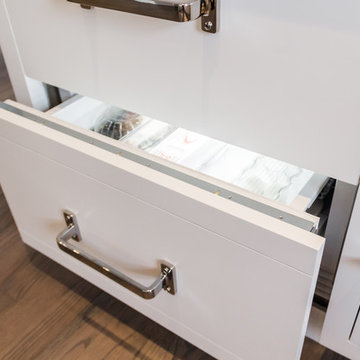
Example of a mid-sized urban u-shaped light wood floor kitchen design in New York with white cabinets, quartz countertops, white backsplash, subway tile backsplash, stainless steel appliances and a peninsula
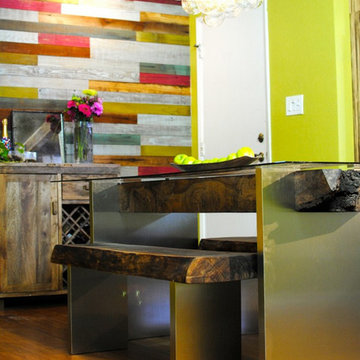
Bold and bright, centering around re-purposed beam, maximizing space for entertaining. Includes custom designed dining table with reclaimed walnut, glass, and metal. Custom designed chandelier using glass globes and twine.
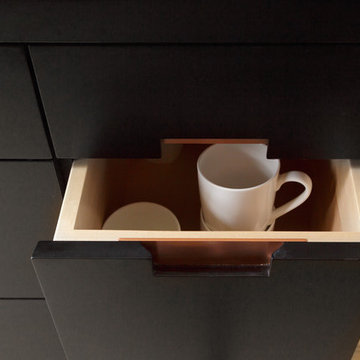
Inspiration for a mid-sized industrial galley light wood floor open concept kitchen remodel in Philadelphia with an undermount sink, shaker cabinets, black cabinets, wood countertops, gray backsplash, subway tile backsplash, stainless steel appliances and an island
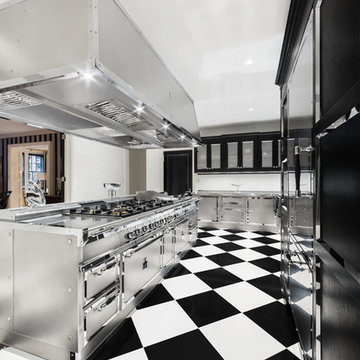
Complete kitchen in high thickness steel with chrome-plated brass. Professional cooking Island (l. 288 cm x w.142) with professional double oven, 6 burners, warming cabinets, a lava stone grill, and a coup de feu. Equipped with double drawers and compartments with double door. Large washing area with Carrara marble top, fitted with 90 cm double basin sink, a 60 cm single basin sink, extractable bin, double dishwashers, and a professional ice maker. Above the cooking topthere is a professional pyramid extraction hood with motor. Storage wall (l.286 cm) made of lacquered solid oak wood with chromed brass frames. It is equipped with a refrigerator (with icemaker), microwave and refrigerant drawers.
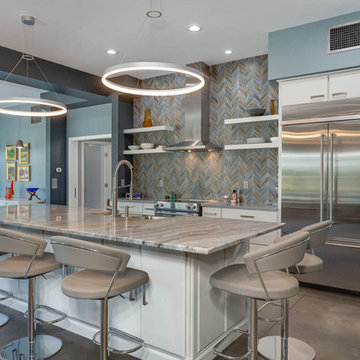
Industrial-style open concept kitchen/living/dining area with large island that seats 6 people.
Open concept kitchen - mid-sized industrial galley concrete floor and gray floor open concept kitchen idea in Providence with a farmhouse sink, flat-panel cabinets, white cabinets, quartzite countertops, multicolored backsplash, porcelain backsplash, stainless steel appliances, an island and gray countertops
Open concept kitchen - mid-sized industrial galley concrete floor and gray floor open concept kitchen idea in Providence with a farmhouse sink, flat-panel cabinets, white cabinets, quartzite countertops, multicolored backsplash, porcelain backsplash, stainless steel appliances, an island and gray countertops
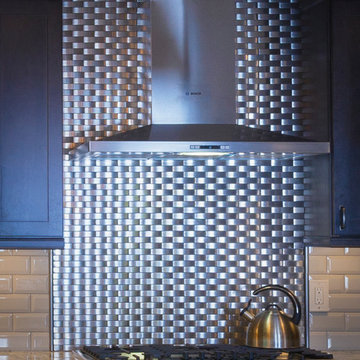
Glen Doone Phototagraphy
Mid-sized urban u-shaped porcelain tile and beige floor eat-in kitchen photo in Detroit with an undermount sink, shaker cabinets, dark wood cabinets, quartzite countertops, white backsplash, ceramic backsplash, stainless steel appliances and an island
Mid-sized urban u-shaped porcelain tile and beige floor eat-in kitchen photo in Detroit with an undermount sink, shaker cabinets, dark wood cabinets, quartzite countertops, white backsplash, ceramic backsplash, stainless steel appliances and an island
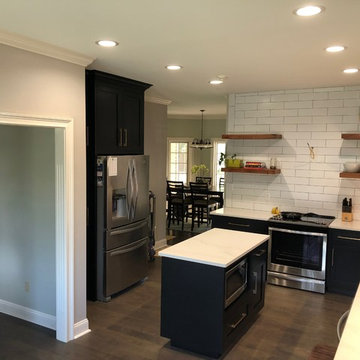
Eat-in kitchen - mid-sized industrial l-shaped medium tone wood floor and brown floor eat-in kitchen idea in St Louis with a single-bowl sink, shaker cabinets, black cabinets, quartz countertops, white backsplash, ceramic backsplash, stainless steel appliances, an island and white countertops

Mid-sized urban l-shaped concrete floor and brown floor eat-in kitchen photo in Houston with recessed-panel cabinets, white cabinets, granite countertops, multicolored backsplash, stainless steel appliances, an island, an undermount sink and matchstick tile backsplash
Industrial Kitchen with Stainless Steel Appliances Ideas
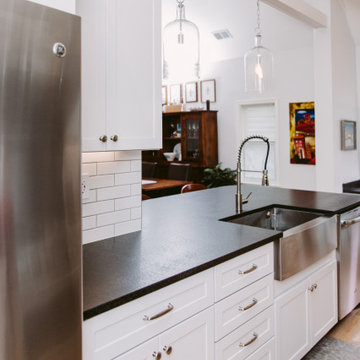
Example of a mid-sized urban galley medium tone wood floor, brown floor and exposed beam eat-in kitchen design in Baltimore with a farmhouse sink, shaker cabinets, white cabinets, granite countertops, white backsplash, subway tile backsplash, stainless steel appliances, a peninsula and black countertops
9





