Industrial Kitchen with Two Islands Ideas
Refine by:
Budget
Sort by:Popular Today
101 - 120 of 322 photos
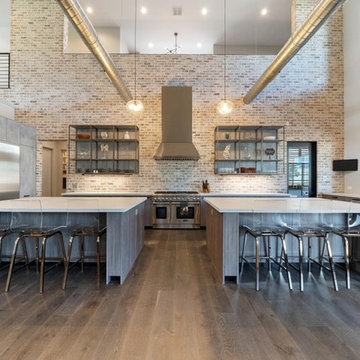
Main kitchen with industrial style in Snaidero italian cabinetry utilizing LOFT collection by Michele Marcon. Melamine cabinets in Pewter and Tundra Elm finish, and Sink Utility Block. Double Island with Quartz and Thermador applaince package, including 48" range, integrated coffee maker, automatic opening fridge/freezer in stainless steel. Exposed brick wall and open shelves in pewter iron; exposed A/C ducts.
Photo: Cason Graye Homes
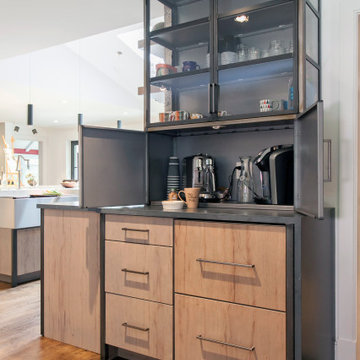
Around the corner from the range is a coffee station featuring a raw steel upper hutch with distorted glass inserts.
Photo by Chrissy Racho.
Huge urban single-wall light wood floor and brown floor eat-in kitchen photo in Bridgeport with a single-bowl sink, flat-panel cabinets, gray cabinets, quartz countertops, brown backsplash, travertine backsplash, stainless steel appliances, two islands and white countertops
Huge urban single-wall light wood floor and brown floor eat-in kitchen photo in Bridgeport with a single-bowl sink, flat-panel cabinets, gray cabinets, quartz countertops, brown backsplash, travertine backsplash, stainless steel appliances, two islands and white countertops
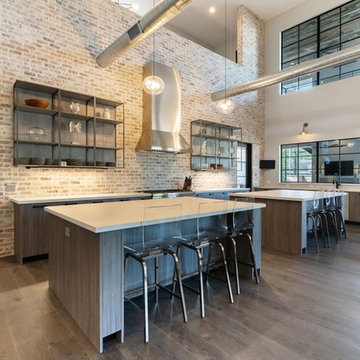
Main kitchen with industrial style in Snaidero italian cabinetry utilizing LOFT collection by Michele Marcon. Melamine cabinets in Pewter and Tundra Elm finish, and Sink Utility Block. Double Island with Quartz and Thermador applaince package, including 48" range, integrated coffee maker, automatic opening fridge/freezer in stainless steel. Exposed brick wall and open shelves in pewter iron; exposed A/C ducts.
Photo: Cason Graye Homes

World Renowned Architecture Firm Fratantoni Design created this beautiful home! They design home plans for families all over the world in any size and style. They also have in-house Interior Designer Firm Fratantoni Interior Designers and world class Luxury Home Building Firm Fratantoni Luxury Estates! Hire one or all three companies to design and build and or remodel your home!
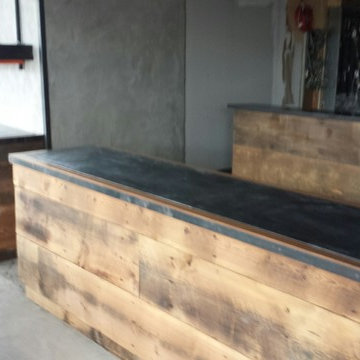
Barry Osher
Example of a mid-sized urban u-shaped concrete floor kitchen design in New York with an undermount sink, open cabinets, marble countertops, multicolored backsplash, stainless steel appliances and two islands
Example of a mid-sized urban u-shaped concrete floor kitchen design in New York with an undermount sink, open cabinets, marble countertops, multicolored backsplash, stainless steel appliances and two islands
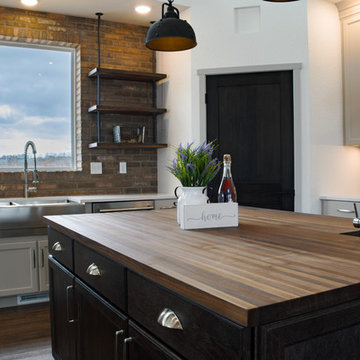
This gourmet kitchen features custom cabinetry, quartz countertops, brick backsplash, state-of-the-art appliances, a double island and custom pantry.
Large urban u-shaped vinyl floor and brown floor open concept kitchen photo in Other with a farmhouse sink, shaker cabinets, white cabinets, quartz countertops, white backsplash, brick backsplash, stainless steel appliances, two islands and white countertops
Large urban u-shaped vinyl floor and brown floor open concept kitchen photo in Other with a farmhouse sink, shaker cabinets, white cabinets, quartz countertops, white backsplash, brick backsplash, stainless steel appliances, two islands and white countertops
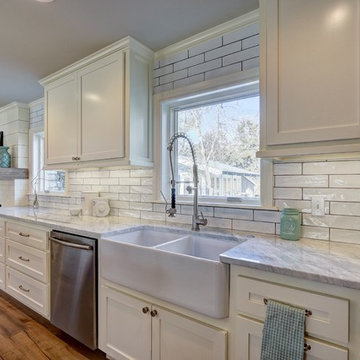
Inspiration for a large industrial medium tone wood floor open concept kitchen remodel in Oklahoma City with a farmhouse sink, shaker cabinets, white cabinets, white backsplash, subway tile backsplash, stainless steel appliances and two islands
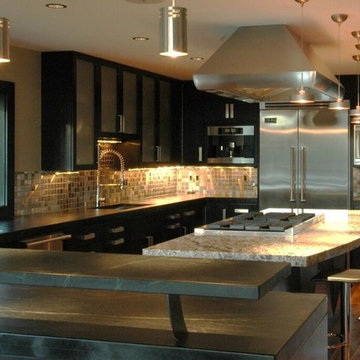
Designs by Runa Novak
In Your Space Interior Desgin
A very dramatic black on black industrial modern kitchen. The black cabinets and counter top emphasizes the stainess steel appliances, fixture, and backsplach.
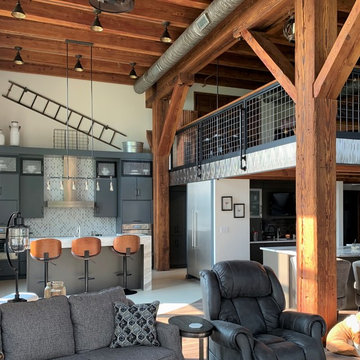
Open concept kitchen - mid-sized industrial single-wall porcelain tile and gray floor open concept kitchen idea in Minneapolis with flat-panel cabinets, gray cabinets, quartz countertops, marble backsplash, stainless steel appliances, two islands and white countertops
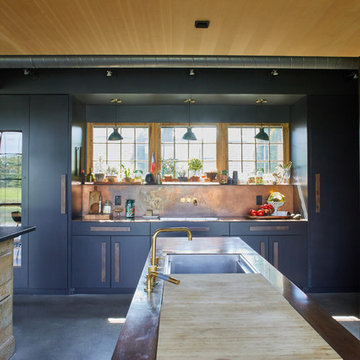
We designed modern industrial kitchen in Rowayton in collaboration with Bruce Beinfield of Beinfield Architecture for his personal home with wife and designer Carol Beinfield. This kitchen features custom black cabinetry, custom-made hardware, and copper finishes. The open shelving allows for a display of cooking ingredients and personal touches. There is open seating at the island, Sub Zero Wolf appliances, including a Sub Zero wine refrigerator.

This gourmet kitchen features custom cabinetry, quartz countertops, brick backsplash, state-of-the-art appliances, a double island and custom pantry.
Example of a large urban u-shaped vinyl floor and brown floor open concept kitchen design in Other with a farmhouse sink, shaker cabinets, white cabinets, quartz countertops, white backsplash, brick backsplash, stainless steel appliances, two islands and white countertops
Example of a large urban u-shaped vinyl floor and brown floor open concept kitchen design in Other with a farmhouse sink, shaker cabinets, white cabinets, quartz countertops, white backsplash, brick backsplash, stainless steel appliances, two islands and white countertops
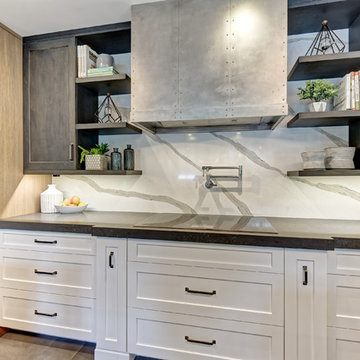
A neutral grey industrial style floor tile helps set the tone of the overall aesthetic which is echoed in the perimeter quartz leathered countertops (in varying thicknesses). We anchored the design with dark stained maple cabinetry on both islands and sprinkled the same color around the window trim and wall cabinets that flank the custom metal range hood. Rift cut white oak cabinets stained with a touch of grey steal the show adding warmth and texture. A slab of Pental Quartz makes for a dramatic backsplash behind the cooktop.
Photo: Jim Furhmann
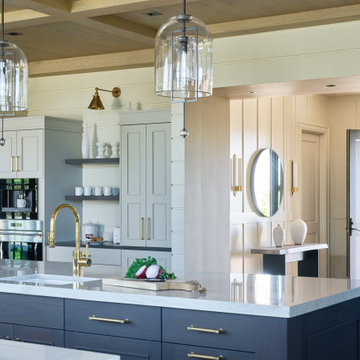
The kitchen in this Nantucket vacation home with an industrial feel is a dramatic departure from the standard white kitchen. The custom, blackened stainless steel hood with brass strappings is the focal point in this space and provides contrast against white shiplap walls along with the double islands in heirloom, black glazed walnut cabinetry, and floating shelves. The island countertops and slab backsplash are Snowdrift Granite and feature brass caps on the feet. The perimeter cabinetry is painted a soft Revere Pewter, with counters in Absolute Black Leathered Granite. The stone sink was custom-made to match the same material and blend seamlessly. Twin SubZero freezer/refrigerator columns flank a wine column, while modern pendant lighting and brass hardware add a touch of glamour. The coffee bar is stocked with everything one would need for a perfect morning, and is one of the owners’ favorite features.
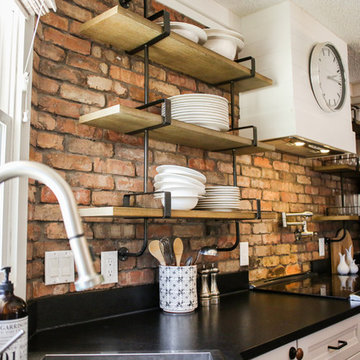
Madison Buckner Photography
Large urban u-shaped dark wood floor and brown floor eat-in kitchen photo in Austin with an undermount sink, shaker cabinets, white cabinets, granite countertops, multicolored backsplash, brick backsplash, stainless steel appliances, two islands and black countertops
Large urban u-shaped dark wood floor and brown floor eat-in kitchen photo in Austin with an undermount sink, shaker cabinets, white cabinets, granite countertops, multicolored backsplash, brick backsplash, stainless steel appliances, two islands and black countertops
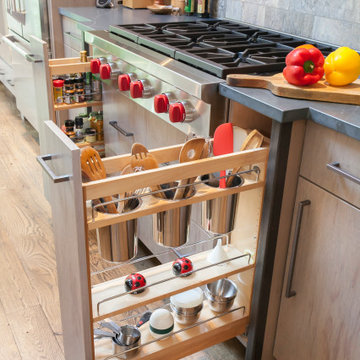
Skinny cabinets flanking the cook top have organizational components such as these utensil holders.
Photo by Chrissy Racho.
Inspiration for a huge industrial single-wall light wood floor and brown floor eat-in kitchen remodel in Bridgeport with a single-bowl sink, flat-panel cabinets, gray cabinets, quartz countertops, brown backsplash, travertine backsplash, stainless steel appliances, two islands and white countertops
Inspiration for a huge industrial single-wall light wood floor and brown floor eat-in kitchen remodel in Bridgeport with a single-bowl sink, flat-panel cabinets, gray cabinets, quartz countertops, brown backsplash, travertine backsplash, stainless steel appliances, two islands and white countertops
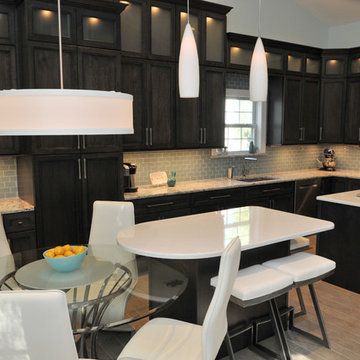
Large urban galley ceramic tile enclosed kitchen photo in St Louis with an integrated sink, raised-panel cabinets, dark wood cabinets, solid surface countertops, blue backsplash, glass tile backsplash, stainless steel appliances and two islands
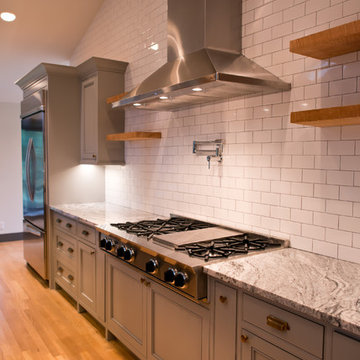
Example of a large urban single-wall light wood floor open concept kitchen design in Seattle with a farmhouse sink, beaded inset cabinets, gray cabinets, granite countertops, white backsplash, porcelain backsplash, stainless steel appliances and two islands

Eat-in kitchen - huge industrial l-shaped concrete floor eat-in kitchen idea in Dallas with an undermount sink, flat-panel cabinets, medium tone wood cabinets, granite countertops, brown backsplash, wood backsplash, stainless steel appliances and two islands
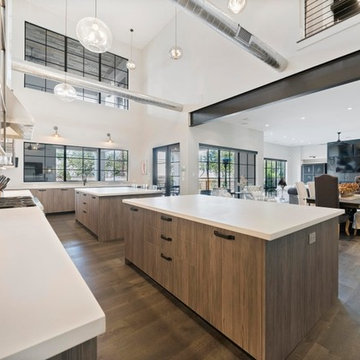
Main kitchen with industrial style in Snaidero italian cabinetry utilizing LOFT collection by Michele Marcon. Melamine cabinets in Pewter and Tundra Elm finish, and Sink Utility Block. Double Island with Quartz and Thermador applaince package, including 48" range, integrated coffee maker, automatic opening fridge/freezer in stainless steel. Exposed brick wall and open shelves in pewter iron; exposed A/C ducts.
Photo: Cason Graye Homes
Industrial Kitchen with Two Islands Ideas
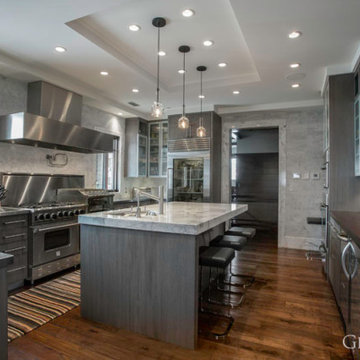
A full view of this chef's kitchen shows how the space blends the needs of an expert cook with the need to have space for the family to gather.
Large urban medium tone wood floor and tray ceiling enclosed kitchen photo in Salt Lake City with a drop-in sink, flat-panel cabinets, stainless steel appliances, two islands and white countertops
Large urban medium tone wood floor and tray ceiling enclosed kitchen photo in Salt Lake City with a drop-in sink, flat-panel cabinets, stainless steel appliances, two islands and white countertops
6





