Industrial Kitchen with Wood Countertops Ideas
Refine by:
Budget
Sort by:Popular Today
121 - 140 of 1,670 photos
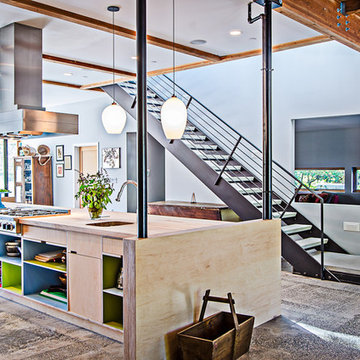
Vaagsland Capture
Urban kitchen photo in Seattle with wood countertops and open cabinets
Urban kitchen photo in Seattle with wood countertops and open cabinets

Open floor plan peninsula kitchen in a shipping container home. Combination of white and gray lower kitchen cabinets and open shelving to replace upper cabinets.
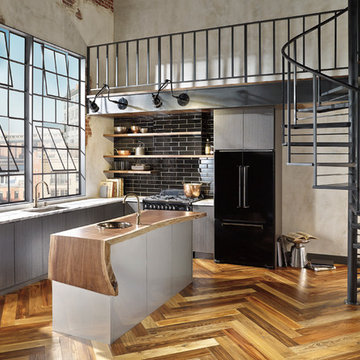
Brizo Artesso Kitchen Suite, with hammered nickel bar sink and waterfall style counter top on island.
Open concept kitchen - mid-sized industrial l-shaped medium tone wood floor open concept kitchen idea in San Francisco with an undermount sink, flat-panel cabinets, gray cabinets, wood countertops, black backsplash, subway tile backsplash, black appliances and an island
Open concept kitchen - mid-sized industrial l-shaped medium tone wood floor open concept kitchen idea in San Francisco with an undermount sink, flat-panel cabinets, gray cabinets, wood countertops, black backsplash, subway tile backsplash, black appliances and an island
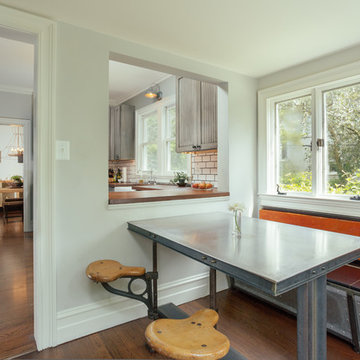
Brett Mountain
Inspiration for an industrial u-shaped enclosed kitchen remodel in Detroit with recessed-panel cabinets, gray cabinets, wood countertops, white backsplash, subway tile backsplash and stainless steel appliances
Inspiration for an industrial u-shaped enclosed kitchen remodel in Detroit with recessed-panel cabinets, gray cabinets, wood countertops, white backsplash, subway tile backsplash and stainless steel appliances
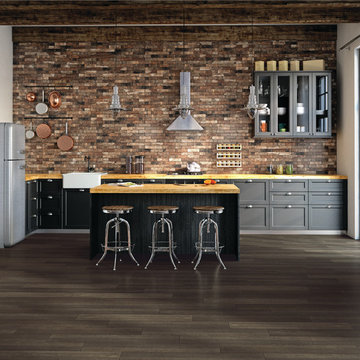
Photo features Urban District BRX, Downtown in 2x8 | Additional colors available: Eastside, Garden, Industrial, Midtown and Warehouse | Additional size available: 4x8
As a wholesale importer and distributor of tile, brick, and stone, we maintain a significant inventory to supply dealers, designers, architects, and tile setters. Although we only sell to the trade, our showroom is open to the public for product selection.
We have five showrooms in the Northwest and are the premier tile distributor for Idaho, Montana, Wyoming, and Eastern Washington. Our corporate branch is located in Boise, Idaho.
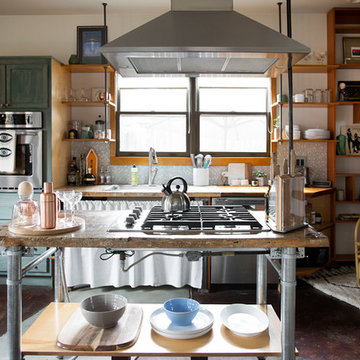
Photo: Caroline Sharpnack © 2017 Houzz
Inspiration for an industrial galley concrete floor and brown floor kitchen remodel in Nashville with a drop-in sink, shaker cabinets, blue cabinets, wood countertops, stainless steel appliances and an island
Inspiration for an industrial galley concrete floor and brown floor kitchen remodel in Nashville with a drop-in sink, shaker cabinets, blue cabinets, wood countertops, stainless steel appliances and an island
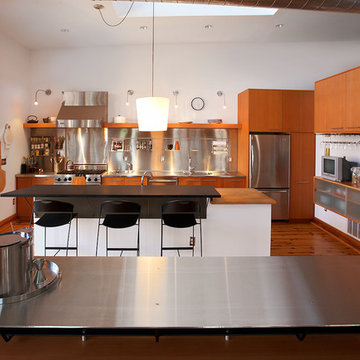
View of kitchen from floating bar, with roof deck to the left.
Christian Sauer Images
Inspiration for a mid-sized industrial l-shaped light wood floor eat-in kitchen remodel in St Louis with flat-panel cabinets, medium tone wood cabinets, metallic backsplash, stainless steel appliances, wood countertops, an island, a drop-in sink and metal backsplash
Inspiration for a mid-sized industrial l-shaped light wood floor eat-in kitchen remodel in St Louis with flat-panel cabinets, medium tone wood cabinets, metallic backsplash, stainless steel appliances, wood countertops, an island, a drop-in sink and metal backsplash
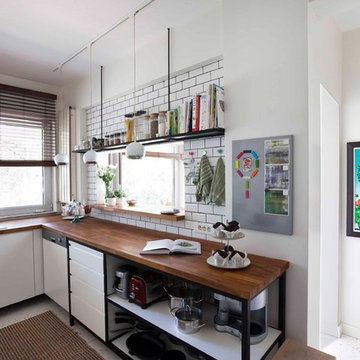
Inspiration for an industrial kitchen remodel in Other with wood countertops, white backsplash and subway tile backsplash

The geometric wallpaper designed by local designer Brian Paquette, was inspired by a traditional Japanese pattern book. The design was reproduced on 11x17 paper and applied to the wall using wheat paste to add texture to the exposed main wall.
Photo Credit: Mark Woods
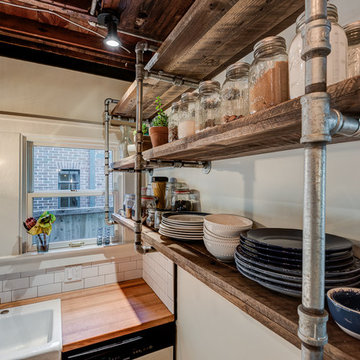
The floating gas pipe shelves are a great way of bringing industrial beauty to the kitchen while expanding the available shelf space! Apron front sink adds a layer of depth, functionality and design. White subway tile allows for clean lines and butcher block countertops draws all the raw elements together.
Buras Photography
#beauty #design #space #gas #subwaytile #butchersblock #thekitchen #floating #expanding #apron #depth #functionality #countertops #pipes #layers #float #bring #sink #addition #shelves #elements
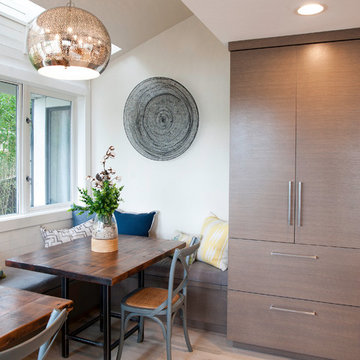
Midcentury modern home on Lake Sammamish. We used mixed materials and styles to add interest to this bright space. The built-in kitchen nook with custom tables is a regular meeting place for dinners and games for this family of five.

Open concept kitchen - small industrial u-shaped gray floor and vaulted ceiling open concept kitchen idea in San Francisco with open cabinets, wood countertops, brown countertops, an undermount sink, colored appliances and a peninsula
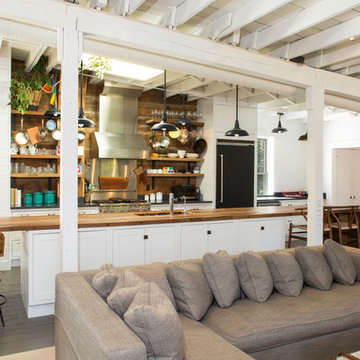
Mid-sized urban single-wall painted wood floor open concept kitchen photo in Columbus with an undermount sink, recessed-panel cabinets, white cabinets, wood countertops, brown backsplash, stainless steel appliances and an island
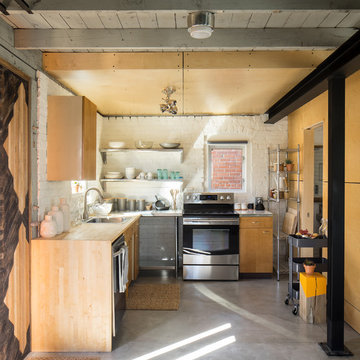
www.davidlauerphotography.com
Kitchen - small industrial l-shaped concrete floor kitchen idea in Denver with wood countertops, stainless steel appliances, no island, a drop-in sink, open cabinets and white backsplash
Kitchen - small industrial l-shaped concrete floor kitchen idea in Denver with wood countertops, stainless steel appliances, no island, a drop-in sink, open cabinets and white backsplash
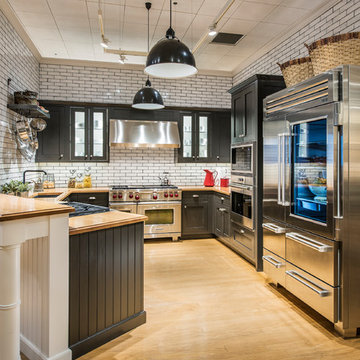
Jay Greene Photography
Inspiration for an industrial u-shaped light wood floor kitchen remodel in Baltimore with an undermount sink, black cabinets, wood countertops, white backsplash, subway tile backsplash, stainless steel appliances, no island and brown countertops
Inspiration for an industrial u-shaped light wood floor kitchen remodel in Baltimore with an undermount sink, black cabinets, wood countertops, white backsplash, subway tile backsplash, stainless steel appliances, no island and brown countertops
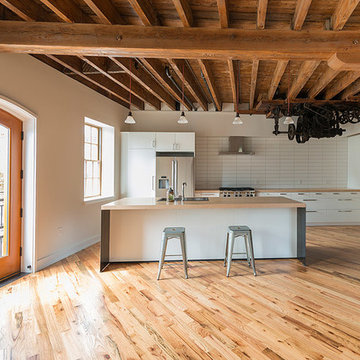
Eat-in kitchen - industrial galley light wood floor eat-in kitchen idea in Philadelphia with a single-bowl sink, flat-panel cabinets, white cabinets, wood countertops, white backsplash, subway tile backsplash, stainless steel appliances and an island
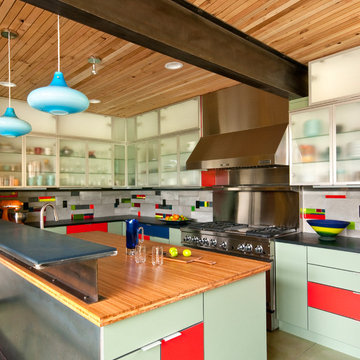
Audry Hall Photography
Inspiration for a large industrial concrete floor kitchen remodel in Other with wood countertops, flat-panel cabinets, green cabinets, multicolored backsplash and an island
Inspiration for a large industrial concrete floor kitchen remodel in Other with wood countertops, flat-panel cabinets, green cabinets, multicolored backsplash and an island
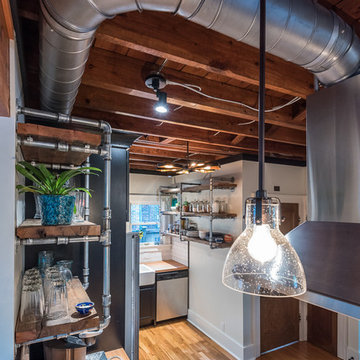
Exposed ductwork is on the rise as a design element for a modern aesthetic. Open ceilings and exposed beams bring in warm and natural raw textures that compliment the cool chrome appearace of the ducting and stainless steel appliances. Finished off with gas pipe shelving and an vintage inspired pendant light and you have a beautiful industrial style design.
Buras Photography
#design #gas #exposed #open #stainlesssteel #vintageinspired #pendantlight #therise #pendantlights #ductwork #ceilings #textures #compliment #chrome #appliances #shelving #beam #pipes #expose #bring #finished #elements
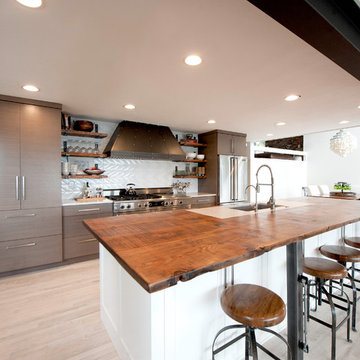
Midcentury modern home on Lake Sammamish. We used mixed materials and styles to add interest to this bright space. The 60" Capital Connoisseurian range and copper hood are meant to be the star of the show along side a 100 year-old reclaimed fir counter top. Rift cut white oak flat panel cabinets and a steel I-beam add a modern touch to round out the industrial style of this Seattle area lake home.
Industrial Kitchen with Wood Countertops Ideas

Inspiration for a mid-sized industrial galley light wood floor open concept kitchen remodel in Philadelphia with an undermount sink, shaker cabinets, black cabinets, wood countertops, gray backsplash, subway tile backsplash, stainless steel appliances and an island
7





