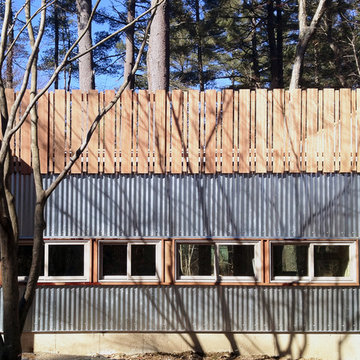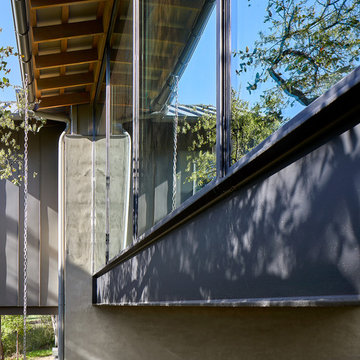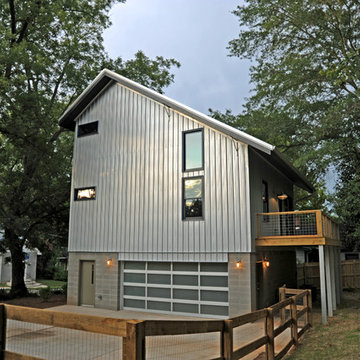Industrial Metal Exterior Home Ideas
Refine by:
Budget
Sort by:Popular Today
101 - 120 of 613 photos

The cottage is snug against tandem parking and the cedar grove to the west, leaving a generous yard. Careful consideration of window openings between the two houses maintains privacy for each. Weathering steel panels will patina to rich oranges and browns.
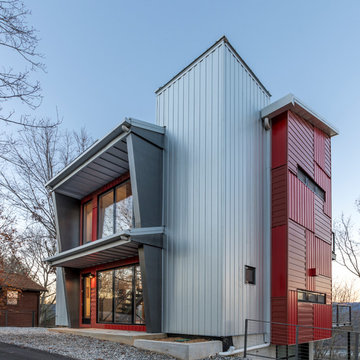
Surrounded by large stands of old growth trees, the site’s topography and high ridge location was very challenging to the architects on the project – Phil Kean and David Stone – of Phil Kean Designs Group. Skilled arborists were brought in to protect the Sycamore, Basswood, Oak and yellow Poplar trees and surrounding woodland. The owner, Ken LaRoe is a conservationist who wanted to preserve the nearby trees and create an energy-efficient house with a small carbon footprint.
Photography by: Kevin Meechan
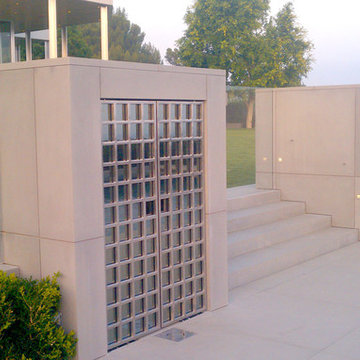
Handcrafted from stainless steel, this reoccurring gridded pattern encompasses the entire grounds of this Los Angeles County home. These uniquely crafted elements, including stairwells, gates, and fencing, are meticulously built with supreme care and attention to detail. Their large and industrious patterning, accompanied with elements of glass, are rigid upon first impression, yet inviting in their regality.

Modern Desert Home | Guest House | Imbue Design
Small industrial one-story metal exterior home idea in Salt Lake City
Small industrial one-story metal exterior home idea in Salt Lake City
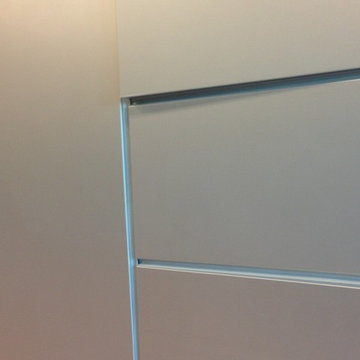
Aluminum composite panel application ideas
Inspiration for an industrial metal exterior home remodel in New York
Inspiration for an industrial metal exterior home remodel in New York
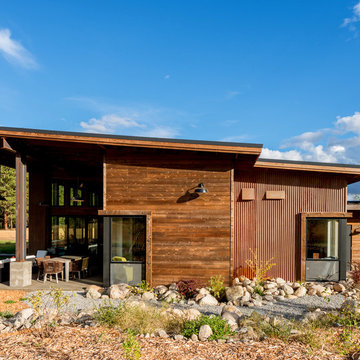
View from the west side of the meadow.
Photography by Lucas Henning.
Mid-sized industrial brown one-story metal house exterior idea in Seattle with a shed roof and a metal roof
Mid-sized industrial brown one-story metal house exterior idea in Seattle with a shed roof and a metal roof
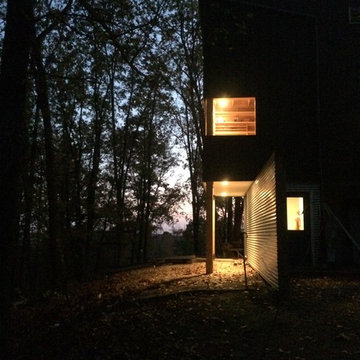
Michael Wilkinson
Inspiration for a mid-sized industrial brown three-story metal exterior home remodel in Chicago
Inspiration for a mid-sized industrial brown three-story metal exterior home remodel in Chicago

Small space living solutions are used throughout this contemporary 596 square foot townhome. Adjustable height table in the entry area serves as both a coffee table for socializing and as a dining table for eating. Curved banquette is upholstered in outdoor fabric for durability and maximizes space with hidden storage underneath the seat. Kitchen island has a retractable countertop for additional seating while the living area conceals a work desk and media center behind sliding shoji screens.
Calming tones of sand and deep ocean blue fill the tiny bedroom downstairs. Glowing bedside sconces utilize wall-mounting and swing arms to conserve bedside space and maximize flexibility.
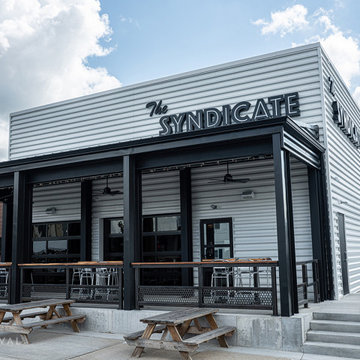
The Syndicate exterior in Bellefontaine, Ohio
Example of an urban metal exterior home design in Other
Example of an urban metal exterior home design in Other
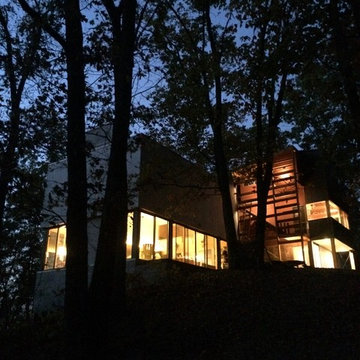
Michael Wilkinson
Mid-sized industrial brown three-story metal exterior home idea in Chicago
Mid-sized industrial brown three-story metal exterior home idea in Chicago
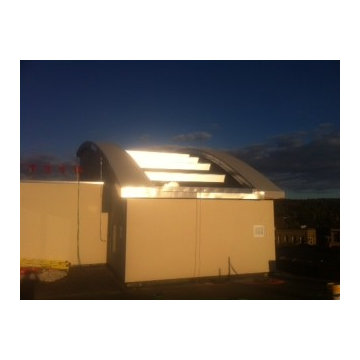
Painting By Marge, Inc
Large industrial gray three-story metal exterior home idea in New York
Large industrial gray three-story metal exterior home idea in New York
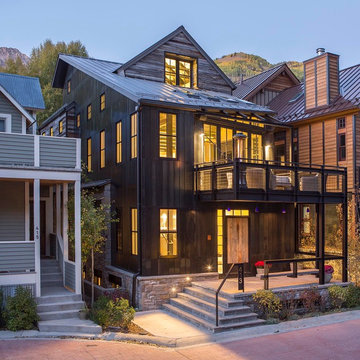
Example of a mid-sized urban black three-story metal gable roof design in Denver
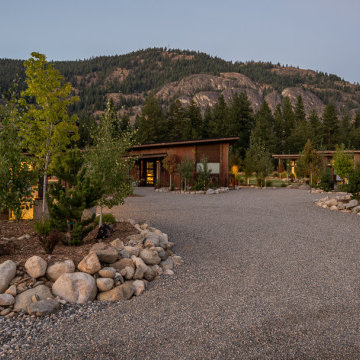
View towards Base Camp 49 Cabins.
Inspiration for a small industrial brown one-story metal house exterior remodel in Seattle with a shed roof, a metal roof and a brown roof
Inspiration for a small industrial brown one-story metal house exterior remodel in Seattle with a shed roof, a metal roof and a brown roof
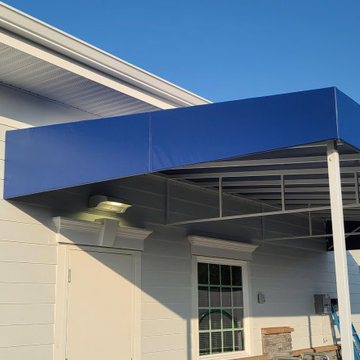
Learning Center outdoor patio cover
Mid-sized urban white one-story metal exterior home photo in Orange County
Mid-sized urban white one-story metal exterior home photo in Orange County
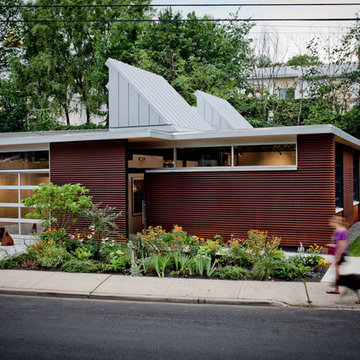
Photography by Francois Dischinger
Inspiration for an industrial one-story metal exterior home remodel in New York
Inspiration for an industrial one-story metal exterior home remodel in New York
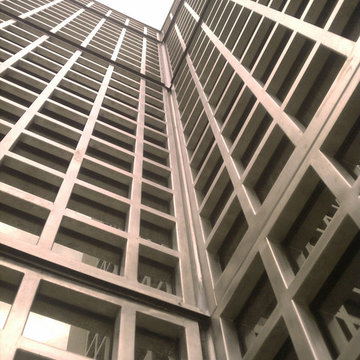
Handcrafted from stainless steel, this reoccurring gridded pattern encompasses the entire grounds of this Los Angeles County home. These uniquely crafted elements, including stairwells, gates, and fencing, are meticulously built with supreme care and attention to detail. Their large and industrious patterning, accompanied with elements of glass, are rigid upon first impression, yet inviting in their regality.
Industrial Metal Exterior Home Ideas

Highland House exterior
Example of a mid-sized urban white two-story metal and board and batten exterior home design in Seattle with a metal roof and a white roof
Example of a mid-sized urban white two-story metal and board and batten exterior home design in Seattle with a metal roof and a white roof
6






