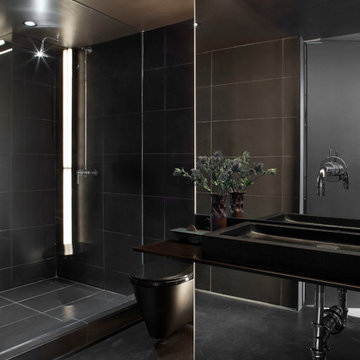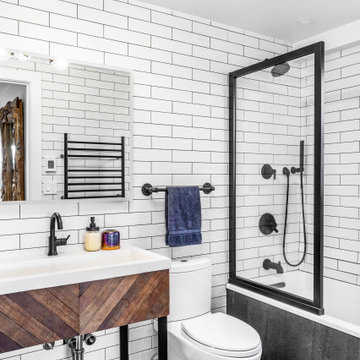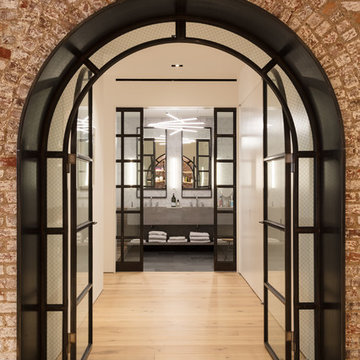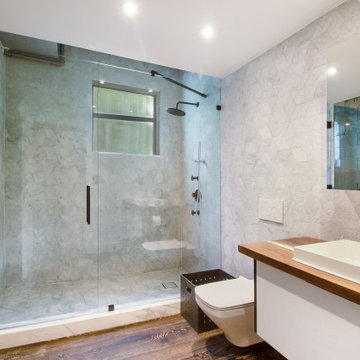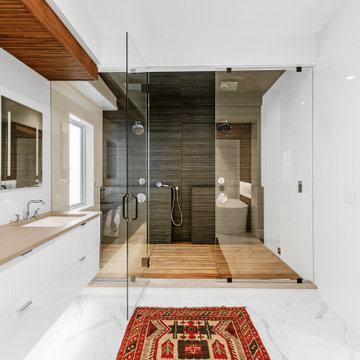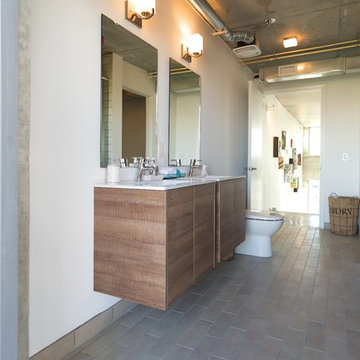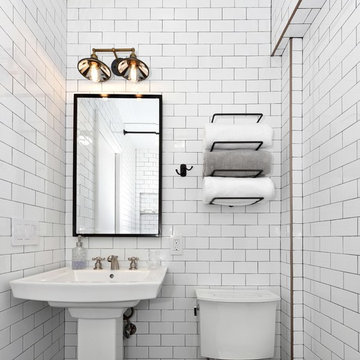Industrial Bath Ideas
Refine by:
Budget
Sort by:Popular Today
621 - 640 of 18,407 photos
Find the right local pro for your project

The sons inspiration he presented us what industrial factory. We sourced tile which resembled the look of an old brick factory which had been painted and the paint has begun to crackle and chip away from years of use. A custom industrial vanity was build on site with steel pipe and reclaimed rough sawn hemlock to look like an old work bench. We took old chain hooks and created a towel and robe hook board to keep the hardware accessories in continuity with the bathroom theme. We also chose Brizo's industrial inspired faucets because of the wheels, gears, and pivot points.
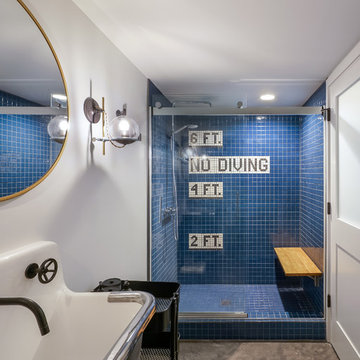
L+M's ADU is a basement converted to an accessory dwelling unit (ADU) with exterior & main level access, wet bar, living space with movie center & ethanol fireplace, office divided by custom steel & glass "window" grid, guest bathroom, & guest bedroom. Along with an efficient & versatile layout, we were able to get playful with the design, reflecting the whimsical personalties of the home owners.
credits
design: Matthew O. Daby - m.o.daby design
interior design: Angela Mechaley - m.o.daby design
construction: Hammish Murray Construction
custom steel fabricator: Flux Design
reclaimed wood resource: Viridian Wood
photography: Darius Kuzmickas - KuDa Photography
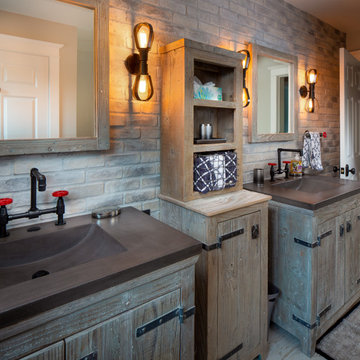
Juan Vidal Photography ( http://www.juanvidalphotography.com)
Worthington & Shagen Custom Builders ( http://worthingtonshagencustombuilder.com)
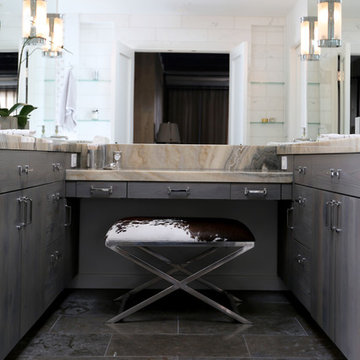
Upon entering the master you are faced with a rich palette of thick marble slab adorning the u-shaped custom vanity. Mirrors span from counter to ceiling, expanding the space and serving as a backdrop for the Waterworks sconces.
Cabochon Surfaces & Fixtures
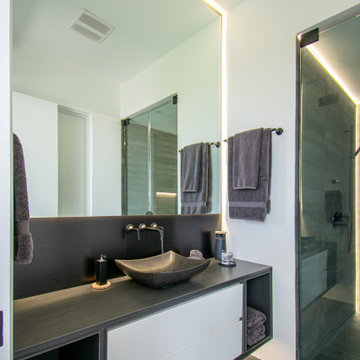
Urban 3/4 gray tile gray floor and single-sink bathroom photo in Los Angeles with flat-panel cabinets, white cabinets, white walls, a vessel sink, gray countertops and a floating vanity
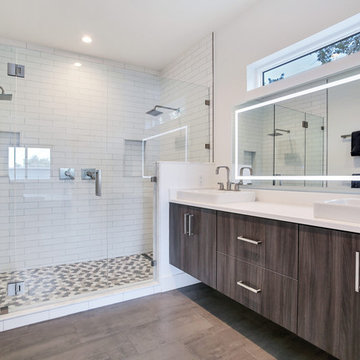
During the planning phase we undertook a fairly major Value Engineering of the design to ensure that the project would be completed within the clients budget. The client identified a ‘Fords Garage’ style that they wanted to incorporate. They wanted an open, industrial feel, however, we wanted to ensure that the property felt more like a welcoming, home environment; not a commercial space. A Fords Garage typically has exposed beams, ductwork, lighting, conduits, etc. But this extent of an Industrial style is not ‘homely’. So we incorporated tongue and groove ceilings with beams, concrete colored tiled floors, and industrial style lighting fixtures.
During construction the client designed the courtyard, which involved a large permit revision and we went through the full planning process to add that scope of work.
The finished project is a gorgeous blend of industrial and contemporary home style.
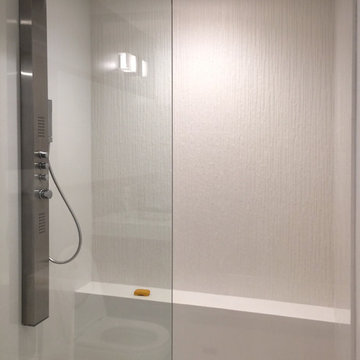
Large format floor tiles complement the bright white porcelanosa wall tiles at either side and at the full-length bench/shower ledge, framing the featurewall finish- a dimensional linear matte tile, installed vertically to create a sense of movement.
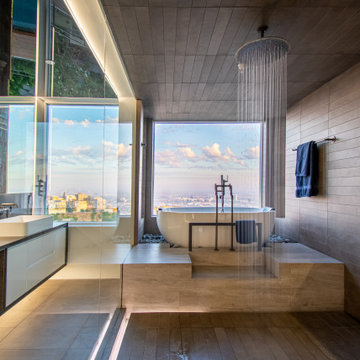
Inspiration for an industrial master gray tile gray floor and single-sink bathroom remodel in Los Angeles with flat-panel cabinets, white cabinets, gray countertops, a niche and a floating vanity
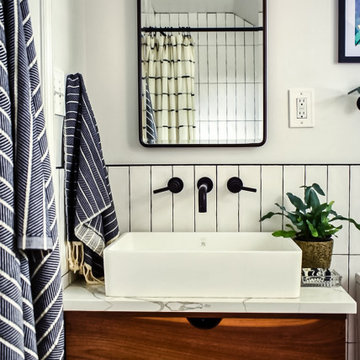
Example of a small urban master white tile and ceramic tile cement tile floor, black floor and single-sink bathroom design in Philadelphia with flat-panel cabinets, medium tone wood cabinets, a one-piece toilet, white walls, a vessel sink, quartzite countertops, white countertops and a floating vanity
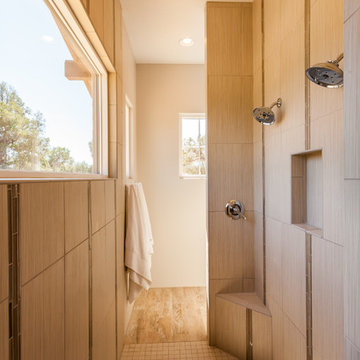
Walk thru shower
Rick Brazile photographer
Example of a large urban master gray tile bathroom design in Phoenix with granite countertops
Example of a large urban master gray tile bathroom design in Phoenix with granite countertops
Industrial Bath Ideas
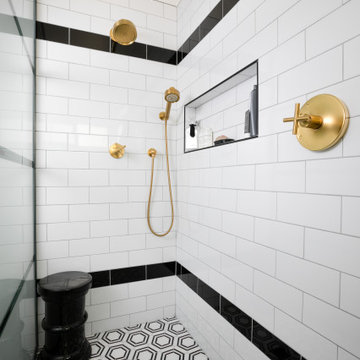
This walk-in shower is nestled in the corner of the master bathroom. The octagonal subway tile pattern accentuates the gold shower fixtures to make them stand out.
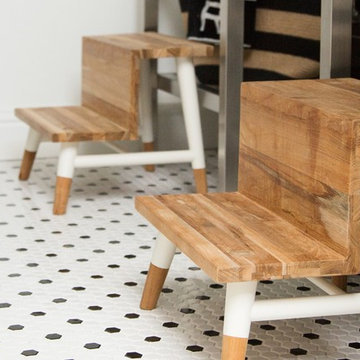
Jackie K Photo
Inspiration for a mid-sized industrial black tile and subway tile porcelain tile and white floor bathroom remodel in Other with a one-piece toilet, white walls, an integrated sink and solid surface countertops
Inspiration for a mid-sized industrial black tile and subway tile porcelain tile and white floor bathroom remodel in Other with a one-piece toilet, white walls, an integrated sink and solid surface countertops

Inspiration for a small industrial master white tile and ceramic tile cement tile floor and black floor bathroom remodel in New York with black cabinets, a one-piece toilet, white walls, a drop-in sink, marble countertops and white countertops
32








