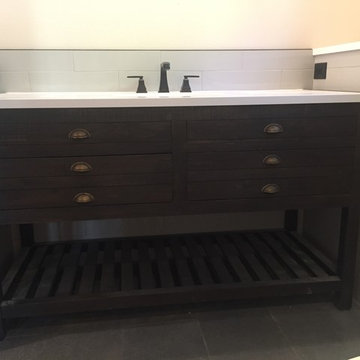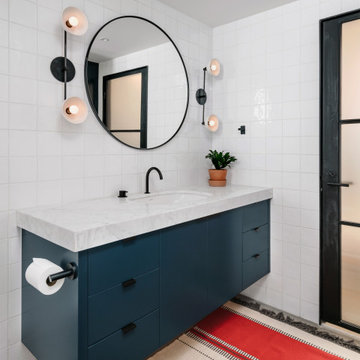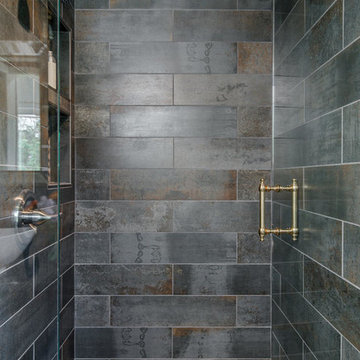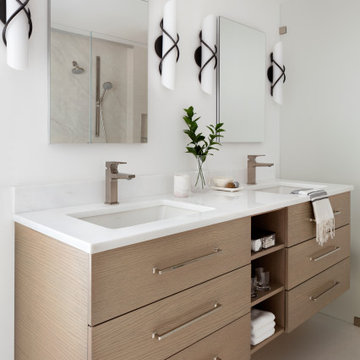Industrial Bath Ideas
Refine by:
Budget
Sort by:Popular Today
541 - 560 of 18,444 photos
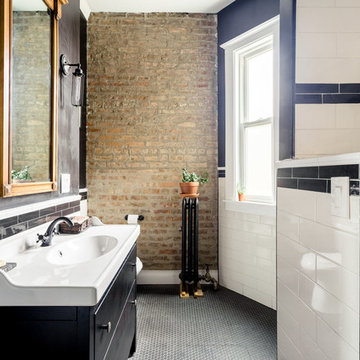
Bathroom - industrial white tile mosaic tile floor and black floor bathroom idea in Chicago with flat-panel cabinets, black cabinets, black walls and a console sink
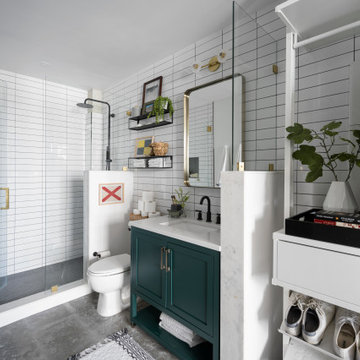
Design, Execution + Staging by EFE Creative Lab
Professional Photography by Gabriel Volpi
Inspiration for an industrial bathroom remodel in Miami
Inspiration for an industrial bathroom remodel in Miami
Find the right local pro for your project
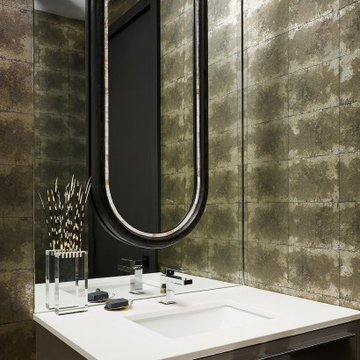
Mid-sized urban powder room photo in Chicago with flat-panel cabinets and white countertops
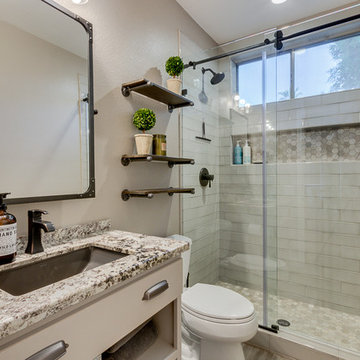
Guest Bathroom
Example of a small urban 3/4 gray tile and ceramic tile ceramic tile and gray floor bathroom design in Phoenix with flat-panel cabinets, gray cabinets, a two-piece toilet, gray walls, an undermount sink and granite countertops
Example of a small urban 3/4 gray tile and ceramic tile ceramic tile and gray floor bathroom design in Phoenix with flat-panel cabinets, gray cabinets, a two-piece toilet, gray walls, an undermount sink and granite countertops

Wet room - large industrial master porcelain tile and white tile ceramic tile and black floor wet room idea with black walls, marble countertops, a hinged shower door, gray countertops, flat-panel cabinets, dark wood cabinets and an undermount sink
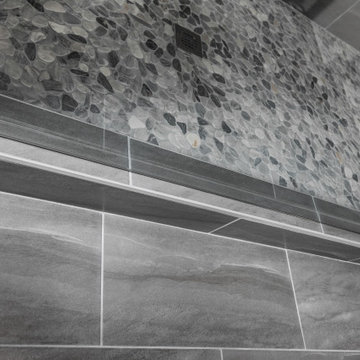
When deciding to either keep a tub and shower or take out the tub and expand the shower in the master bathroom is solely dependent on a homeowner's preference. Although having a tub in the master bathroom is still a desired feature for home buyer's, especially for those who have or are excepting children, there's no definitive proof that having a tub is going to guarantee a higher rate of return on the investment.
This chic and modern shower is easily accessible. The expanded room provides the ability to move around freely without constraint and makes showering more welcoming and relaxing. This shower is a great addition and can be highly beneficial in the future to any individuals who are elderly, wheelchair bound or have mobility impairments. Fixtures and furnishings such as the grab bar, a bench and hand shower also makes the shower more user friendly.
The decision to take out the tub and make the shower larger has visually transformed this master bathroom and created a spacious feel. The shower is a wonderful upgrade and has added value and style to our client's beautiful home.
Check out the before and after photographs as well as the video!
Here are some of the materials that were used for this transformation:
12x24 Porcelain Lara Dark Grey
6" Shower band of Keystone Interlocking Mosaic Tile
Delta fixtures throughout
Ranier Quartz vanity countertops
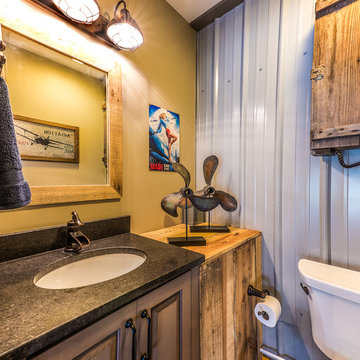
D Randolph Foulds Photography
Powder room - industrial powder room idea in Charlotte with raised-panel cabinets, a two-piece toilet and an undermount sink
Powder room - industrial powder room idea in Charlotte with raised-panel cabinets, a two-piece toilet and an undermount sink
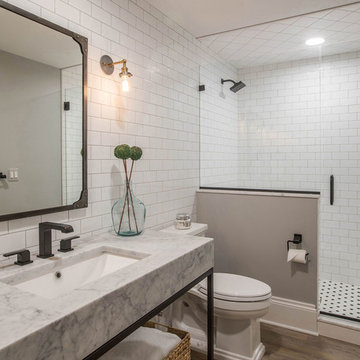
The bathroom not only accommodates family and friends for game days but also has an oversized shower for overnight guests. White subway tile, restoration fixtures, and a chunky steel and marble vanity complement the urban styling in the adjacent rooms.

Mid-sized urban master black tile and ceramic tile ceramic tile, gray floor and single-sink wet room photo in Detroit with flat-panel cabinets, gray cabinets, a wall-mount toilet, gray walls, a trough sink, concrete countertops, a hinged shower door, gray countertops, a niche and a floating vanity
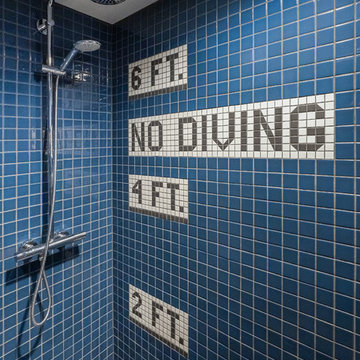
L+M's ADU is a basement converted to an accessory dwelling unit (ADU) with exterior & main level access, wet bar, living space with movie center & ethanol fireplace, office divided by custom steel & glass "window" grid, guest bathroom, & guest bedroom. Along with an efficient & versatile layout, we were able to get playful with the design, reflecting the whimsical personalties of the home owners.
credits
design: Matthew O. Daby - m.o.daby design
interior design: Angela Mechaley - m.o.daby design
construction: Hammish Murray Construction
custom steel fabricator: Flux Design
reclaimed wood resource: Viridian Wood
photography: Darius Kuzmickas - KuDa Photography
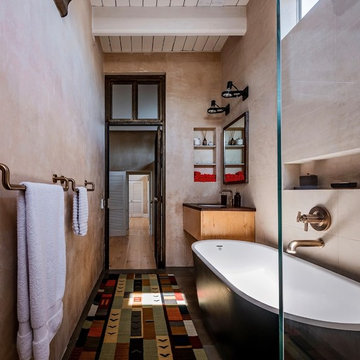
Urban master beige tile freestanding bathtub photo in Los Angeles with flat-panel cabinets, light wood cabinets, beige walls, an undermount sink and brown countertops
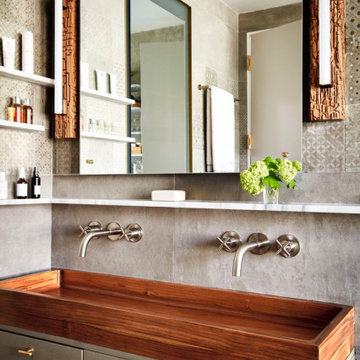
Bathroom - industrial double-sink bathroom idea in New York with a floating vanity
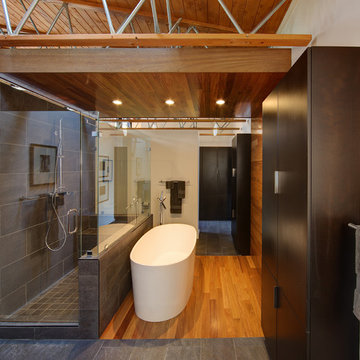
© Tricia Shay
Urban master gray tile freestanding bathtub photo in Milwaukee with flat-panel cabinets and dark wood cabinets
Urban master gray tile freestanding bathtub photo in Milwaukee with flat-panel cabinets and dark wood cabinets
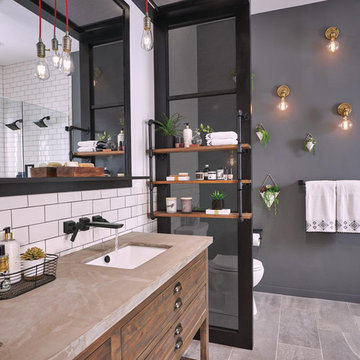
The confident slant of the Pivotal™ Bath Collection makes it a striking addition to a bathroom’s contemporary geometry for a look that makes a statement.
Industrial Bath Ideas

Nicolas Arellano
Mid-sized urban master beige tile and porcelain tile ceramic tile bathroom photo in New York with a vessel sink, flat-panel cabinets, light wood cabinets, a one-piece toilet and white walls
Mid-sized urban master beige tile and porcelain tile ceramic tile bathroom photo in New York with a vessel sink, flat-panel cabinets, light wood cabinets, a one-piece toilet and white walls
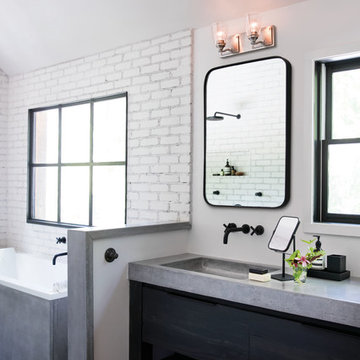
Urban 3/4 white tile medium tone wood floor and brown floor bathroom photo in New York with flat-panel cabinets, black cabinets, white walls, an integrated sink and concrete countertops
28








