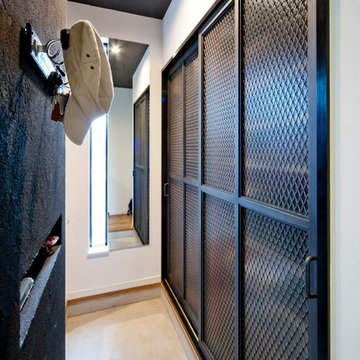Industrial Closet with Dark Wood Cabinets Ideas
Refine by:
Budget
Sort by:Popular Today
1 - 20 of 30 photos
Item 1 of 3
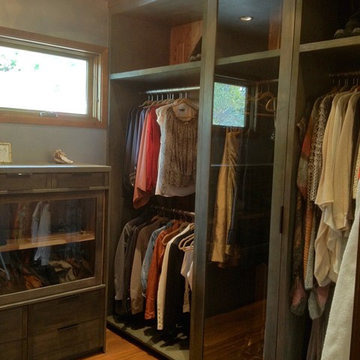
Daniel Vazquez
Walk-in closet - mid-sized industrial women's walk-in closet idea in Los Angeles with recessed-panel cabinets and dark wood cabinets
Walk-in closet - mid-sized industrial women's walk-in closet idea in Los Angeles with recessed-panel cabinets and dark wood cabinets
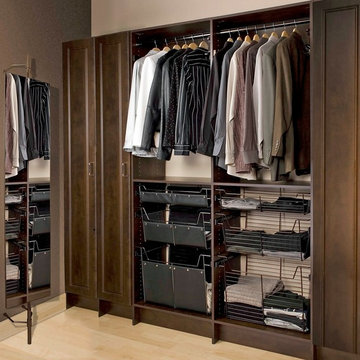
This closet is full of accessories from our ENGAGE product line that will allow for great organization!
Example of a mid-sized urban men's light wood floor and beige floor walk-in closet design in Orange County with raised-panel cabinets and dark wood cabinets
Example of a mid-sized urban men's light wood floor and beige floor walk-in closet design in Orange County with raised-panel cabinets and dark wood cabinets
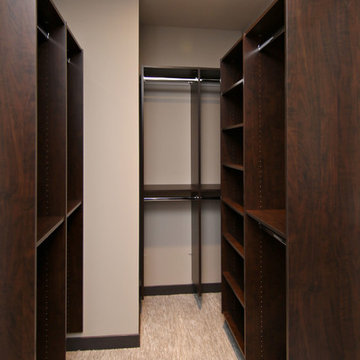
Brandon Rowell Photography
Inspiration for a mid-sized industrial carpeted walk-in closet remodel in Minneapolis with open cabinets and dark wood cabinets
Inspiration for a mid-sized industrial carpeted walk-in closet remodel in Minneapolis with open cabinets and dark wood cabinets
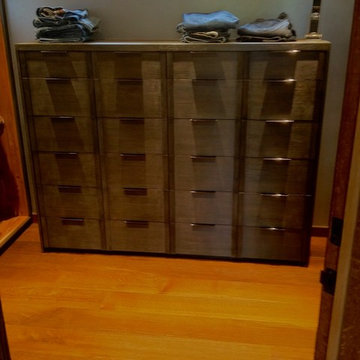
Daniel Vazquez
Inspiration for a mid-sized industrial men's walk-in closet remodel in Los Angeles with recessed-panel cabinets and dark wood cabinets
Inspiration for a mid-sized industrial men's walk-in closet remodel in Los Angeles with recessed-panel cabinets and dark wood cabinets
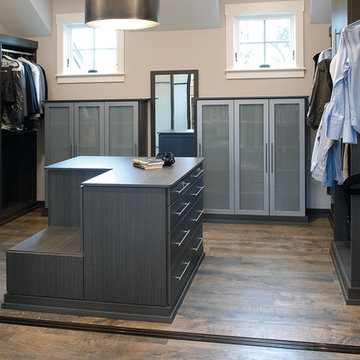
Industrial, Zen and craftsman influences harmoniously come together in one jaw-dropping design. Windows and galleries let natural light saturate the open space and highlight rustic wide-plank floors. Floor: 9-1/2” wide-plank Vintage French Oak Rustic Character Victorian Collection hand scraped pillowed edge color Komaco Satin Hardwax Oil. For more information please email us at: sales@signaturehardwoods.com
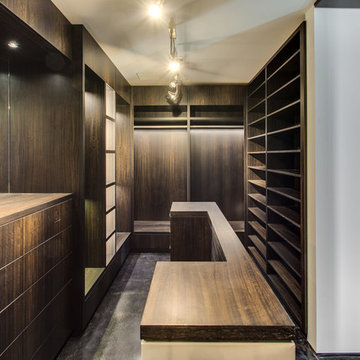
Example of a huge urban gender-neutral concrete floor and black floor dressing room design in Chicago with open cabinets and dark wood cabinets
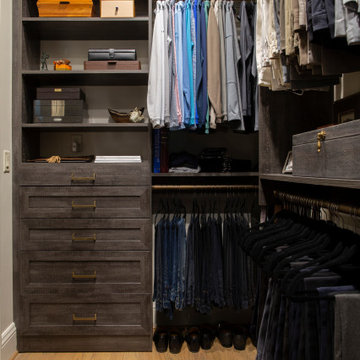
A walk-in closet featuring drawer space, shelving, and multiple hanging racks.
Mid-sized urban men's light wood floor walk-in closet photo in Birmingham with recessed-panel cabinets and dark wood cabinets
Mid-sized urban men's light wood floor walk-in closet photo in Birmingham with recessed-panel cabinets and dark wood cabinets
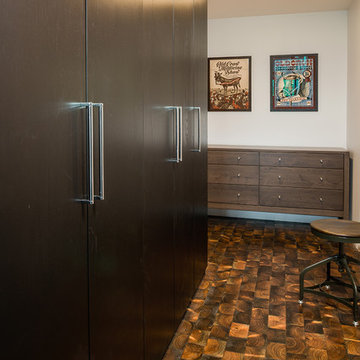
Designer: Paige Fuller
Photos: Phoenix Photographic
Example of a mid-sized urban men's medium tone wood floor dressing room design in Other with flat-panel cabinets and dark wood cabinets
Example of a mid-sized urban men's medium tone wood floor dressing room design in Other with flat-panel cabinets and dark wood cabinets
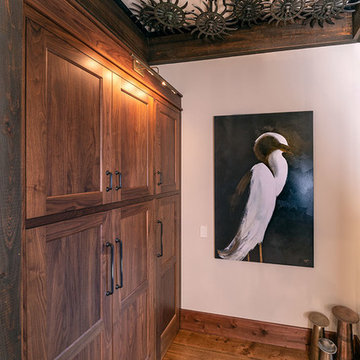
Urban gender-neutral medium tone wood floor dressing room photo in Other with recessed-panel cabinets and dark wood cabinets
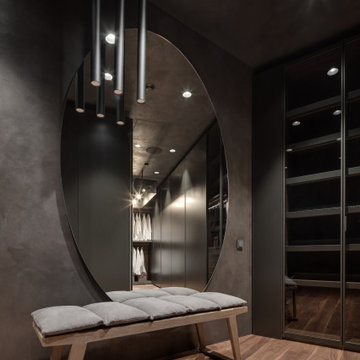
Immersed in a monochrome palette, this space artfully merges functionality with aesthetics. The striking cylindrical pendant lights draw the eye upward, while the oversized round mirror expands the room's perception. A plush bench and meticulously designed closet emphasize a blend of minimalism and luxury.
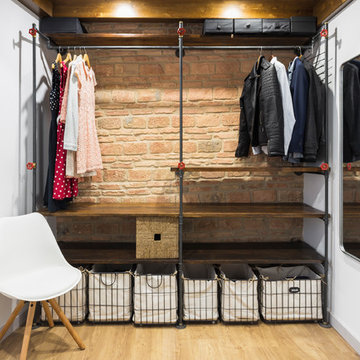
Fotos por José Chas
Walk-in closet - small industrial gender-neutral light wood floor walk-in closet idea in Other with open cabinets and dark wood cabinets
Walk-in closet - small industrial gender-neutral light wood floor walk-in closet idea in Other with open cabinets and dark wood cabinets
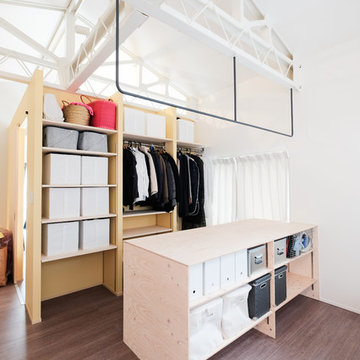
ラチス梁の美しい鉄骨リノベ
Inspiration for an industrial painted wood floor and brown floor closet remodel in Tokyo with open cabinets and dark wood cabinets
Inspiration for an industrial painted wood floor and brown floor closet remodel in Tokyo with open cabinets and dark wood cabinets
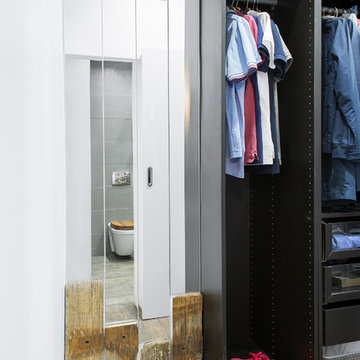
дизайнер Евгения Разуваева
Inspiration for a small industrial men's laminate floor and brown floor walk-in closet remodel in Moscow with flat-panel cabinets and dark wood cabinets
Inspiration for a small industrial men's laminate floor and brown floor walk-in closet remodel in Moscow with flat-panel cabinets and dark wood cabinets
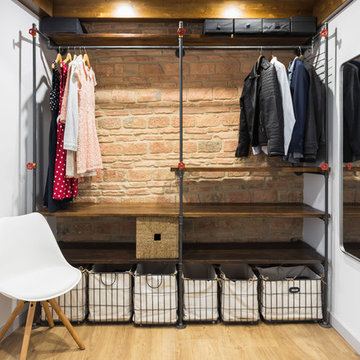
Fotografía: Jose Chas
Walk-in closet - industrial gender-neutral light wood floor and beige floor walk-in closet idea in Other with open cabinets and dark wood cabinets
Walk-in closet - industrial gender-neutral light wood floor and beige floor walk-in closet idea in Other with open cabinets and dark wood cabinets
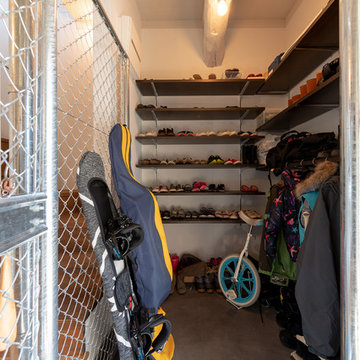
古き良きものを魅せる。新築には出せないこの魅力。
Walk-in closet - industrial gender-neutral concrete floor and gray floor walk-in closet idea in Other with open cabinets and dark wood cabinets
Walk-in closet - industrial gender-neutral concrete floor and gray floor walk-in closet idea in Other with open cabinets and dark wood cabinets
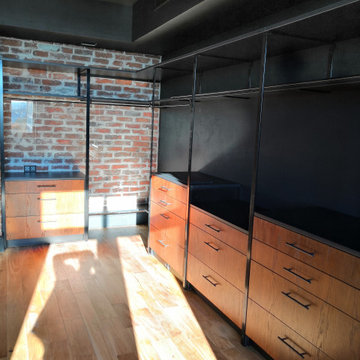
Отдельная большая гардеробная комната. Для исполнения мебели мы использовали металлический каркас с порошковой окраской, полки ил ЛДСП EGGER 25 мм., большое количество ящиков, фасады изготовлены из МДФ в шпоне дуба, зеркала на заднем фоне.
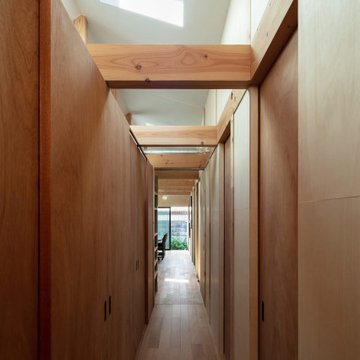
ウォークインクローゼットと一体化した廊下。右手は寝室。(撮影:笹倉洋平)
Small urban gender-neutral light wood floor, brown floor and tray ceiling walk-in closet photo in Osaka with dark wood cabinets
Small urban gender-neutral light wood floor, brown floor and tray ceiling walk-in closet photo in Osaka with dark wood cabinets
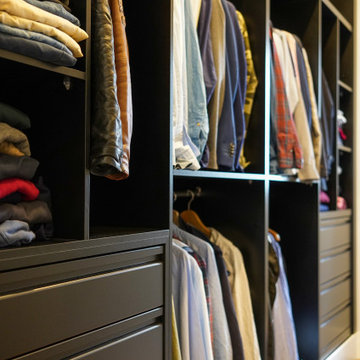
Urban ceramic tile and brown floor closet photo in Madrid with open cabinets and dark wood cabinets
Industrial Closet with Dark Wood Cabinets Ideas
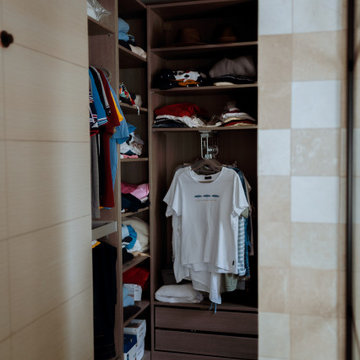
L'ancienne salle de bain de la suite parentale a laissé place au nouveau dressing. Une ouverture dans le mur attenant à une seconde chambre, de très grande taille a été créé. De ce fait la chambre attenante (amis) a été scindé en deux afin de pouvoir créer une belle salle d'eau avec WC indépendant. En enfilade avec le dressing cet espace est réservé uniquement à la suite parentale.
1






