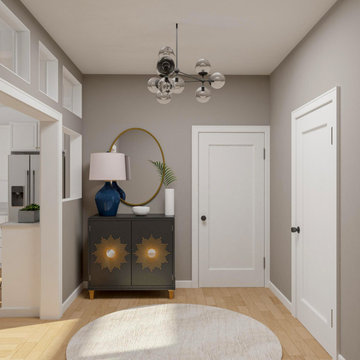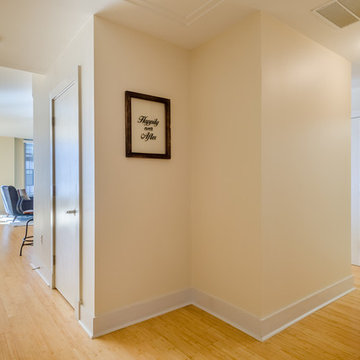Industrial Light Wood Floor Entryway Ideas
Refine by:
Budget
Sort by:Popular Today
1 - 20 of 138 photos
Item 1 of 3
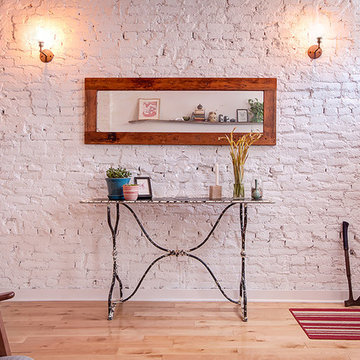
Robert Hornak Photography
Inspiration for a small industrial light wood floor entryway remodel in Philadelphia with white walls and a white front door
Inspiration for a small industrial light wood floor entryway remodel in Philadelphia with white walls and a white front door
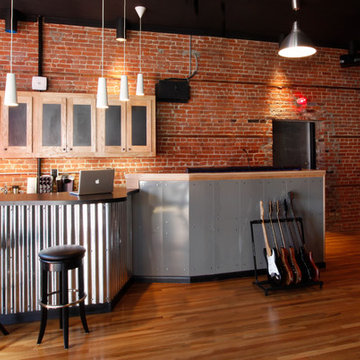
Industrial style kitchen in open area of a recording studio. Light colored wood flooring makes the exposed brick the focal point.
Entryway - huge industrial light wood floor entryway idea in New York
Entryway - huge industrial light wood floor entryway idea in New York
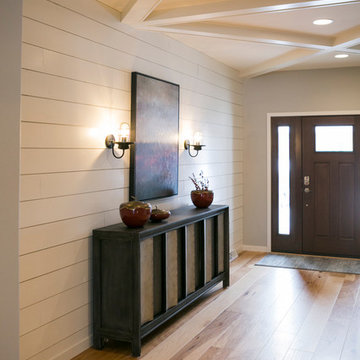
Single front door - industrial light wood floor and beige floor single front door idea in Other with white walls and a dark wood front door
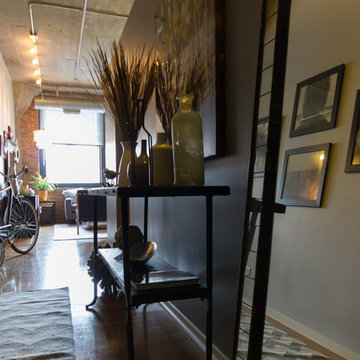
The foyer of this Chicago loft was designed to be pleasing to the eye as well as functional. Large floor mirrors help draw light into the back portion of the space.
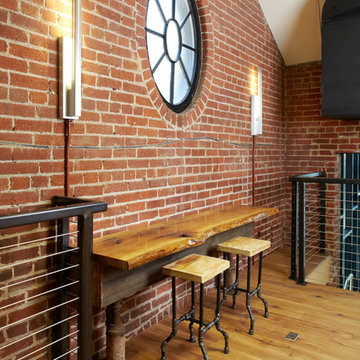
Inspiration for a large industrial light wood floor and brown floor entryway remodel in San Francisco with red walls and a glass front door
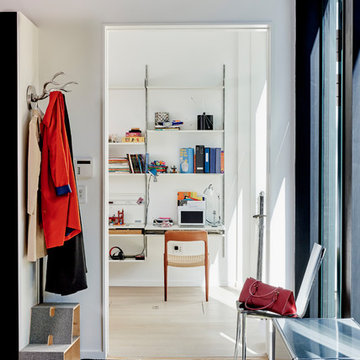
This midcentury modern house was transformed from a municipal garage into a private house in the late 1950’s by renowned modernist architect Paul Rudolph. At project start the house was in pristine condition, virtually untouched since it won a Record Houses award in 1960. We were tasked with bringing the house up to current energy efficiency standards and with reorganizing the house to accommodate the new owners’ more contemporary needs, while also respecting the noteworthy original design.
Image courtesy © Tony Luong
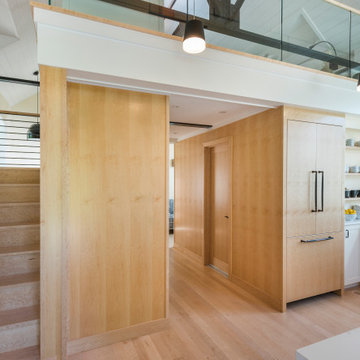
The exposed steel trusses were painted black in this 800 s.f. industrial modern guest house interior in Watch Hill, RI. The floors and paneling are a light colored birdseye maple.
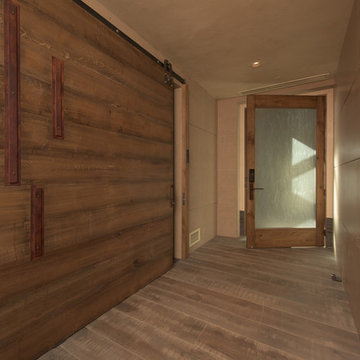
Jon M Photography
Large urban light wood floor entryway photo in Other with beige walls and a light wood front door
Large urban light wood floor entryway photo in Other with beige walls and a light wood front door
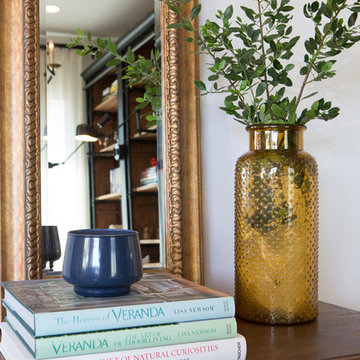
Lori Dennis Interior Design
SoCal Contractor
Erika Bierman Photography
Inspiration for a mid-sized industrial light wood floor entryway remodel in San Diego with white walls and a white front door
Inspiration for a mid-sized industrial light wood floor entryway remodel in San Diego with white walls and a white front door
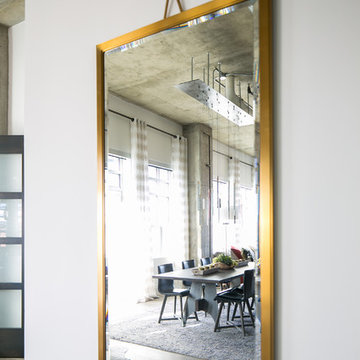
Ryan Garvin Photography
Mid-sized urban light wood floor and gray floor entryway photo in Denver with white walls and a dark wood front door
Mid-sized urban light wood floor and gray floor entryway photo in Denver with white walls and a dark wood front door
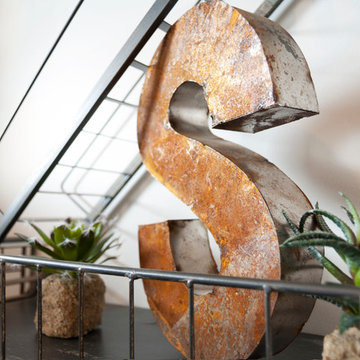
Adrienne DeRosa
Entryway - industrial light wood floor entryway idea in Cleveland with white walls
Entryway - industrial light wood floor entryway idea in Cleveland with white walls
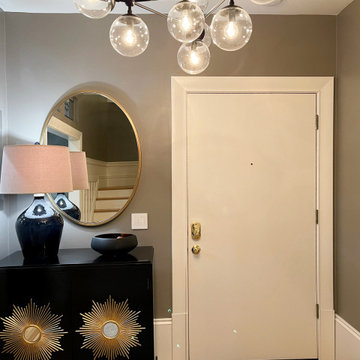
Inspiration for a small industrial light wood floor entryway remodel in San Francisco with gray walls
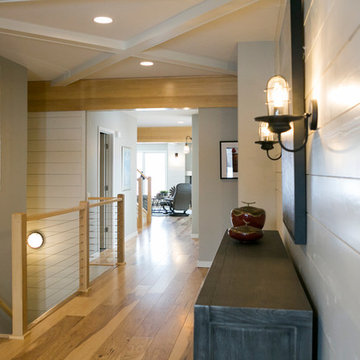
Inspiration for an industrial light wood floor and beige floor single front door remodel in Other with white walls and a dark wood front door
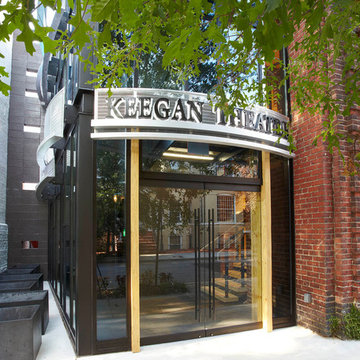
Inspiration for a large industrial light wood floor and brown floor entryway remodel in San Francisco with red walls and a glass front door
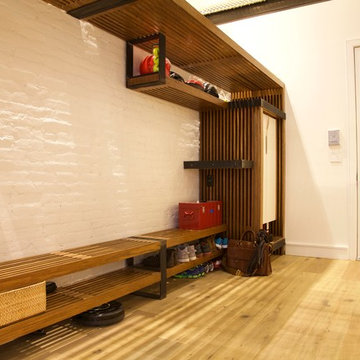
Carter Bird
Entryway - industrial light wood floor entryway idea in New York with white walls and a white front door
Entryway - industrial light wood floor entryway idea in New York with white walls and a white front door
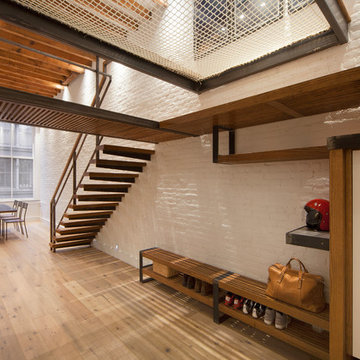
Custom furniture by 2NYADesign Inc.
Photography by Nico Arellano
Example of a mid-sized urban light wood floor foyer design in New York with white walls
Example of a mid-sized urban light wood floor foyer design in New York with white walls

The kitchen in this 1950’s home needed a complete overhaul. It was dark, outdated and inefficient.
The homeowners wanted to give the space a modern feel without losing the 50’s vibe that is consistent throughout the rest of the home.
The homeowner’s needs included:
- Working within a fixed space, though reconfiguring or moving walls was okay
- Incorporating work space for two chefs
- Creating a mudroom
- Maintaining the existing laundry chute
- A concealed trash receptacle
The new kitchen makes use of every inch of space. To maximize counter and cabinet space, we closed in a second exit door and removed a wall between the kitchen and family room. This allowed us to create two L shaped workspaces and an eat-in bar space. A new mudroom entrance was gained by capturing space from an existing closet next to the main exit door.
The industrial lighting fixtures and wrought iron hardware bring a modern touch to this retro space. Inset doors on cabinets and beadboard details replicate details found throughout the rest of this 50’s era house.
Industrial Light Wood Floor Entryway Ideas
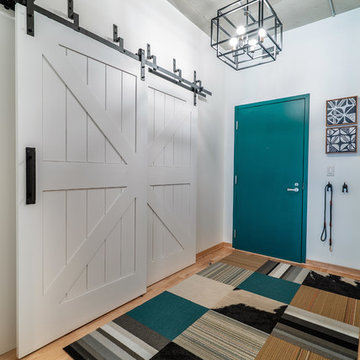
Teal Front Door Offers Cheery Welcome to Loft.
A teal door and complementary area rug add inviting color to the transitional-style entrance of this loft. A structural lighting fixture above draws the eye while the wood slats on the barn door create a Union Jack, a nod to the owner's British heritage.
1






