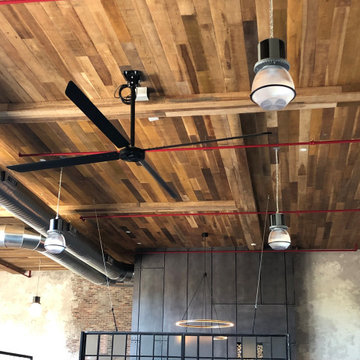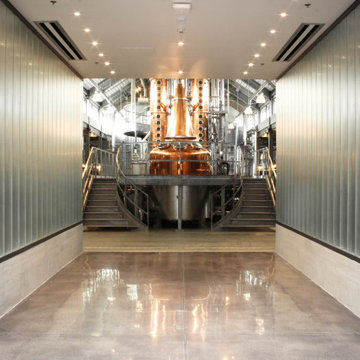Huge Industrial Entryway Ideas
Refine by:
Budget
Sort by:Popular Today
1 - 20 of 47 photos
Item 1 of 3
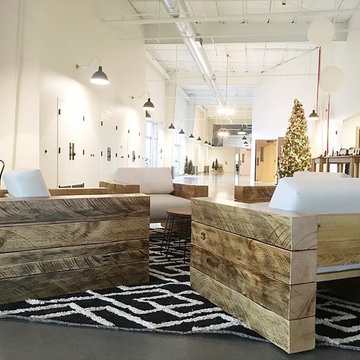
Industrial Church entry. Restoration Hardware
Inspiration for a huge industrial concrete floor foyer remodel in Seattle with white walls
Inspiration for a huge industrial concrete floor foyer remodel in Seattle with white walls
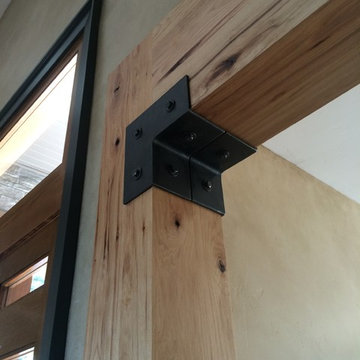
Industrial bracket details
Photo - Josiah Zukowski
Inspiration for a huge industrial dark wood floor entryway remodel in Portland with a medium wood front door and beige walls
Inspiration for a huge industrial dark wood floor entryway remodel in Portland with a medium wood front door and beige walls
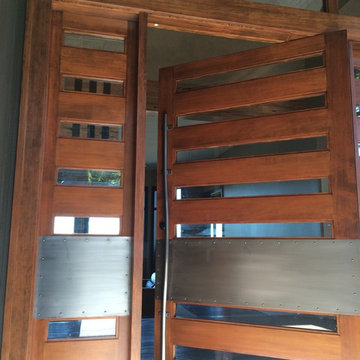
Josiah Zukowski
Inspiration for a huge industrial dark wood floor entryway remodel in Portland with a medium wood front door and beige walls
Inspiration for a huge industrial dark wood floor entryway remodel in Portland with a medium wood front door and beige walls
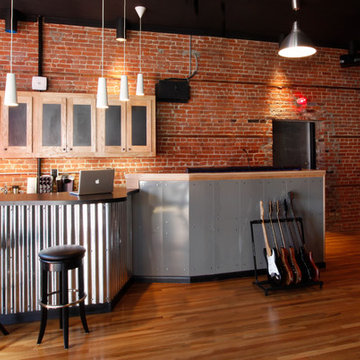
Industrial style kitchen in open area of a recording studio. Light colored wood flooring makes the exposed brick the focal point.
Entryway - huge industrial light wood floor entryway idea in New York
Entryway - huge industrial light wood floor entryway idea in New York
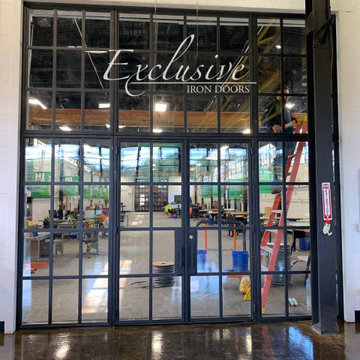
Heavy duty 14 gauge steel
Filled up with polyurethane for energy saving
Double pane E glass, tempered and sealed to avoid conditioning leaks
Included weatherstrippings to reduce air infiltration
Thresholds made to prevent water infiltration
Barrel hinges which are perfect for heavy use and can be greased for a better use
Double doors include a pre-insulated flush bolt system to lock the dormant door or unlock it for a complete opening space
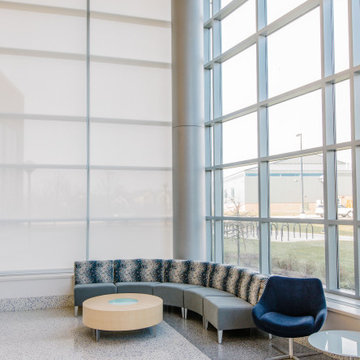
Our Open Light roller shades are in the University of Michigan South Athletics Complex.
Inspiration for a huge industrial entryway remodel in Detroit
Inspiration for a huge industrial entryway remodel in Detroit
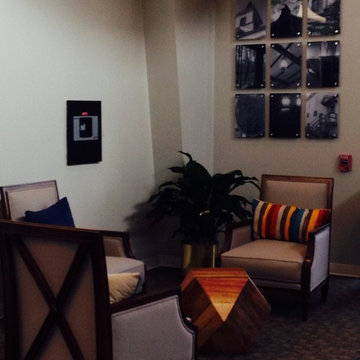
Water's Edge UMC & Lintels & Lallies
Vestibule - huge industrial vestibule idea in Chicago with gray walls
Vestibule - huge industrial vestibule idea in Chicago with gray walls

When transforming this large warehouse into the home base for a security company, it was important to maintain the historic integrity of the building, as well as take security considerations into account. Selections were made to stay within historic preservation guidelines, working around and with existing architectural elements. This led us to finding creative solutions for floor plans and furniture to fit around the original railroad track beams that cut through the walls, as well as fantastic light fixtures that worked around rafters and with the existing wiring. Utilizing what was available, the entry stairway steps were created from original wood beams that were salvaged.
The building was empty when the remodel began: gutted, and without a second floor. This blank slate allowed us to fully realize the vision of our client - a 50+ year veteran of the fire department - to reflect a connection with emergency responders, and to emanate confidence and safety. A firepole was installed in the lobby which is now complete with a retired fire truck.
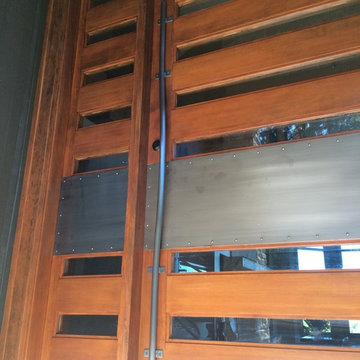
Custom entry door hardware and panels in blackened stainless steel.
Photo - Josiah Zukowski
Huge urban dark wood floor foyer photo in Portland with a medium wood front door and beige walls
Huge urban dark wood floor foyer photo in Portland with a medium wood front door and beige walls
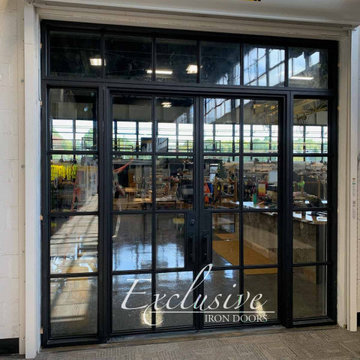
Heavy duty 14 gauge steel
Filled up with polyurethane for energy saving
Double pane E glass, tempered and sealed to avoid conditioning leaks
Included weatherstrippings to reduce air infiltration
Thresholds made to prevent water infiltration
Barrel hinges which are perfect for heavy use and can be greased for a better use
Double doors include a pre-insulated flush bolt system to lock the dormant door or unlock it for a complete opening space
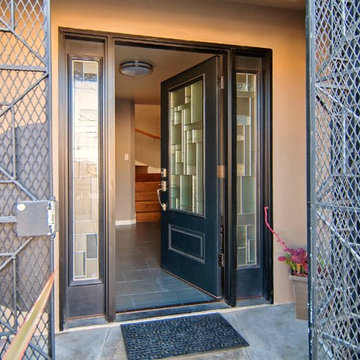
Luxe Home
Example of a huge urban slate floor entryway design in San Francisco with a black front door and brown walls
Example of a huge urban slate floor entryway design in San Francisco with a black front door and brown walls
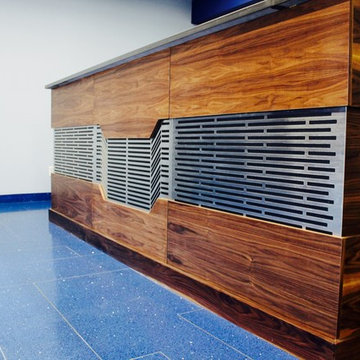
www.marieantonettedesigns.com
Example of a huge urban terrazzo floor entryway design in Chicago with white walls
Example of a huge urban terrazzo floor entryway design in Chicago with white walls
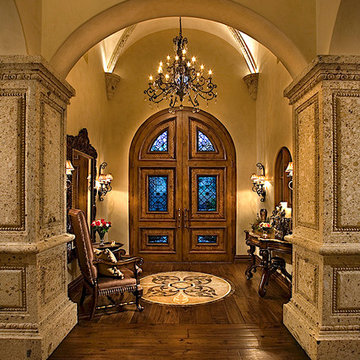
World Renowned Interior Design Firm Fratantoni Interior Designers created these beautiful home designs! They design homes for families all over the world in any size and style. They also have in-house Architecture Firm Fratantoni Design and world class Luxury Home Building Firm Fratantoni Luxury Estates! Hire one or all three companies to design, build and or remodel your home!
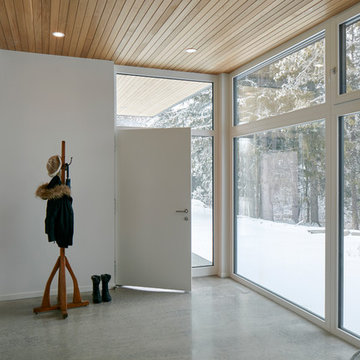
The client’s brief was to create a space reminiscent of their beloved downtown Chicago industrial loft, in a rural farm setting, while incorporating their unique collection of vintage and architectural salvage. The result is a custom designed space that blends life on the farm with an industrial sensibility.
The new house is located on approximately the same footprint as the original farm house on the property. Barely visible from the road due to the protection of conifer trees and a long driveway, the house sits on the edge of a field with views of the neighbouring 60 acre farm and creek that runs along the length of the property.
The main level open living space is conceived as a transparent social hub for viewing the landscape. Large sliding glass doors create strong visual connections with an adjacent barn on one end and a mature black walnut tree on the other.
The house is situated to optimize views, while at the same time protecting occupants from blazing summer sun and stiff winter winds. The wall to wall sliding doors on the south side of the main living space provide expansive views to the creek, and allow for breezes to flow throughout. The wrap around aluminum louvered sun shade tempers the sun.
The subdued exterior material palette is defined by horizontal wood siding, standing seam metal roofing and large format polished concrete blocks.
The interiors were driven by the owners’ desire to have a home that would properly feature their unique vintage collection, and yet have a modern open layout. Polished concrete floors and steel beams on the main level set the industrial tone and are paired with a stainless steel island counter top, backsplash and industrial range hood in the kitchen. An old drinking fountain is built-in to the mudroom millwork, carefully restored bi-parting doors frame the library entrance, and a vibrant antique stained glass panel is set into the foyer wall allowing diffused coloured light to spill into the hallway. Upstairs, refurbished claw foot tubs are situated to view the landscape.
The double height library with mezzanine serves as a prominent feature and quiet retreat for the residents. The white oak millwork exquisitely displays the homeowners’ vast collection of books and manuscripts. The material palette is complemented by steel counter tops, stainless steel ladder hardware and matte black metal mezzanine guards. The stairs carry the same language, with white oak open risers and stainless steel woven wire mesh panels set into a matte black steel frame.
The overall effect is a truly sublime blend of an industrial modern aesthetic punctuated by personal elements of the owners’ storied life.
Photography: James Brittain
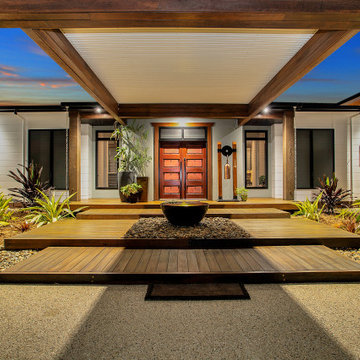
This extravagant industrial style home is situated on a rivers edge, in Balberra, QLD. The high raked ceilings and floor to ceiling glass windows takes advantage of this properties beautiful landscape. This dwelling recently won the BDAQ Regional Design Awards for the category of new residential house $1M to $2.5M construction cost.
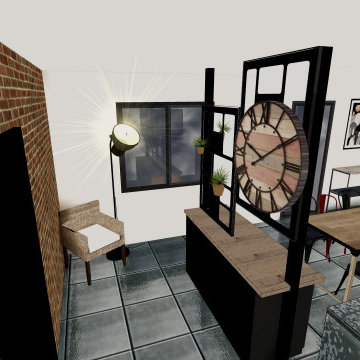
La problématique de la propriétaire de ce pièce de vie est que la porte d'entrée donne directement sur la table de salle à manger. Home by Yolaine a donc proposé des images 3D avec création d'un meuble de séparation, conçu à partir de meubles de cuisine et de panneaux de séparation disponibles dans le commerce.
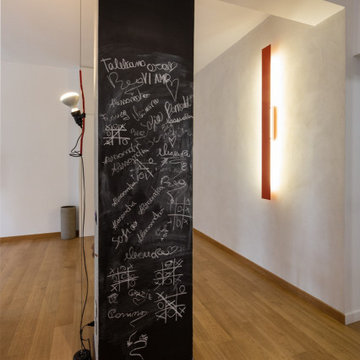
parete lavagna;pilastro a vista;
parentesi;
Foyer - huge industrial light wood floor foyer idea in Naples with gray walls and a gray front door
Foyer - huge industrial light wood floor foyer idea in Naples with gray walls and a gray front door
Huge Industrial Entryway Ideas
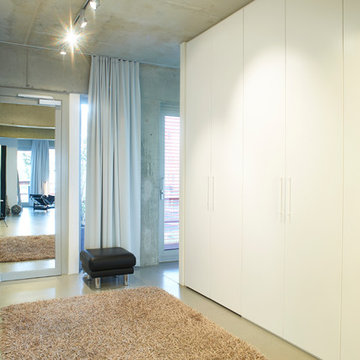
Foto: Urs Kuckertz Photography
Inspiration for a huge industrial concrete floor and gray floor entryway remodel in Berlin with gray walls and a white front door
Inspiration for a huge industrial concrete floor and gray floor entryway remodel in Berlin with gray walls and a white front door
1






