Industrial Kitchen with Mosaic Tile Backsplash Ideas
Refine by:
Budget
Sort by:Popular Today
1 - 20 of 176 photos
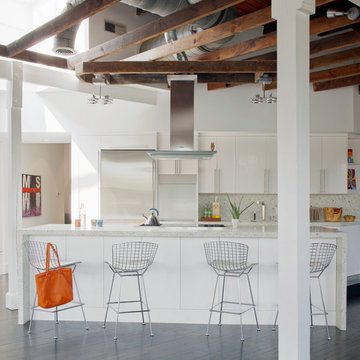
Richard Leo Johnson
Example of an urban dark wood floor kitchen design in Atlanta with flat-panel cabinets, white cabinets, white backsplash, mosaic tile backsplash, stainless steel appliances and an island
Example of an urban dark wood floor kitchen design in Atlanta with flat-panel cabinets, white cabinets, white backsplash, mosaic tile backsplash, stainless steel appliances and an island
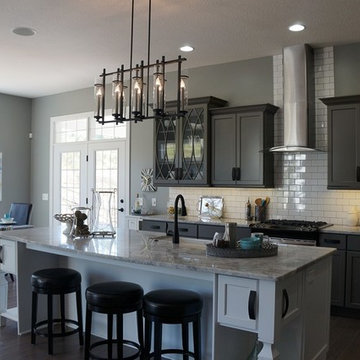
Inspiration for an industrial eat-in kitchen remodel in Cleveland with a farmhouse sink, gray cabinets, quartz countertops, white backsplash, mosaic tile backsplash and stainless steel appliances
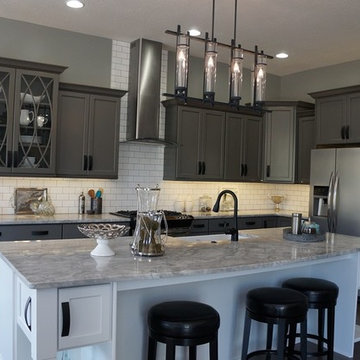
Eat-in kitchen - industrial eat-in kitchen idea in Cleveland with a farmhouse sink, gray cabinets, quartz countertops, white backsplash, mosaic tile backsplash and stainless steel appliances
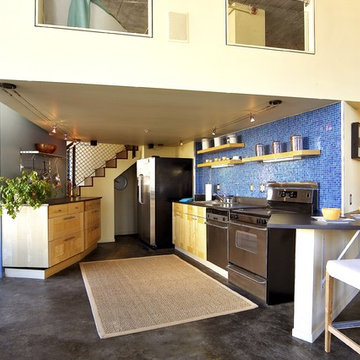
Inspiration for an industrial kitchen remodel in San Francisco with light wood cabinets, blue backsplash, mosaic tile backsplash and stainless steel appliances
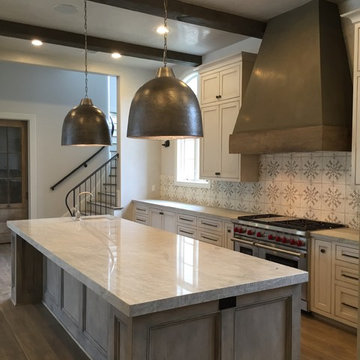
Noel's Fine Floors.
Kitchen Backsplash
Example of a mid-sized urban l-shaped dark wood floor open concept kitchen design in Houston with a farmhouse sink, shaker cabinets, distressed cabinets, mosaic tile backsplash, stainless steel appliances and an island
Example of a mid-sized urban l-shaped dark wood floor open concept kitchen design in Houston with a farmhouse sink, shaker cabinets, distressed cabinets, mosaic tile backsplash, stainless steel appliances and an island
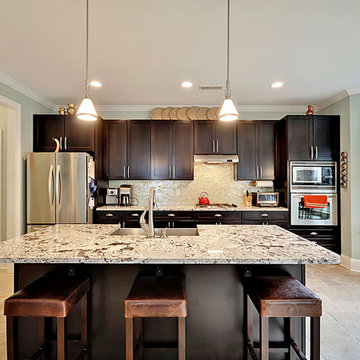
Gourmet Kitchen
Inspiration for a huge industrial single-wall ceramic tile eat-in kitchen remodel in Charleston with a farmhouse sink, raised-panel cabinets, dark wood cabinets, granite countertops, beige backsplash, mosaic tile backsplash, stainless steel appliances and an island
Inspiration for a huge industrial single-wall ceramic tile eat-in kitchen remodel in Charleston with a farmhouse sink, raised-panel cabinets, dark wood cabinets, granite countertops, beige backsplash, mosaic tile backsplash, stainless steel appliances and an island
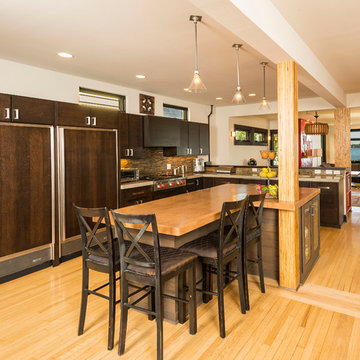
Photo credit Shane Quesinberry
Example of a large urban l-shaped light wood floor open concept kitchen design in Other with shaker cabinets, dark wood cabinets, granite countertops, brown backsplash, mosaic tile backsplash, paneled appliances and an island
Example of a large urban l-shaped light wood floor open concept kitchen design in Other with shaker cabinets, dark wood cabinets, granite countertops, brown backsplash, mosaic tile backsplash, paneled appliances and an island
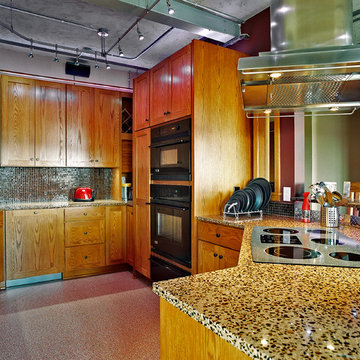
Example of an urban kitchen design in Minneapolis with recessed-panel cabinets, medium tone wood cabinets, black backsplash and mosaic tile backsplash
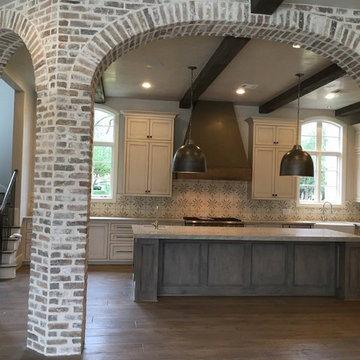
Noel's Fine Floors.
Custom kitchen backsplash
Inspiration for a mid-sized industrial l-shaped dark wood floor open concept kitchen remodel in Houston with a farmhouse sink, shaker cabinets, distressed cabinets, mosaic tile backsplash, stainless steel appliances and an island
Inspiration for a mid-sized industrial l-shaped dark wood floor open concept kitchen remodel in Houston with a farmhouse sink, shaker cabinets, distressed cabinets, mosaic tile backsplash, stainless steel appliances and an island
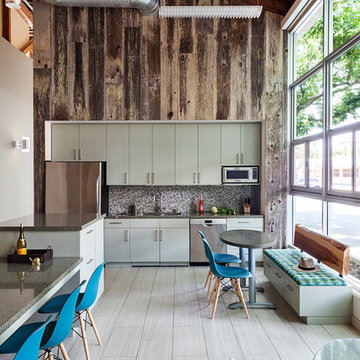
Michele Lee Willson
Inspiration for a mid-sized industrial single-wall ceramic tile and gray floor open concept kitchen remodel in San Francisco with an undermount sink, flat-panel cabinets, green cabinets, quartz countertops, multicolored backsplash, mosaic tile backsplash, stainless steel appliances, an island and gray countertops
Inspiration for a mid-sized industrial single-wall ceramic tile and gray floor open concept kitchen remodel in San Francisco with an undermount sink, flat-panel cabinets, green cabinets, quartz countertops, multicolored backsplash, mosaic tile backsplash, stainless steel appliances, an island and gray countertops
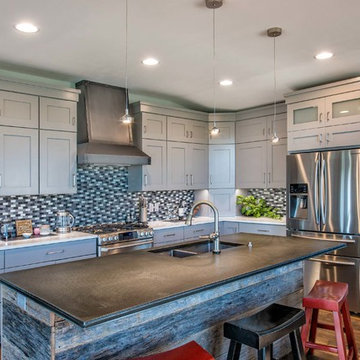
Example of a mid-sized urban l-shaped medium tone wood floor open concept kitchen design in Other with a double-bowl sink, flat-panel cabinets, white cabinets, zinc countertops, multicolored backsplash, mosaic tile backsplash, stainless steel appliances and an island
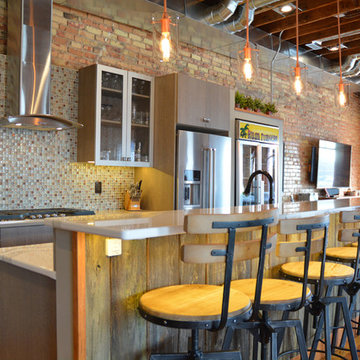
Originally a two-story piano bar, this space was carefully converted by its new owner into an amazing urban loft. The industrial style kitchen design sits at the center of the space, as part of an open plan kitchen/dining/living area. Our designer, Julie Johnson, worked with the owner to create a comfortable living area paired with edgy industrial features, such as the exposed brick, wood beams, and ducting. Personal touches give the room its unique personality, including an original bar refrigerator and guitar collection hanging in the hallway. The revitalized kitchen incorporated a 36" wide gas cooktop, along with a Native Trails copper farmhouse sink. Flat panel Bellmont Cabinetry kitchen cabinets naturally complement the exposed brick, and pair beautifully with the MSI glass mosaic backsplash, MSI perimeter countertop, and Cambria island countertop. Every detail enhances this kitchen design, including the seeded glass cabinet doors, and undercabinet and undercounter lighting.
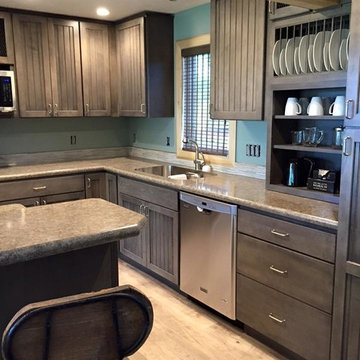
KM Interiors
Inspiration for a mid-sized industrial l-shaped vinyl floor eat-in kitchen remodel in Other with an undermount sink, shaker cabinets, gray cabinets, laminate countertops, blue backsplash, mosaic tile backsplash, stainless steel appliances and an island
Inspiration for a mid-sized industrial l-shaped vinyl floor eat-in kitchen remodel in Other with an undermount sink, shaker cabinets, gray cabinets, laminate countertops, blue backsplash, mosaic tile backsplash, stainless steel appliances and an island

Example of a huge urban light wood floor and wood ceiling eat-in kitchen design in Chicago with a drop-in sink, shaker cabinets, white cabinets, quartz countertops, gray backsplash, black appliances, an island, white countertops and mosaic tile backsplash
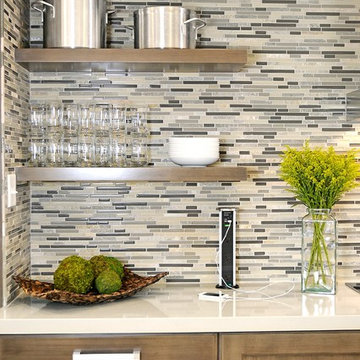
Example of a mid-sized urban single-wall porcelain tile and white floor open concept kitchen design in New Orleans with recessed-panel cabinets, gray cabinets, quartz countertops, multicolored backsplash, mosaic tile backsplash, stainless steel appliances, no island and gray countertops
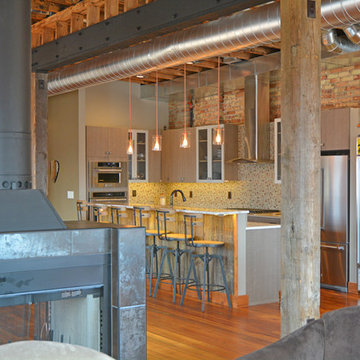
Originally a two-story piano bar, this space was carefully converted by its new owner into an amazing urban loft. The industrial style kitchen design sits at the center of the space, as part of an open plan kitchen/dining/living area. Our designer, Julie Johnson, worked with the owner to create a comfortable living area paired with edgy industrial features, such as the exposed brick, wood beams, and ducting. Personal touches give the room its unique personality, including an original bar refrigerator and guitar collection hanging in the hallway. The revitalized kitchen incorporated a 36" wide gas cooktop, along with a Native Trails copper farmhouse sink. Flat panel Bellmont Cabinetry kitchen cabinets naturally complement the exposed brick, and pair beautifully with the MSI glass mosaic backsplash, MSI perimeter countertop, and Cambria island countertop. Every detail enhances this kitchen design, including the seeded glass cabinet doors, and undercabinet and undercounter lighting.
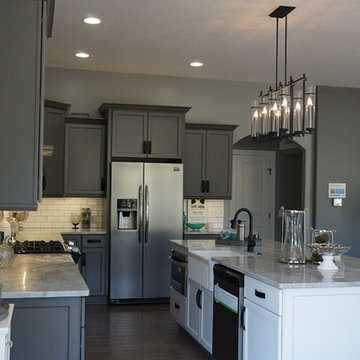
Inspiration for an industrial eat-in kitchen remodel in Cleveland with a farmhouse sink, gray cabinets, quartz countertops, white backsplash, mosaic tile backsplash and stainless steel appliances
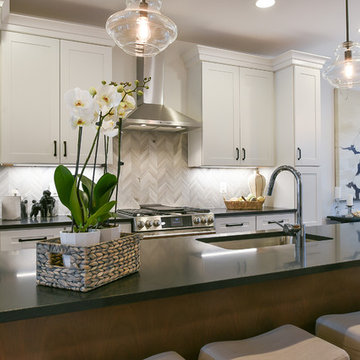
Example of an urban medium tone wood floor kitchen design in DC Metro with an undermount sink, recessed-panel cabinets, white cabinets, granite countertops, gray backsplash, mosaic tile backsplash, stainless steel appliances, an island and black countertops
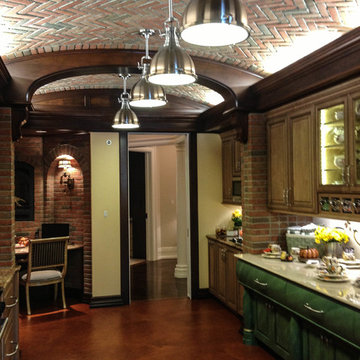
With brick walls and ceilings, this prep kitchen has a style all it's own. Accent colors, stone and marble, restaurant-styled light pendants, a recipe tech planning area, wood custom millwork and an exceptional cook's kitchen luxury Wolf 60-inch gas range with a Miele hood and Subzero refrigeration. A desk area with computer and recipe center anchors this galley-styled luxury gourmet kitchen.
Industrial Kitchen with Mosaic Tile Backsplash Ideas

Open concept kitchen - huge industrial slate floor open concept kitchen idea in Boston with an island, flat-panel cabinets, light wood cabinets, granite countertops, green backsplash, mosaic tile backsplash and paneled appliances
1





